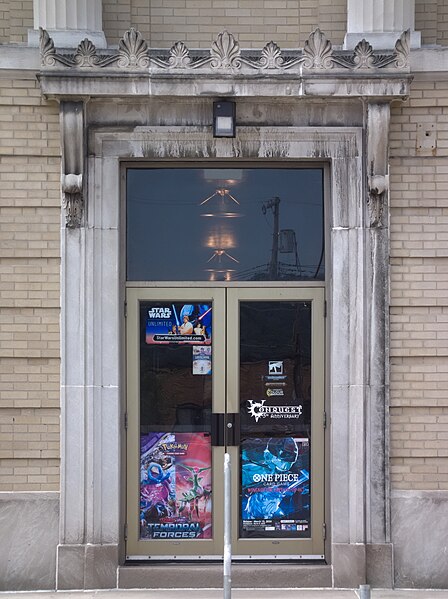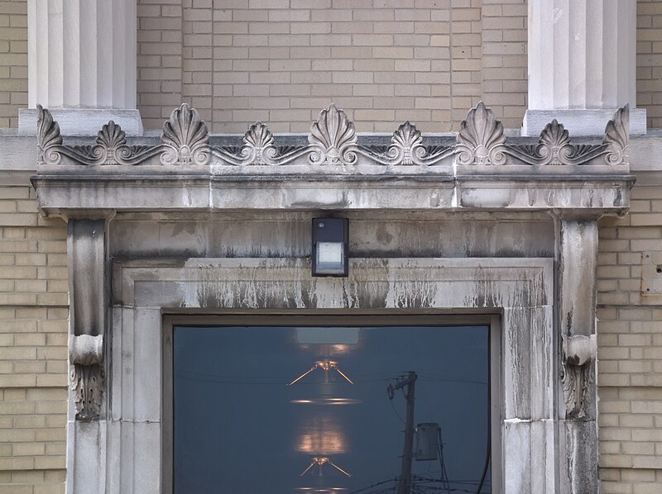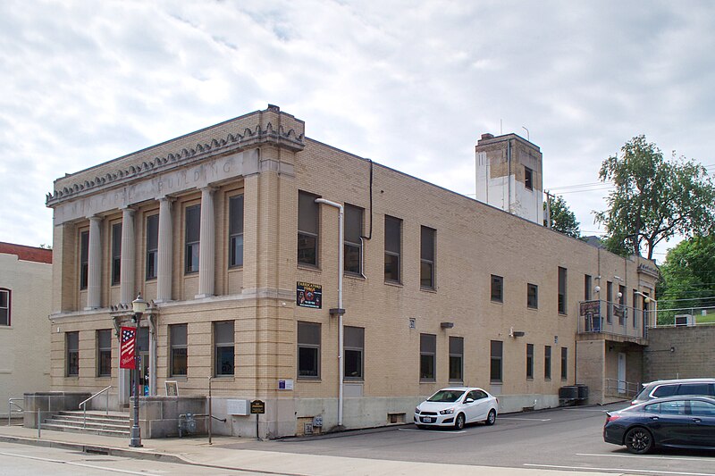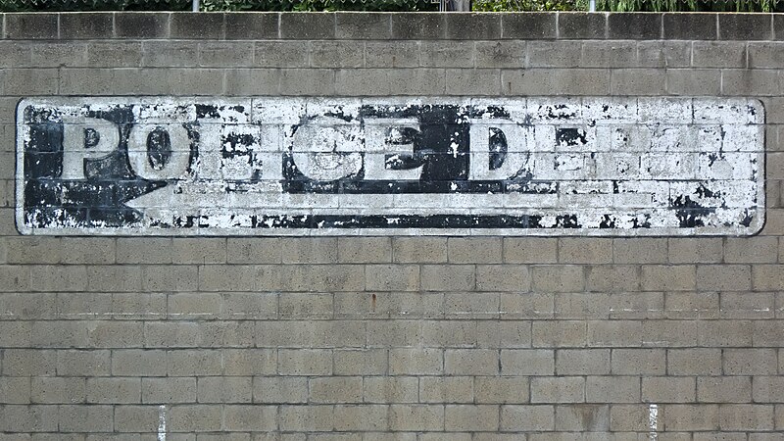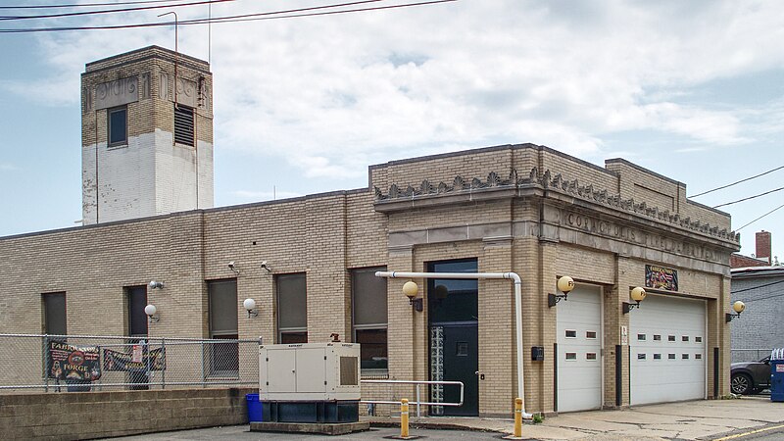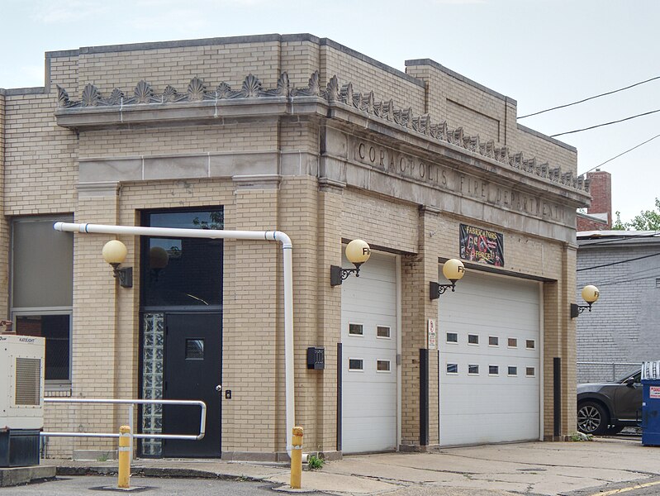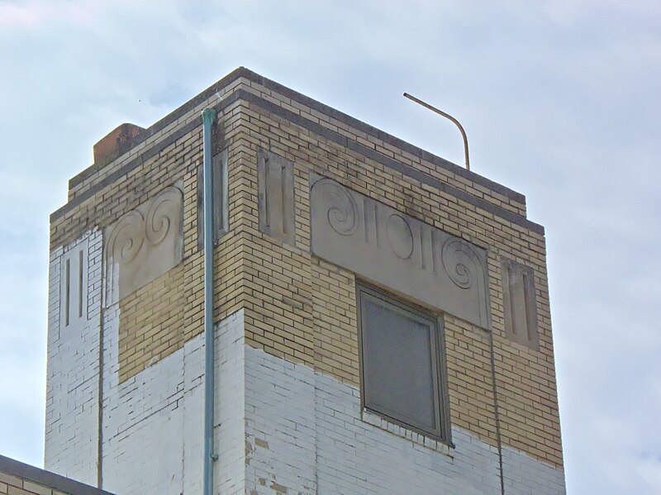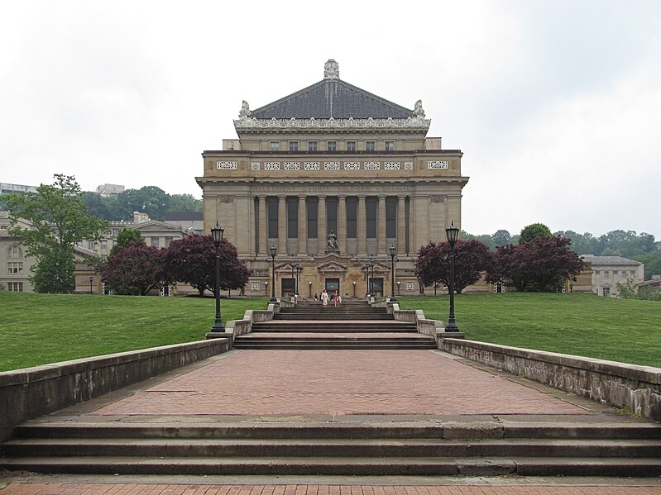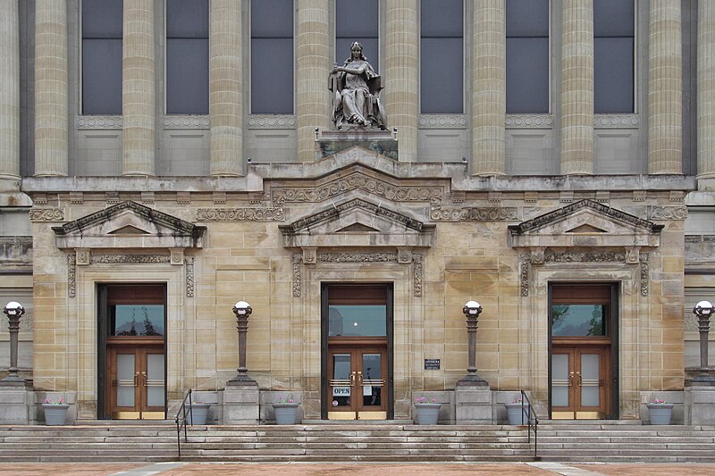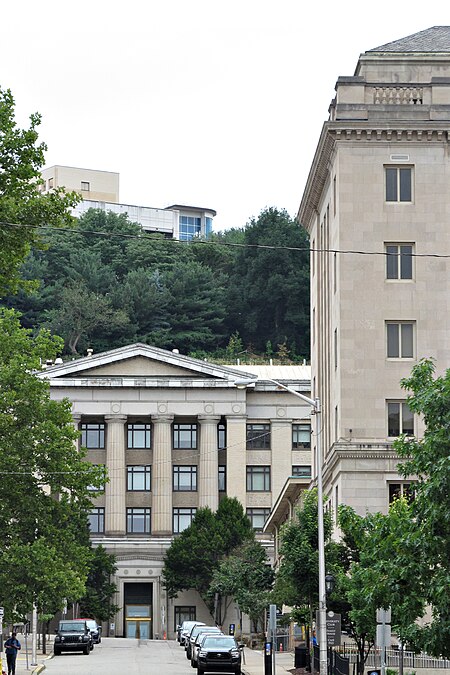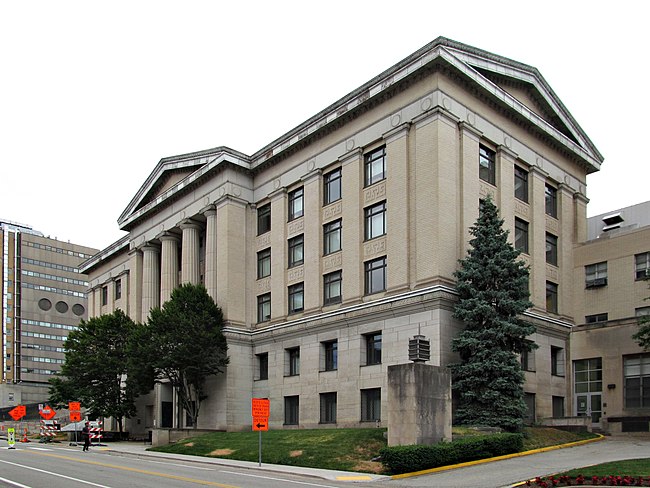
Thomas Scott designed this terrace of four houses, built in 1912,1 and they are kept in remarkably fine shape. The updates have been handled with taste and an understanding of the original style, so that today there is hardly a finer Beaux-Arts terrace of cheap little rowhouses in the city. We have talked before about the challenge of making inexpensive housing seem attractive; it was a challenge that Scott met and conquered.


The doors of the two end units are framed in scrupulously proper Doric fashion.

The two inner units have these unique sawed-off arches over their front doors.

- Source: The Construction Record, December 2, 1911: “Architect T. M. Scott, Machesney building, has completed plans for four 2-story brick residences, to be erected on Bergman street, Sheraden, for W. McCausland, 3022 Zephyr avenue, Sheridan. Cost $15,000.” McCausland still owned them in 1923, according to plat maps. ↩︎
Comments











