
Built in the 1880s, this fine Queen Anne house shows up in 1890 as belonging to Mrs. Geo. A. Macbeth. The variety of masses and textures is handled with remarkably good taste.


Two varieties of Tudor house. They have very similar center-hall plans, but the one above emphasizes extravagant and almost cartoonish woodwork, whereas the one below is much more restrained. Old Pa Pitt would have guessed that the second one was later, but the Pittsburgh Historic Maps site tells us that both were built at about the same time, not long before 1910 (between the “1903–1906” layer and the “1910” layer). It would be interesting to know the name of the somewhat eccentric architect who designed the one above.


This house is under sentence of condemnation. There is nothing really special about it, except that it is probably about 150 years old and a good representative of the Gothic I-house. The I-house is a vernacular style of house common in Pennsylvania and much of the Midwest, with a center hall and two rooms on either side. When the simple plan is complicated by a peaked central gable, as in this house, it is it is described as a Gothic I-house. Often the I-house is extended by additions that give it an L shape—and sometimes more than one addition accumulates over the years, as we see with this one, where the smaller addition in the foreground was probably added around the 1920s, to judge by the 3-over-1 window on the second floor.

Note the pointed vernacular-Gothic windows in the attic.
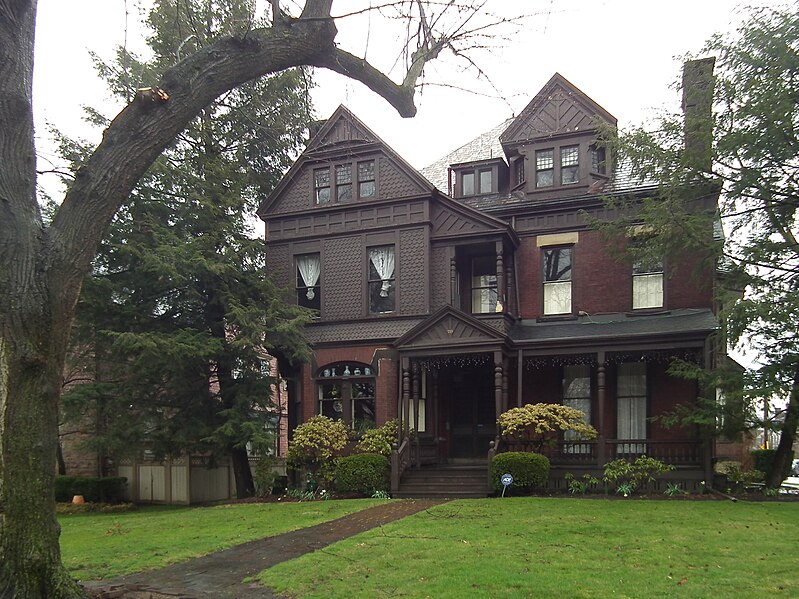
This house on Amberson Avenue at Pembroke Place was built in the 1880s; it appears on the map in 1890 as belonging to Mrs. C. H. Spencer. The “stick style” is fairly unusual in Pittsburgh, but this is a magnificent example.
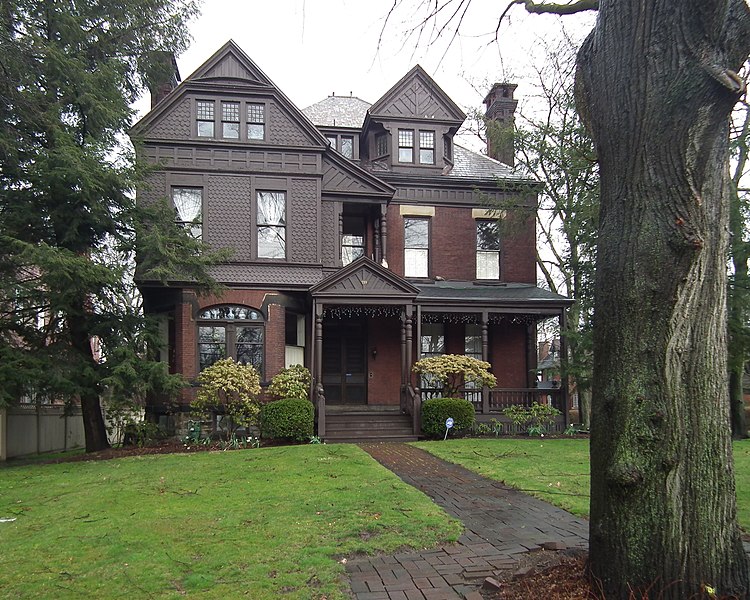
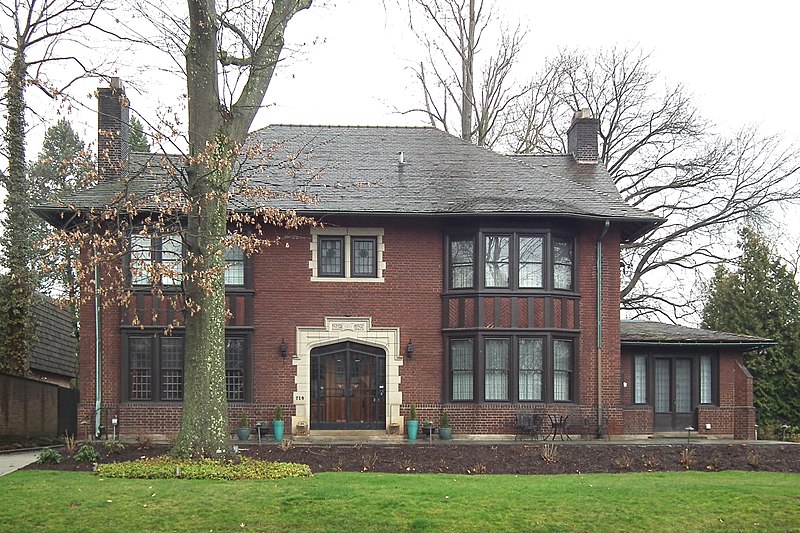
A tasteful Jacobean house built in 1911, as we know from the date stone over the front door. It seems to have been built for a John E. Knable.
Addendum: The architect was W. F. Struthers, who had formerly been partner with Thomas Hannah.

Architectural historians sometimes use the term “Jacobethan” for a style that is indeterminately Tudor and Jacobean mashed together.
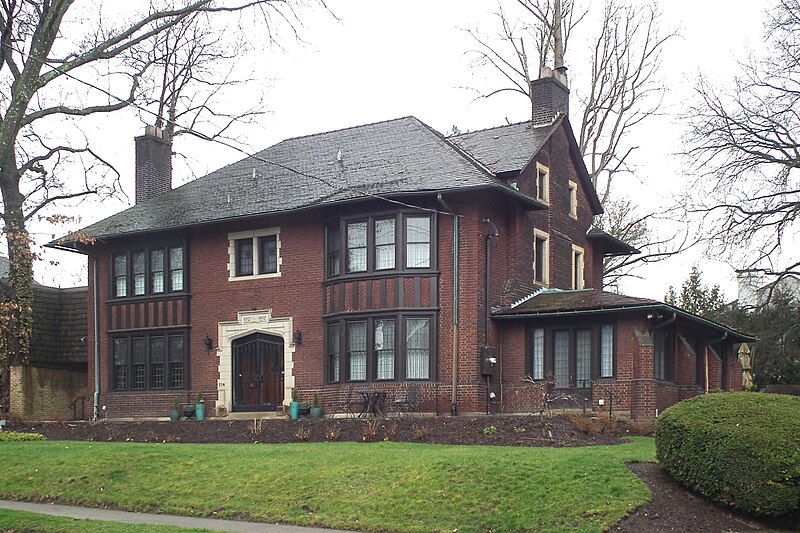
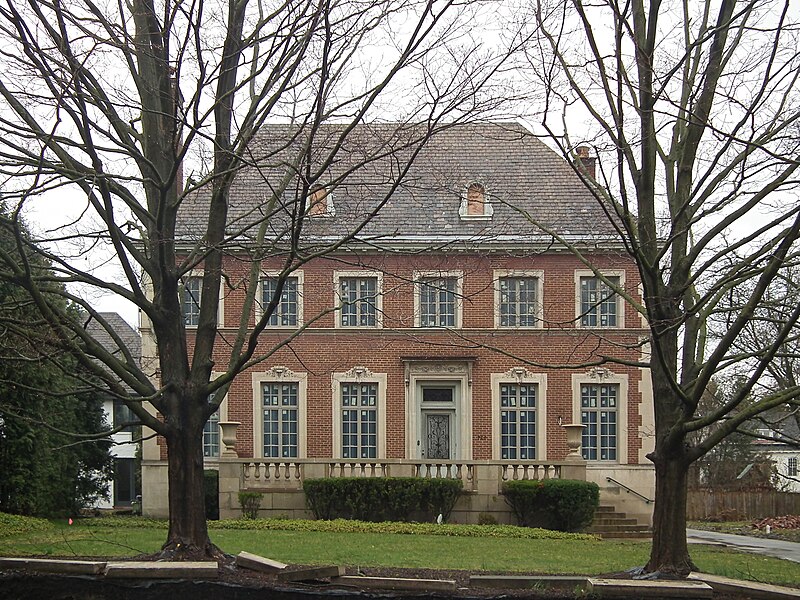
A large house that probably dates from the 1920s, with a recent expansion in the rear; it was getting all new windows when old Pa Pitt took these pictures.

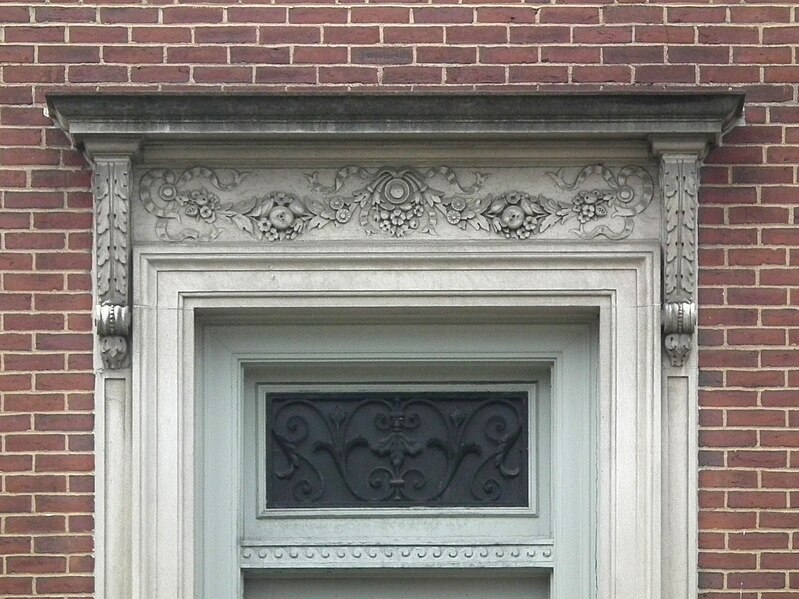
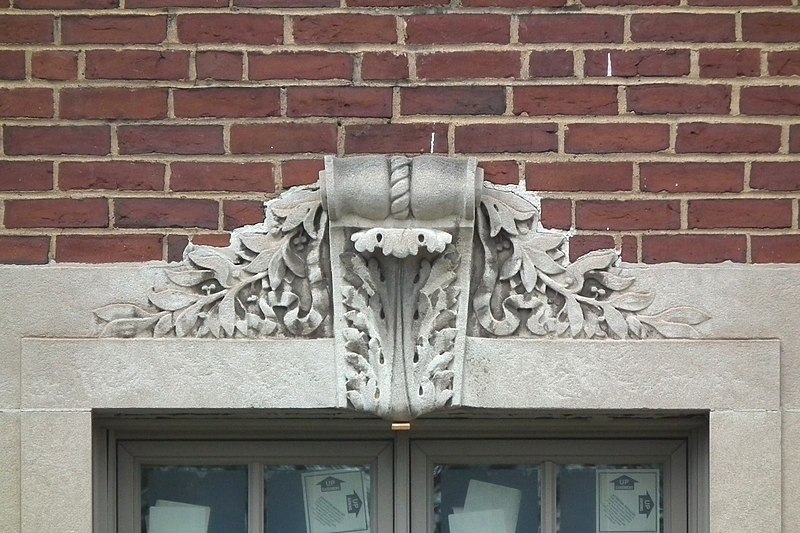

A “virtual tour” from a year ago, when the house sold for a little less than two million, shows a computer simulation of a thoroughly modernized interior.
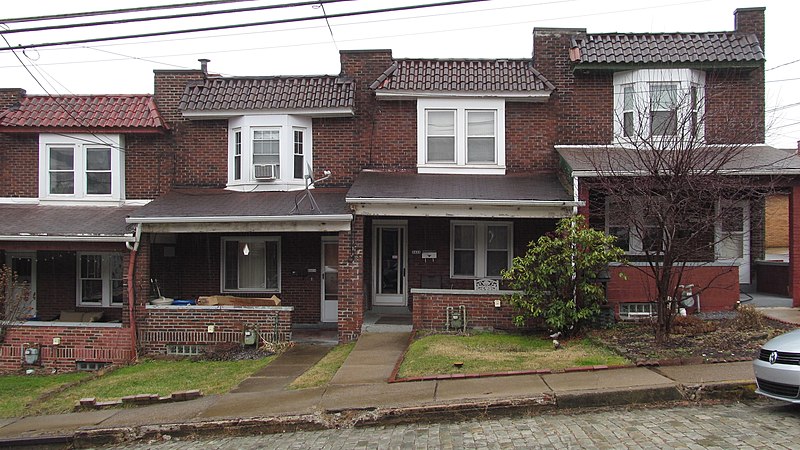
Pittsburgh is full of these little two-storey rowhouses from the first half of the twentieth century. They are often more spacious than they appear, because they are much deeper than you might guess. Like every other kind of building, they have to adapt to Pittsburgh topography, so that, on a sloping street like Louisa Street in Oakland, they end up stair-stepped like this.

This is a typical Pennsylvania I-house with an attractively gingerbreaded front porch. Cranberry Township in Butler County is one of the hottest development zones in the suburbs, but in among the townhouses and shopping centers there are still active farms, and a considerable number of old farmhouses from the middle 1800s. This one could use some touching up here and there, but it might be worth the expense.



The silo in the background at right belonged to a barn that has collapsed.

Another remnant of the time when Neville Avenue, now part of the apartment district on the border of Oakland and Shadyside, was a suburban retreat for the well-to-do. In spite of the fire escapes and the loss of its front porch, this house preserves most of its fine detailing, including its exceptionally tall windows.
