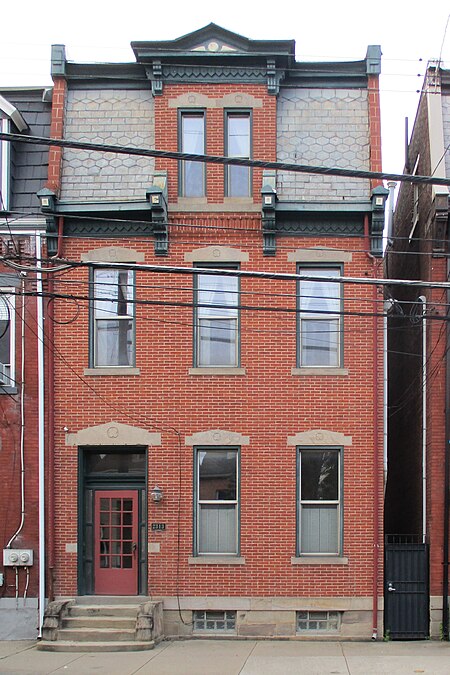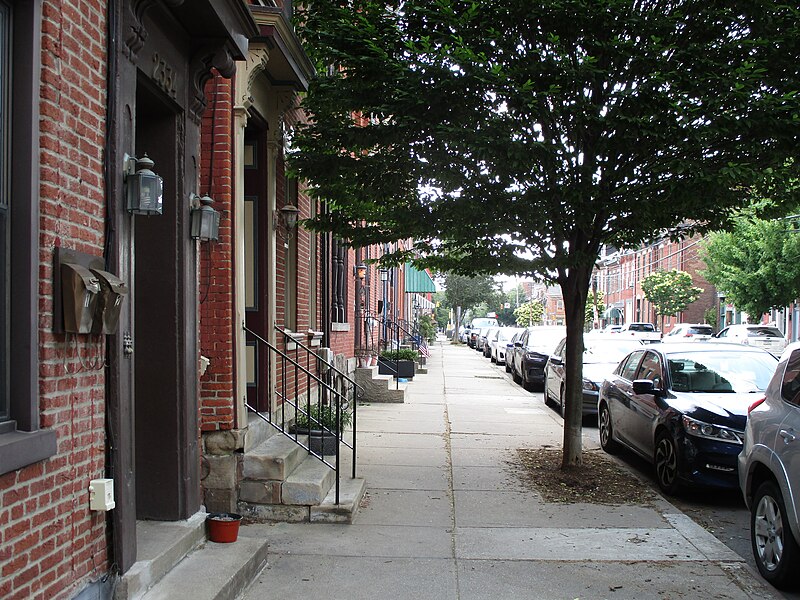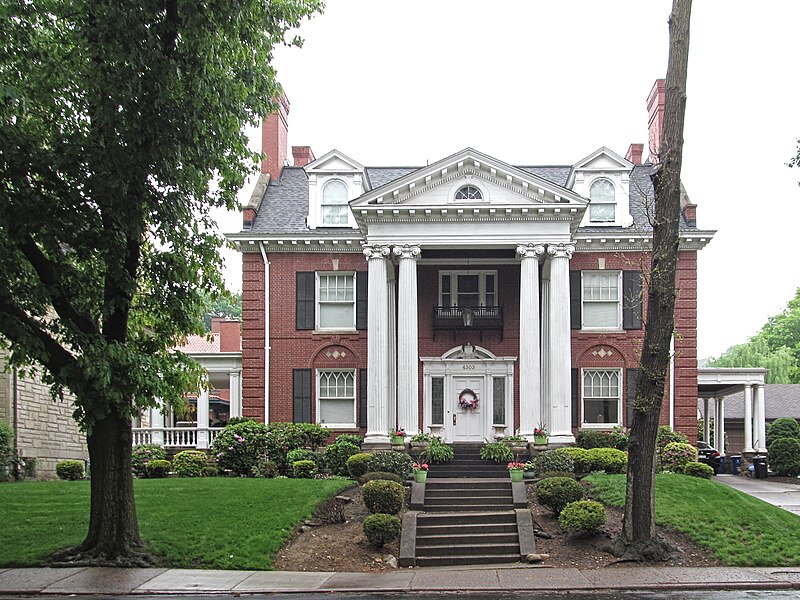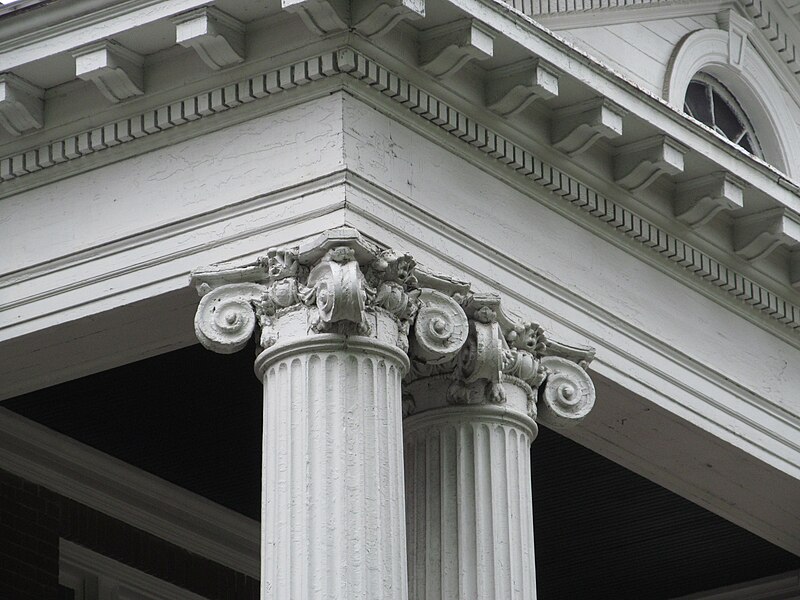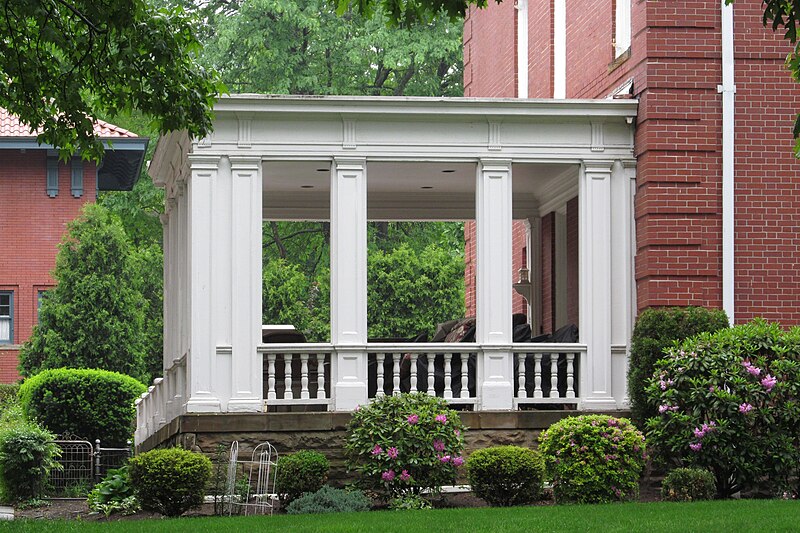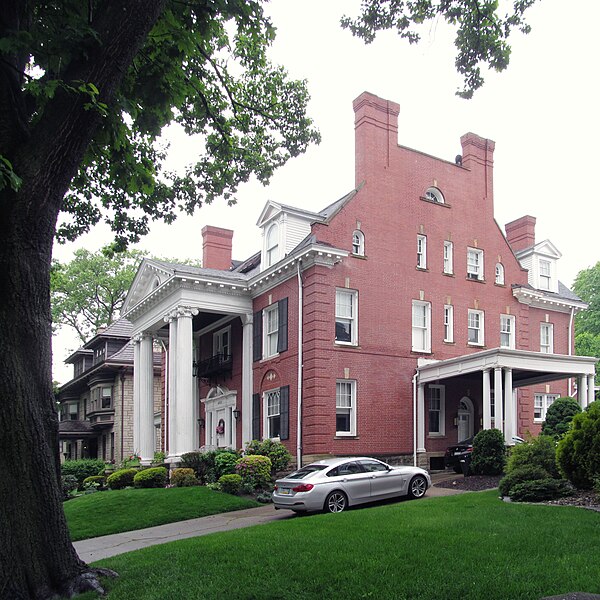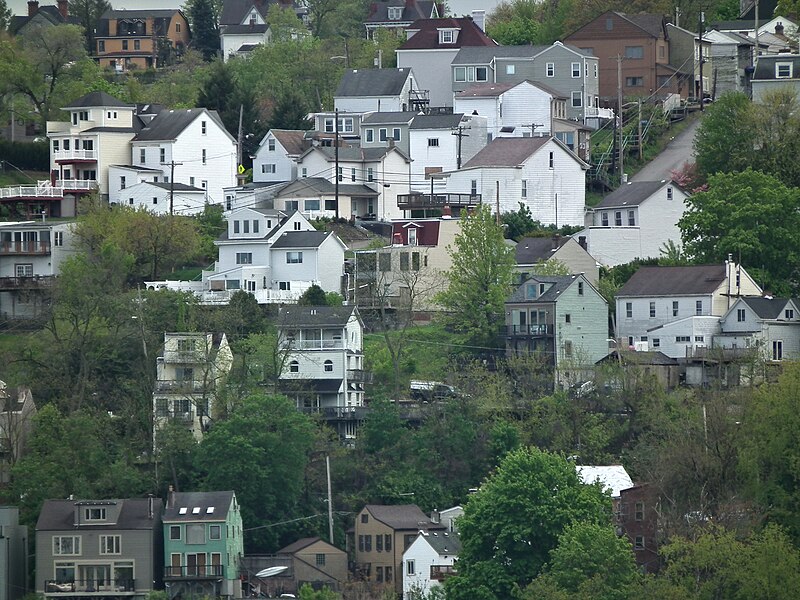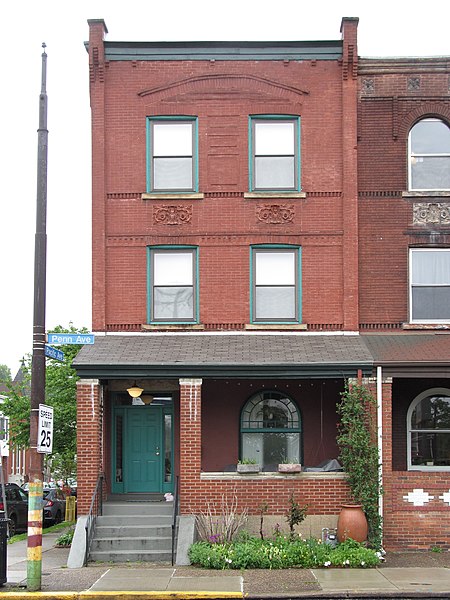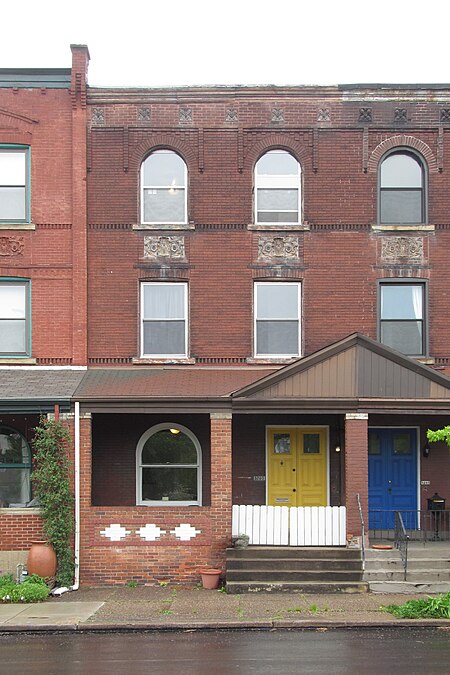
This is an odd anomaly in a block of some of the finest houses on the South Side: a substantial brick house built as a kind of lean-to parasite on the house next door.
No. 2317 is set far back from the street, with a shaded porch—the only porch on the block—almost like a country house in the city. It clings dependently to the side of No. 2315 next door.

What was the reason for this unusual construction? Old maps may give us a clue. Both houses appear first on the 1890 layer of the Pittsburgh Historic Maps site, so they were built between 1882 and 1890. The larger one is marked as owned by a Wm. J. Early, and the set-back lean-to house by Annie E. Early. We can speculate that Mr. Early built a large main house for his own family, and a smaller one for a female relative—perhaps a widowed mother.




