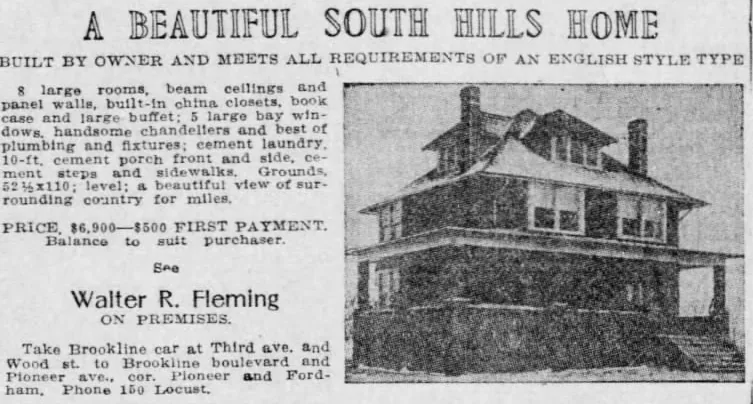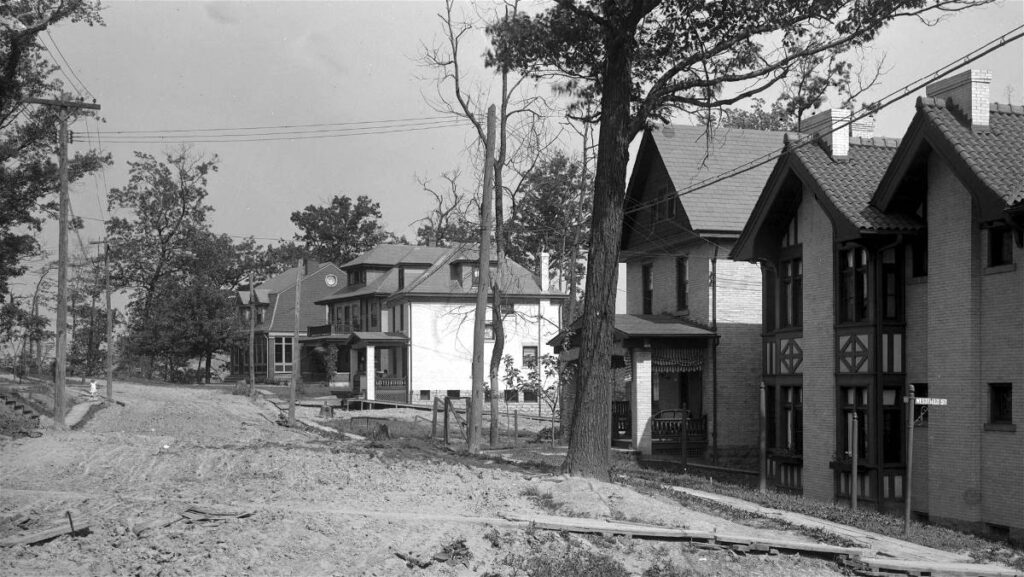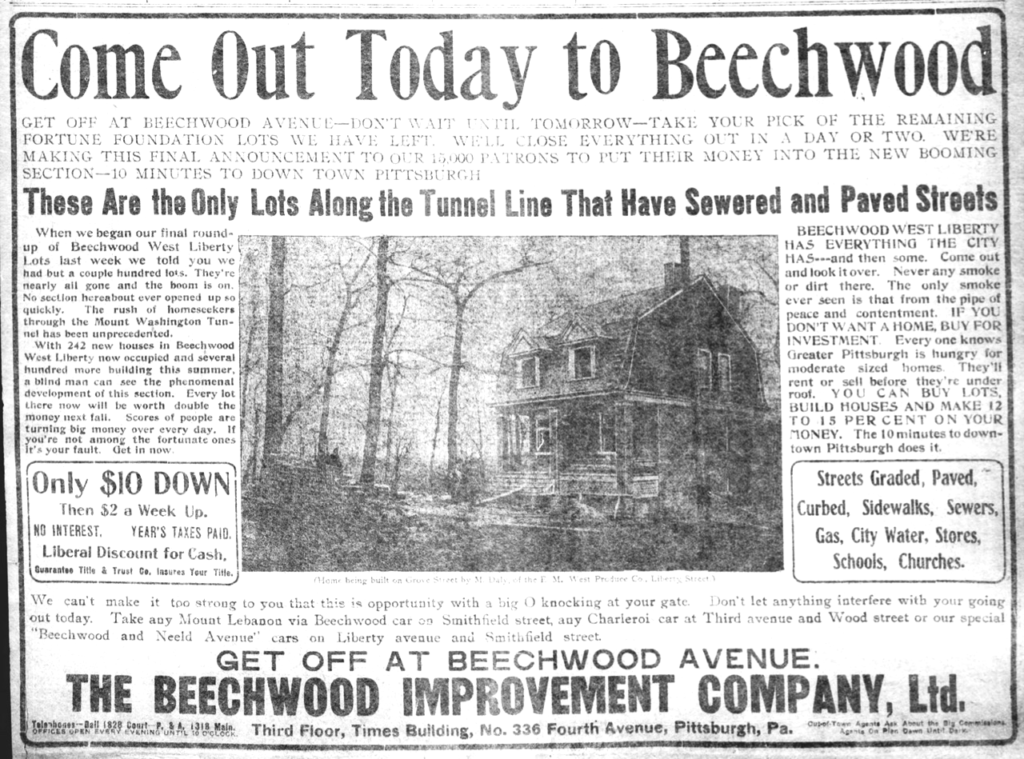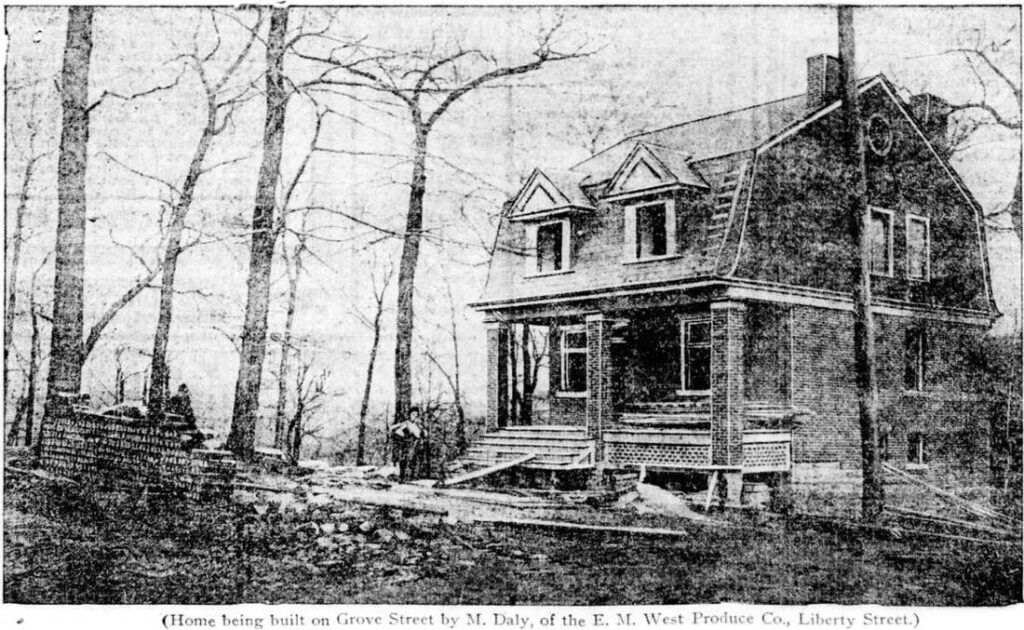
Fordham Avenue in Brookline includes some unusually expensive houses for the neighborhood. The one above has had some updates, but the outlines are still handsome.

The picture above is included especially for connoisseurs of aluminum awnings.


A well-preserved foursquare of a very high grade—stone on the ground floor, shingle above. It is unusual to find houses like this where the shingles have not been replaced by aluminum or vinyl siding.



This one has had its side windows blocked in by some heliophobe long past, but is otherwise in fine shape.


This house has changed very little since it was built. It was offered for sale for $6,900 in 1913, and a photograph in the advertisement shows the house looking pretty much the way it looks now, including the original windows.

Note the seller: Walter R. Fleming. If you had bought this house, Mr. Fleming would have been your next-door neighbor. He had just finished his own house, which was pictured a few weeks earlier in the same paper.


Comments



























































