
The giant Kaufmann’s department store grew in stages over decades. This part of it was designed by Charles Bickel, who decorated it with exceptionally fine terra-cotta ornaments.




Comments

The giant Kaufmann’s department store grew in stages over decades. This part of it was designed by Charles Bickel, who decorated it with exceptionally fine terra-cotta ornaments.





First put up in 1913 (replacing a clock on a post that had stood here earlier), the Kaufmann’s clock is one of the famous sights of Pittsburgh. It keeps time, too.



The history of the Horne’s building is a complicated one. The original building was one of the last works of William S. Fraser, one of the most prominent Pittsburgh architects of the second half of the nineteenth century. Only a few years after it opened, a huge fire burned out much of the interior. Some of the original remained, but, since Fraser had died, Horne’s brought in Peabody & Stearns, a Boston firm that also had an office in Pittsburgh, to design the 1897 reconstruction. Another fire hit the building in 1900, but most of it was saved. You can see a thorough report on the fire, with pictures, at The Brickbuilder for May, 1900.

In 1922, a large expansion was added to the building along the Stanwix Street side, with the style carefully matched to the 1897 original. The new building was taller by one floor, but all the details were the same, including the ornate terra-cotta cornice.




The Horne’s clock, a later addition, is not as famous as the Kaufmann’s clock, but it served the same purpose as a meeting place for shoppers. It is once again keeping the correct time.

Here is a drawing of Rowe’s department store that was published in 1907, when East Liberty was booming as it became the business hub for rapidly developing East End neighborhoods. The building, put up in 1898, still looks much the same today, though it has been many years since it housed a department store. By choosing Alden & Harlow, the most prestigious firm in the city, as his architects, Mr. Rowe declared to East End residents that he would offer them as high a class of merchandise as they could find anywhere downtown.

The drawing came from a lavishly illustrated book published in 1907 by the Pittsburg Board of Trade—a book that, oddly, has two titles: Up-Town: Greater Pittsburg’s Classic Section/East End: The World’s Most Beautiful Suburb. Here is what the book tells us about Rowe’s:
C. H. ROWE CO.
To the residents of the East End the department store of C. H. Rowe Company, at Penn and Highland avenues, is a household word. Little can be said of it which every woman and child does not already know, yet no history of the development of the East End would be complete without mention of this enterprising company.
It was in 1898 that C. H. Rowe Co. began to relieve the residents of the East End of the necessity of going down town to meet any requirements they had in the matter of dress goods, undermuslins, white goods of every description, millinery, children’s outfittings, all that the feminine domestic economy required.
Such enterprise as the firm of C. H. Rowe Co. has shown has naturally received a hearty response from the residents of the East End. The aim of this section of the city is to provide every want that its citizens require. So far as the dry goods business is concerned that is what this company has done.
It takes a modern four-story establishment, with 58,000 square feet of floor space to accommodate the company’s stock of goods. It requires 125 persons in the dullest season to attend the wants of the customers of C. H. Rowe Company and many delivery wagons are employed in distributing the goods to such customers who prefer that accommodation.
The directors of the company include Messrs. C. H. and W. H. Rowe, D. P. Black, H. P. Pears and J. H. McCrady. James S. Mackie is the general manager.
It is little wonder with such attention to all the requirements of the East End public that C. H. Rowe Company’s store has become the veritable center of the East End trade, and that its growth is so much a matter of pride not only to the members of the firm but to the residents of the entire East Liberty community.
More pictures of the Rowe’s or Penn-Highland Building.
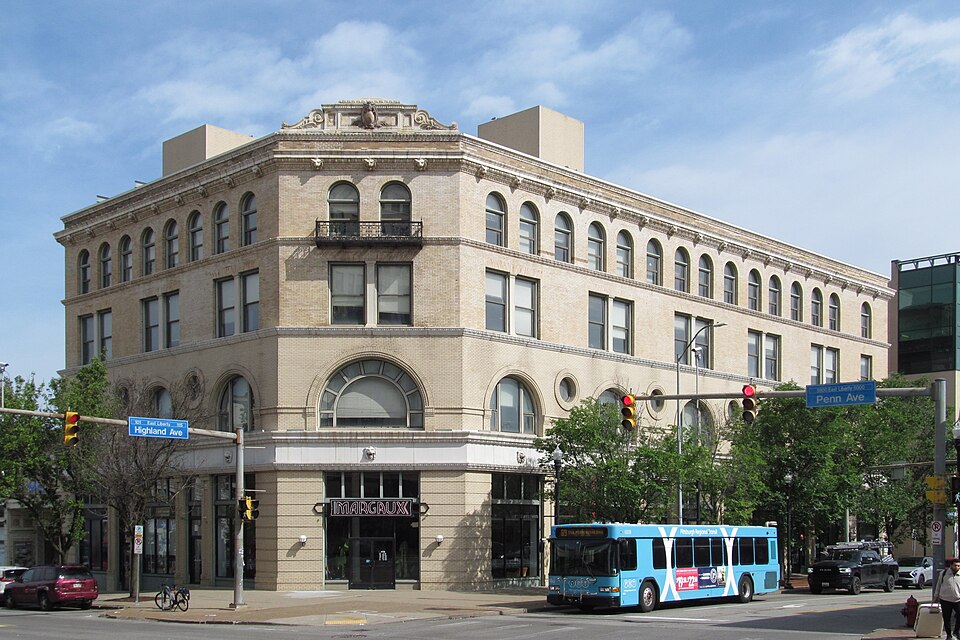
Built in 1898 for Rowe’s department store, this building has been called the Penn-Highland Building for years now. The architects were Alden & Harlow.
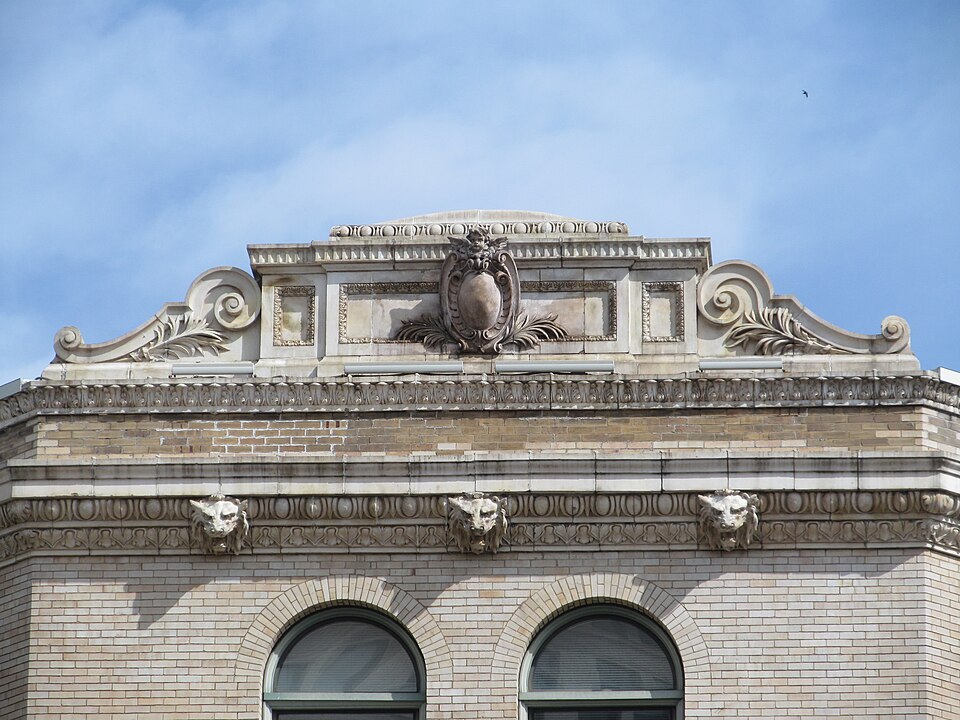
Lions stare back at you from all over the building.

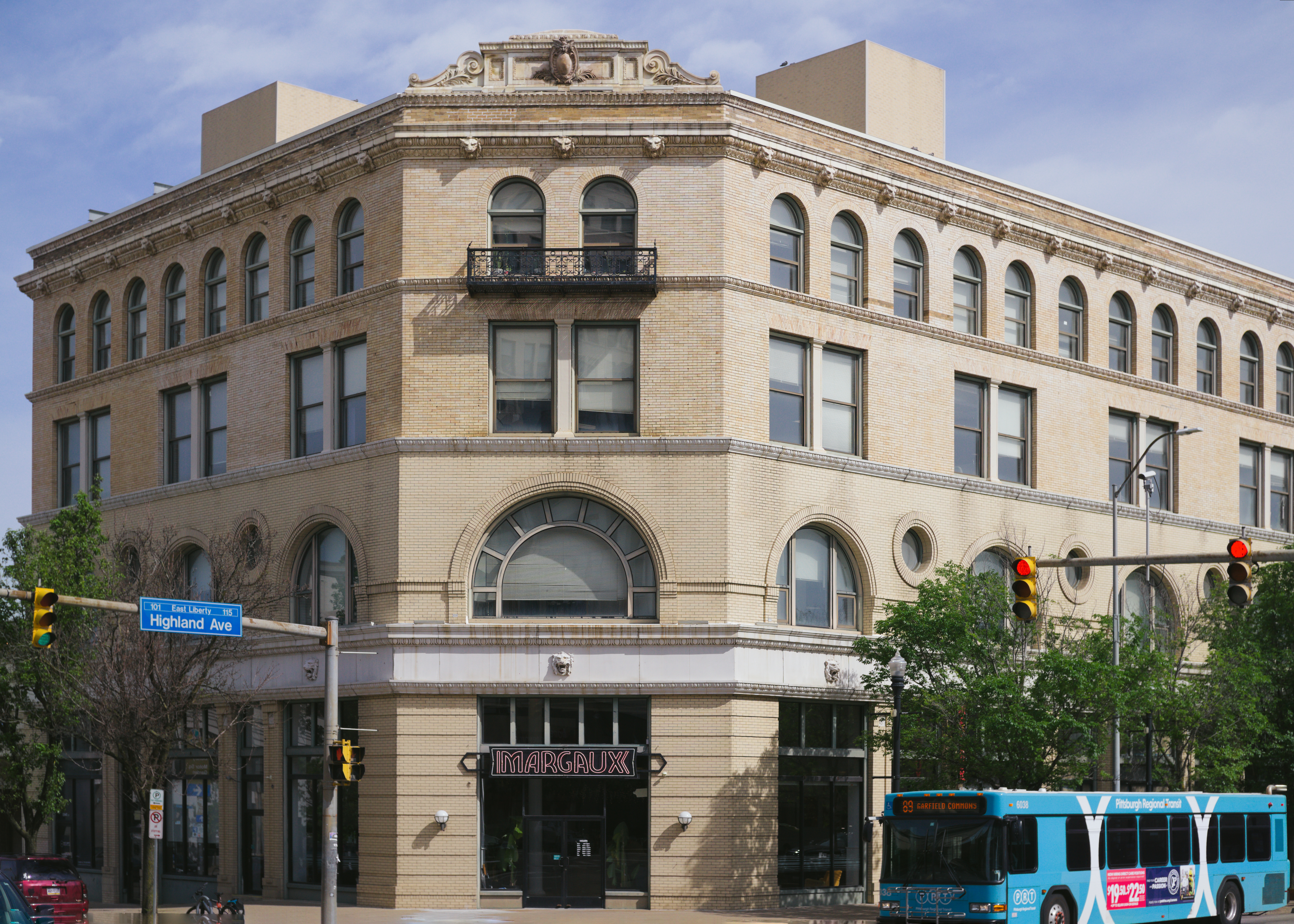

Pittsburghers know it as the Gimbels Building, because for most of the twentieth century it was the home of the Gimbels department store in Pittsburgh. But it was built for the Kaufmann & Baer Company, which Gimbels bought out a few years later.
In November of 1913, this colossal department store was still going up. But in the front of the directory that went to every telephone subscriber in Pittsburgh was this beautifully executed rendering, part of a full-page ad to build up enthusiasm for the store’s opening in the spring of 1914. The architects were Starrett & Van Vleck, specialists in department stores; the drawing is signed with a name that Father Pitt could not read, but he is fairly certain it was neither Starrett nor Van Vleck. Probably it was a draftsman in their office, and in old Pa Pitt’s opinion they could not have paid that employee enough. It’s a first-rate piece of work.
“The vast new building of the Kaufmann & Baer Company,” said the advertisement, “having a floor area of about 800,000 square feet (nearly 20 acres), will be opened for business in the Spring 1914. It will be not only the BIGGEST, but also the BEST and MOST MODERN shopping center in the city of Pittsburgh. Its stocks will be the largest and most varied; its prices, the lowest. It will be the store for ALL THE PEOPLE.”
It would not be possible to get a photograph from the same angle, either in 1913 or today, without picking up the Oliver Building and setting it aside somewhere. The closest old Pa Pitt could come to replicating the angle of the drawing with a photograph from his collection was this:

The Kaufmanns in the name, by the way, were a different branch of the same Kaufmann family that owned that other department store a block away.

The decorated cornice of the Horne’s building gleams in late-afternoon sun.


This was built in 1914 as the Kaufmann & Baer Department Store, the Kaufmanns in the name being brothers of the Morris Kaufmann who owned the Big Store two blocks away. It was bought out by the Gimbel Brothers eleven years later, and for generations of Pittsburghers this was the Gimbels Building. Its name is now officially Heinz 57 Center, but most people still call it the Gimbels Building. The architects, Starrett & van Vleck, were specialists in department stores from New York.
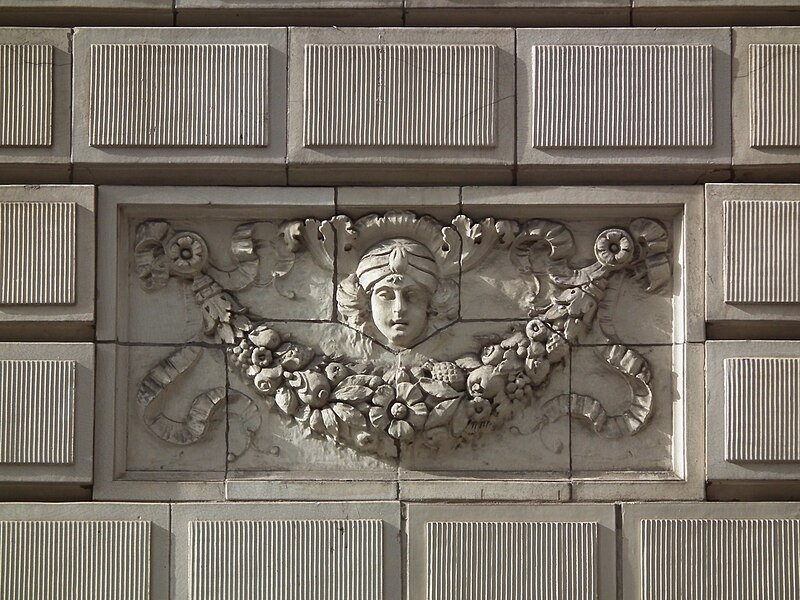
Acres of terra cotta went into decorating the Smithfield Street and Sixth Avenue faces of this building.
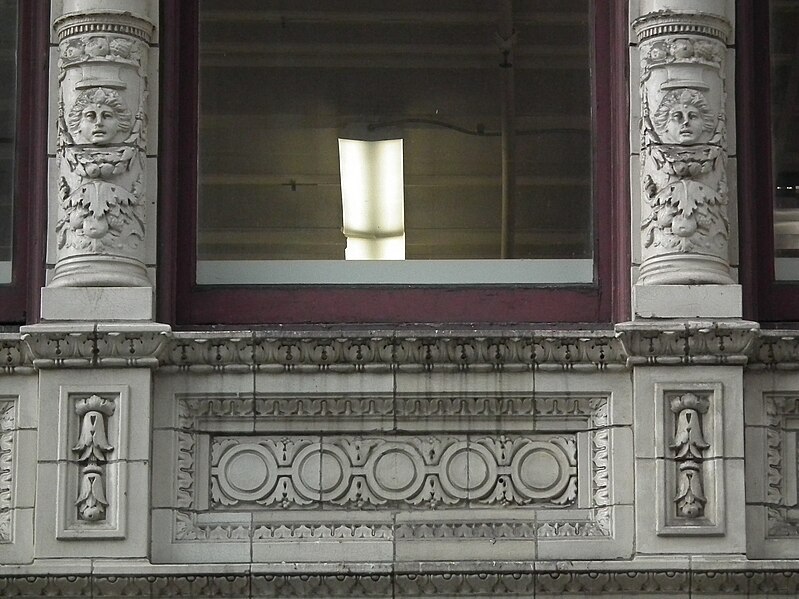
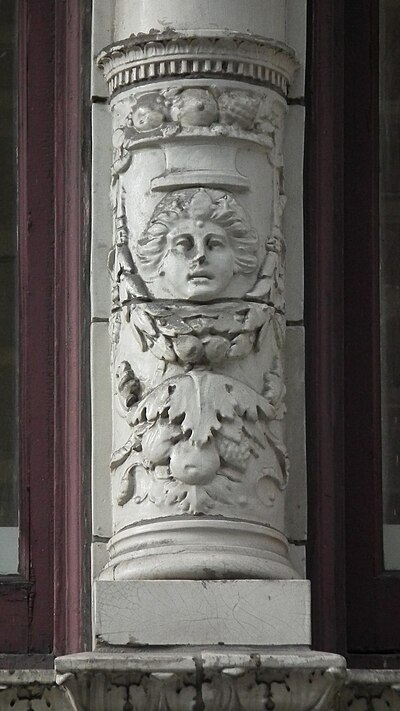



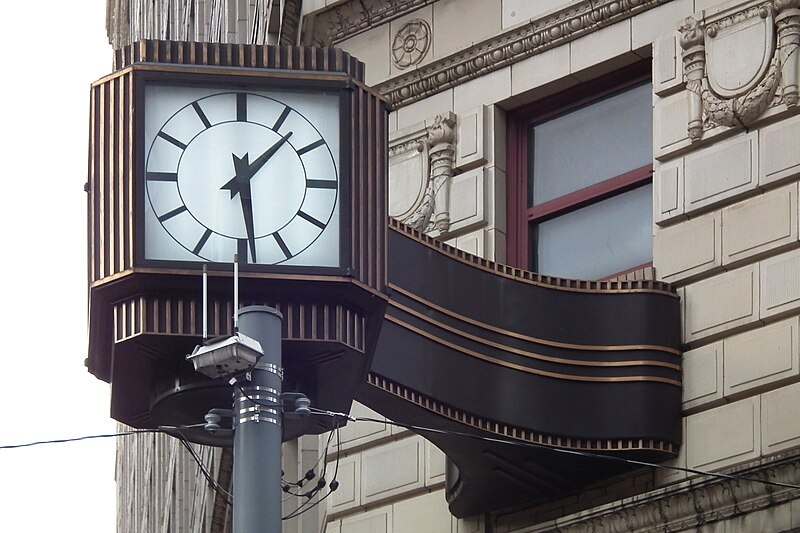
And of course there was the clock. It was not as famous or elaborate as the Kaufmann’s clock, but it was another good place to meet someone downtown. This is obviously a good bit more recent than the building itself: it has a streamlined Art Deco look.