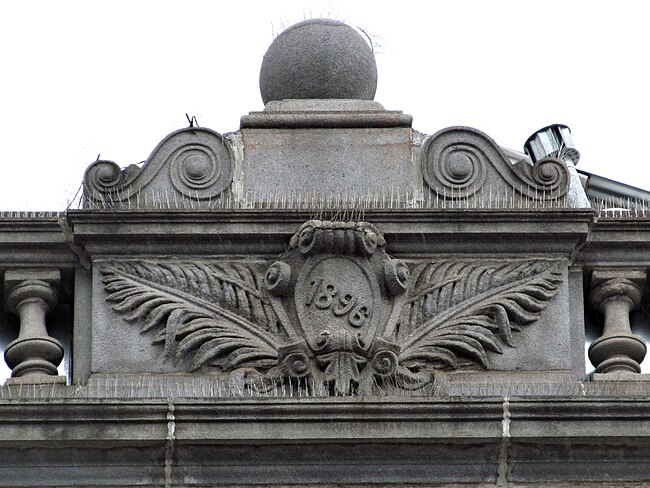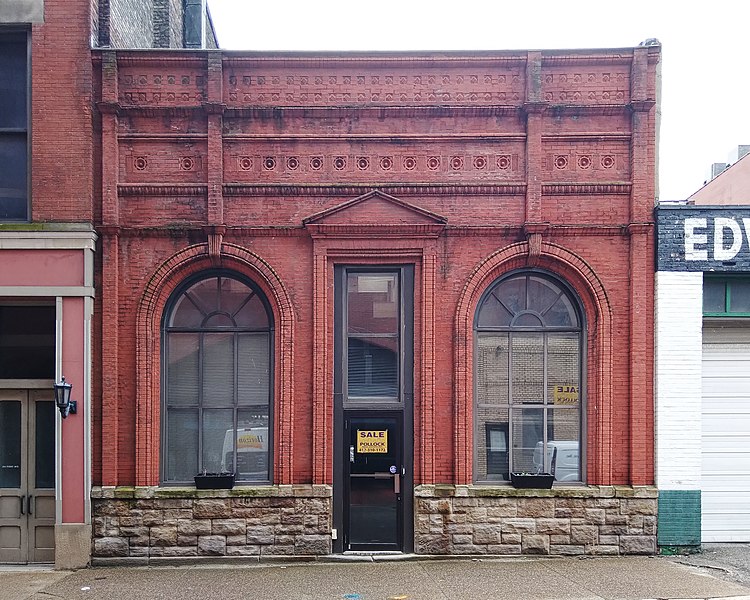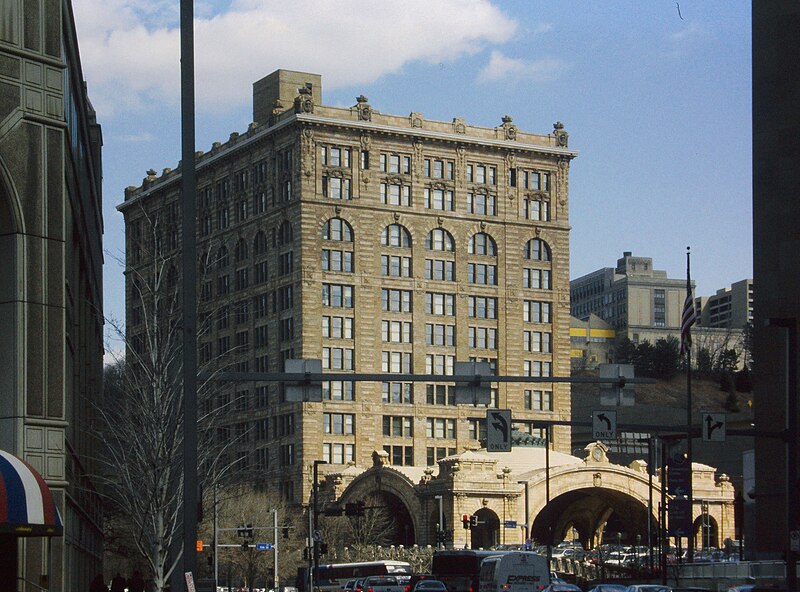The top of the Arrott Building, rendered in old-postcard colors by the Two-Strip Technicolor script for the GIMP.
-
Top of the Arrott Building
-
Two Antebellum Churches on the South Side

Here are two very similar churches in the same block of Bingham Street, both from the 1850s, and both built with the sanctuary on the upper floor. In the middle 1800s, this was a common adaptation for churches in crowded neighborhoods of Pittsburgh and adjacent boroughs (Birmingham was still independent until 1872). Built on tiny lots, they needed space for Sunday-school rooms and social halls, but the sanctuary obviously needed a high ceiling or it would look and feel absurd. Thus the ground floor was left for the smaller rooms.
The church above was the Bingham United Methodist Church (built 1859), now the City Theatre. It is a generic church-shaped church with vaguely classical details, including rounded arches in the windows. The same shape could be given details in any style; the church below is the First Associated Reformed Presbyterian Church of Birmingham (built 1854), with a very similar outline, but Gothic pointed arches in the windows. The windows along the sides are simple rectangles, and old Pa Pitt suspects that the 14th Street end was Gothicized at some time in the later 1800s.


The name “First Associated Reformed Presbyterian Church of Birmingham” is too long to fit on a date stone.

Boston ivy is eagerly devouring the entrance, so it is hard to see that this arch is also pointed.
When this article appeared, Joseph Moore commented:
Are those really the main doors for the Presbyterian Church? Very plain – look more like a loading doc than the entrance to a church, even a Calvinist one. The United Methodist Church has the architectural articulation one would expect for the main doors for a church.
We replied:
The main entrance might have been on the long side on Bingham Street, where the garage door is now. On the other hand, the Gothic arch with columns on the end (and the very interesting woodwork on the doors) does suggest that someone intended it as a main entrance. On the third hand, one would expect more natural light in a main entrance, which would probably have led into a foyer with a stairway (or a pair of stairways, as in the South Side Presbyterian Church). And on the fourth hand, it is possible that windows flanking the entrance have been bricked up. Old Pa Pitt has not been able to persuade himself that the brickwork is all original, and he has not been able to persuade himself that it is not. And on the fifth hand (we might as well be an octopus by now), Father Pitt has not been inside this building; it is possible that the whole front is a stairwell, in which case the large Gothic windows would provide ample light.
This was one of the small number of articles that did not survive the transition between servers, so it had to be reconstructed and the comments copied by brute force.
-
Hillsdale School, Dormont

Frederick Osterling designed this school for the mushrooming borough in 1912. The building itself grew rapidly, with additions in 1914, 1916, and 1918, all in a matching style. According to the book Dormont by the Dormont Historical Society (one of the Images of America series by Arcadia Publishing), at some point in the second half of the twentieth century, high winds destroyed the original roof, and the building was given an up-to-date flat roof and a new front entrance with this fine late-Art-Deco sign.

In 1996, the school closed, and in 1999 the borough government moved in, so that this is now the William & Muriel Moreland Dormont Municipal Center. The Dormont Historical Society has a small museum here, open one day a week.
-
Century Building

The Century Building on Seventh Street was built in 1907; the architects, according to its National Register of Historic Places data, were Rutan & Russell This is a composite of several pictures, which is the only way to get a whole view of the façade from across the narrow street.
-
German Savings Deposit Bank, South Side

This is now the Carson City Saloon, because everything on the South Side eventually becomes a bar. But the whole building shouts “bank.” It’s built from classical elements like a Venetian Renaissance palace.
Addendum: The architect was the prolific Charles Bickel.1

The date stone tells us that the bank was put up in 1896, with palm fronds signifying victory, and anti-pigeon spikes signifying “We hate pigeons.”

This ornamental ironwork is meant to evoke the balconies on a Renaissance palace, without actually being useful as a balcony.

- Source: Record & Guide, February 26, 1896, p. 169. “Architect Charles Bickell [sic] has plans for a banking house for the German Savings and Deposit Bank, at Carson Street. The structure is to be 43 x 64.5 feet, one-story brick, terra cotta and stone, composition roof, and all the latest bank improvements, and cost $100,000.” ↩︎
-
Old Hazelwood Branch Library

Andrew Carnegie peppered the city with neighborhood libraries designed by his favorite architects, Alden & Harlow. They’re all little gems. This one has been abandoned for years, since a new library was built in the mostly empty business district of Hazelwood on Second Avenue. (That block of Second Avenue now seems to be the center of the Hazelwood neighborhood revival.) It is still in good shape, and—unlike an abandoned church or synagogue—it would be a relatively easy building to adapt to new uses.
-
Young Men and Women’s Hebrew Association, Oakland

If your club was prospering, you could have a clubhouse by Benno Janssen, Pittsburgh’s favorite club architect. Among the club buildings he designed that are still standing we may mention the Twentieth Century Club, the Keystone Athletic Club, the Pittsburgh Athletic Association, the Masonic Temple, and this one, a cultural and athletic center that was one of the ancestors of today’s Jewish Community Center. Like several of Janssen’s other club buildings, this one, built in 1924, takes the form of a Renaissance palace. The building now belongs to Pitt, of course, which calls it Bellefield Hall and still keeps up its splendid indoor swimming pool.

The university has glassed in the huge arch that forms the main entrance; old Pa Pitt has ruthlessly manipulated this picture to bring the inscription out from behind the glass.

Father Pitt imagines the sculptor, having worked months to intertwine the letters Y, M, W, and H in this artistic cartouche, proudly presenting his work to Mr. Janssen and being told, “You left out the A.”

A view of the building from Heinz Chapel’s new formal garden across the street.
-
228 First Avenue

Does anyone know the architect or the history of this building? Father Pitt put in almost fifteen minutes of work trying to find out something about it, but nothing came up in his searches. It is a particularly elegant little façade, and right now you can buy it and preserve it for future generations.
-
1st Ave Lofts

A dwarf skyscraper with the regulation base-shaft-cap formula, this elegantly simple commercial building was designed by Joseph F. Kuntz for the William G. Wilkins Co. and finished in 1907. It used to be known as the Graphic Arts Building before it was turned into luxury apartments. Soon every building downtown will be luxury apartments, and all the commercial offices will have to move to the suburbs.
-
Penn Station in 2001

It was officially the Union Station, but there was no real union: the other important railroads (the B&O, the P&LE, the Wabash) had their own stations. Most Pittsburghers knew this as the Penn Station for the Pennsylvania Railroad, which owned it and ran most of the trains. Although this view was taken in 2001, little has changed: already the building was high-class apartments, and already the trains came into a dumpy little modern station grafted on the back. Here, on a day of patchy clouds, the afternoon sun shines a spotlight on the station’s most famous feature: the rotunda, one of Daniel Burnham’s most famous architectural achievements, so distinctive that it has its own separate listing on the National Register of Historic Places.
