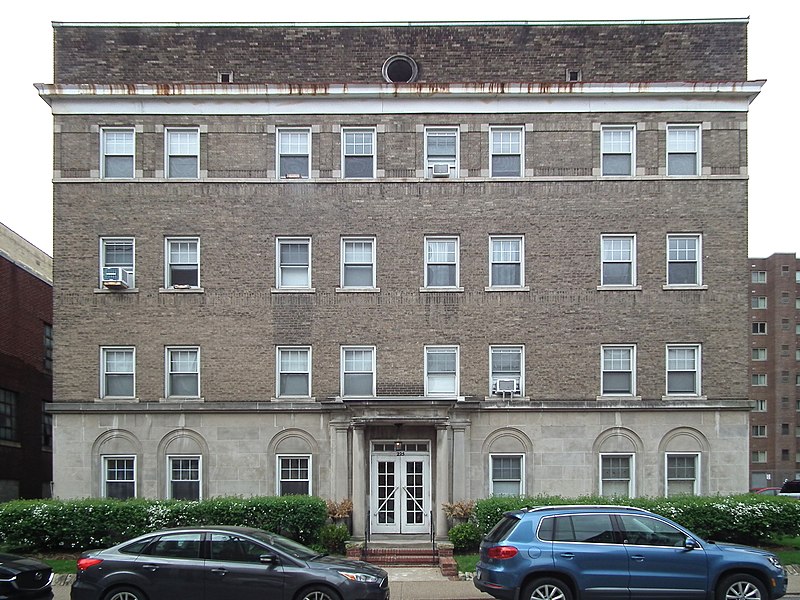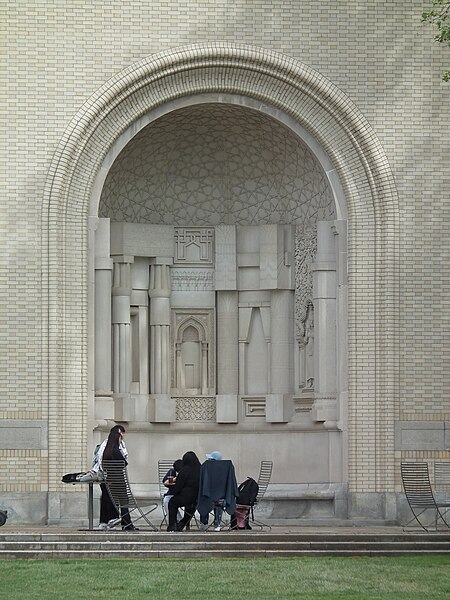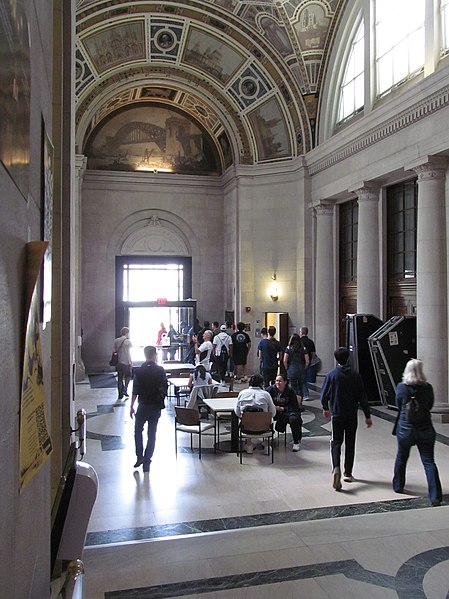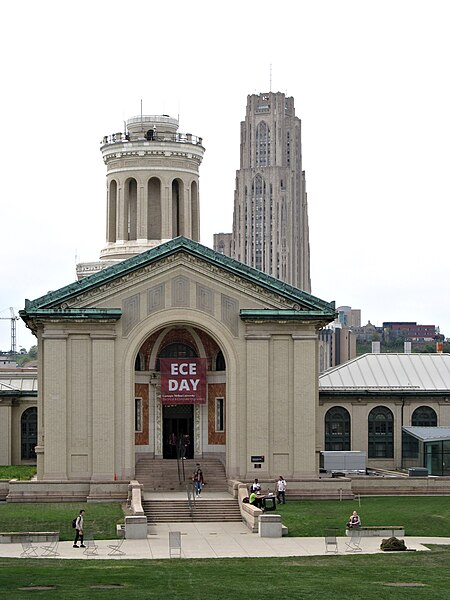
Since we mentioned the smaller King Edward Annex a couple of days ago when we looked at the old King Edward Apartments, here it is. The city’s architectural inventory (PDF) dates it at about 1925 (Update: This is a little too early; see below), which seems plausible. It looks a bit worn, and the top of the building is definitely not the way the architect imagined it. But it still has a restrained dignity, especially if we ignore the missing cornice. Old Pa Pitt has a suspicion that average Americans simply don’t see the tops of buildings, so when they are mutilated no one but Father Pitt notices.

Addendum: The King Edward Annex was built in about 1927; the architects were Hannah and Sterling. Source: The Charette, Vol. 7, No. 2 (February 1927): “209. Architect: Hannah & Sterling, 209-9th Street, Pittsburgh, Pa. Owner Arthur McSorley. Title: Apartment House. Owner now taking bids. Location: Melwood Street, Pittsburgh. Approximate size: 28 apartments; four stories, fireproof. Cubage: 300.000 ft.”


























