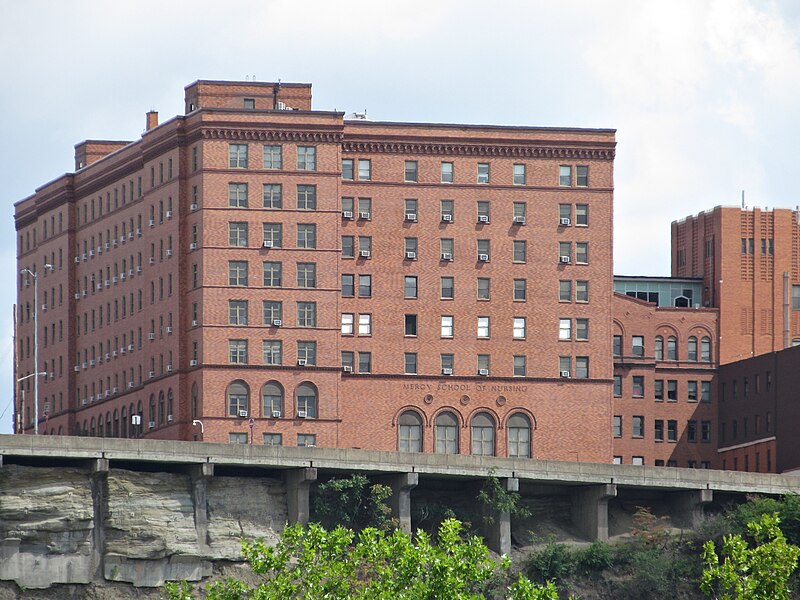
Father Pitt believes this is one of the buildings designed for Mercy Hospital by Edward Stotz, but would be happy to be corrected.

Father Pitt believes this is one of the buildings designed for Mercy Hospital by Edward Stotz, but would be happy to be corrected.

It would be interesting to know who was the architect of this eclectic pile, and whether he was the nephew of the burgess. It might have been more attractive before the bricks and stone accents were painted the drabbest possible grey, but it was probably never a beautiful building. It has, however, grown some character with age, and old Pa Pitt is pleased that it has been fairly well preserved, except for the installation of some standard-size windows and doors in holes that are too big for them.

This stonework reminds Father Pitt of Titus de Bobula.


The richly detailed Peoples Building deserves owners and tenants who will love it, and we hope it can find them. It has at least been stabilized by its current owner, and it looks like an attractive place to have an office.

These entrances want clocks, but the elegance of the gleaming white stone is unimpaired.

This classical roof ornament was clearly meant to be right in the middle of the Fifth Avenue side, but it appears that the building was expanded by two more bays not long after it was built.
The McKeesport Community Newsroom site gives us A Peek Inside the Peoples Building, showing us a wonderful time capsule that it would almost be a shame to disturb. If old Pa Pitt were a billionaire, he would buy the building, preserve all the contents as they are, and call it a museum, and then not care whether anyone actually paid the 50¢ admission fee, because he would be a billionaire.
Addendum: The architects were Mowbray & Uffinger, New York specialists in bank buildings.

When a new generation of architects feels utter contempt for the work of the previous generation, this is the result. Fortunately, the contempt extended to ignoring the details of the original building, which are therefore preserved, except for the loss of the cornice. Like several other previously abandoned buildings in the historic center of Homestead, this one has now found another use.
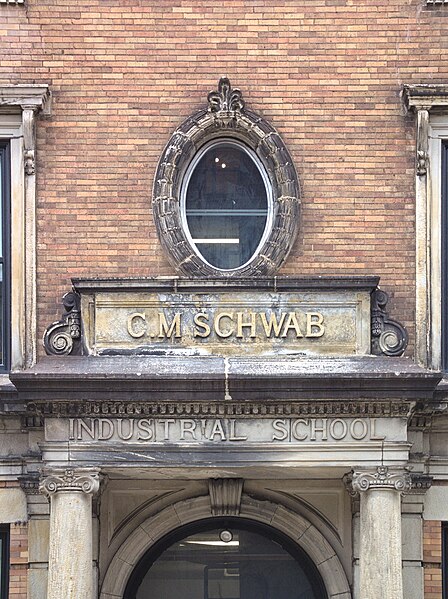
The school was named for Charles M. Schwab, who was superintendent of the Homestead Works and later the first president of United States Steel.

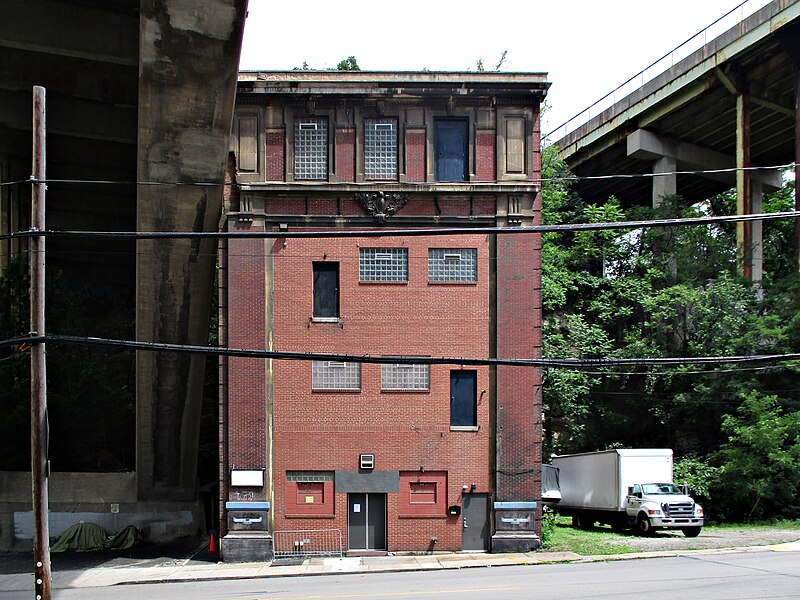
Addendum: Note the comment from David Schwing below, citing the definitive book on Scheibler, which old Pa Pitt really needs to add to his library:
According to Martin Aurand in “The Progressive Architecture of Frederick G. Scheibler, Jr.” this building was built in 1902 for Robert L. Matthews. This predates the Ohio Boulevard Bridge to the left of the building.
This makes the building one of Scheibler’s early works; he had left Longfellow, Alden & Harlow in 1898, and apparently carried some of that illustrious firm’s classical aesthetic with him. Many thanks to Mr. Schwing for the information.
Another addendum: The building was the Robert L. Matthews Departments Store, according to an Architects Tour Program from the Allegheny City Society.
The original article is below.
Down in the Woods Run valley, crammed between the Ohio River Boulevard bridge on the one side and the California Avenue bridge on the other, is this strange building, obviously much altered over the years, which once belonged to the Kazimier Pulaski Society. What makes it even more fascinating is that a city architectural survey identifies it as the work of Frederick Scheibler, one of the most interesting early modernist architects in Pittsburgh.
The building seems to be in use by a “social club,” which as old Pa Pitt understands it differs from a “bar” in that it closes at 3 a.m. instead of 2 a.m. A building permit for alterations to the second-floor interior was issued in October and is still taped to the door.

You may have noticed the doors to nowhere on the second, third, and fourth floors. We can only assume that a fire escape was installed on the front of this building at some time in its history, or possibly balconies. At least we hope that is what those doors indicate. (Update: A reader points out that the fire escape was present as recently as 2017 and can be seen in earlier layers of Google Street View.)
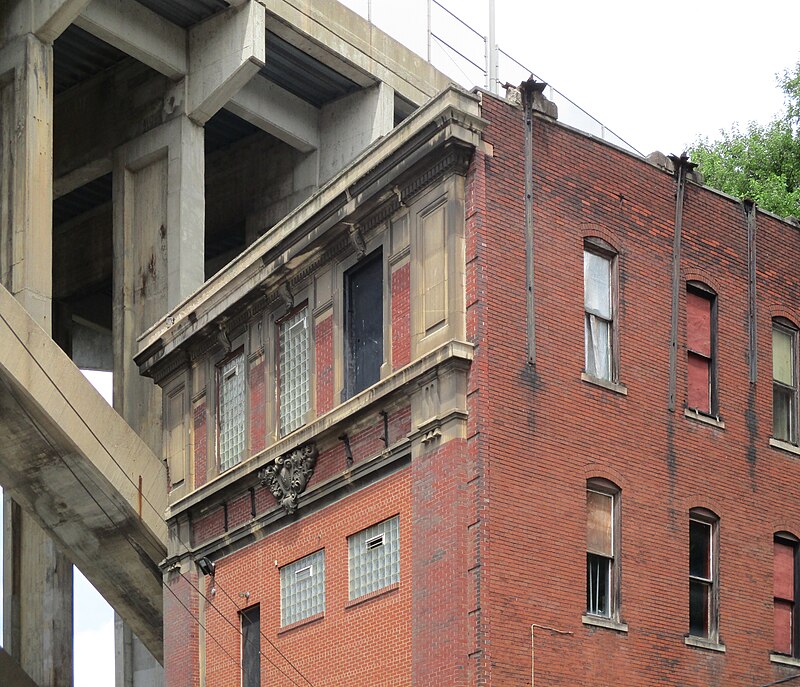
Although the details of most of the front have disappeared, the interesting treatment of the fourth floor is mostly preserved.
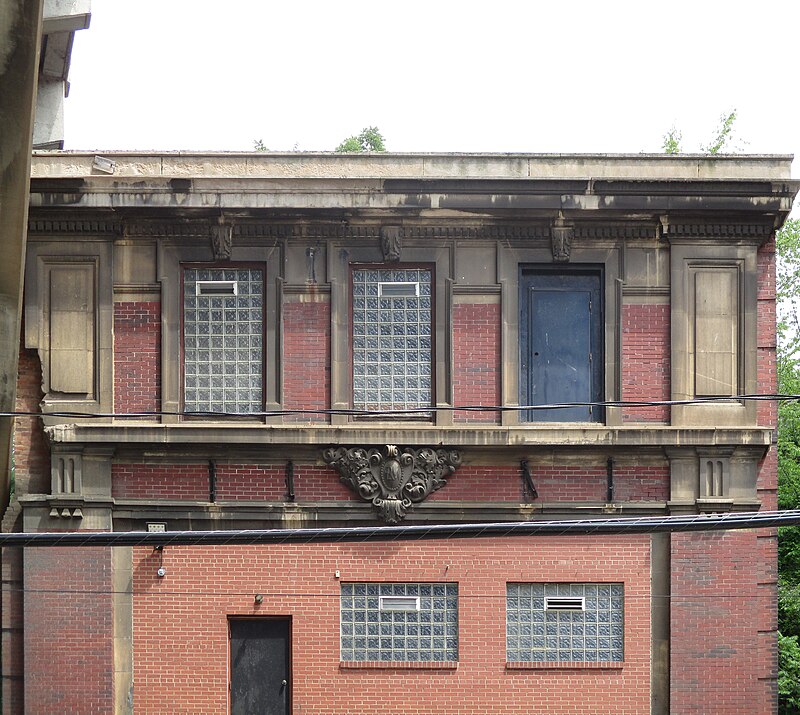

The monogram “RLM,” or possibly “LRM,” in this cartouche suggests that the Kazimier Pulaski Society was not the original builder.
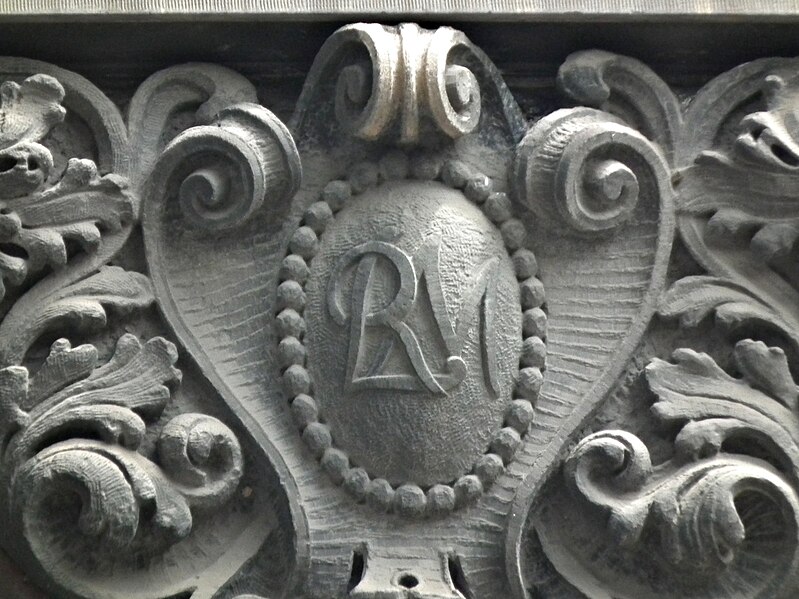


This is one of the few designs by Edward Mellon that amounted to anything. In spite of boosting by his absurdly rich and powerful Mellon uncles, architect Edward Mellon played mostly second-banana roles in the architecture business. He was local architect of record on the Gulf Building, but the designing was done by Trowbridge & Livingston. He was paid for designs for the massive Mellon-financed Pitt construction that would ultimately become the Cathedral of Learning, but Pitt’s chancellor just tossed the drawings in a filing cabinet and hired Charles Z. Klauder to do something different.
This 1930 bank, however, is all Mellon’s, and it would be hard to fault it. As an architectural message it is unambiguous: your money will be safe here. As an ornament to the streetscape it is welcome: it holds down a prominent corner and seems to cap off the block. If Edward Mellon had never accomplished anything else, he could still have been proud to point to this bank and say, “I imagined that into being.”

Built by the Peoples Union Bank & Trust Company in 1906–1907, this is a perfect miniature Beaux-Arts skyscraper, with base, shaft, cap, and even the bosses’ floor (the third floor) outlined to mark its social importance. The building was abandoned for some time, but its latest buyer seems at least to have stabilized it. We’ll see pictures in natural color later, but for now, old Pa Pitt decided to render it in black and white with a red filter (simulated in the GIMP, which saves ever so much money on optical equipment), giving us a view that almost makes McKeesport look like a thriving and important metropolis again.
Addendum: The architects were Mowbray & Uffinger, New York specialists in bank buildings.1 The rest of the article follows as originally written when old Pa Pitt did not have that information.
The history of this building is obscure, like many McKeesport things. Father Pitt was not able to find the architect, though it must have been some well-known figure; and although he has not read of any expansion, it seems clear that the original building had four bays along Fifth Avenue, with the two bays to the right added later. Subtract those two bays, and the Fifth Avenue face would be perfectly symmetrical, with the roof ornament right in the center.
Most of the people who mention the Peoples Bank on the Internet add the obvious apostrophe to the name, but it appears that the company itself, in line with many similarly named companies, always left out the apostrophe, as we see in this 1894 picture of its earlier building:

The picture comes from The First One Hundred Years of McKeesport, where it is captioned “The People’s Bank,” with the apostrophe, because sensible people can’t help themselves and feel compelled to correct the name.
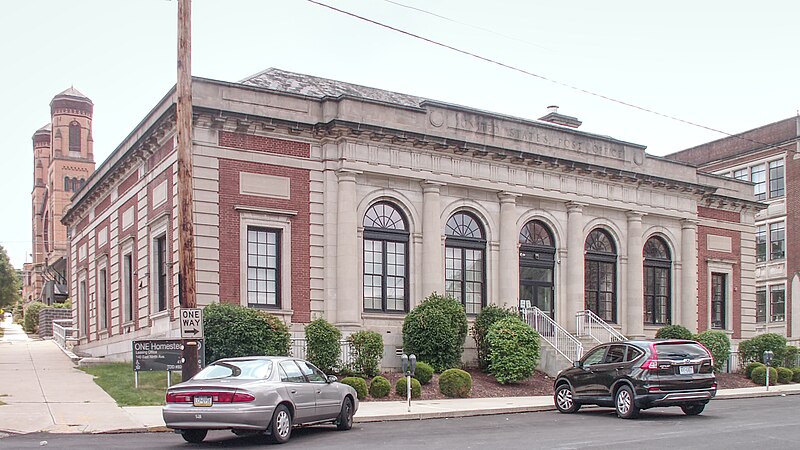
Ten years ago this building was abandoned, and the jungle was rapidly swallowing it (here’s a Street View image from Google Maps). Now it’s beautifully restored and in use.
Addendum: According to the Pittsburgh History and Landmarks Foundation, this post office was built in 1912, with James Knox Taylor listed as architect; but since he was Supervising Architect of the Department of the Treasury, we don’t know how much he had to do with the design. It is certainly true that the designs coming from his office had a certain similarity, implying that he was the dictator of taste if not the architect of the details.
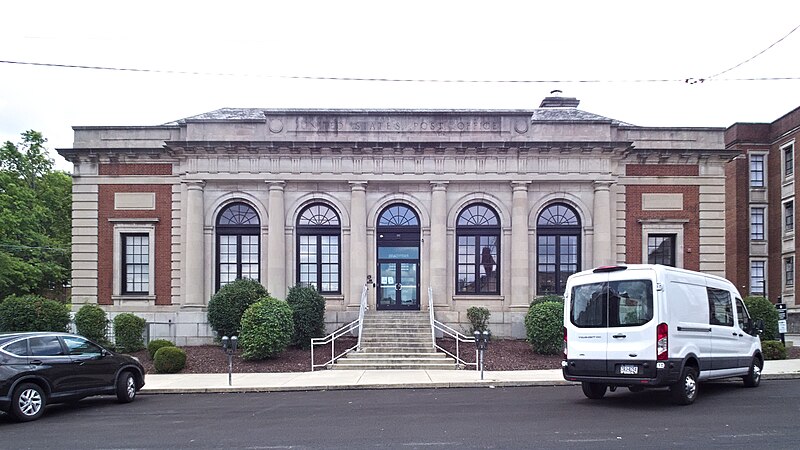
Yesterday we visited McKeesport, a city that has suffered much and probably still has more to suffer. But when our frequent correspondent “von Hindenburg” bemoaned the tragedy of McKeesport, we promised to lift his spirits with some pictures from Homestead, another Mon Valley city (technically a borough) where the news is more cheerful. We’ll be seeing quite a few pictures from both places over the next few days or weeks, and the comparison is instructive.
Both cities lost their reason for being with the end of heavy industry. In McKeesport, the politicians who had presided over the city’s decline had only one strategy for revival: bring back heavy industry. It was never going to happen. In Homestead, politicians seem to have realized that, if the place had a future, it would be as a bedroom community and shopping area for metropolitan Pittsburgh. The gigantic Waterfront development that replaced the Homestead Works brought in money. Father Pitt criticized it for being isolated from the rest of Homestead, but the prosperity has seeped through anyway, and now the Eighth Avenue business district, once nearly deserted, is filling up with brewpubs and smoothie bars and axe-throwing emporia and other signs of prosperity.
Homestead is far from free of problems. But it is beginning to look like an attractive place to live again. McKeesport has what the real-estate agents call potential, but right now it’s definitely a fixer-upper.

An imposing presence on the McKeesport skyline, the Masonic Temple has changed very little since it was built. It has lost its cornice, which is the most vulnerable part of a Beaux-Arts palace like this, but otherwise retains most of its decorations, as we can see by comparing it to this old postcard from the “PowerLibrary” collection.
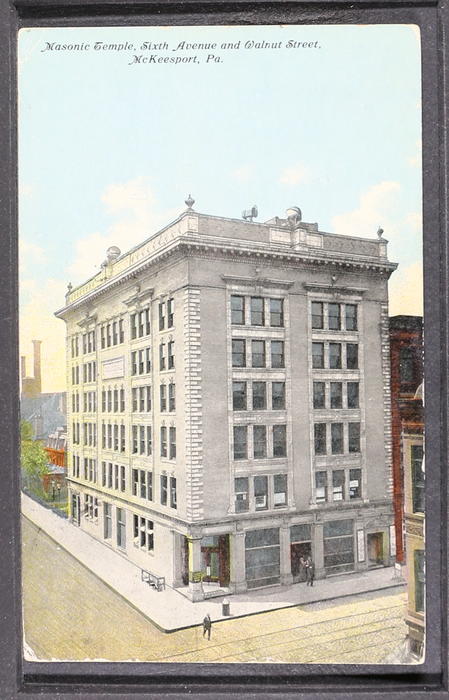
Here are a few of those decorations close up:




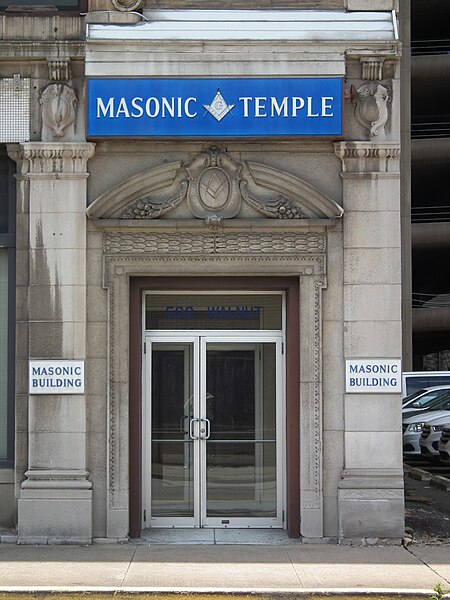

Perhaps even more imposing from a block away.
We’ll be seeing much more of McKeesport in the days and weeks to come. It is a city for which old Pa Pitt harbors an unreasoning love—perhaps the only kind of love McKeesport can inspire at the moment. In its day, it was a metropolis in its own right, and it was filled with the work of distinguished architects; but no city in the area has suffered more, with the possible exception of Braddock. Yet, though much has vanished, so many beautiful buildings remain that it would be possible to set up a site like Father Pitt’s just for McKeesport.
Addendum: With a fair degree of certainty, thanks to a Press puff piece on local architects in 1905, we can identify the architect as Harry Summers Estep. “Recently, in a competition with more than a dozen other architects, he was awarded the prize for best perspective view submitted for the new Masonic temple to be built at McKeesport. The building will cost about $120,000 when completed and will be, for its size and purpose, one of the best buildings in the State.”