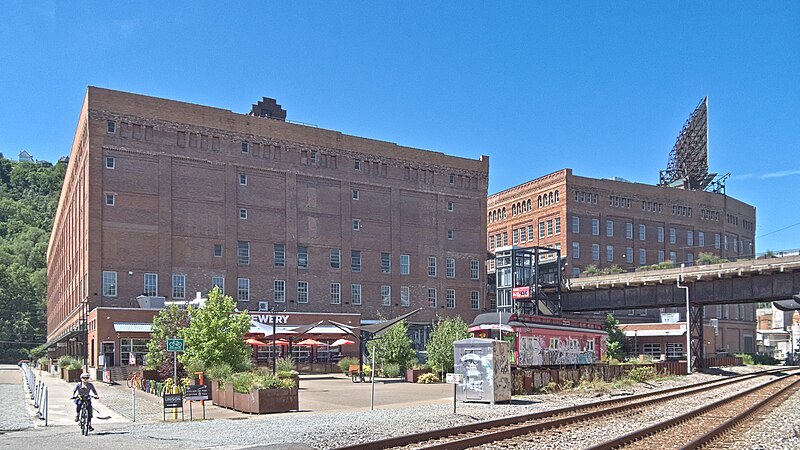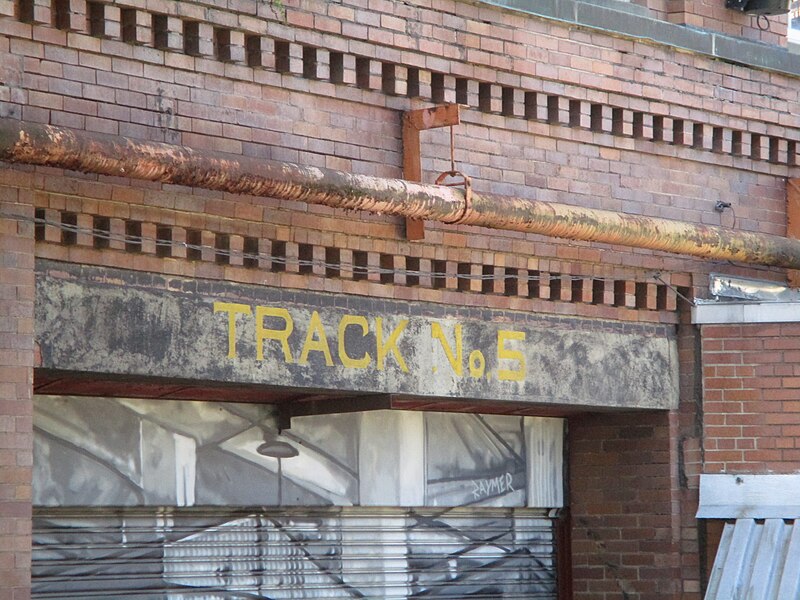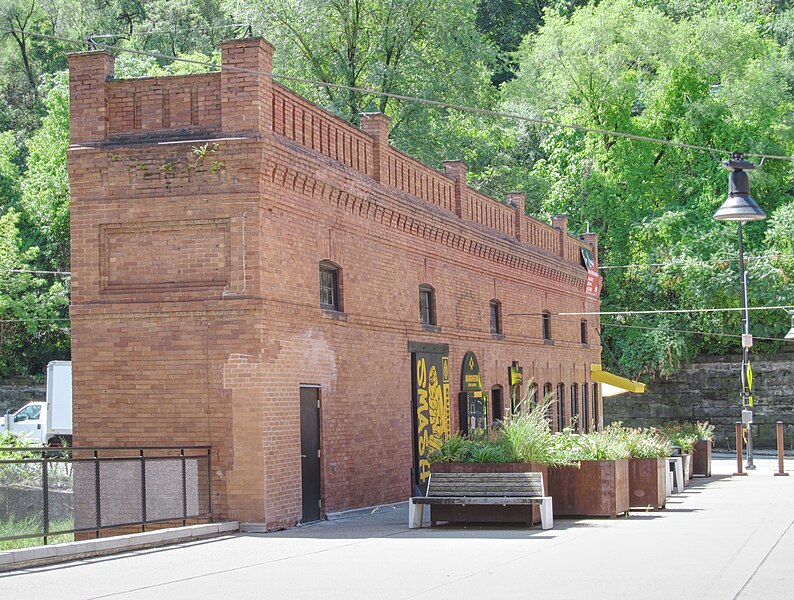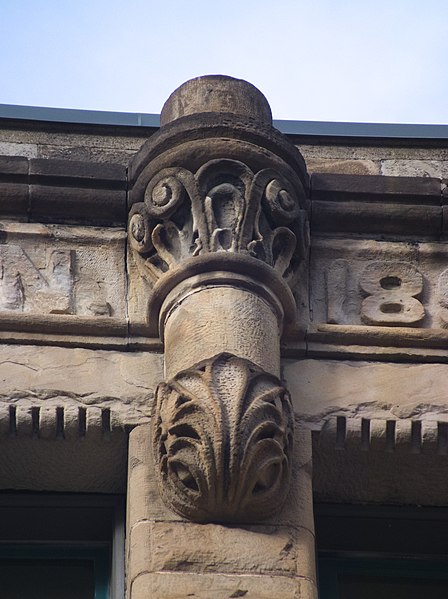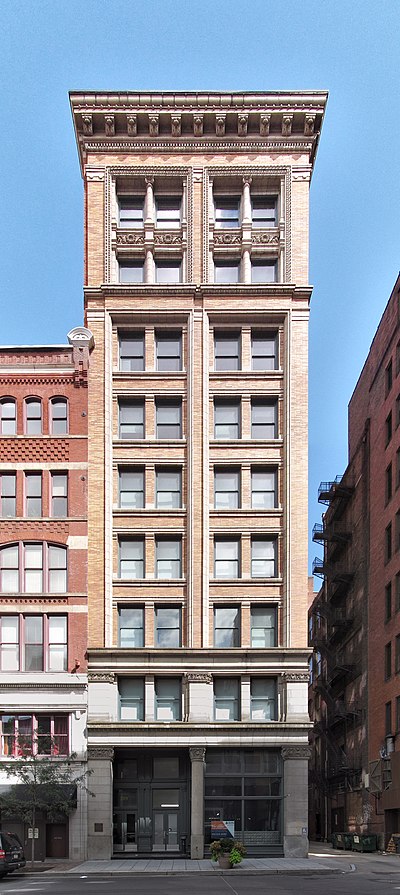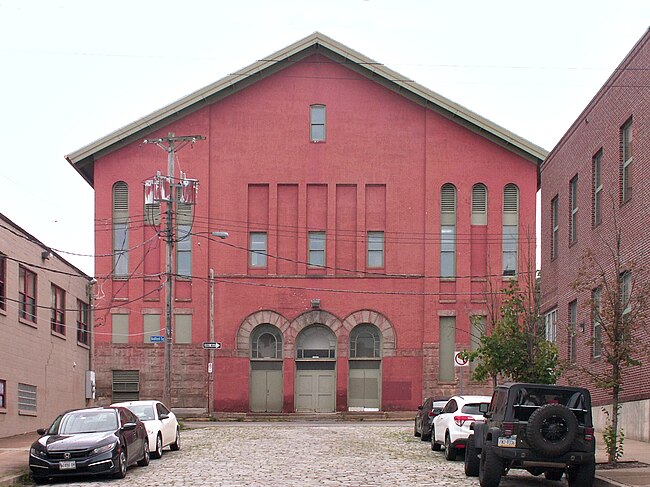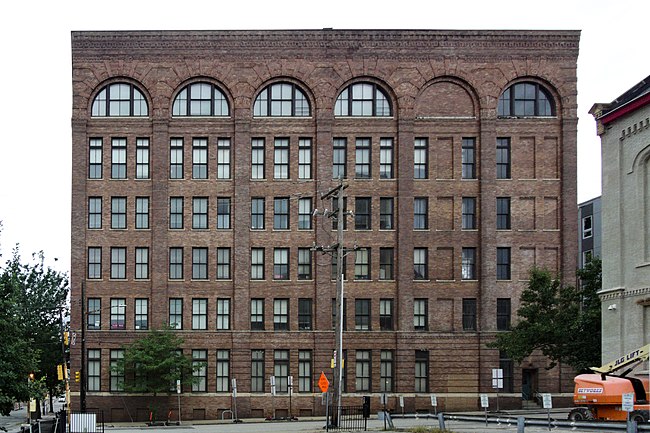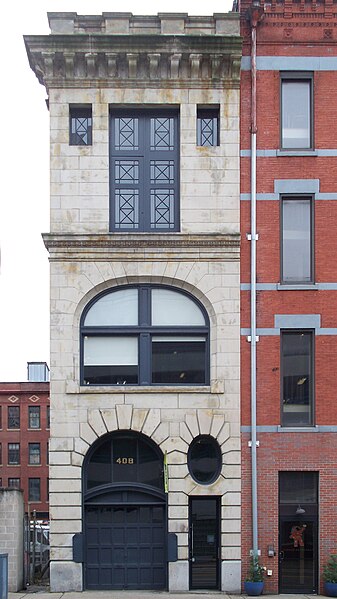
Given an improbably narrow L-shaped lot to work with, Charles Bickel1 did not despair. Instead, he had fun drawing two quite different but obviously related fronts for the same firehouse. Above, the Boulevard of the Allies front; below, the Smithfield Street front.
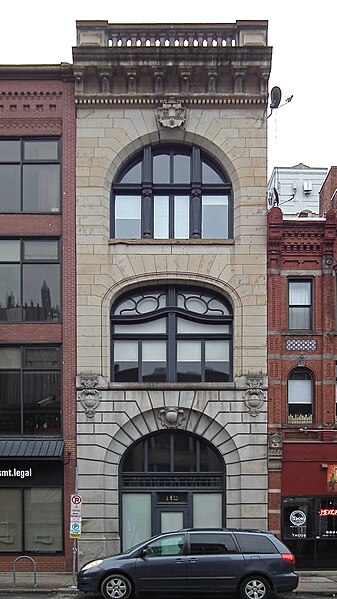
The style is rich Renaissance with more than a hint of Art Nouveau. Bickel was probably the most prolific architect Pittsburgh ever had, but he did not fill the city with identical boxes. He dabbled in a surprising range of styles.

It never hurts to put your client’s coat of arms on the front of the building—in this case, the arms of the City of Pittsburgh.

The side of the building is exposed now along the Boulevard of the Allies, showing that it was not very deep, in addition to being very narrow. By 1923, according to old maps, the building was in private hands; the city had built a pair of engine houses half a block away that were probably more suitable for the new horseless fire engines.
Addendum: A city architectural survey dates this firehouse to about 1900 and attributes it to William Y. Brady. Brady was architect of Engine Company No. 1 down the street, which is in a much heavier style; Father Pitt’s evidence is all in favor of attributing this one to Mr. Bickel.
- Our source for the date and architect is the Philadelphia Real Estate Record and Builders’ Guide, September 21, 1892: “Charles Bickel…has prepared plans for a three-story engine house to be erected on Second Avenue, at a cost of $20,500.” That suggests a date of about 1893. Before the First World War, what is now the Boulevard of the Allies was Second Avenue; and three-storey engine houses are unusual. ↩︎


