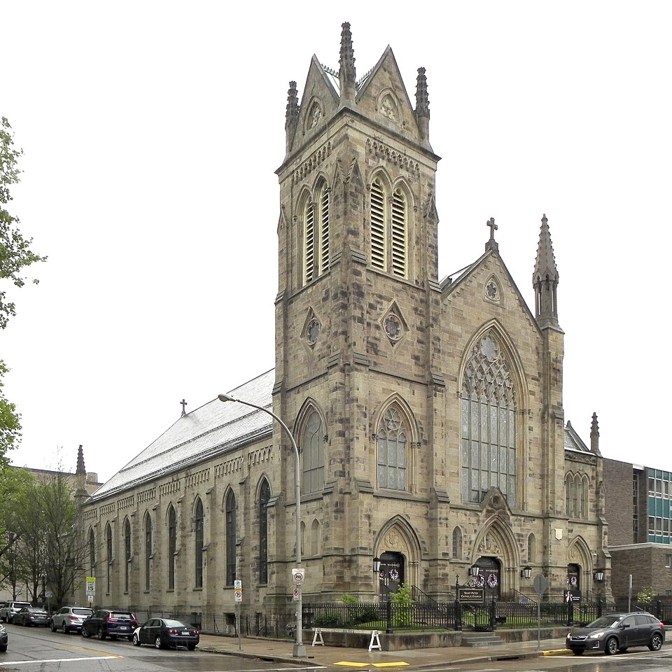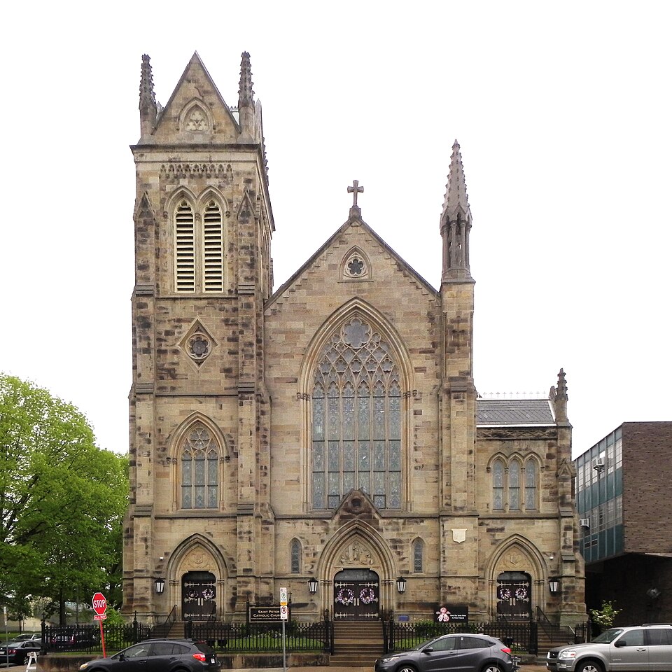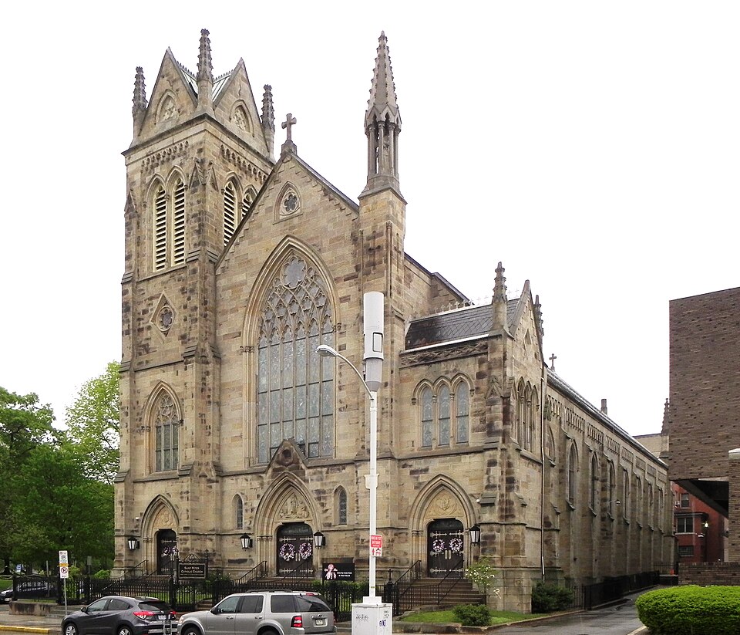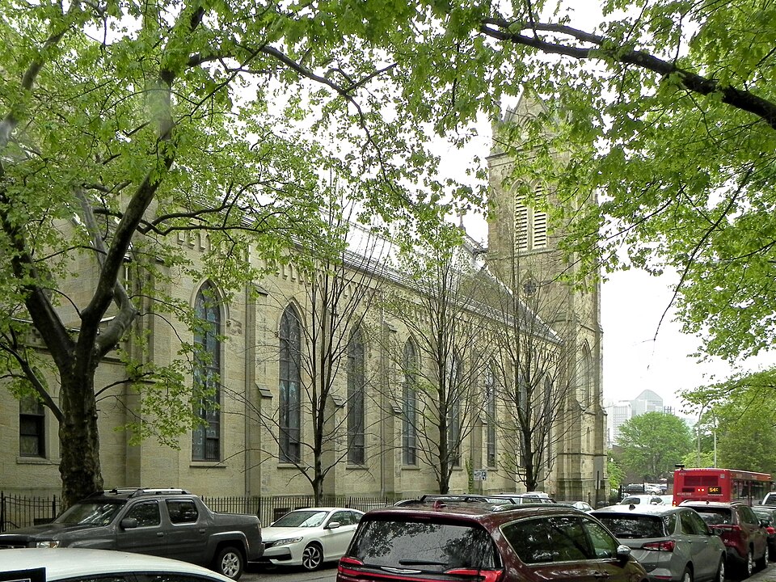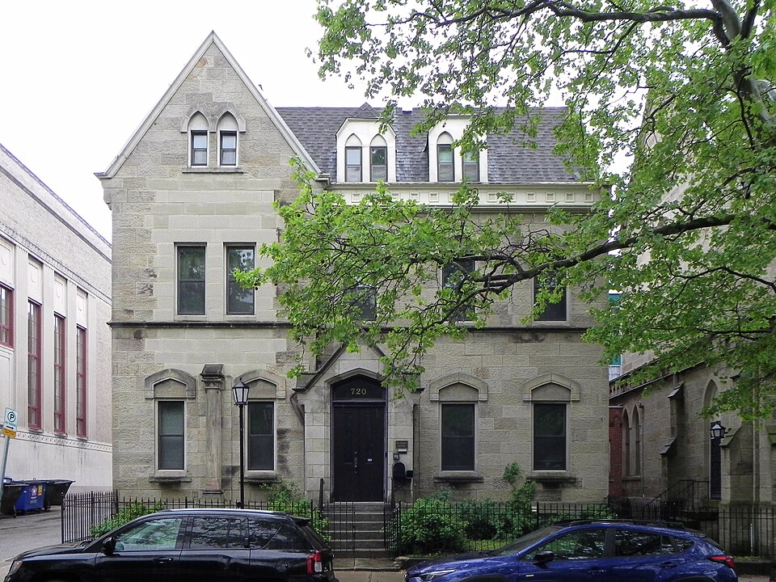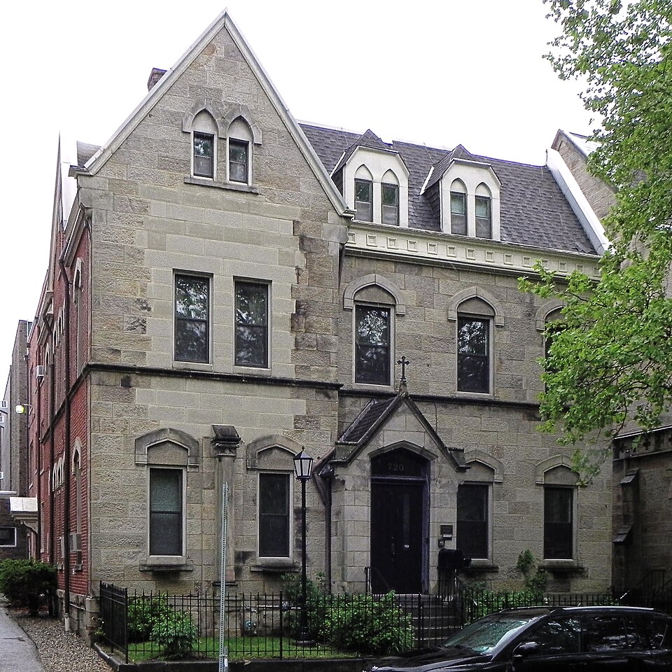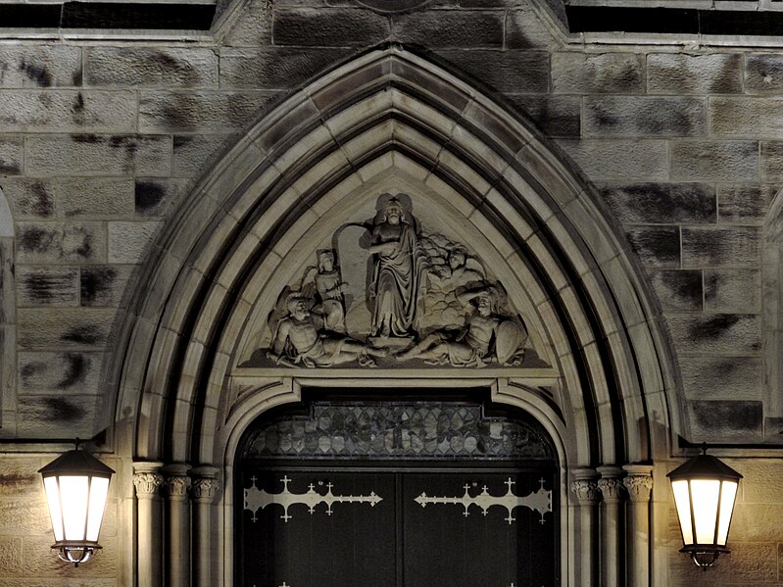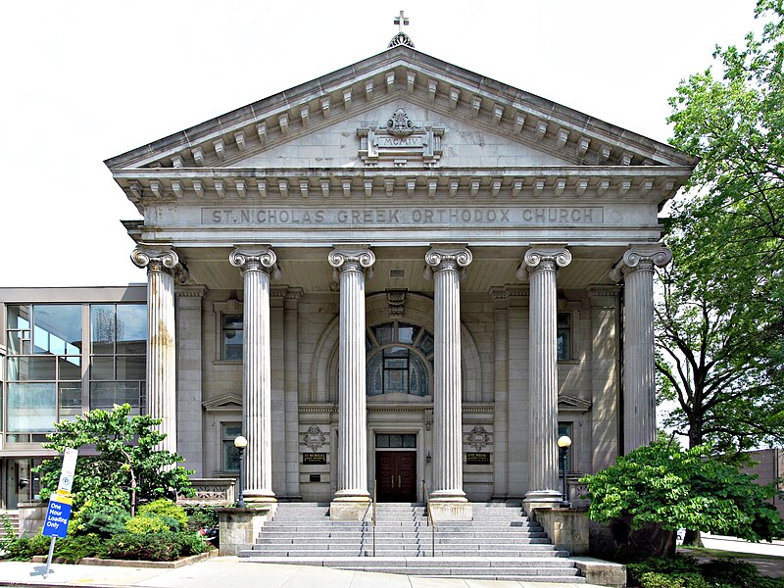
Back in 2014, old Pa Pitt took these pictures of the old St. John the Baptist Cathedral in Munhall. In the intervening years Father Pitt has learned much more about making adjustments to photographs to produce a finished picture that looks like the scene he photographed, so he presents these pictures again, “remastered” (as the recording artists would say) for higher fidelity.
The church was built in 1903 for a Greek Catholic (or Byzantine Catholic, as we would say today) congregation. When Pittsburgh became the seat of a Ruthenian diocese, this became the cathedral.
The mad genius Titus de Bobula, who was only 25 years old when this church was built, was the architect, and this building still causes architectural historians to gush like schoolgirls. It includes some of De Bobula’s trademarks, like the improbably tall and narrow arches in the towers and side windows and the almost cartoonishly weighty stone over the ground-level arches. It’s made up of styles and materials that no normal architect would put together in one building, and it all works. Enlarge the pictures and note the stonework corner crosses in the towers and all along the side, which we suspect were in the mind of John H. Phillips when he designed Holy Ghost Greek Catholic Church in the McKees Rocks Bottoms, which also makes use of De Bobulesque tall and narrow arches.


The rectory was designed by De Bobula at the same time.

This illustration of the church and rectory was published in January of 1920 in The Czechoslovak Review, but it appears from the style to be De Bobula’s own rendering of the buildings, including the people in 1903-vintage (definitely not 1920) costumes.

The Byzantine Catholic Cathedral moved to a modern building in 1993, still in Munhall, and this building now belongs to the Carpatho-Rusyn Society. According to the Web site, the organization is currently doing “extensive renovations,” which we hope will keep the church and rectory standing for years to come.
Comments

