
A very stony Anglican church that has kept its rich black coat of soot.


Gargoyles guard the building from the top of the tower.




A very stony Anglican church that has kept its rich black coat of soot.


Gargoyles guard the building from the top of the tower.




Now Christ Community Church, this is a typical smaller Gothic church with a corner tower. The stone has not been cleaned of its decades of soot, making this one of our dwindling number of remaining black-stone churches.

Addendum: The architect was O. M. Topp; the church was built in about 1907.1

A matching Sunday-school wing includes a round-backed auditorium.

This is a fine building in a good neighborhood, and you could buy it right now and move in. You might have to spend another million or so fixing it up, but the structure is sound and the interior of the sanctuary, from what we can see on that real-estate site, is intact in the most important details. It does need work, but the best parts of the interior are still there. If you are a congregation looking for a sanctuary, you can put your teenage members to work. That’s why you have youth groups, after all.
The church was built in 1915; the architect was Thomas Hannah, a big deal in Pittsburgh architecture. Comparing the church today to an old postcard, we can see that nothing has changed on the outside.

Well, one thing has changed. The church accumulated decades of industrial grime, turning it into one of our splendid black-stone churches, and the blackness, though fading, has not been cleaned off. Father Pitt hopes the church will pass into the hands of someone who appreciates it in its current sooty grandeur.
The other thing that is different is the long-gone building behind the church in the postcard. It was almost certainly the older sanctuary, probably kept standing as a social hall. It has been gone for years now.

The style of the church is what we might call Picksburgh Perpendicular, the common adaptation of Perpendicular Gothic to the more squarish auditorium-like form of Protestant churches that emphasized preaching over liturgy. Old Pa Pitt will admit that he does not like the stubby secondary tower on the left. It is probably very useful in providing space for a stairwell, but the two towers are too widely separated, as if they are not on speaking terms. The emphatic corner tower is the star of the show, and the other tower seems to be making an ineffectual attempt to upstage it. In spite of that quibble, though, this is a beautiful building that deserves appreciative owners.
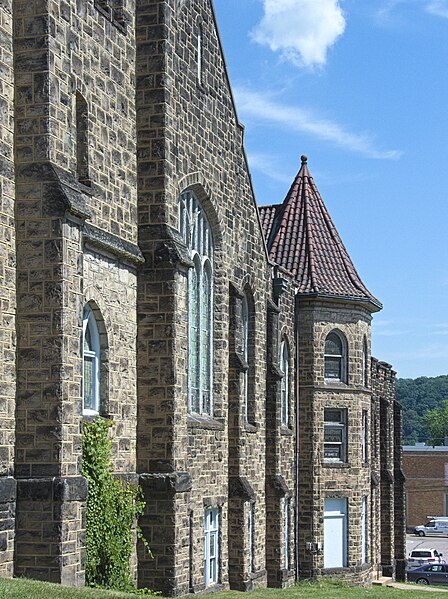

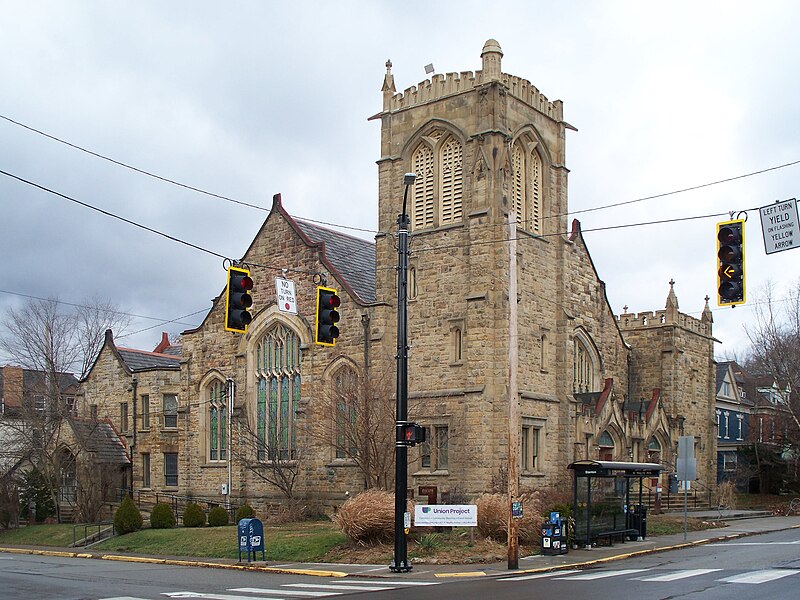
This church has an unusually eclectic history. It began as the Second United Presbyterian Church. Father Pitt does not know the original architect, but in 1915 there was a devastating fire, and a large reconstruction project was supervised by the architect John Louis Beatty. In 1933 the Presbyterians moved out, and this became the East End Baptist Church. Now it is the Union Project (an arts venue) and the meeting-place of the Jonah’s Call Anglican congregation.
About two and a half years ago, old Pa Pitt published some pictures of this church, but something seemed different about it. It took a moment to realize: the decorative details on the tower have been cleaned. Back in 2021, all the stone had been cleaned except for the very top of the tower:

But now the tower is clean to its very tip:

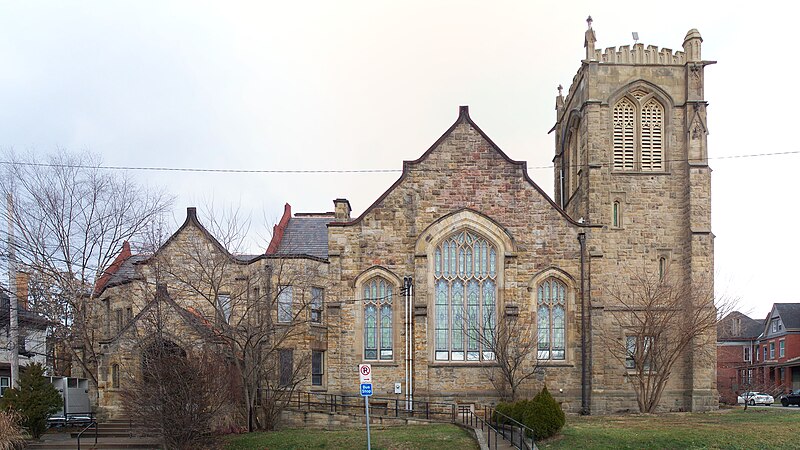






This little pinnacle is still the color the whole church used to be.


This church was built in 1907 as the Eleventh United Presbyterian Church. The architect was Thomas Hannah.1 Now it belongs to the Greater Allen African Methodist Episcopal congregation, which has kept it in beautifully original shape, right down to the uncleaned black stones, which Father Pitt loves.
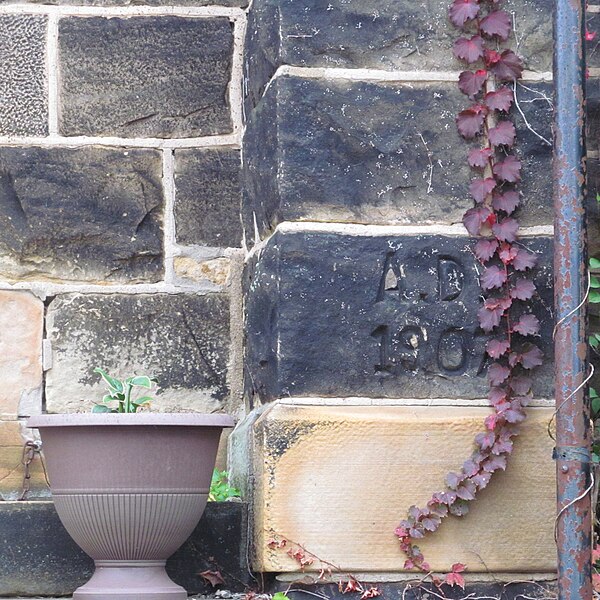

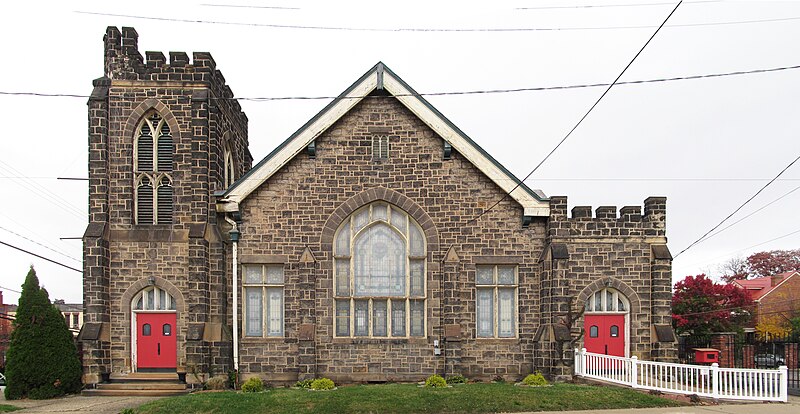

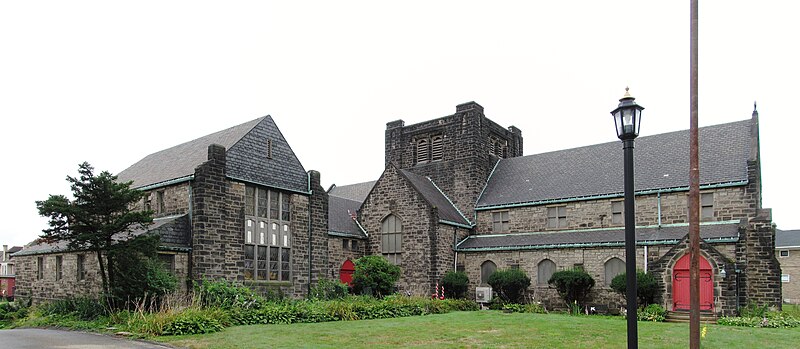
This church sits right across the line from Bellevue in Avalon, but it is often listed as the Church of the Epiphany of Bellevue. It was built in 1912–1913, and the architects were Vrydaugh and Wolfe, who also designed Warwick House and (as Vrydaugh and Shepherd with T. B. Wolfe) Calvary Methodist in Allegheny West. This is one of our increasingly rare black-stone churches; every stone church in Pittsburgh used to look like this.
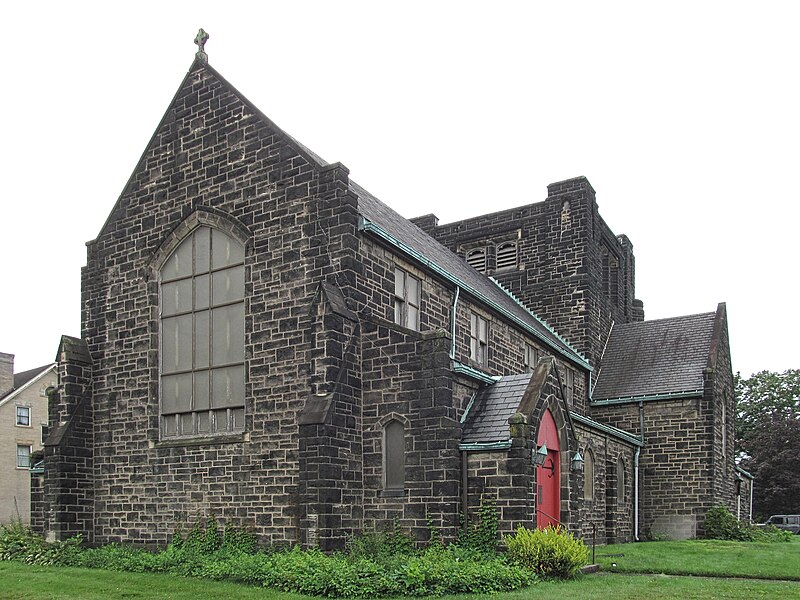

Though it is no longer active as a church, everything but the sign seems well kept and loved.

Addendum: Just this month (August 2023), this building was awarded a plaque by the Pittsburgh History and Landmarks Foundation.

Few of these black stone buildings are left, but in some of the less prosperous neighborhoods we can still find uncleaned stones. Knoxville is a particularly interesting neighborhood from the point of view of the urban archaeologist: it was prosperous and now is not, so it retains some splendid buildings in their original state, many of them sadly abandoned and decaying. This church, marked “1st Meth. Prot. Ch.” on a 1916 map, is still in use as a nondenominational church, and old Pa Pitt very selfishly hopes that the congregation always sits at that middle point where it has enough money to keep the doors open and not enough to clean the black stones.

Addendum: The architect was Knoxville’s own Edwin V. Denick. “Fine New Church for Knoxville,” Pittsburg Press, November 1, 1908: “In the newly opened section of Knoxville, between Charles street and Rochelle street, the Knoxville Methodist Protestant Church congregation of the South Side is erecting a handsome stone building. The structure is under the direction of Edwin V. Denick, architect, and will occupy a plot 100×100 feet at the northeast corner of Zara street and Georgia avenue. The main auditorium will have a seating capacity of about 800. The subfloor is divided between gymnasium and The style is modernized Gothic in the exterior plan and design. The work is well in progress and it is intended to complete the structure about August 1, 1909.”
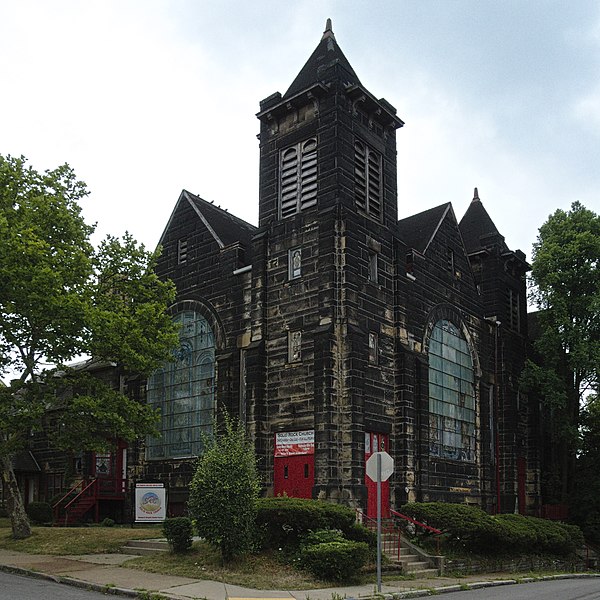

One of the many black stone buildings that still remained in Pittsburgh in the 1990s. Like almost all the others, Sixth Presbyterian has since been cleaned and restored to its original color.
Father Pitt has always wondered why the Presbyterians kept numbering their churches. “First Presbyterian” is an honorable distinction. “Fifth Presbyterian” just sounds tired. And then why stop at six? There is a Seventh Presbyterian in Cincinnati, for example. (Update: They did not stop at six; in fact both Presbyterian and United Presbyterian churches in Pittsburgh went into the double digits. Sixth Presbyterian is the highest number still going that we know of.)
Addendum: The architect was John Lewis Beatty; the church was built in 1902.1

This house in Schenley Farms has had a thorough cleaning and looks just built. It has also lost a large and perhaps obstructive tree. Compare the picture above to the one below, which Father Pitt took in 2014:
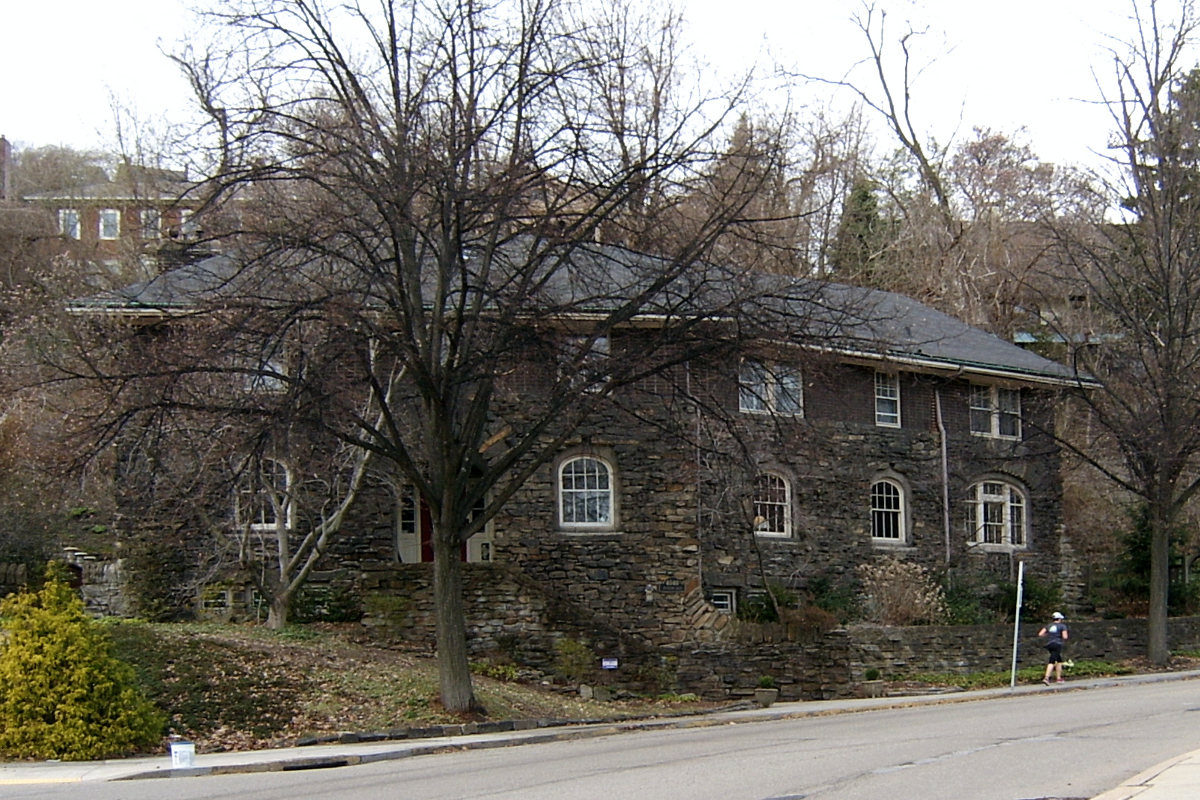
Addendum: This house, known as “Ledge House,” was designed by Henry Hornbostel. It was the home of Arthur Hamerschlag, for whom Hamerschlag Hall was named.