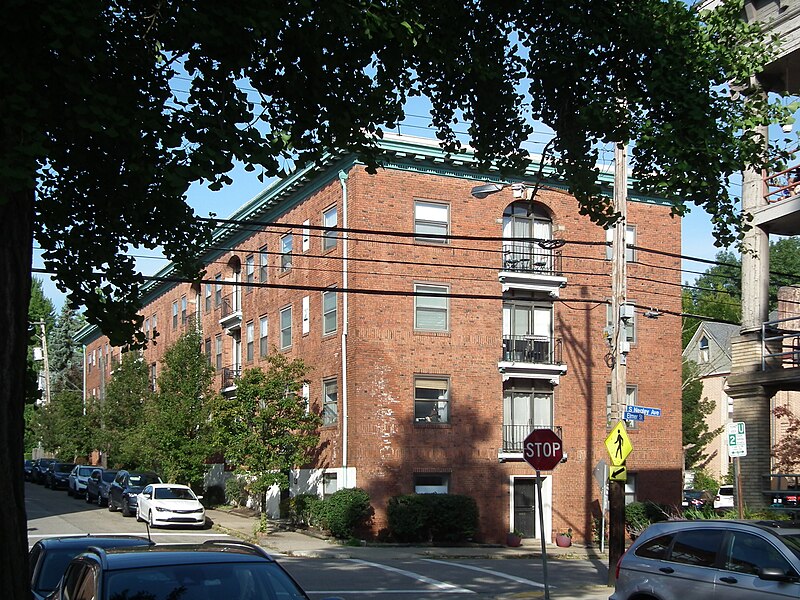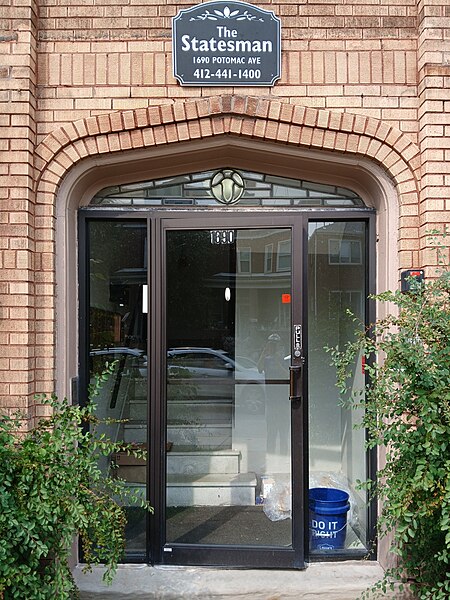
A complex grouping of windows and a variety of textures make this building more interesting than many. It has probably changed over time. The overhangs would originally have had tile rather than asphalt shingles. The sunrooms under them were probably balconies. The central stairwell windows probably had art glass in them.
Instead of one central entrance, the building has three entrances, and it appears to have been divided that way for a long time if not originally. It is possible that the ground floor was originally storefronts, which could have created a complex arrangement of entrances when the storefronts were adapted as apartments.




























