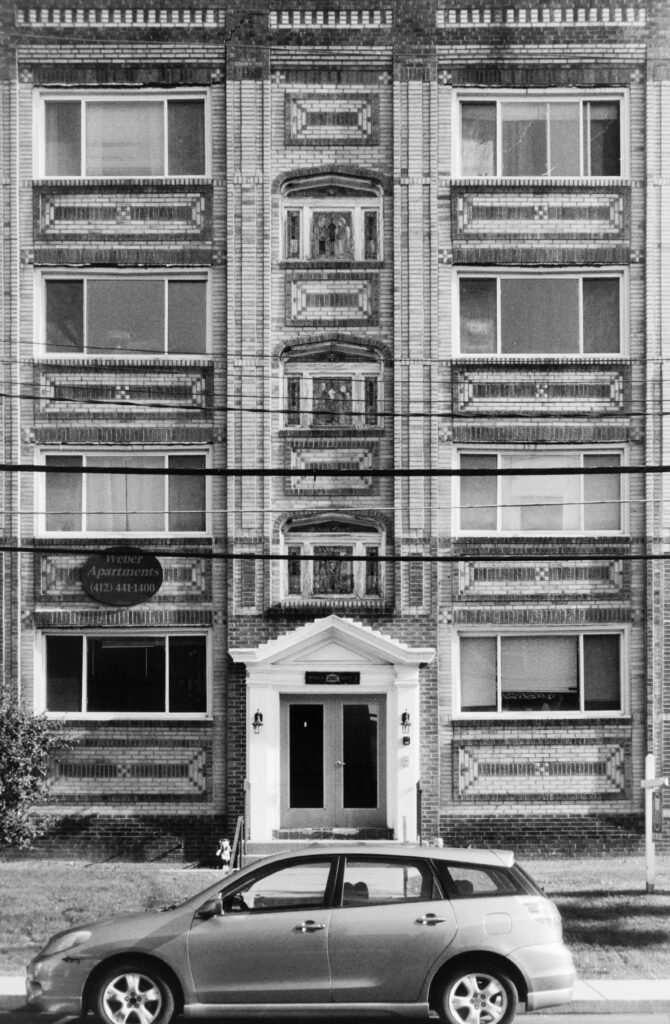
Tasso Katselas designed this mixed-use building, an apartment tower on top of a parking garage. It opened in 1966. For a while it was known by its address as 625 Stanwix Tower. Now it has been refurbished and given a spiffy new coat of black, which makes a big difference in its appearance. Compare the picture old Pa Pitt took from across the Allegheny nine years ago:

Back then, Father Pitt was a bit harsh in his criticism: “There is no rhythm to the apartment section, not even a jazzy syncopation,” he wrote. But the new coat of black emphasizes the vertical lines and gives the building exactly the rhythm it was missing—which turns out to be a jazzy syncopation.




































