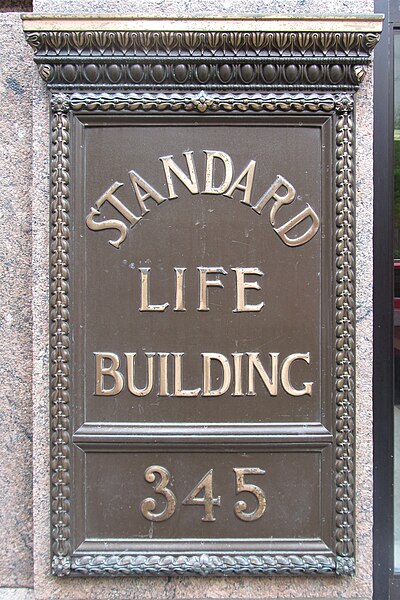
Designed by Alden & Harlow and built in 1908, this deliberately quaint little store has held up well.

Comments

Designed by Alden & Harlow and built in 1908, this deliberately quaint little store has held up well.


This Renaissance palace, built in 1919 for coal baron Ira Bixler, was designed by Alden & Harlow.





More Schenley Farms houses in the snow (many with bonus icicles), beginning with this 1909 house, designed by Vrydaugh & Wolfe.

We have not yet found an architect for this lavish Tudor house, built in 1906.


Another one whose architect we don’t know yet, also built in 1906.

A free interpretation of Colonial by Alden & Harlow, built in 1921.

Designed by Louis Stevens and built in 1911.

Designed by Benno Janssen and built in 1912.

Designed by Simpson & Schmeltz and built in 1909.


Designed by Rutan & Russell and built in 1909.

Designed by C. E. Mueller and built in 1908.

Designed by Simpson & Isles and built in 1914.

Snow and icicles make every house more picturesque, and Schenley Farms is a neighborhood full of picturesque houses in any weather. Old Pa Pitt is willing to trudge through the snowdrifts so you can enjoy the beauty while sitting in front of a warm screen. Because of the hard work of an anonymous Google Maps user who gave us a map of Architects of Schenley Farms Residences, we can tell you who designed most of these houses.
We begin with one of the first houses built in the Schenley Farms plan, designed for the developers by MacClure & Spahr to attract upscale buyers to the new development. (It is also sometimes attributed to Vrydaugh & Wolfe, but our source tells us that was an error.)

This one, built in 1907, was designed by Edward Stotz.

Mr. Stotz was comfortable in many styles, but seems to have loved the classical style most of all. In this house, he uses very traditional classical ornaments—Greek key around the window and egg-and-dart along the cornice—to create a surprisingly modernistic effect.

This is one of the few mysteries in Schenley Farms: it was built by developer John H. Elder for himself, but we have not yet found the name of an architect. It is possible that Mr. Elder designed the house himself. It is a fine house, but to Father Pitt’s eyes there is something unattractively artificial-looking about the stonework.

Built in 1912; the architects were D. Simpson & Co.


Here is another one, built in 1920, whose architect we have not yet found.


Paul W. Irwin designed this Georgian mansion, built in 1921.


The firm of Alden & Harlow designed this one, built in 1922. Alden was dead by that time, but his name remained at the head of the firm. Much of the design work in the 1920s was done by Howard K. Jones.


This house was designed for Dr. A. Aiello by Casimir Pellegrini, who would go on to be one of the more important local architects of the middle twentieth century.

Another MacClure & Spahr house designed for the Schenley Farms Company early in the development of the plan.


Designed by Alden & Harlow and built in 1913.

This interestingly eclectic design from 1913 was by Thorsten E. Billquist, whose best-known work is the Allegheny Observatory.

Built in 1916, the Wilkinsburg Masonic Temple was designed by Alden & Harlow. Mr. Alden had already been dead for eight years, but his famous name was kept at the head of the firm; Howard K. Jones, whose name was not added to the firm (as “Alden, Harlow & Jones”) until 1927, was doing much of the design work by 1916, and may have had a large hand in this building.
It’s a curious structure, two-thirds basement. Often lodge halls were put on upper floors to provide rentable storefronts on the ground floor that would pay for the building, but that is obviously not the case here. Perhaps the reason may be sought in pure symbolism. Whatever goes on in this building (which the uninitiated are not permitted to know) is so lofty that even the members must ascend through two and a half levels of basement before they can reach the main event.
A full-page photograph in the Architectural Record from 1925 shows us that the front of the building has not changed in any noticeable way, except for the new doors and windows:

Unlike some other landmark buildings in Wilkinsburg, this one has been preserved by new occupants, the Ahmadiyya Muslim Community Mosque, who clearly love the building and keep it in sparkling condition. Even the inscription and the cartouche have been attractively covered, not obliterated, by the Muslim community.


Here is a drawing of Rowe’s department store that was published in 1907, when East Liberty was booming as it became the business hub for rapidly developing East End neighborhoods. The building, put up in 1898, still looks much the same today, though it has been many years since it housed a department store. By choosing Alden & Harlow, the most prestigious firm in the city, as his architects, Mr. Rowe declared to East End residents that he would offer them as high a class of merchandise as they could find anywhere downtown.

The drawing came from a lavishly illustrated book published in 1907 by the Pittsburg Board of Trade—a book that, oddly, has two titles: Up-Town: Greater Pittsburg’s Classic Section/East End: The World’s Most Beautiful Suburb. Here is what the book tells us about Rowe’s:
C. H. ROWE CO.
To the residents of the East End the department store of C. H. Rowe Company, at Penn and Highland avenues, is a household word. Little can be said of it which every woman and child does not already know, yet no history of the development of the East End would be complete without mention of this enterprising company.
It was in 1898 that C. H. Rowe Co. began to relieve the residents of the East End of the necessity of going down town to meet any requirements they had in the matter of dress goods, undermuslins, white goods of every description, millinery, children’s outfittings, all that the feminine domestic economy required.
Such enterprise as the firm of C. H. Rowe Co. has shown has naturally received a hearty response from the residents of the East End. The aim of this section of the city is to provide every want that its citizens require. So far as the dry goods business is concerned that is what this company has done.
It takes a modern four-story establishment, with 58,000 square feet of floor space to accommodate the company’s stock of goods. It requires 125 persons in the dullest season to attend the wants of the customers of C. H. Rowe Company and many delivery wagons are employed in distributing the goods to such customers who prefer that accommodation.
The directors of the company include Messrs. C. H. and W. H. Rowe, D. P. Black, H. P. Pears and J. H. McCrady. James S. Mackie is the general manager.
It is little wonder with such attention to all the requirements of the East End public that C. H. Rowe Company’s store has become the veritable center of the East End trade, and that its growth is so much a matter of pride not only to the members of the firm but to the residents of the entire East Liberty community.
More pictures of the Rowe’s or Penn-Highland Building.
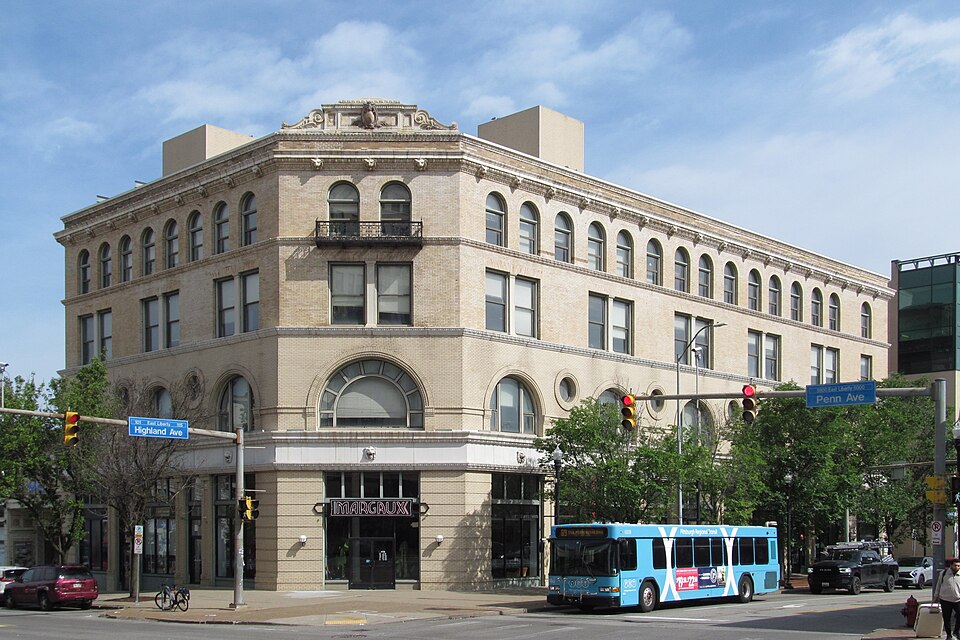
Built in 1898 for Rowe’s department store, this building has been called the Penn-Highland Building for years now. The architects were Alden & Harlow.
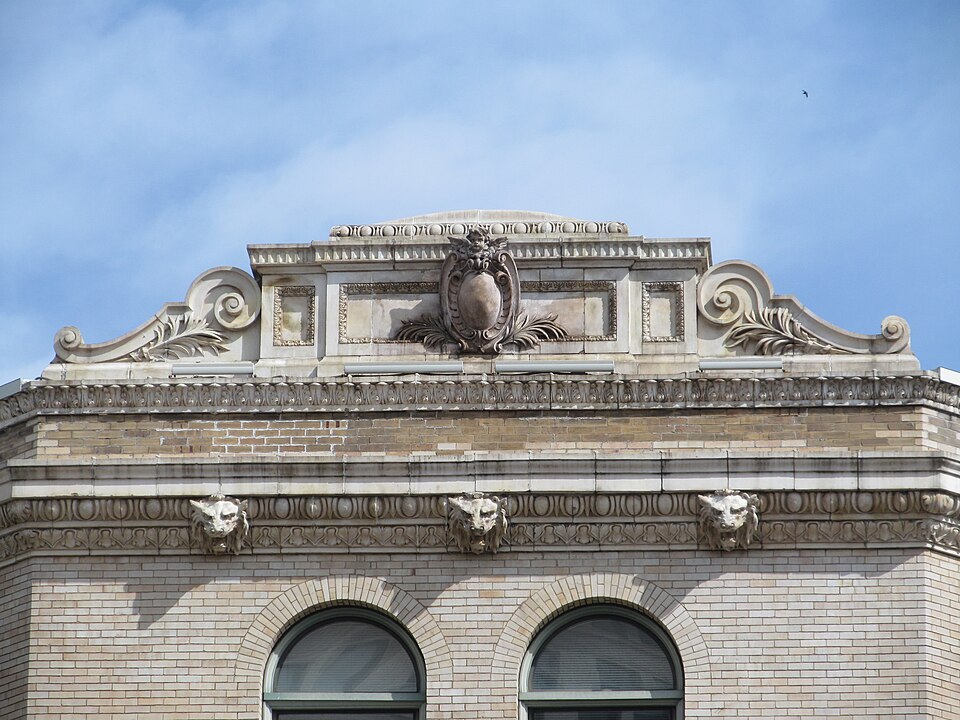
Lions stare back at you from all over the building.

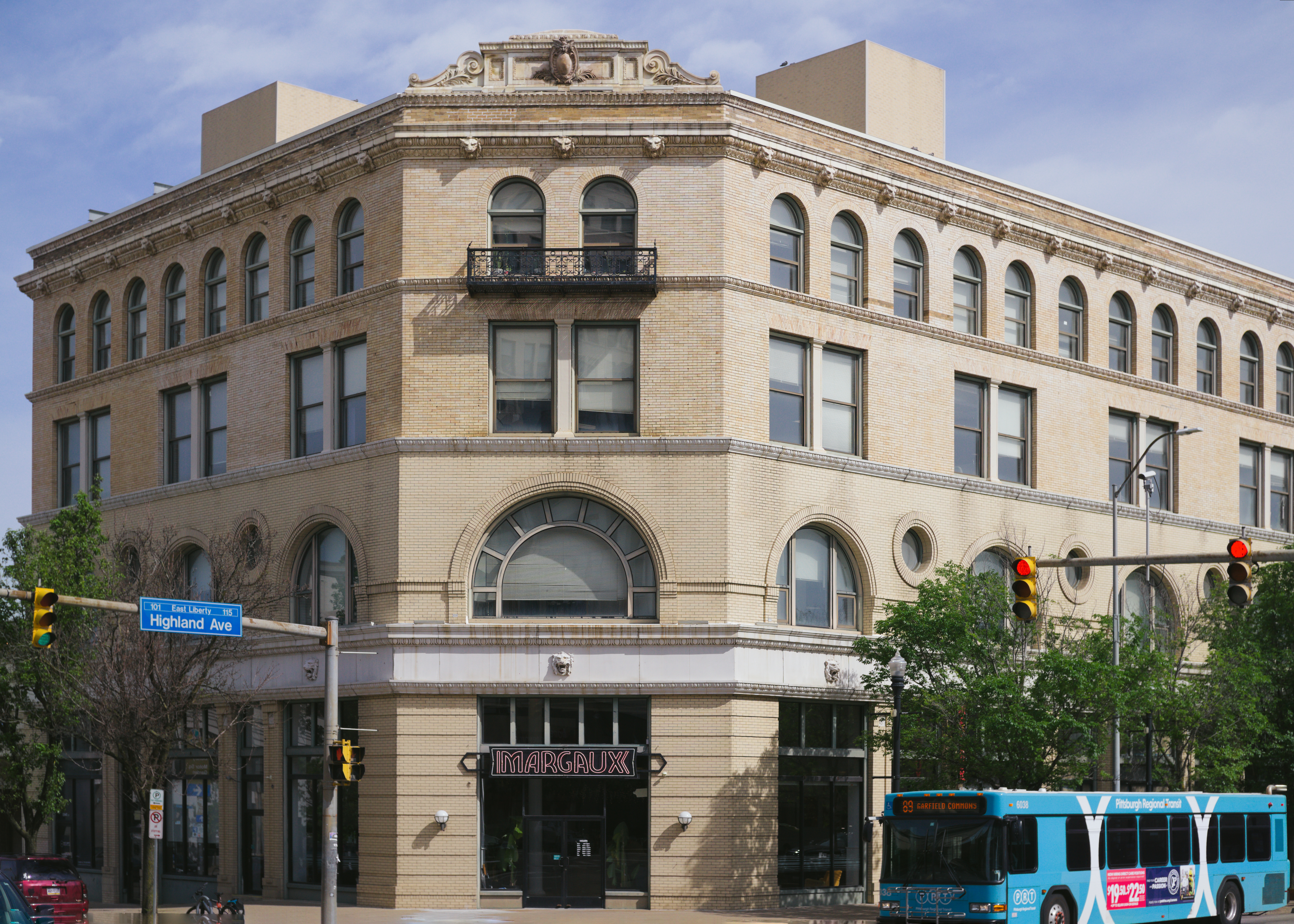
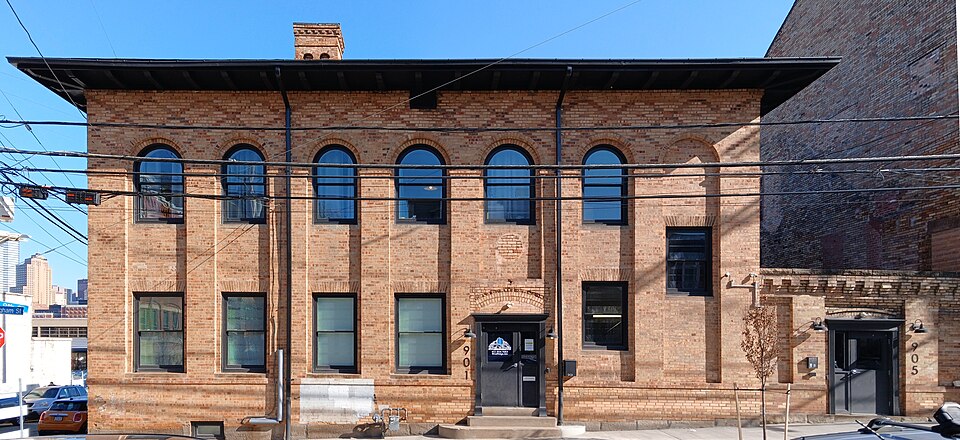
Longfellow, Alden & Harlow were the architects of this elegant little building in a simplified Renaissance style, which was finished in 1895. It does its best to convince us that the men who run the foundry are civilized people, in spite of the soot that surrounds them. The larger shop building behind it, built in 1901, was designed by Alden & Harlow, after the firm had decided to divide up the work, with Longfellow remaining in Boston and Alden & Harlow taking all the Pittsburgh jobs.
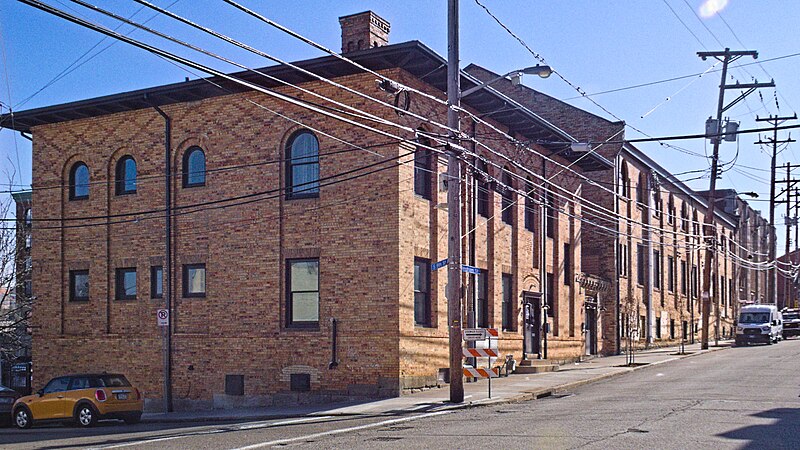
These buildings sat derelict and open to the weather for years, but have been cleaned up and put back together very neatly.
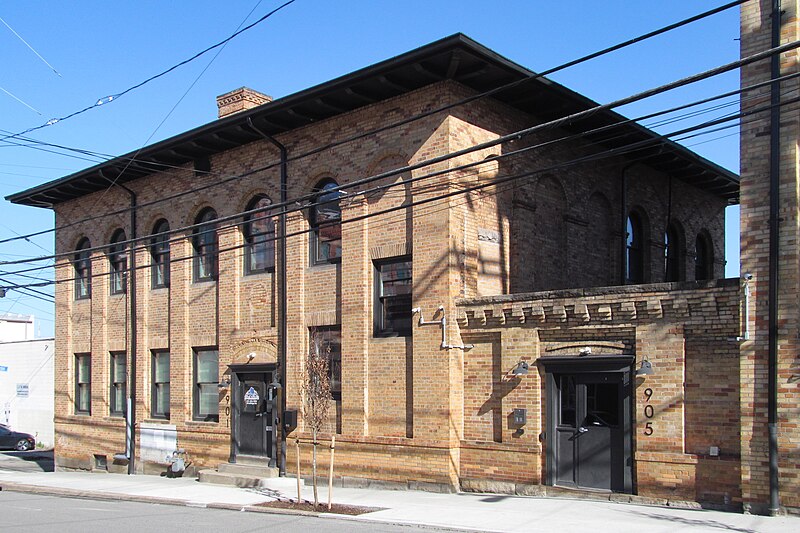
Map.

Just walking upstairs in the main Carnegie Library is an aesthetic adventure.







The second-floor corridor. At the ends of the corridor are two cherub medallions, identical except for the motto.

Omne labore—“Everything with effort.”

Vivere est cogitare—“To live is to think,” as Cicero said.
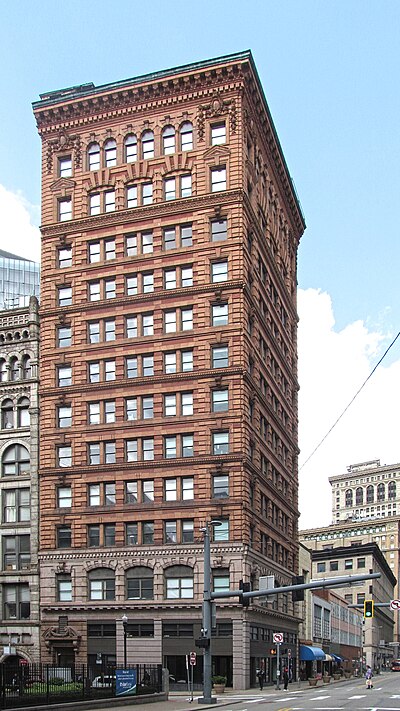
Built in 1903, this early skyscraper was designed by Alden & Harlow, who festooned it with terra cotta.
