
Built in 1890, this rich feast of stonework was designed by Frederick Osterling in his Richardsonian Romanesque phase.

The carved ornaments are by Achille Giammartini, including old Pa Pitt’s favorite gargoyle in the city.



Comments

Built in 1890, this rich feast of stonework was designed by Frederick Osterling in his Richardsonian Romanesque phase.

The carved ornaments are by Achille Giammartini, including old Pa Pitt’s favorite gargoyle in the city.



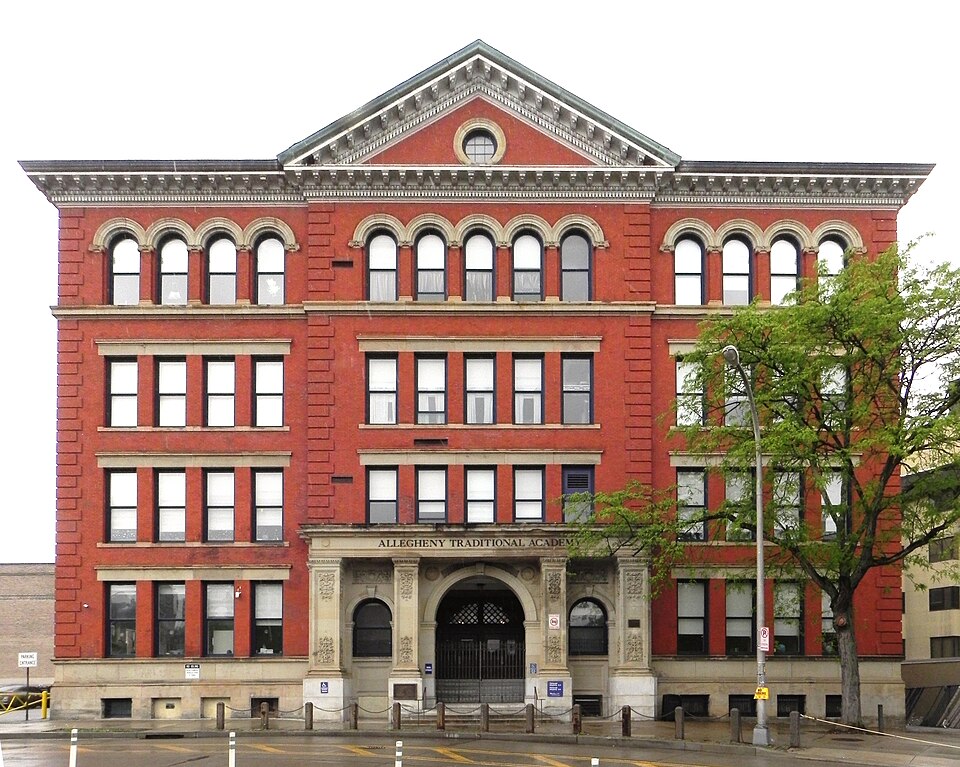
Allegheny High School, now the Allegheny Traditional Academy, has a complicated architectural history involving two notable architects at three very different times.
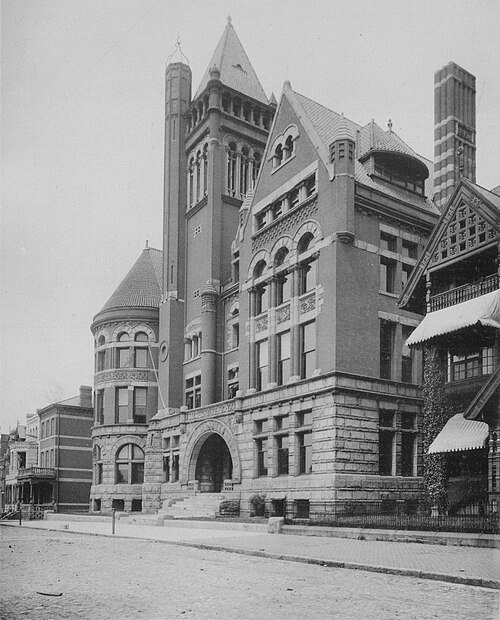
The original 1893 Allegheny High School on this site was designed by Frederick Osterling in his most florid Richardsonian Romanesque manner. This building no longer exists, but the photograph above gives us a good notion of the impression it made. The huge entrance arch is particularly striking, and particularly Osterling; compare it with the Third Avenue entrance of the Times Building, also by Osterling.
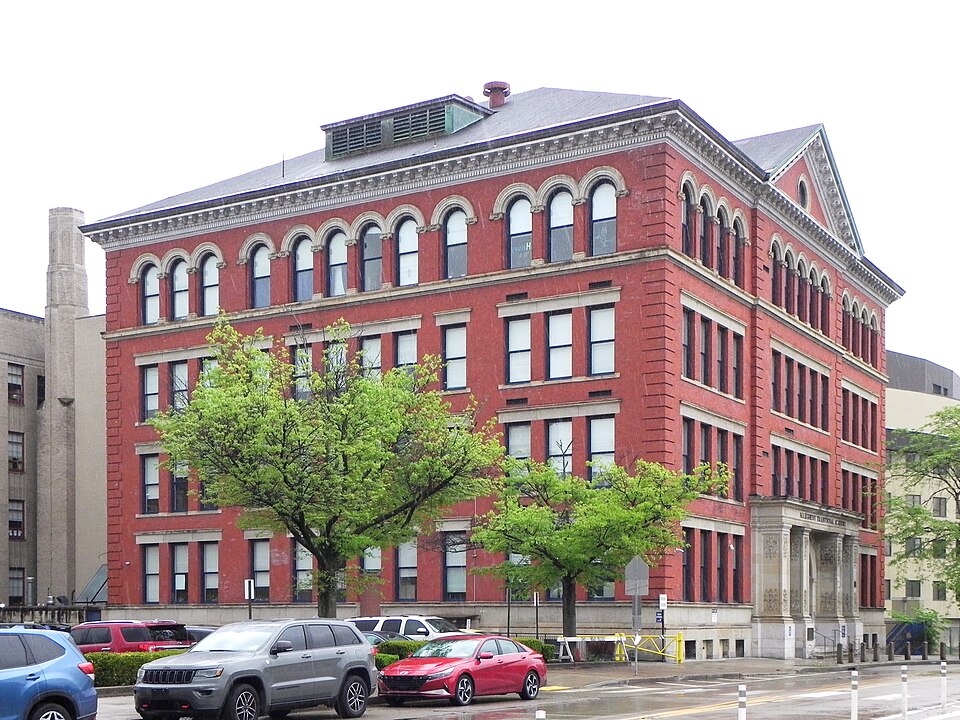
In 1904, the school needed a major addition. Again Osterling was called on, but by this time Richardsonian Romanesque had passed out of fashion, and Osterling’s own tastes had changed. The Allegheny High School Annex still stands, and Osterling pulled off a remarkable feat: he made a building in modified Georgian style that matched current classical tastes while still being a good fit with, and echoing the lines of, the original Romanesque school.
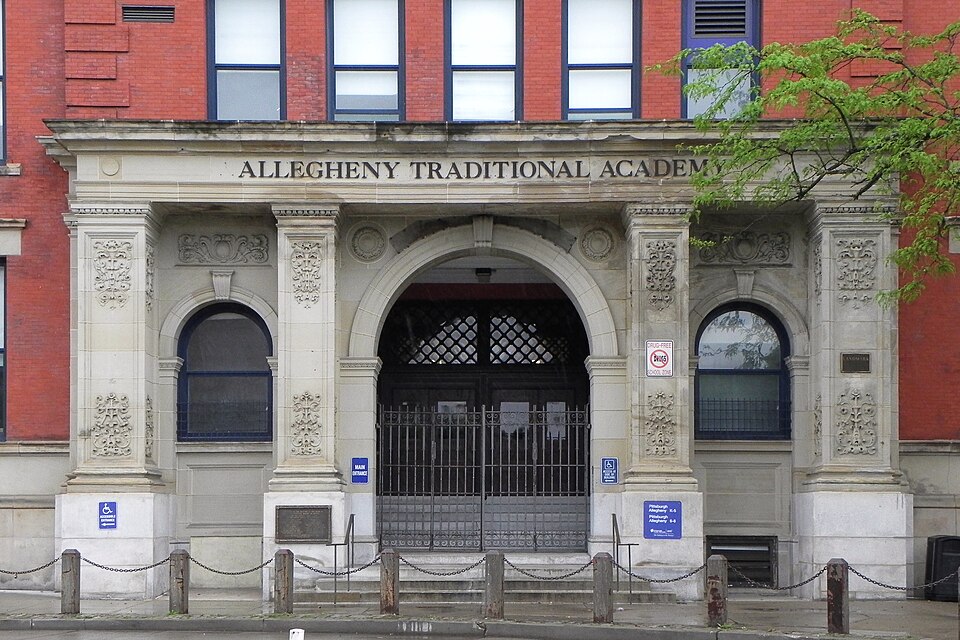
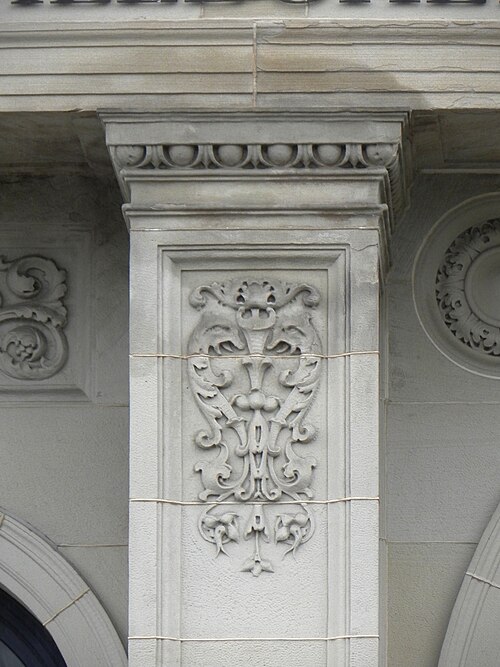
The carved ornaments on the original school were executed by Achille Giammartini, and we would guess that he was brought back for the work on the Annex as well.
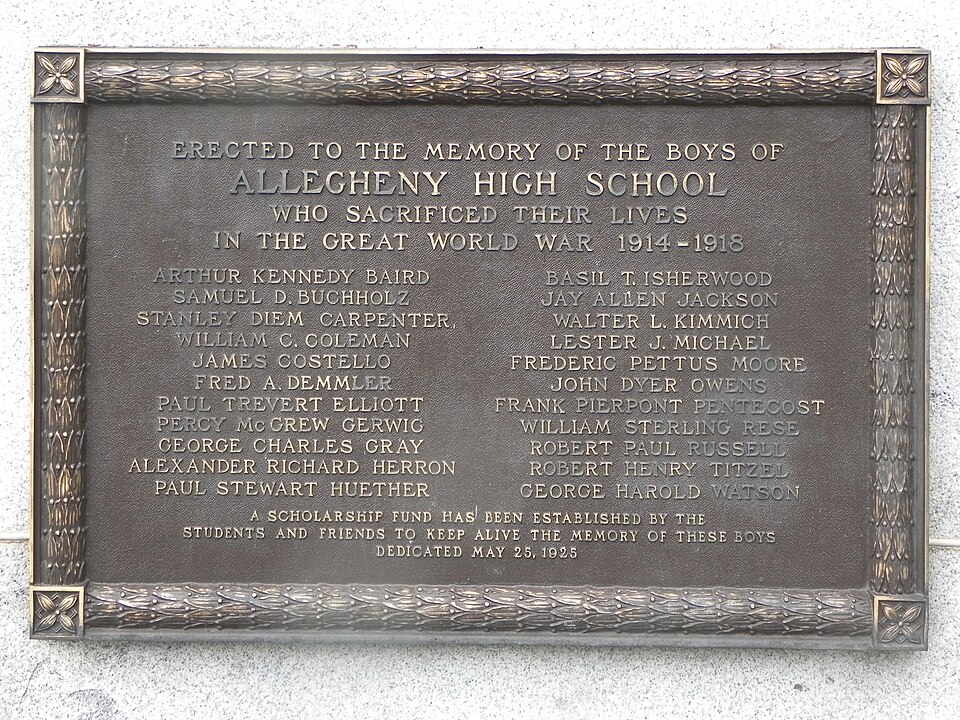
A war memorial on the front of the Annex. Twenty-two names are inscribed. Everyone who went to Allegheny High in those years knew someone who was killed in the Great War.
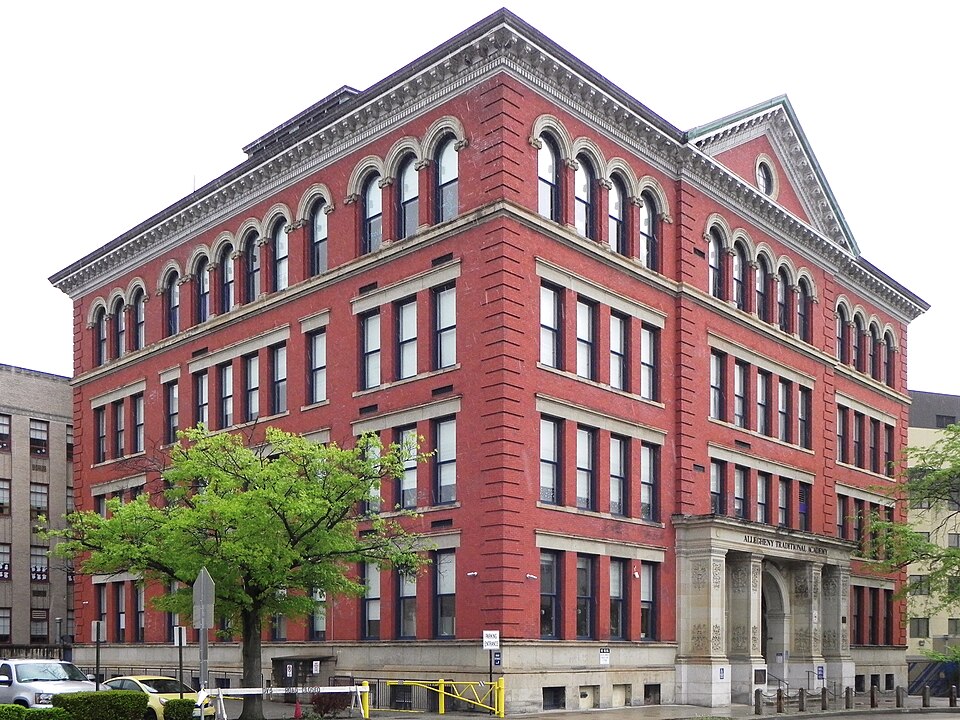

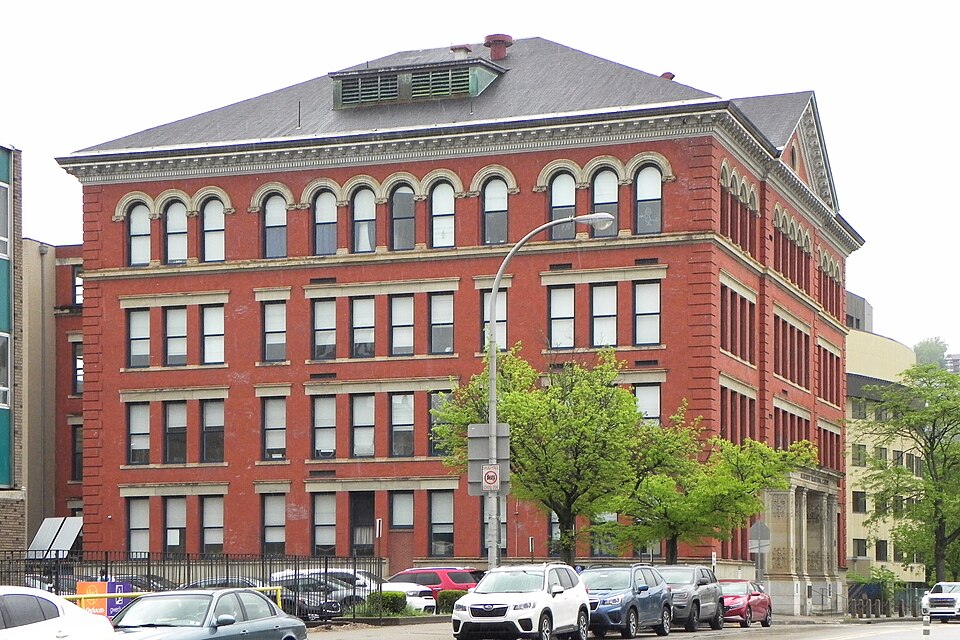
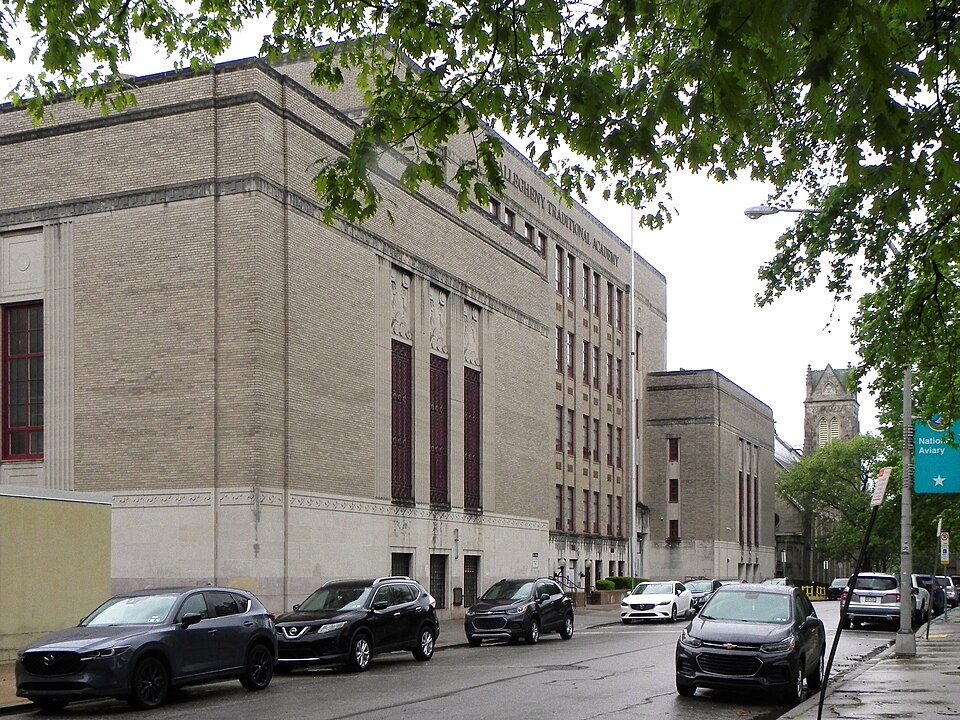
By the 1930s, the school was too small again. The original school was torn down, and Marion Steen, house architect for Pittsburgh Public Schools (and son of the Pittsburgh titan James T. Steen) designed a new Art Deco palace nothing like the remaining Annex. The two buildings do not clash, however, because there are very few vantage points from which we can see both at once.
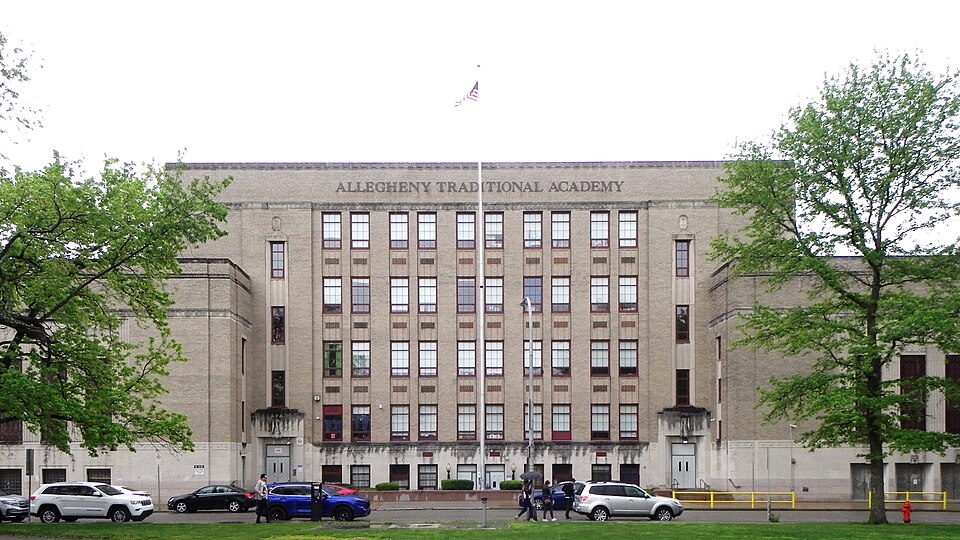
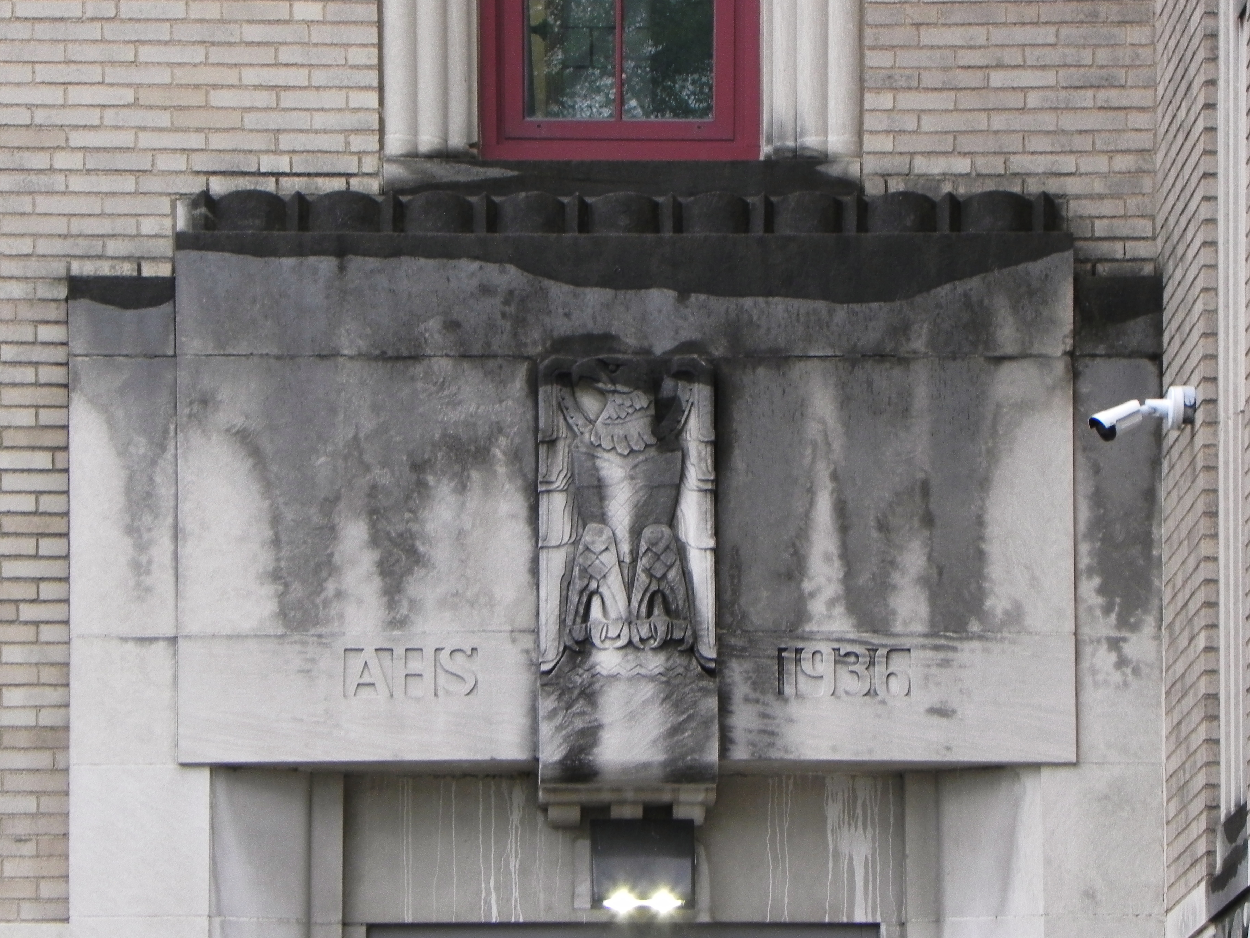
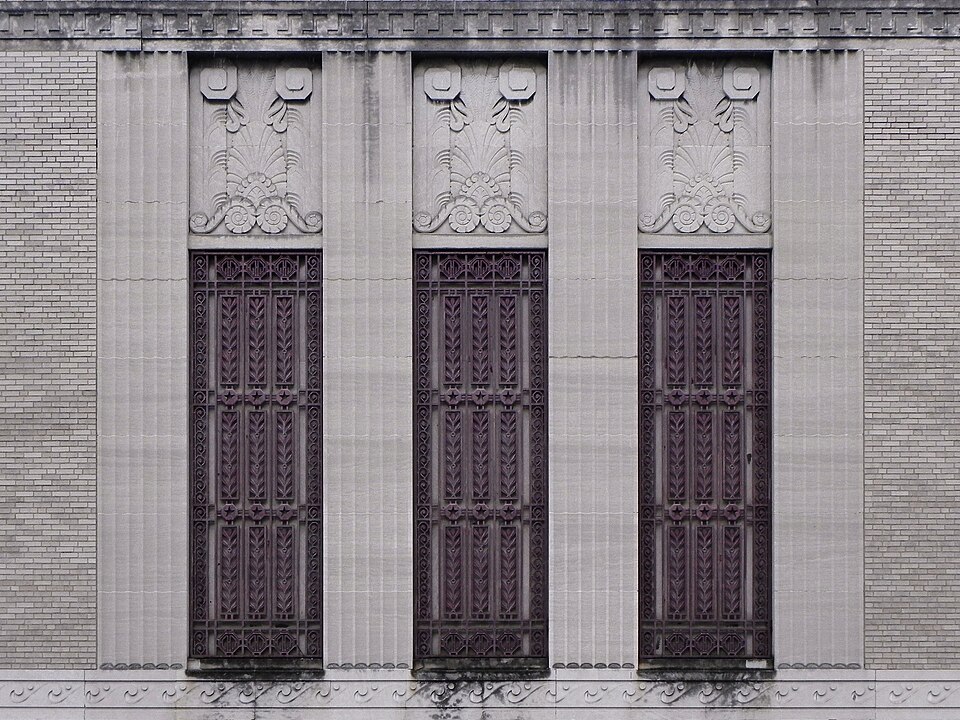
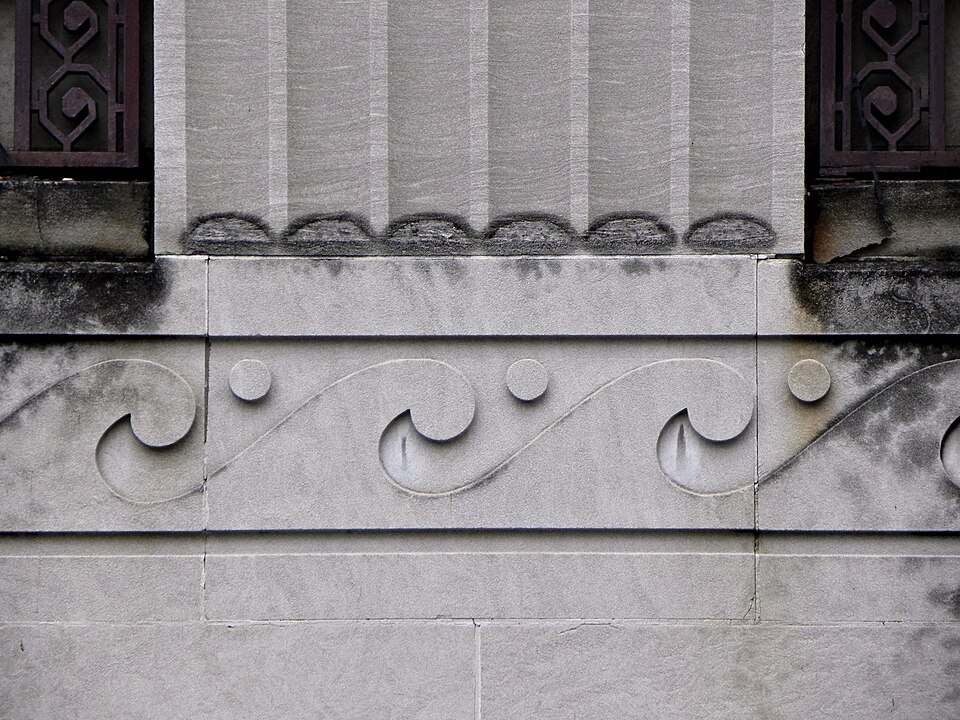
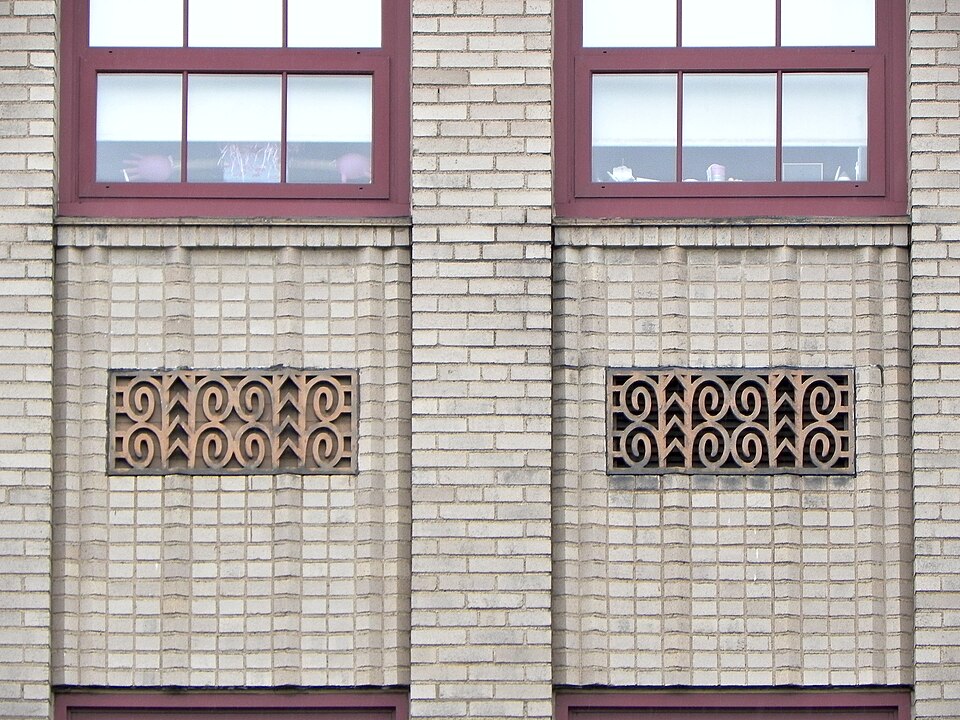
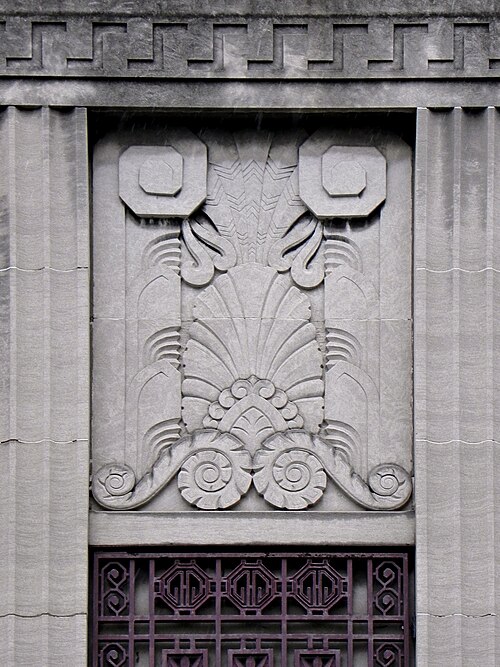
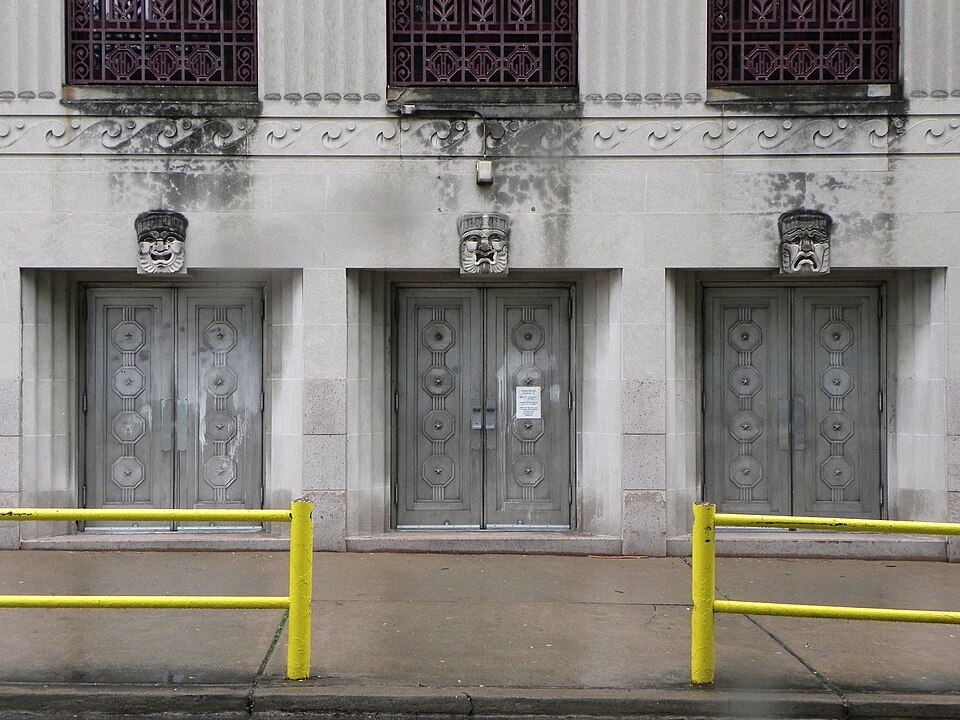
The auditorium has three exits, each one with one of the three traditional masks of Greek drama above it: Comedy, Meh, and Tragedy.
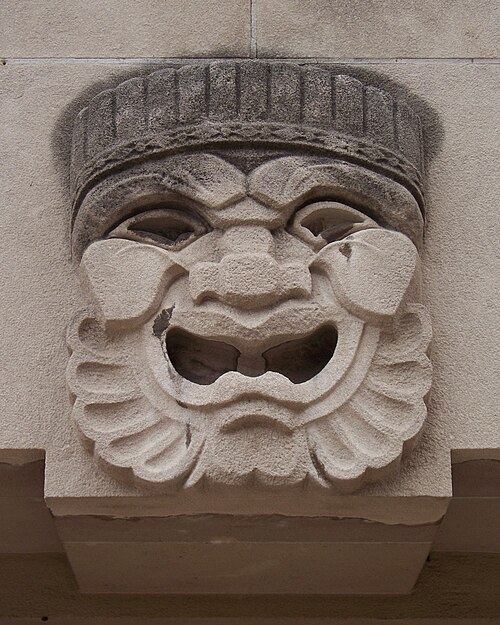
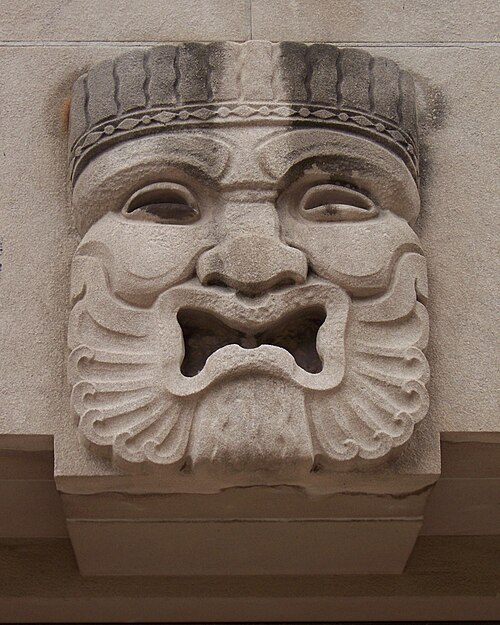
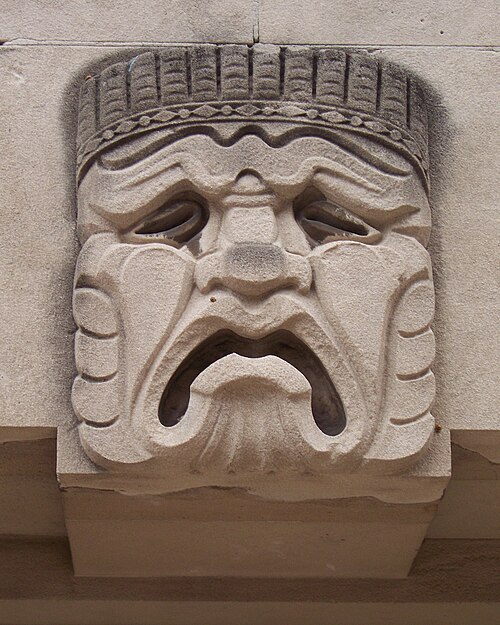
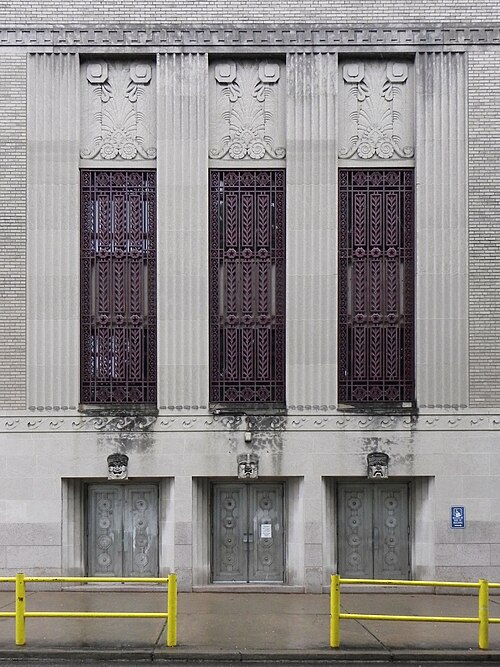
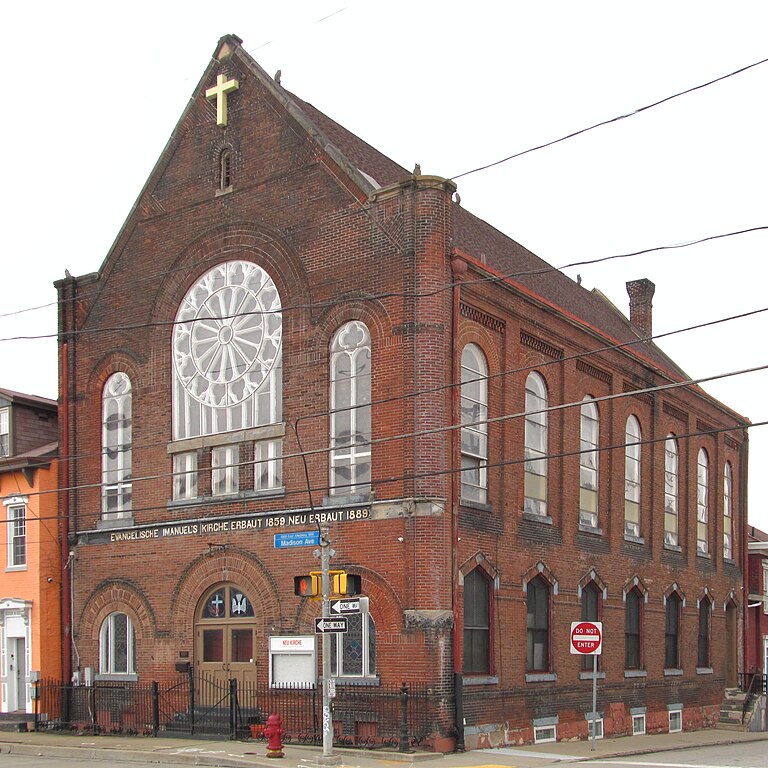
Built for a German Reformed congregation, Imanuel Evangelical Church later became a Methodist church, and then an art gallery. This is another city church with the sanctuary upstairs.
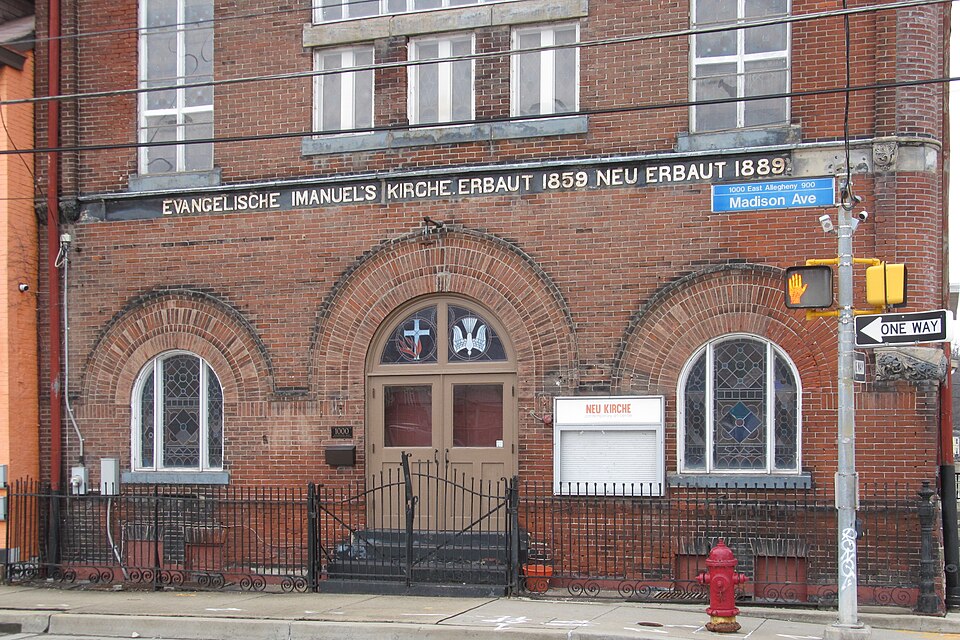
The inscription on the front tells us that the church was built in 1859 and rebuilt in 1889. Father Pitt does not know how extensive the rebuilding was, but he might guess that the ground-floor windows on the side, with their angular Gothic arches, were from the 1859 building. The carved stonework ornaments probably date from 1889.
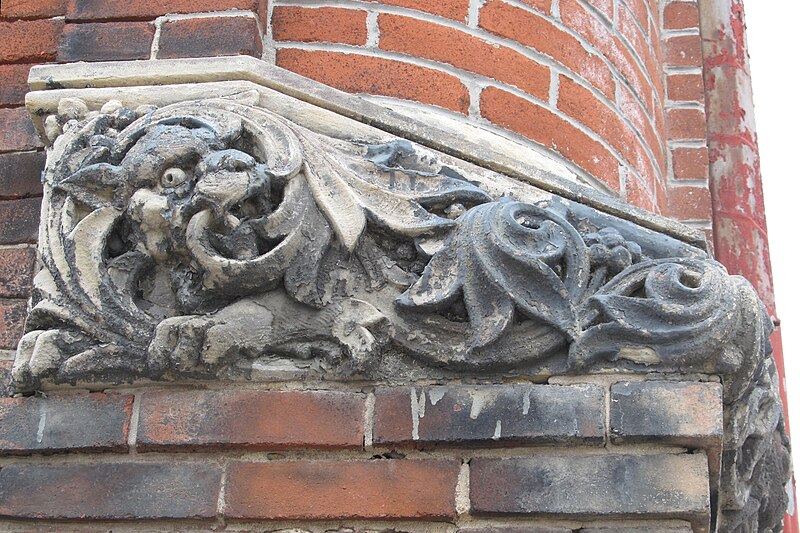
Whenever old Pa Pitt looks into Romanesque foliage and sees somebody looking back at him, he suspects our master of Romanesque grotesqueries, Achille Giammartini.
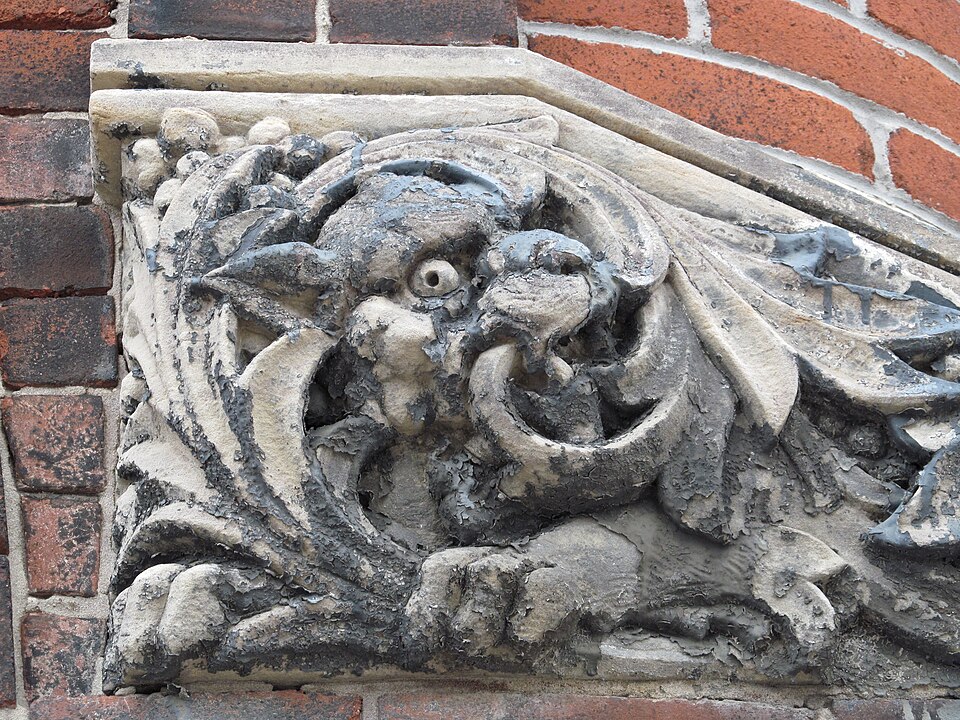
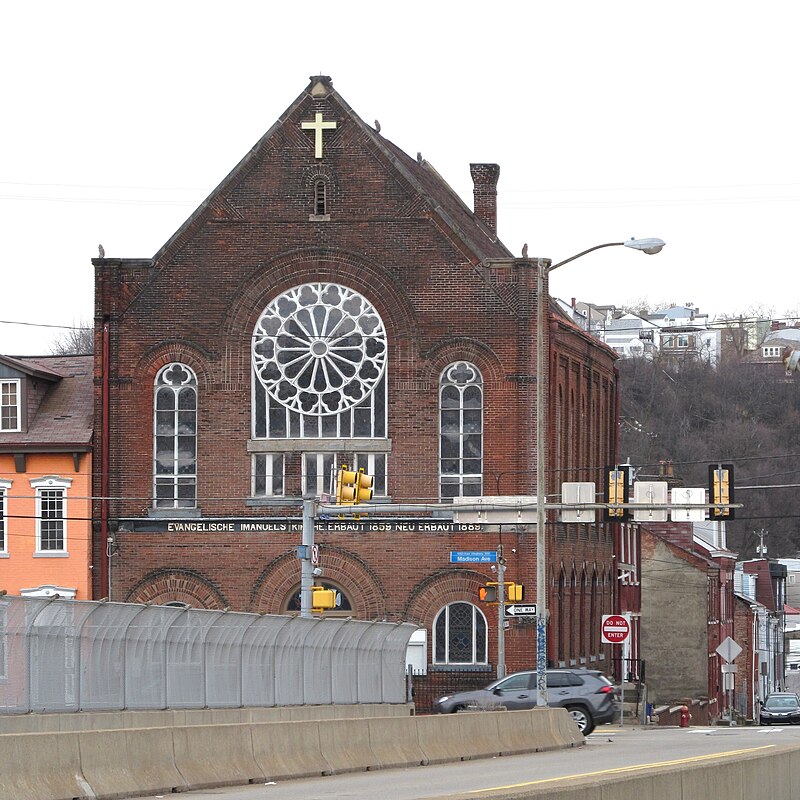
The Parkway North just missed this building when it tore Dutchtown in two.

This stone-fronted Romanesque house on North Avenue is decorated with intricate carvings, and Father Pitt would guess that they were probably by Achille Giammartini, who was responsible for most of the best Romanesque decoration in Pittsburgh, and who also decorated the Masonic Hall just up the street.




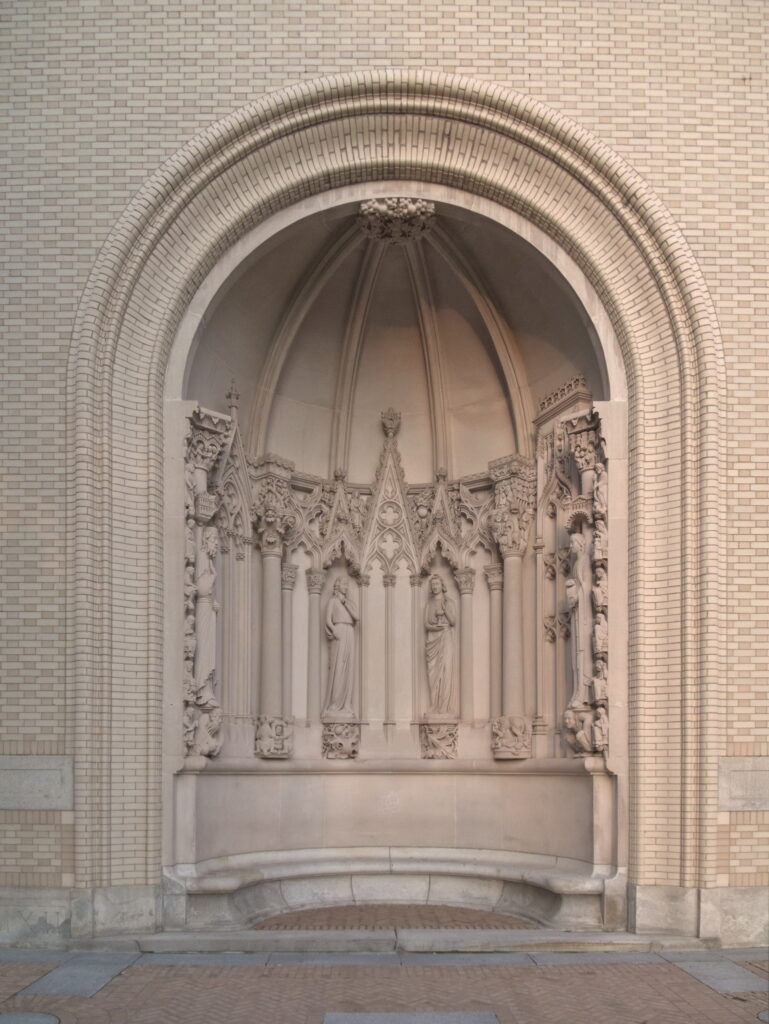
Henry Hornbostel designed the front of the Fine Arts Building with niches that display all styles of architectural decoration, and more practically give students a place to sit between classes. The niches have continued to accumulate sculpture in styles from all over the world. The whimsical figures in the Gothic niche may have been done by Achille Giammartini.
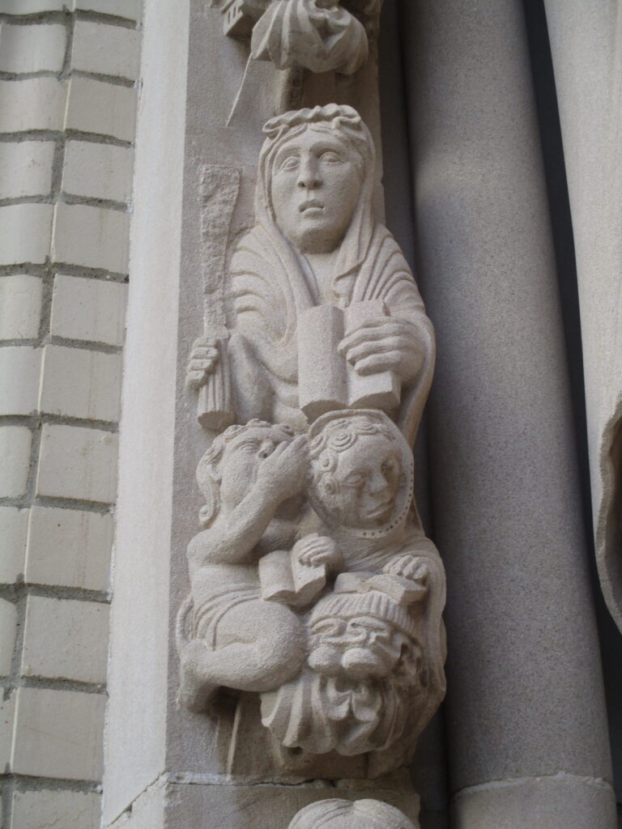
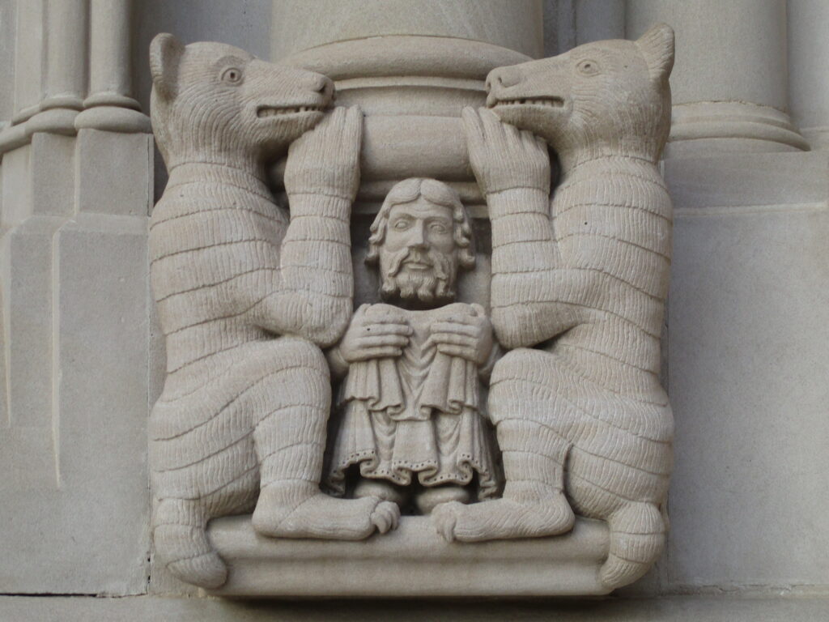
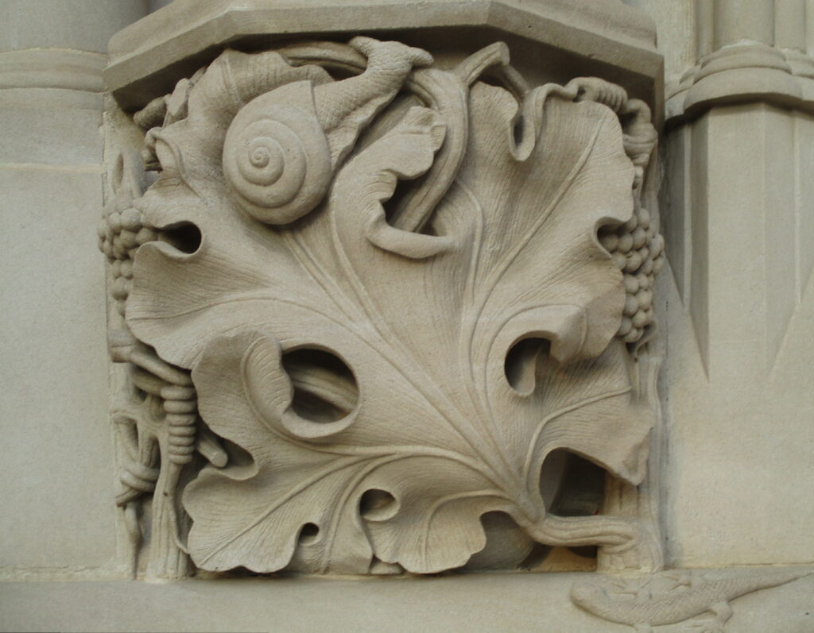
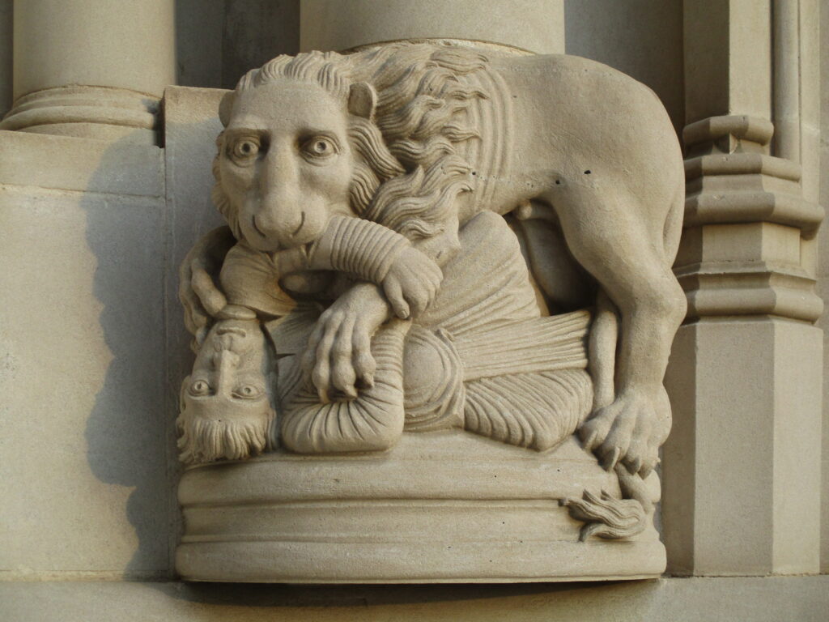
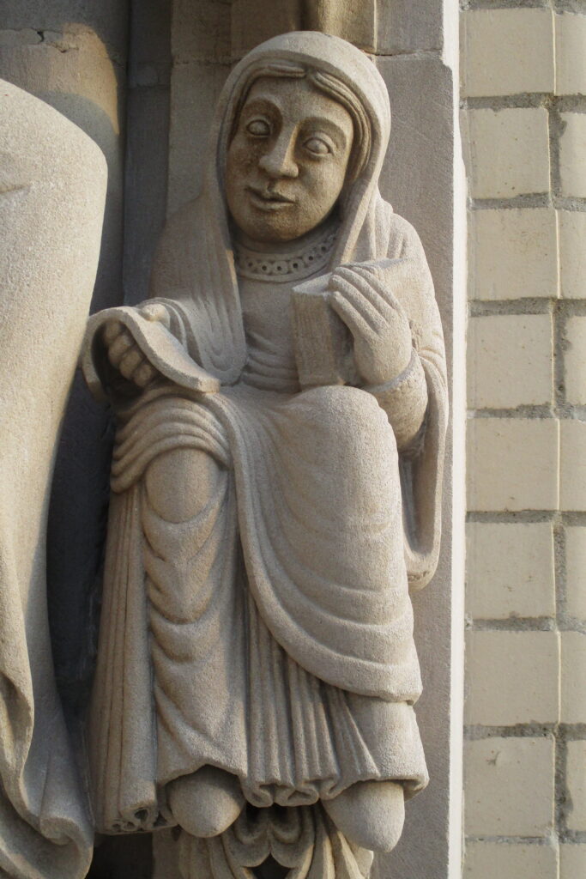
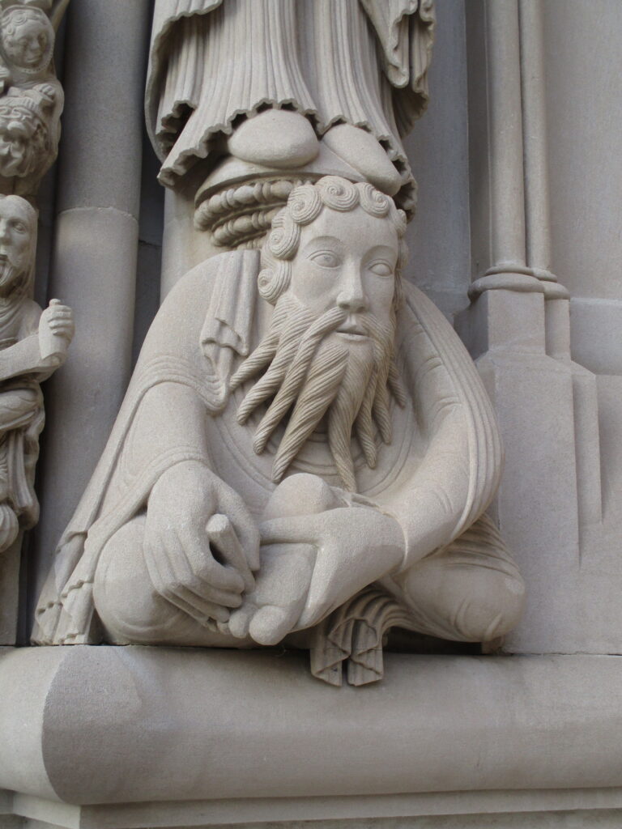
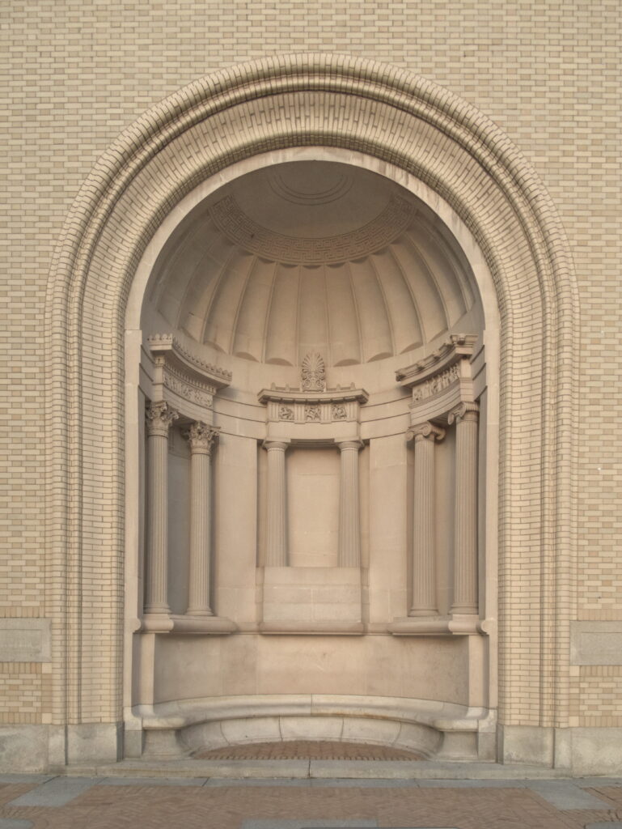
In the classical niche, the three orders of Greek architecture: Corinthian, Doric, Ionic, demonstrated with correct proportions.
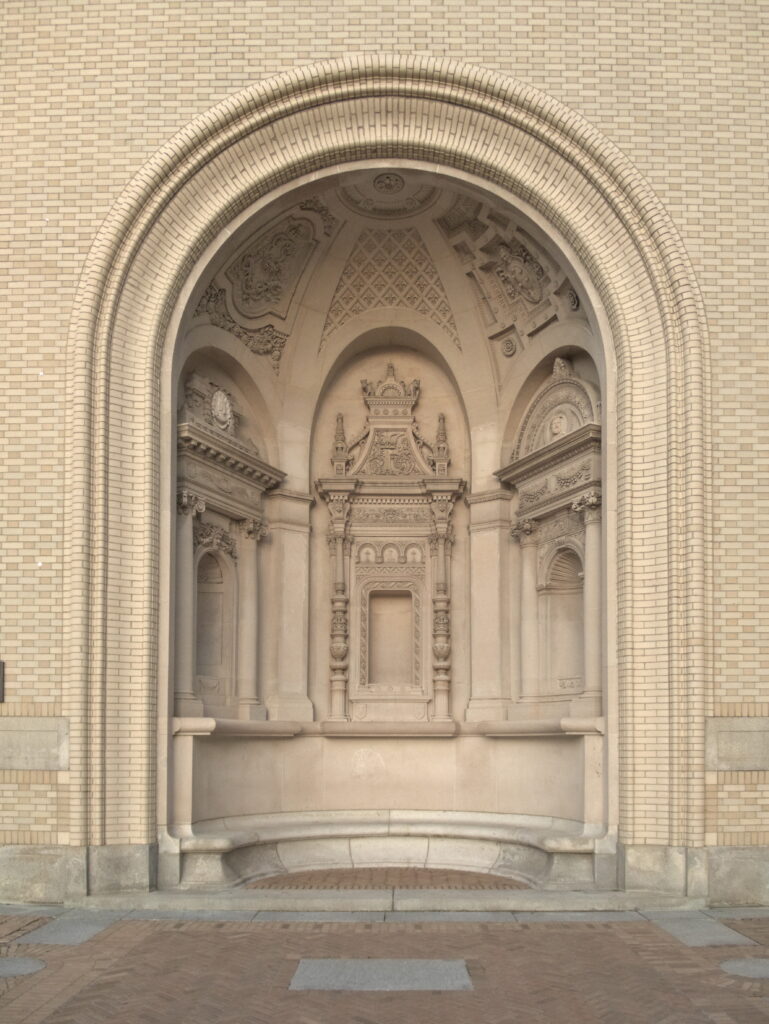
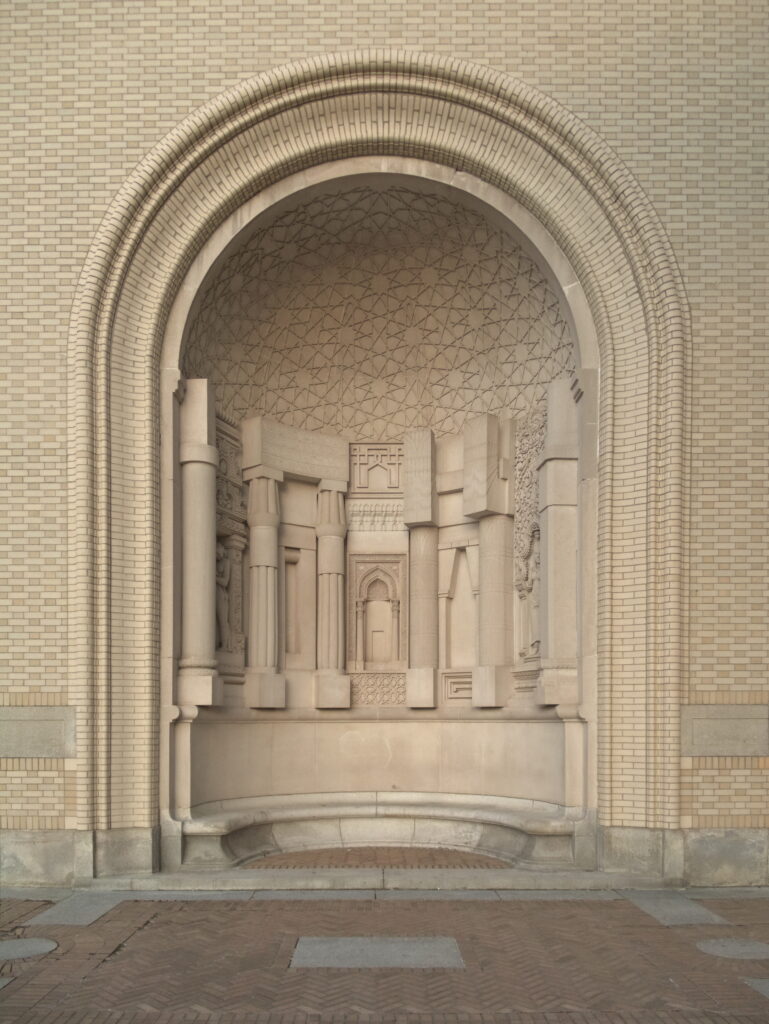
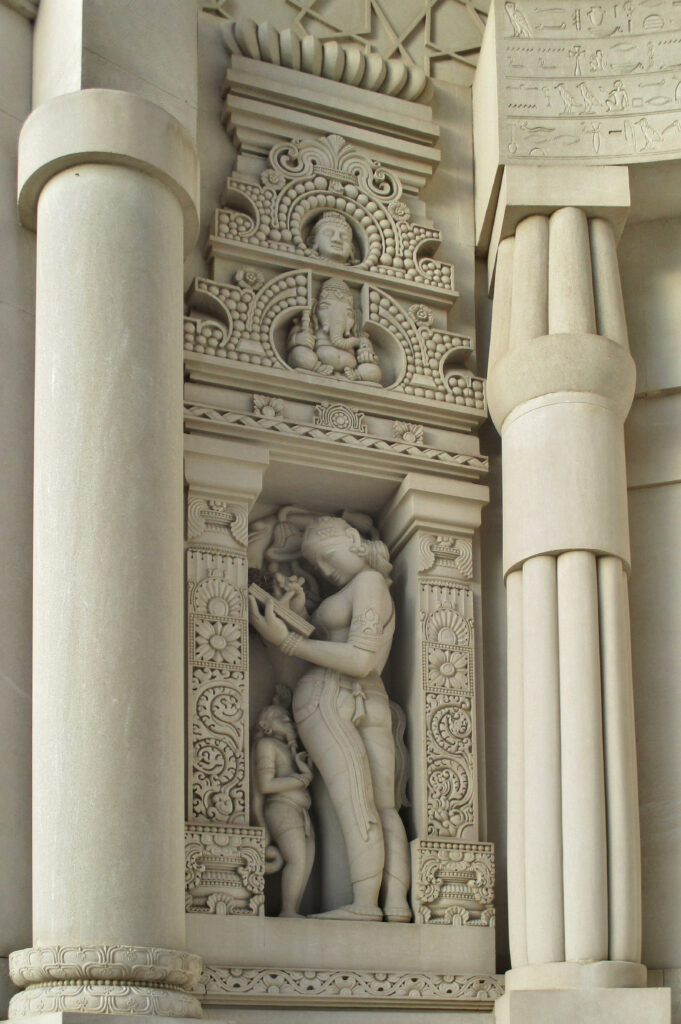

Father Pitt is fairly certain that the ornamental stonecarving on the Maginn Building was done by Achille Giammartini, Pittsburgh’s master of Romanesque whimsies. The style is Giammartini’s, and the building was designed by Charles Bickel, who is known to have brought in Giammartini for the German National Bank (now the Granite Building) around the corner, as we see in this advertisement:

But, you say, speculation is not enough for you. You want the artist’s signature. Well, to old Pa Pitt, this looks like a signature:

In fact, Father Pitt has formed the hypothesis that Giammartini littered the city with self-caricatures in Romanesque grotesque. Several other buildings bear carved faces similar to these two in the corners of the arch on the seventh floor of the Maginn Building.

The rest of the ornaments are also in Giammartini’s trademark style: lush Romanesque foliage with slightly cartoonish faces peering out from the leaves.

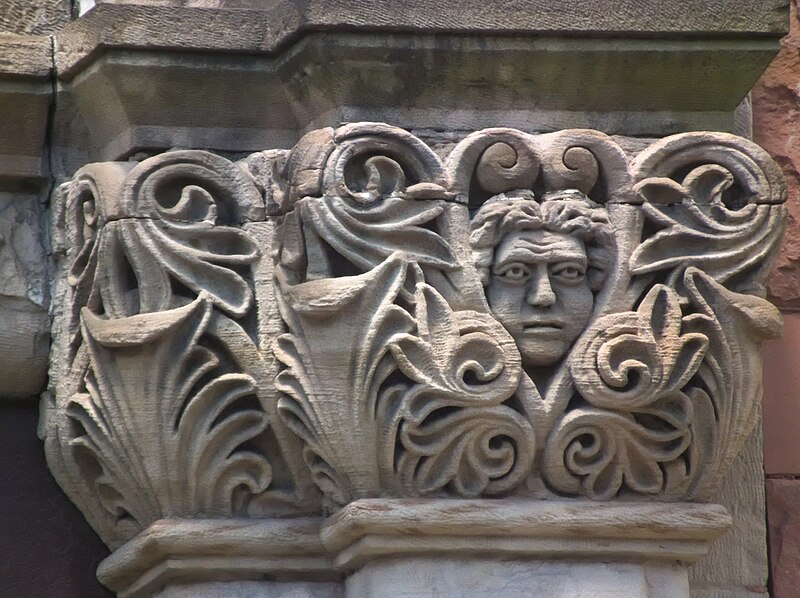

The front of the College of Fine Arts in sunset light. Above, the word CREARE (“to create”) inscribed above the entrance by decorative sculptor Achille Giammartini.




Reason.

Design.
We also have pictures of the sculpture-filled niches on the front of the College of Fine Arts building.
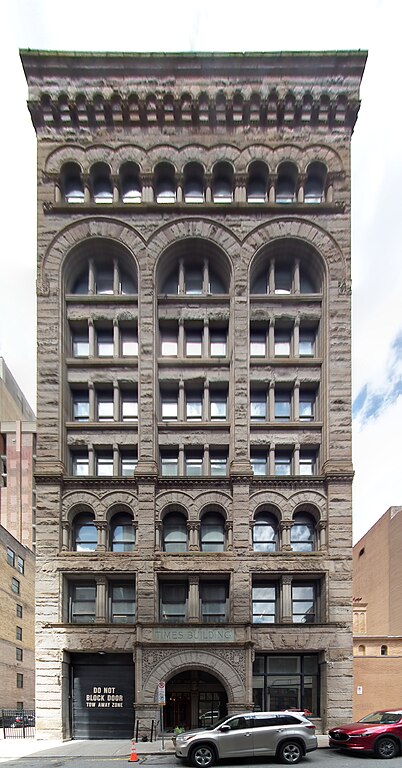
The Times Building, designed by Frederick Osterling in his Richardsonian Romanesque period, is a block deep, so it has fronts on both Fourth Avenue and Third Avenue. The Fourth Avenue front is narrower; the Third Avenue front has one more bay, and a single grand arch in the middle. The decorative carving is probably by Achille Giammartini, who is known to have worked with Osterling on the Marine Bank and the Bell Telephone Building, and all his trademark whimsy is on display here.






This row of stone-fronted houses is a good example of late-Victorian eclecticism. The heavy rustic stone and elaborate foliage decorations say “Romanesque,” but the porch columns have “modern Ionic” capitals typical of the Renaissance. And it all works together just fine, though it might give an architectural pedant hives.


The stonecarving was probably done by Achille Giammartini, who lived a few blocks away on Page Street.

Hiding in the shadows is a whimsical grotesque face that may remind us of somebody we know.
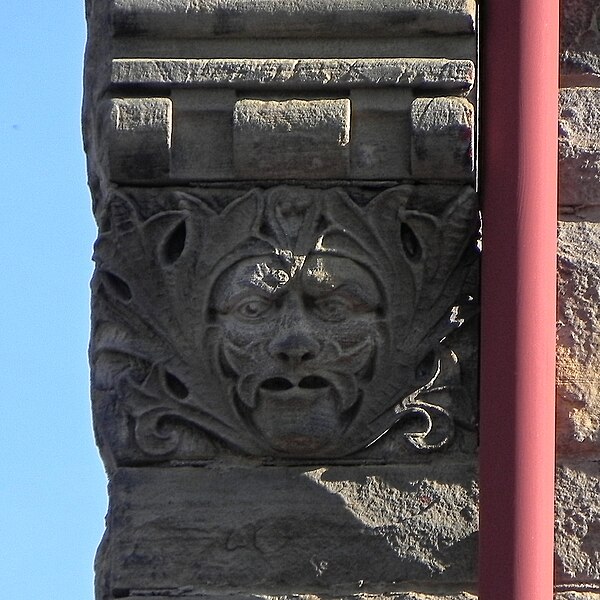

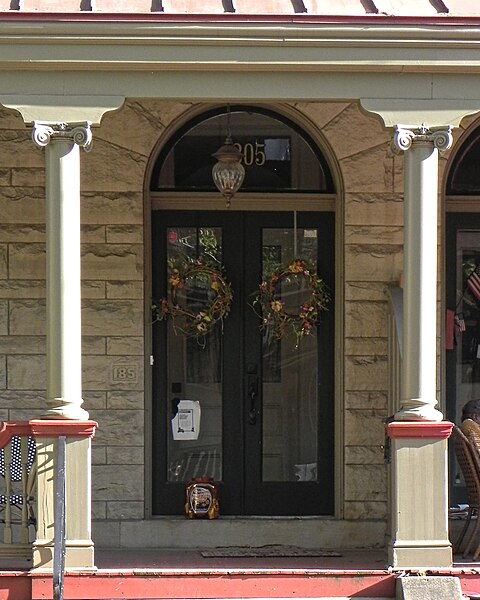
Note the old address, 185, carved in stone beside the door to what is now 1305 Liverpool Street. The addresses in Manchester changed at about the time Allegheny was taken into Pittsburgh.
