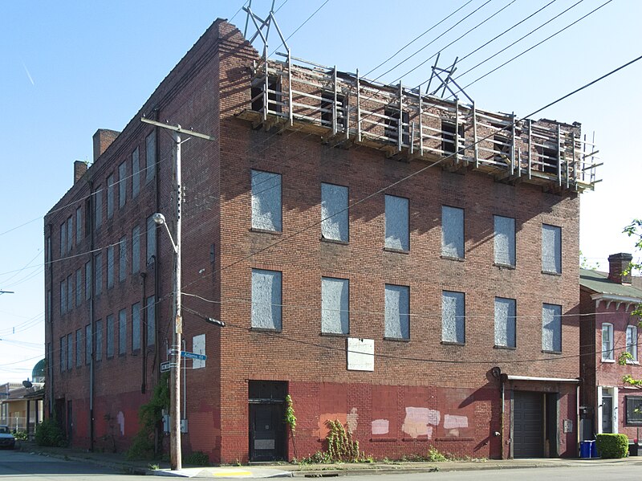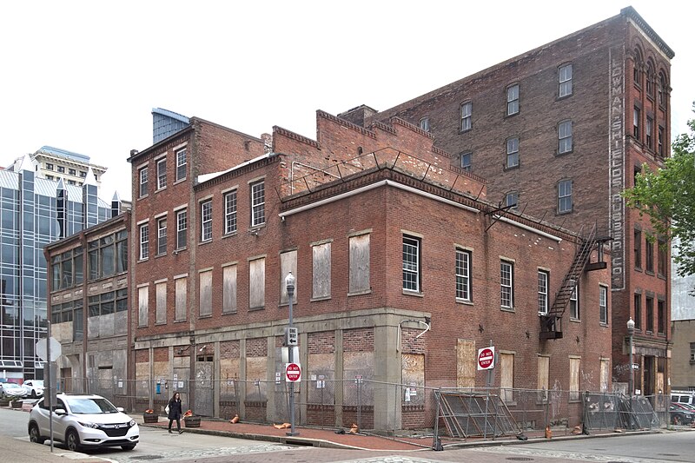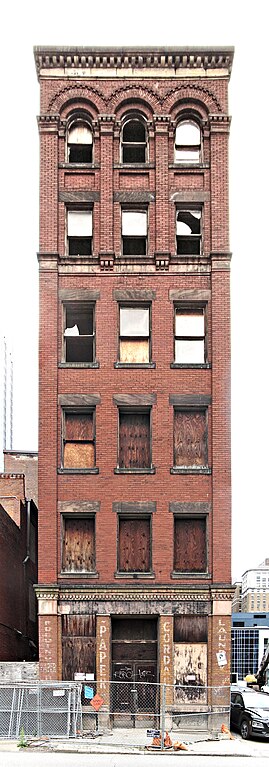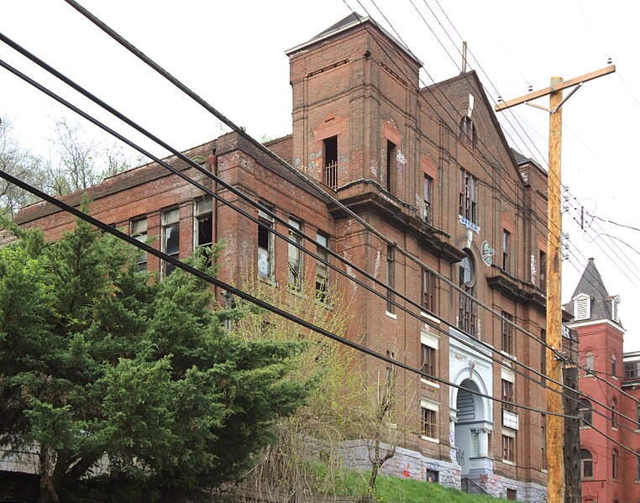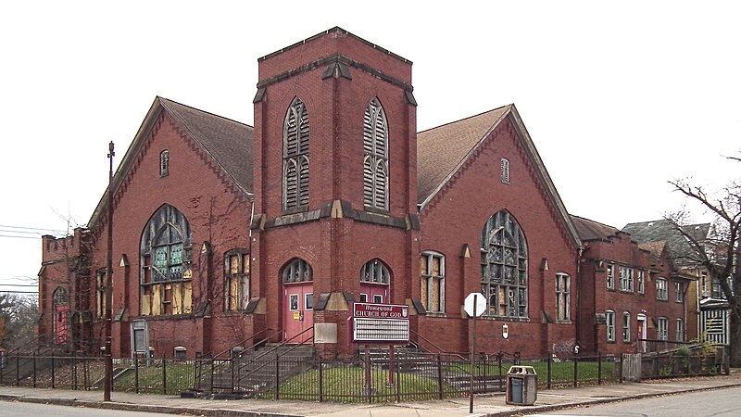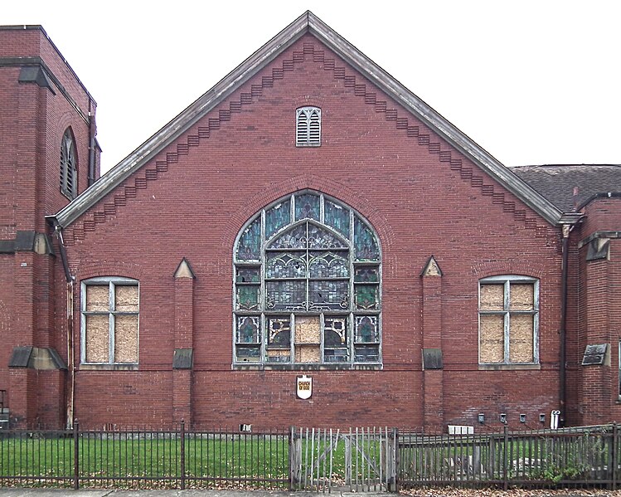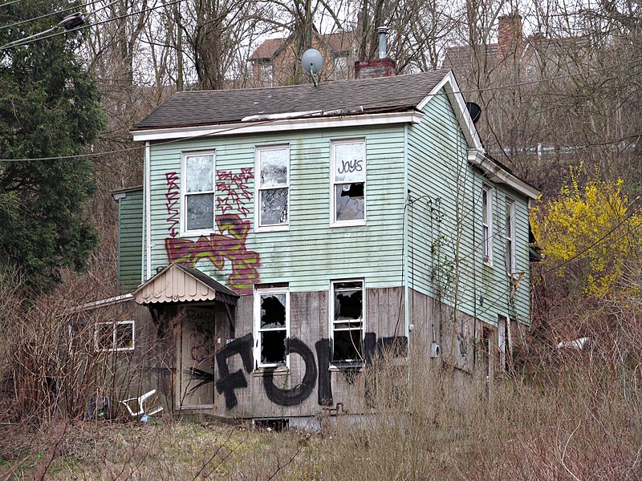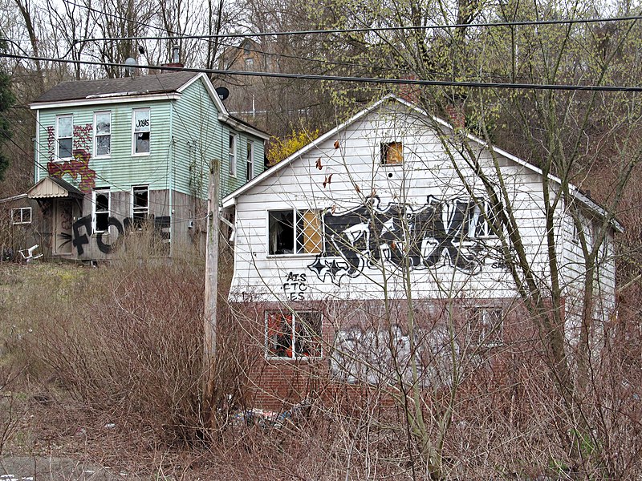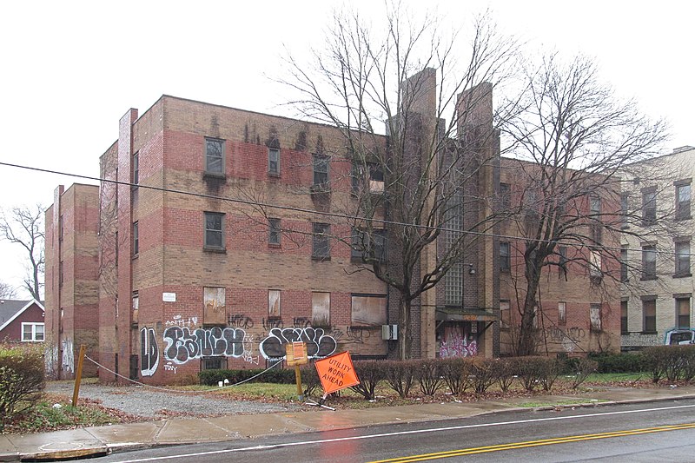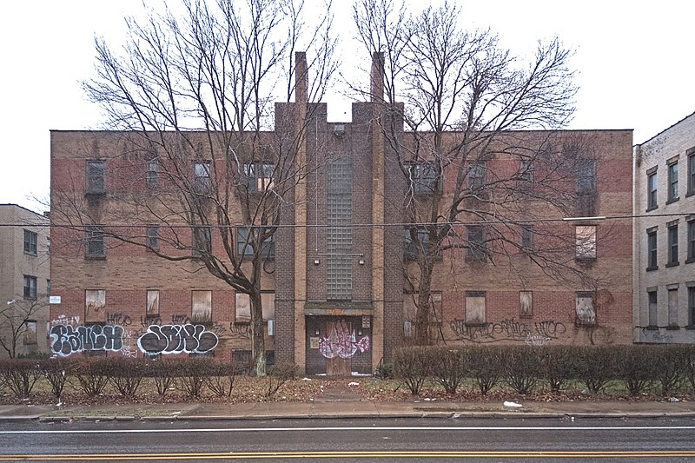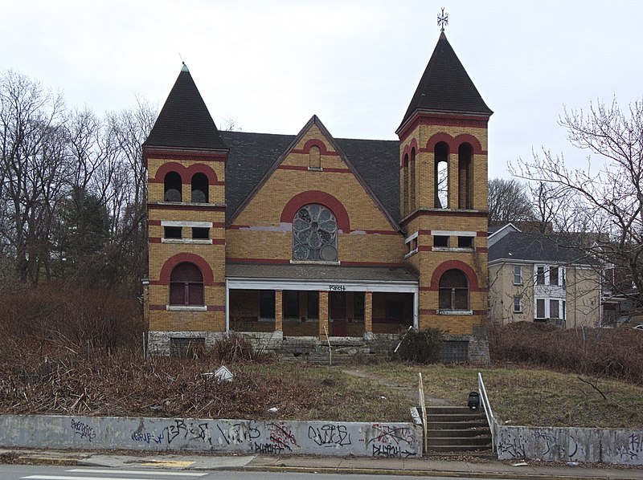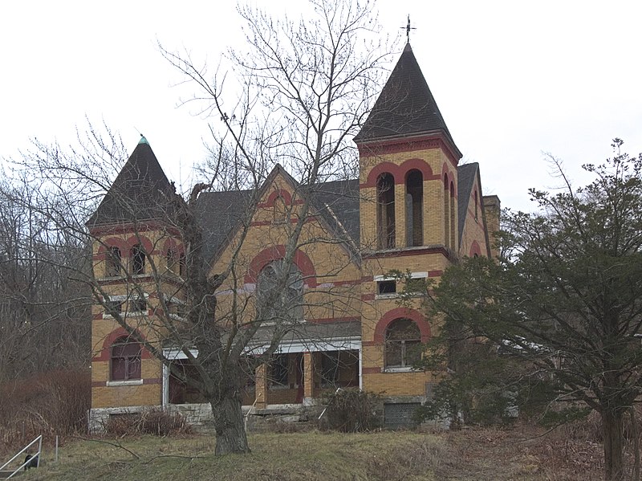
The far end of Manchester still has some work to do. A few houses have been restored; about an equal number are abandoned and condemned. A few have been restored, and then abandoned and condemned. A few have been renovated in a way that seems regrettable. We can only hope that someone will rescue the houses that need rescuing.


It is always especially sad when we see that the last thing residents were able to do to their house was decorate it for Christmas.

Here we have a frame house refurbished to be habitable and comfortable. “Multipane” windows were used, of course, because is there any other kind? (Old Pa Pitt was shocked to visit a house with modern “multipane” windows and discover that the “panes” are really just cartoon lines drawn in plastic across a single sheet of glass.)











This house suffered a fire years ago and appears to have been abandoned since then. At least some minimal work has been done to stabilize it. The dormer is distinctive; it would have been more so with its original decorative woodwork.


We find some of the houses in better shape as we approach the western end of the street.











