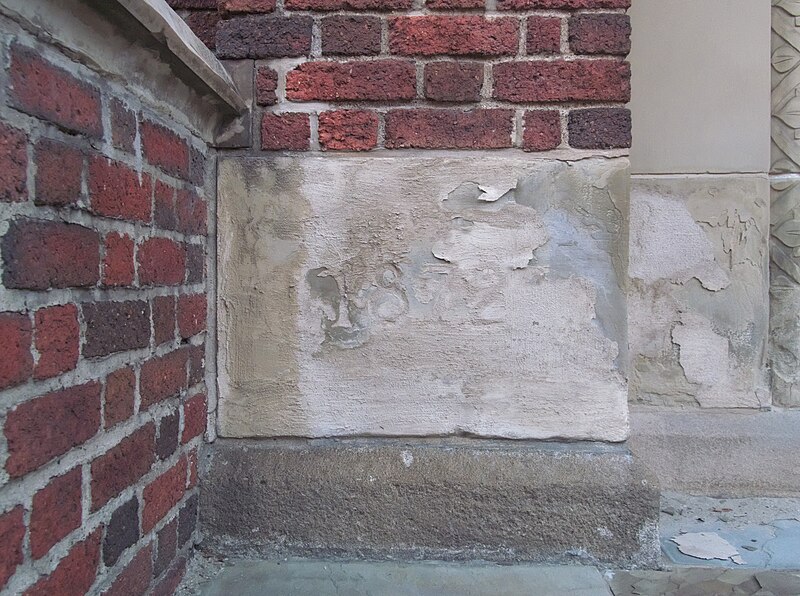Because there’s no such thing as too many tulips.








Buena Vista Street is typical of the Mexican War Streets, which are themselves typical of many neighborhoods in the old city of Allegheny, though better preserved than most of the others. There are elegant middle-class rowhouses, churches, small shops, and small apartment buildings, all mixed side by side, as neighborhoods tended to develop in the age before zoning laws.




This small apartment building had its balconies filled in to make sunrooms early in its history, probably in the 1920s or thereabouts.


Formerly a storefront with apartments above, but the storefront—as with many backstreet stores—has been converted to another apartment. The well-preserved Victorian details are picked out with a colorful but tasteful paint scheme.




This building, in a Deco Gothic style, appears to have been part of the Western Theological Seminary, and perhaps an expert in Allegheny West history can shed some light on it. Old Pa Pitt published a picture of it once before, but recently he noticed the concrete flaking away from the obliterated date stones by the door.


This is the stone to the right of the door. The date was purposely obliterated (why do people do that?), but it is clearly legible now through the later layer of concrete: 1933, which, judging by the architectural style, would be just right for the date of the building itself.

The stone to the left of the door bore the date 1872, and Father Pitt must admit to being ignorant of its significance. It is not one of the various dates usually claimed as the foundation of the Western Theological Seminary, which in 1884 claimed to have been founded in 1825. Perhaps a historian from its successor, the Pittsburgh Theological Seminary, can enlighten us.

This floral ornamentation is carved in the stone that frames the main entrance.

This substantial building in the narrow Mexican War Streets was probably put up in the 1890s; it belonged to I. Ziegler from the beginning of the twentieth century at least through 1923, and it was built on land marked as belonging to F. Ziegler in 1890. It is a whole little civilization unto itself, with a three substantial rowhouses, two storefronts, and apartments.






The southern side of Rocklynn Place (originally Rockwood Avenue) was part of the St. Clair Terrace plan. The northern side was sold off as individual lots a little bit later in the 1920s, and some splendid houses went up, some of which we see here. The pictures were taken with two different cameras, one of which was set to monochrome just because it makes one think of the picture differently to know that color will not be a factor.






