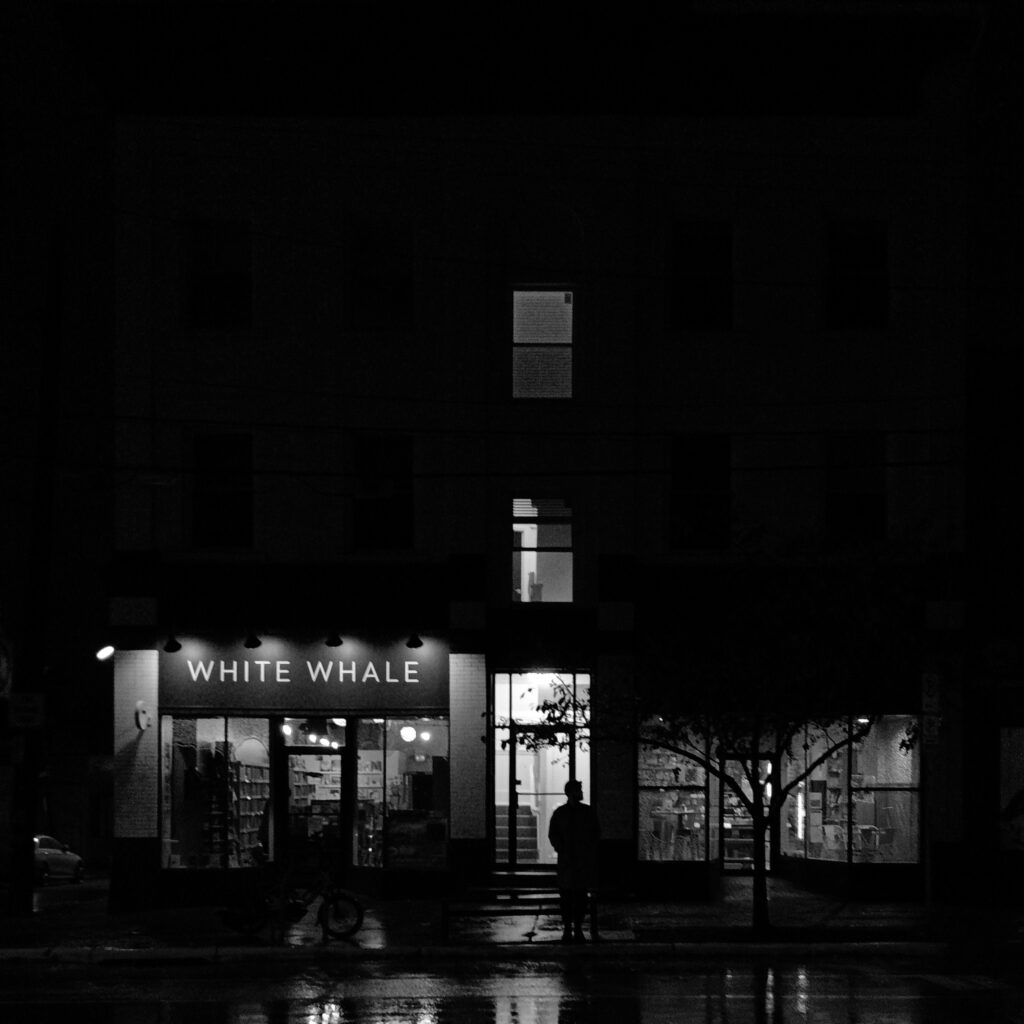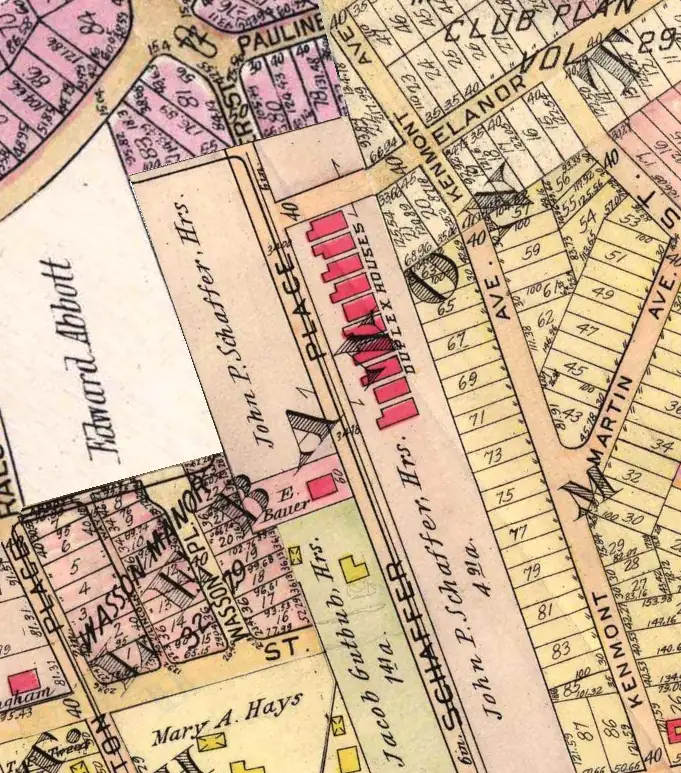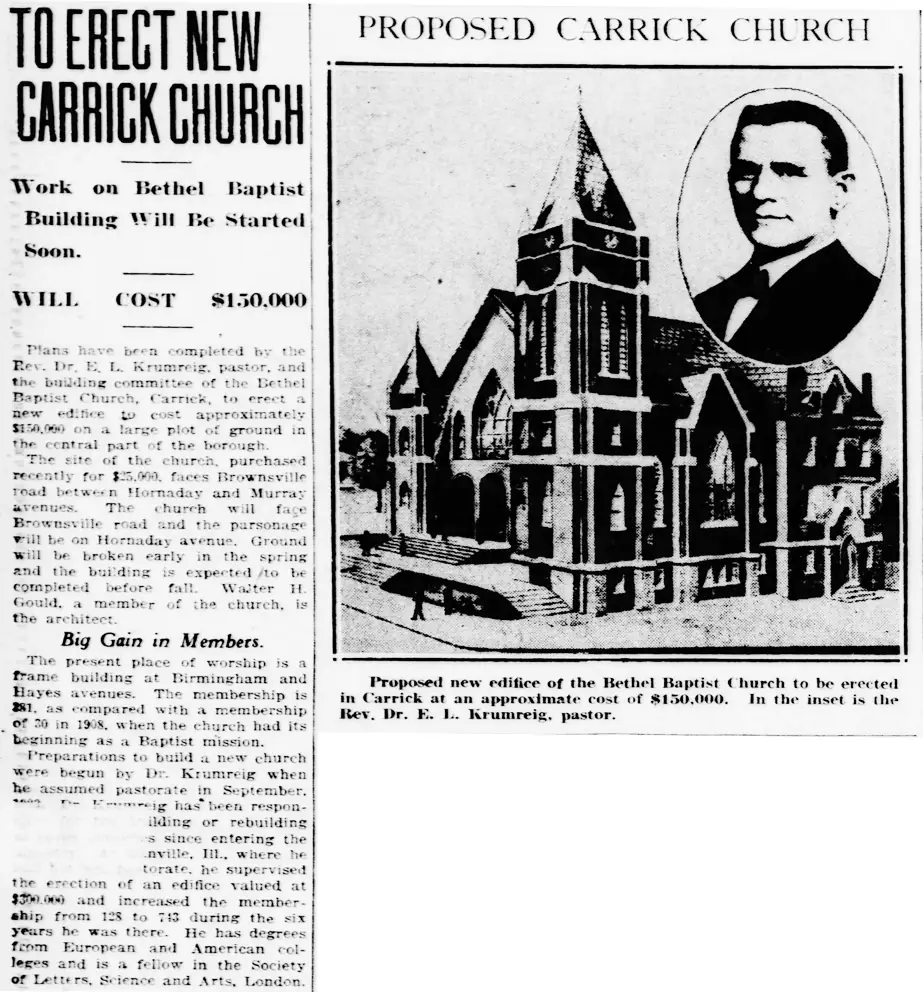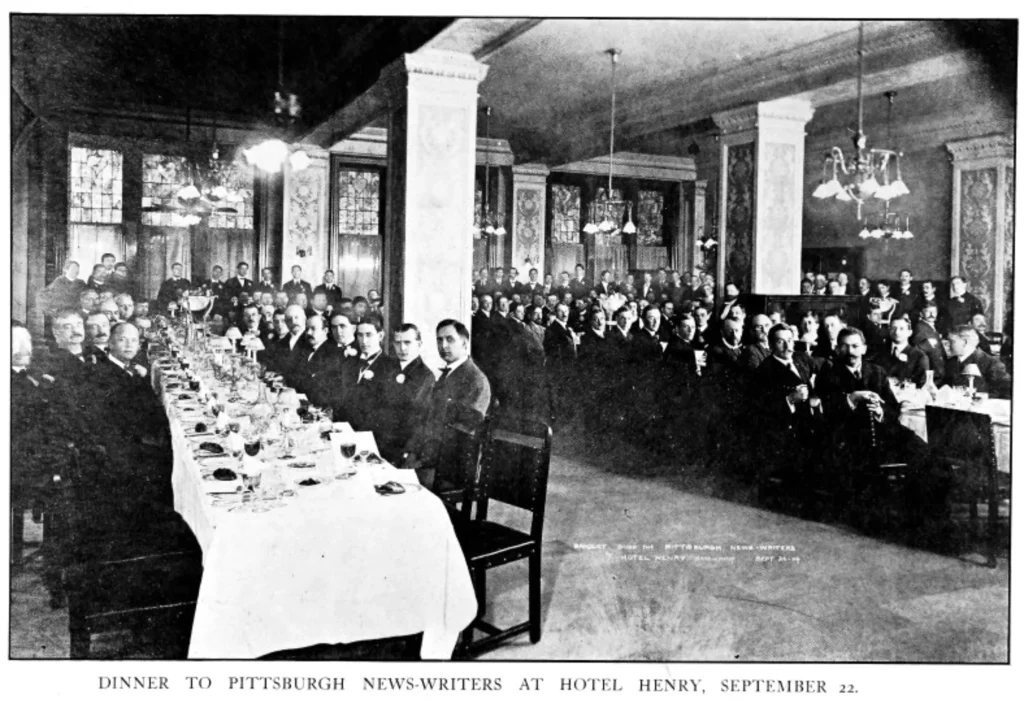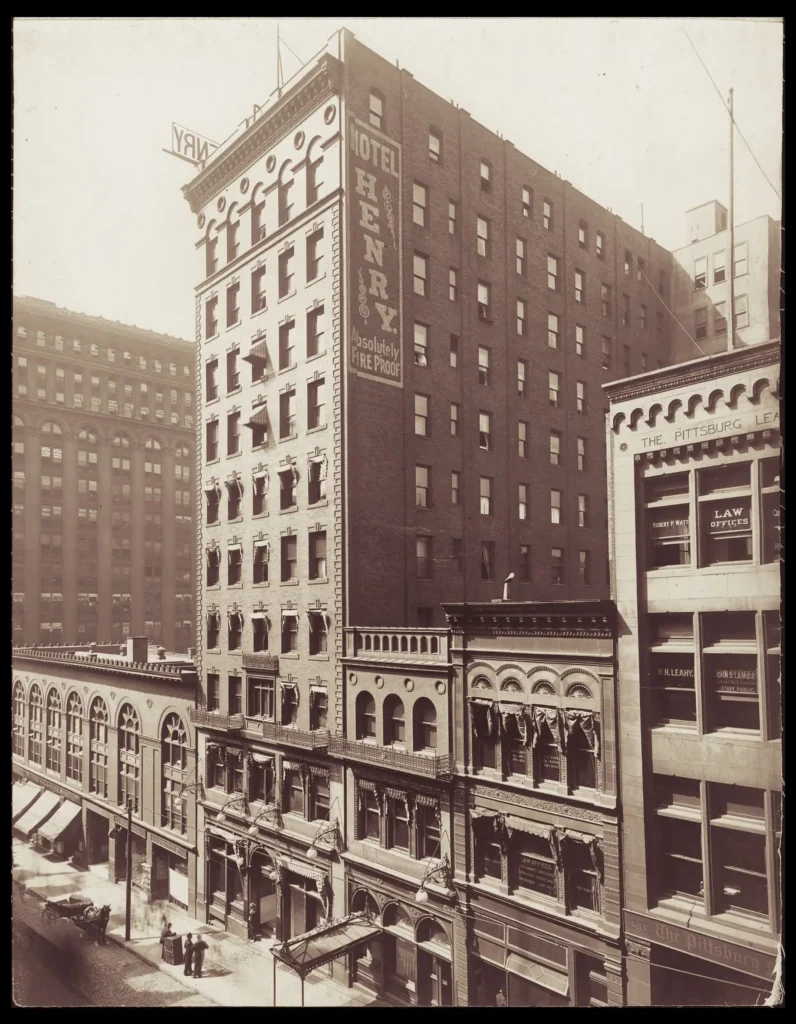
The Wabash Terminal was a magnificent folly, like the railroad it represented. The building was designed to say that Jay Gould’s new railroad, a competitor to the well-established Pennsylvania Railroad, was here to stay. It opened in 1904, and the railroad went bankrupt four years later.
The Wabash Pittsburgh Terminal Railway had to perform enormous feats of engineering just to get into Pittsburgh. The Wabash Tunnel, now a little-used automobile highway, led to a new bridge across the Monongahela. All the land downtown was already taken up, so the Wabash had to make an elevated freight yard, which cost fabulous amounts of money.
The building itself was designed by Theodore C. Link (whose famous St. Louis Union Station still stands), and it was as extravagant as the rest of the enterprise. These pictures were published in The Builder for November of 1904, a Pittsburgh-based architectural magazine. They show us that the terminal building was up to the same extravagant standard as the rest of the operation. Carved decorations were provided to a lavish extent by Achille Giammartini, Pittsburgh’s best decorative sculptor.




After its railroad went bankrupt, the Wabash terminal still served passengers on some lines until 1931. It was converted to offices after that. Disastrous fires gutted it shortly after the Second World War, and it sat as a looming wreck until 1953, when it was demolished to make way for new buildings at Gateway Center.

This doorway shows us some of Mr. Giammartini’s work.


























