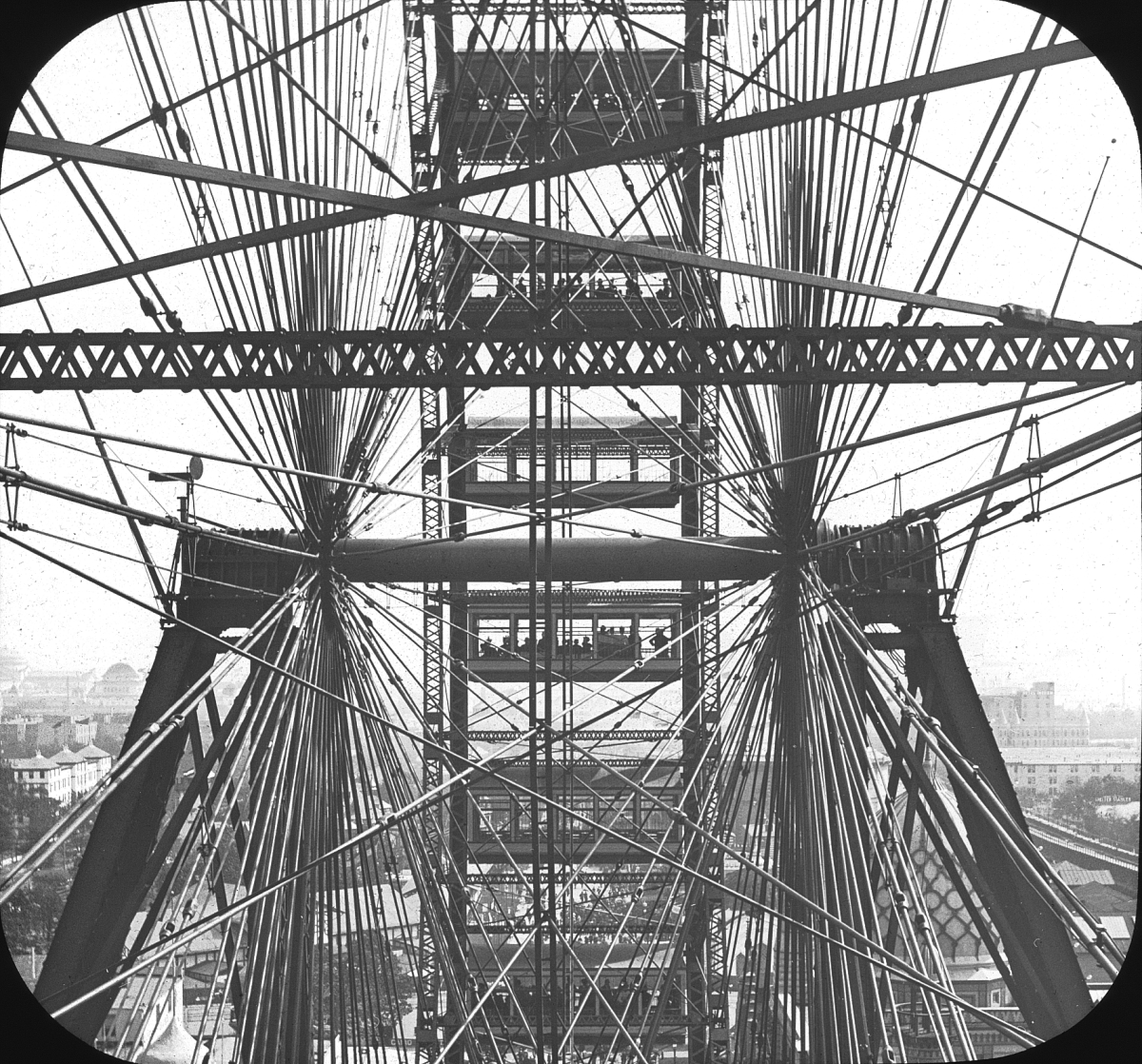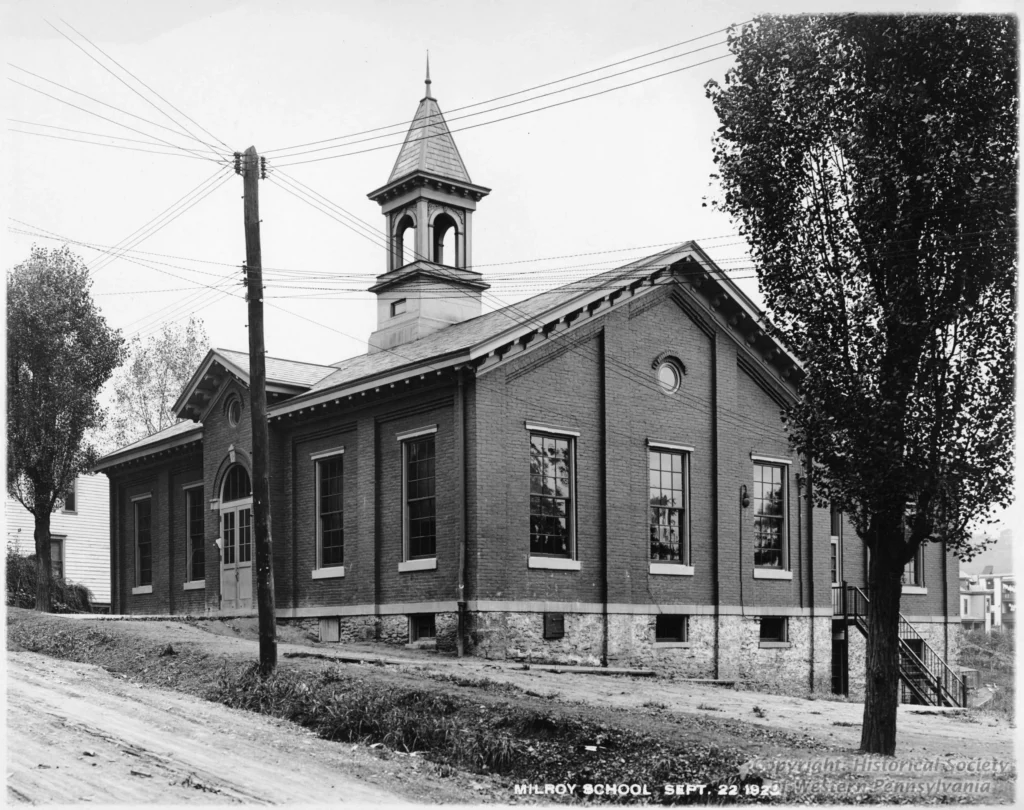
The busy and chaotic Mon Wharf, where goods were loaded and unloaded and passengers came to board downstream-bound steamboats. This picture was published in 1894, and we can see the dawn of the skyscraper age just beginning to break: the Conestoga Building, finished in 1892, was the first building in Pittsburgh built on a steel frame, and one of the first in the world.

The view is quite different today (or in 2021, when these pictures were taken), though many of the same buildings are there. The Robert Moses plan ringed downtown Pittsburgh with expressways, as Moses had done with Manhattan, cutting off the people from the rivers. It was an understandable adaptation: if there must be expressways, the riverfronts made space for them without knocking down a lot of buildings. But it took us decades to begin to reclaim the shores with a system of parks and bicycle trails.

Comments































One response