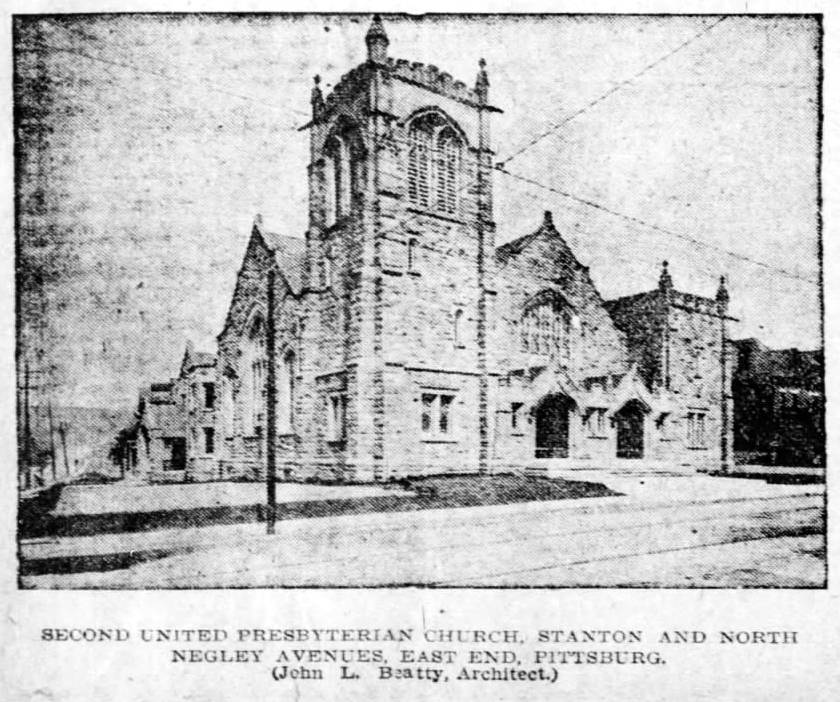
For his entire career, Louis A. S. Bellinger was the only Black registered architect in western Pennsylvania. His most famous work today is the Pythian Temple, later the New Granada Theater, on the Hill. This is a much smaller project—a six-room house built in 1929 for a middle-class client.1 But the client got his money’s worth. It’s not a work of towering genius: it’s just the best house you could get for the money, designed by a man who knew how to take the ordinary Pittsburgh house and make it a little bit special.

The house is abandoned and overgrown, and it will probably not last much longer. It would take a miracle to save it—a miracle that made the location suddenly valuable, since it will require a nearly complete gutting to put the house back in livable shape. All we can do, therefore, is document that it exists now, so that future historians will know that Louis Bellinger made it.

It appears that the house originally had an open porch with an arched entrance; later most of the porch was closed in to make another room. The large window opening in front was a good bit larger when it was an open porch, as we can tell by the slight difference in mortar in the bricks to either side of the window.

- Source: The Charette, January, 1929, p. 12. “602. Architect: Louis A. S. Bellinger, 525 Fifth Ave., Pittsburgh, Pa. Owner: Robert T. Smith. Title: One family dwelling, six rooms and bath. Location: 85 Sylvania Ave. Contract awarded to Vincent Mingers. Contract price: $8700.00.” ↩︎
Comments

































