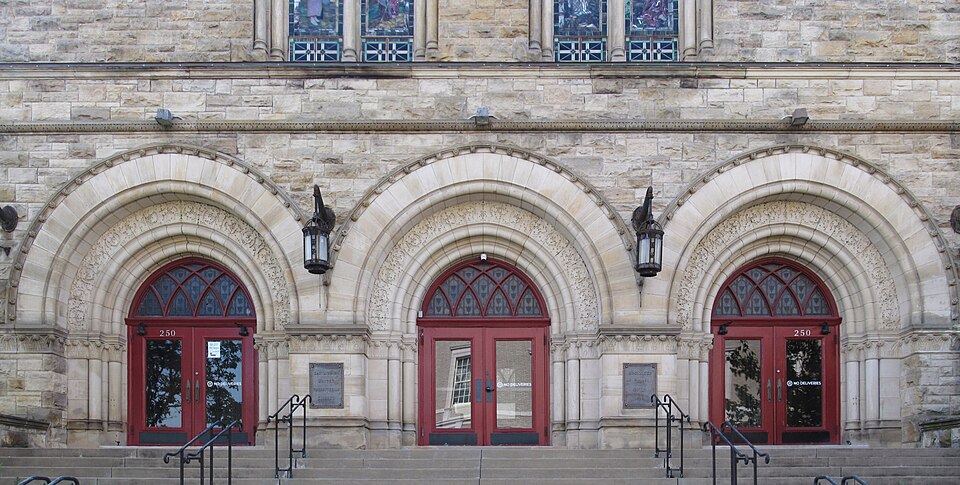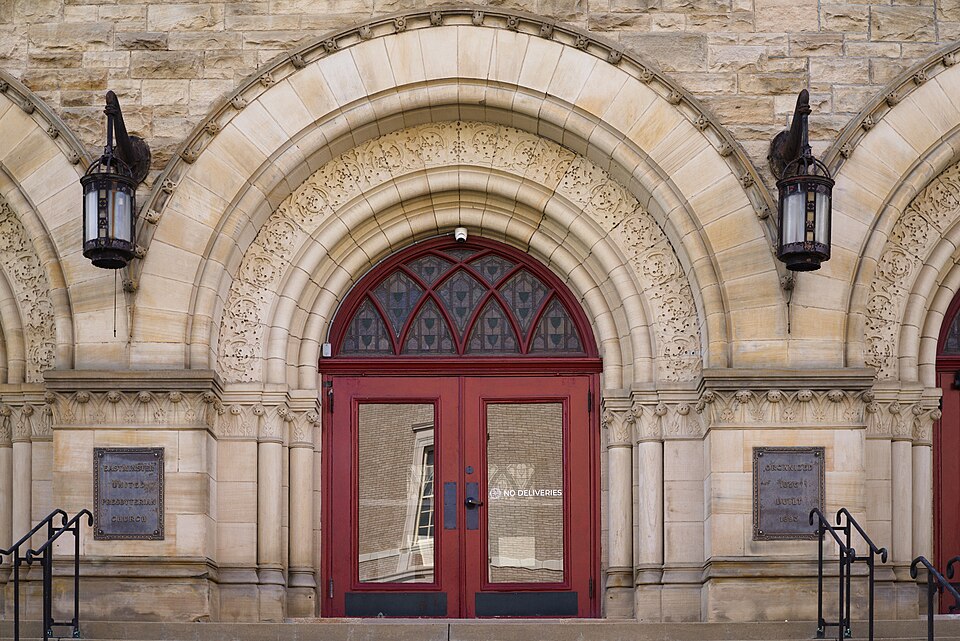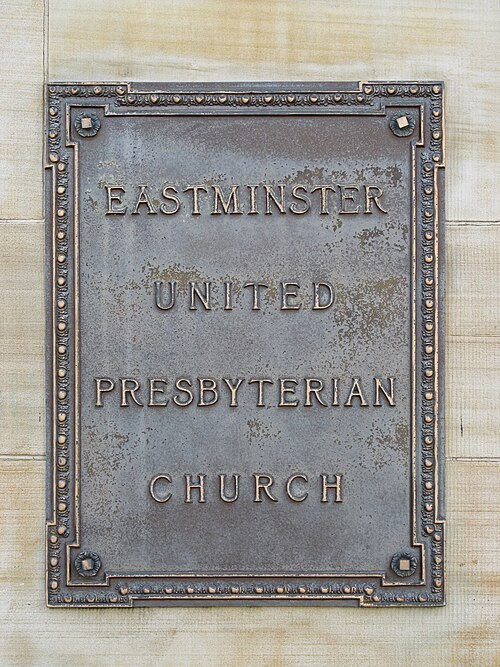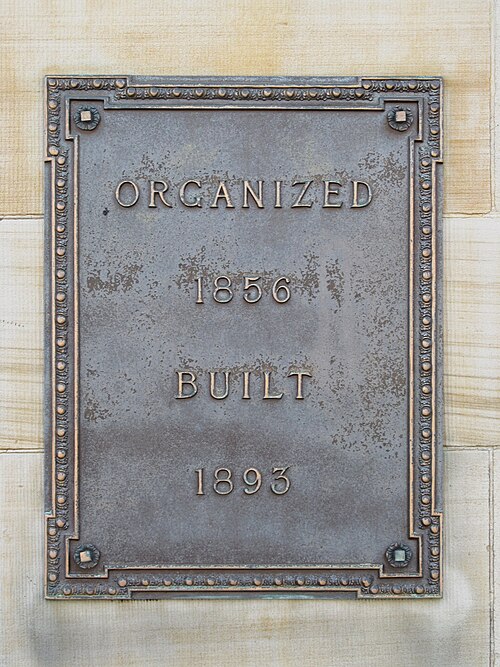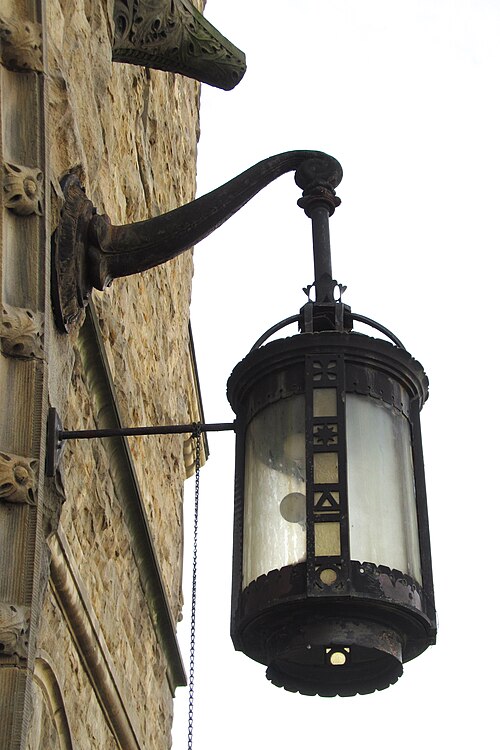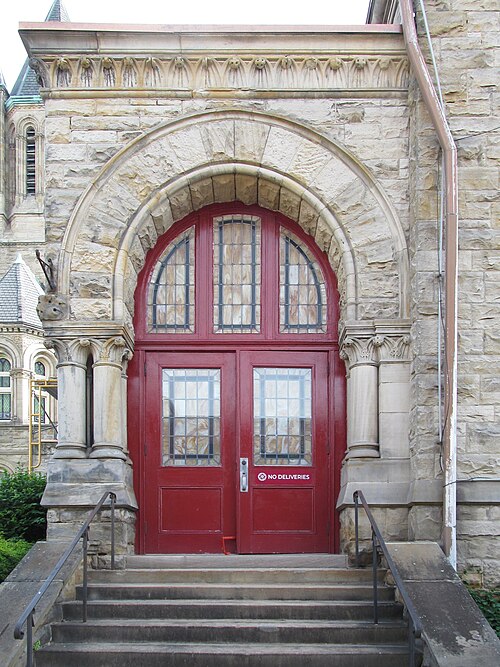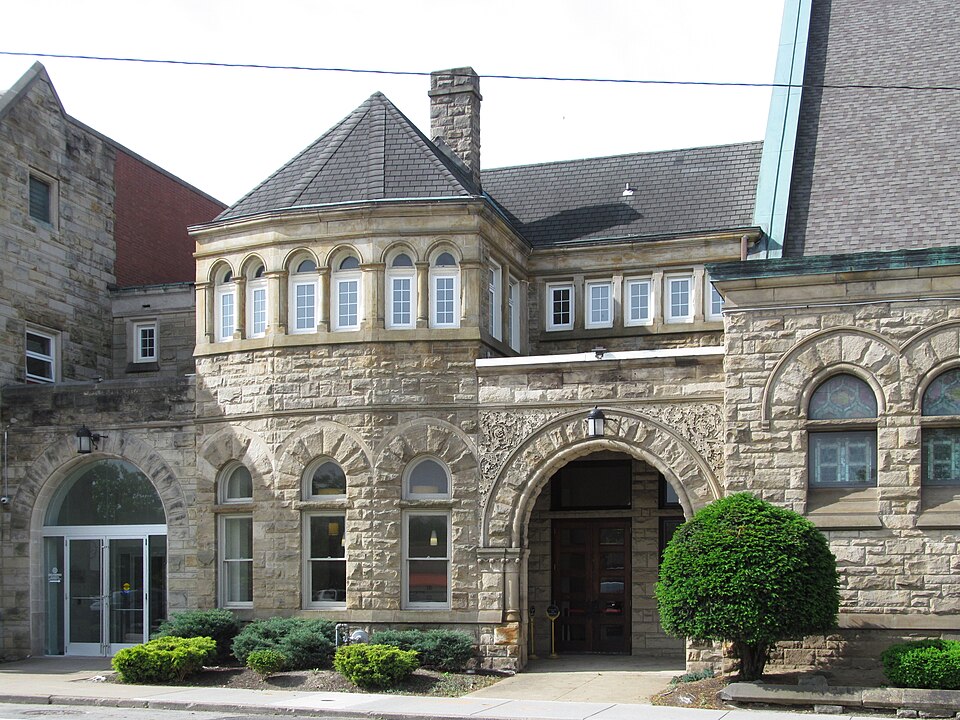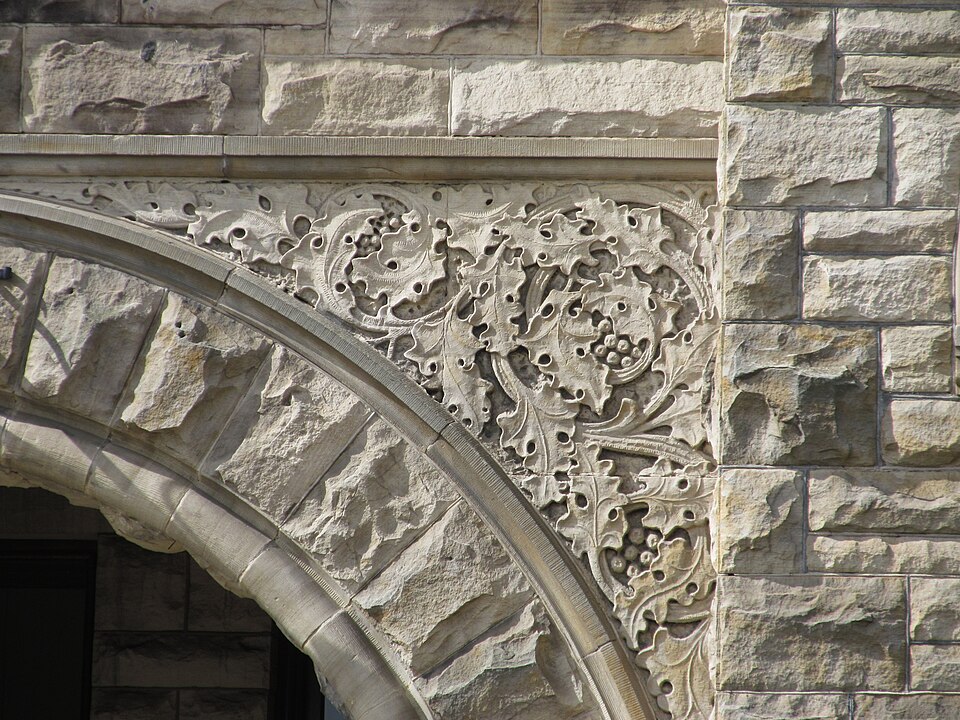
Built in 1890, this rich feast of stonework was designed by Frederick Osterling in his Richardsonian Romanesque phase.

The carved ornaments are by Achille Giammartini, including old Pa Pitt’s favorite gargoyle in the city.



Comments

Built in 1890, this rich feast of stonework was designed by Frederick Osterling in his Richardsonian Romanesque phase.

The carved ornaments are by Achille Giammartini, including old Pa Pitt’s favorite gargoyle in the city.




Built in 1972 for the Bureau of Police Investigations, this building sat vacant for a long while. It was restored in 2019 with a very sensitive eye for its original modernist style.
Those steps in the front were part of the restoration. They make a very attractive composition. To old Pa Pitt’s eyes, they look like a liability lawyer’s every architectural fantasy come true.





Some pictures of Steel Plaza taken on a weekend when it was momentarily almost empty. The largest and most complex of our subway stations, Steel Plaza was built as a transfer station between the main line and a short spur to Penn Station—which, although it is not in regular service, is still kept up for special events and emergency detours. In the picture above, the Penn Station spur is in the foreground.

Here we see the two lines converging toward their junction in the tunnel beyond the station.


To add to the complexity, the station was designed to take the old PCC cars as well, which had only street-level doors. These lower-level platforms have been out of use since 1999, when the last PCC cars were retired, but the space isn’t useful for anything else, so the platforms are still there.


The falls of the Youghiogheny at Ohiopyle have long been pointed out as one of America’s natural wonders.

A cut from the Columbian magazine in 1787 shows us a picture that has hardly changed in the intervening 238 years, except that these days the view is less likely to include tricorn hats.



Built in 1938, the Crafton Borough Building was designed by Vincent L. Schoeneman and H. L. Carter.

This is about the peak of Art Deco modernity in Pittsburgh, and it impressed its neighbors enough that Munhall’s borough building (which old Pa Pitt really needs to visit soon) is very obviously influenced by it. Nor do we have to rely on the evidence of our own senses: it turns out that the Munhall council sent its architect over to inspect the Crafton Borough Building, telling him, “We want something like that.” The story about it in the Press was headed “Crafton Serves as ‘Model.’ ” “Munhall’s proposed new municipal building, to be erected at West Field, will be constructed along the lines of the one at Crafton. Adam G. Wickerham has been retained as architect.”

So here is the building that hit late-1930s suburbanites as the ideal of a borough building, and old Pa Pitt can see why.

“God is in the details,” as Ludwig Mies van der Rohe famously said, and here the details are perfectly harmonized, and we might add scrupulously kept by the borough. The windows have been replaced, which was probably necessary, but they were replaced with windows of the right size (which is regrettably unusual around here), and all the other trimmings are still there and mostly in good shape.


The clock is not keeping time right now. Does anyone in the borough want to take up a collection for a new movement?








A typical streetscape of a typical prosperous middle-class streetcar suburb in the Pittsburgh area.

Dedicated in 1931 to veterans of the Great War, this monument, with a new inscription, was rededicated to all who have served their country.



“One of the most handsome modern structures in Pittsburgh, this building is oriented inward, with a blank wall on each street facade above the ground floor windows.” So said James D. Van Trump in “The Stones of Pittsburgh,” and Father Pitt defers to Mr. Van Trump’s superior taste. The wedge-shaped sign above the entrance is a relatively new addition, put up in 2016, but it fits well with the spare modernism of the rest of the building. The architects were Skidmore, Owings & Merrill, one of the biggest firms in the business and most famous for supertall buildings like the Sears Tower and the Burj Khalifa.

Built in 1893 as Sixth United Presbyterian, this church was designed by William S. Fraser, who was a big deal in Pittsburgh in the later 1800s. Fraser adopted a very Richardsonian kind of Romanesque for this church, putting its congregation right at the top of the fashion heap for the moment.
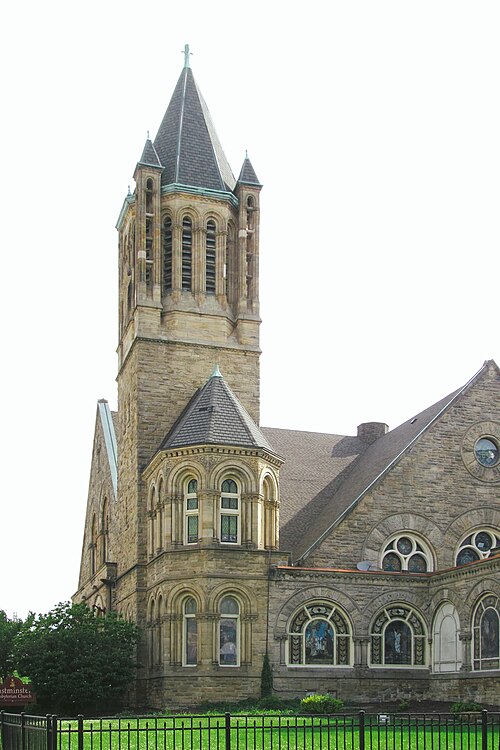

If you ask why there are two Presbyterian churches so close together—this and East Liberty Presbyterian—the answer is that there were two kinds of Presbyterians. Sixth U. P. belonged to the United Presbyterians, a Pittsburgh-based splinter group that eventually merged with the other Presbyterians in 1958. Most neighborhoods and boroughs with large Protestant populations thus had two Presbyterian churches—or more, since there were Reformed Presbyterians and Cumberland Presbyterians as well.
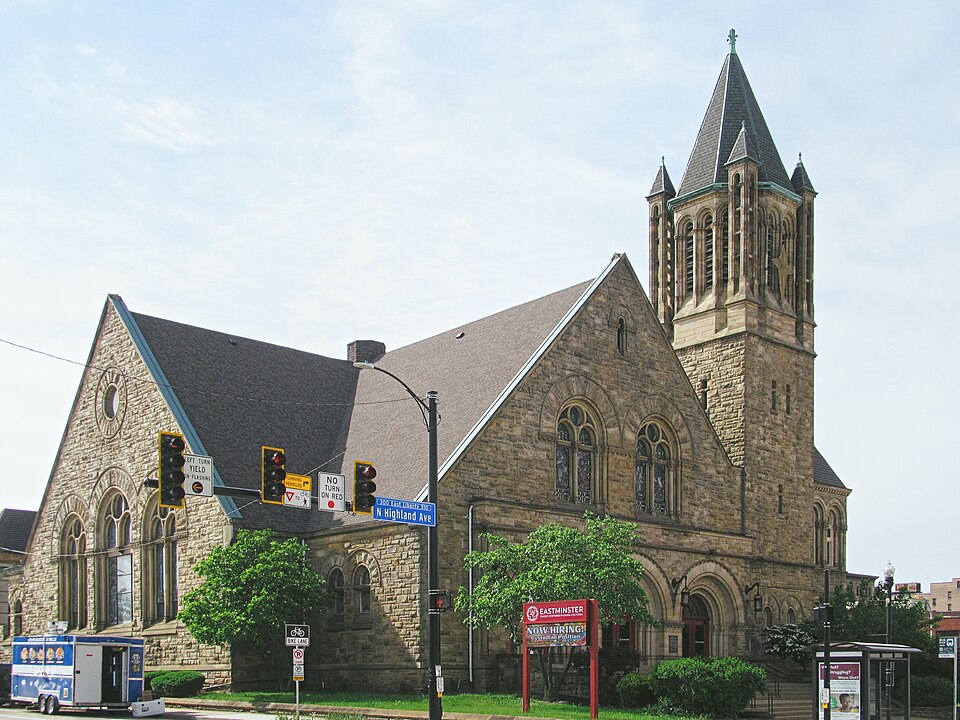
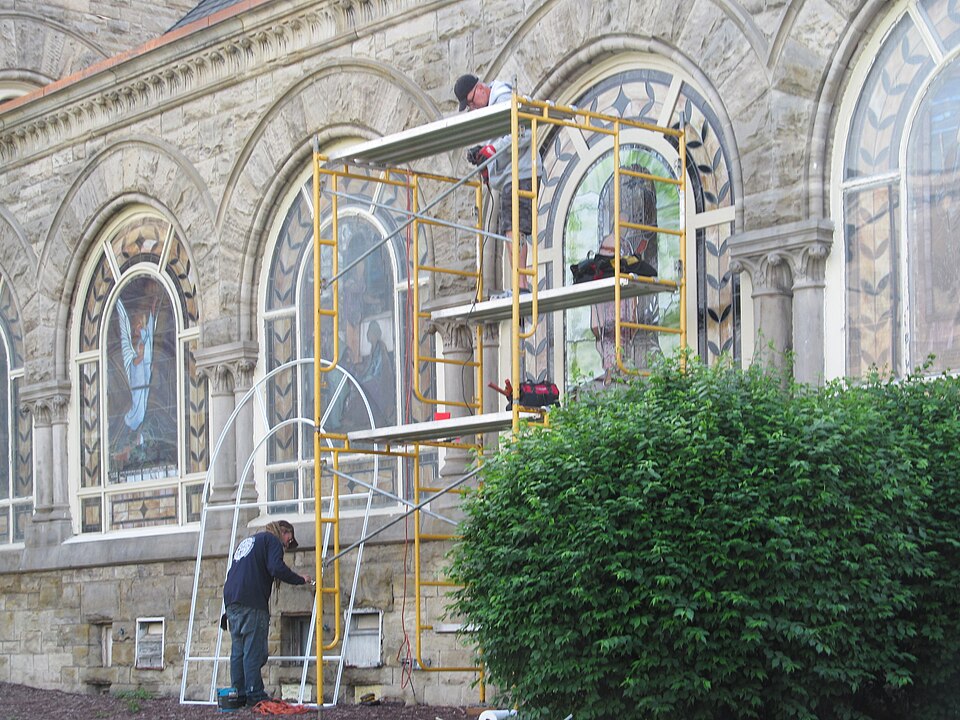
The stained glass is being restored slowly and carefully.
