
Main Street in Carnegie has a good assortment of styles from mid-Victorian on. Here we walk up the eastern half of the street, taking in a few of the buildings we haven’t separately noted.














Comments

Main Street in Carnegie has a good assortment of styles from mid-Victorian on. Here we walk up the eastern half of the street, taking in a few of the buildings we haven’t separately noted.














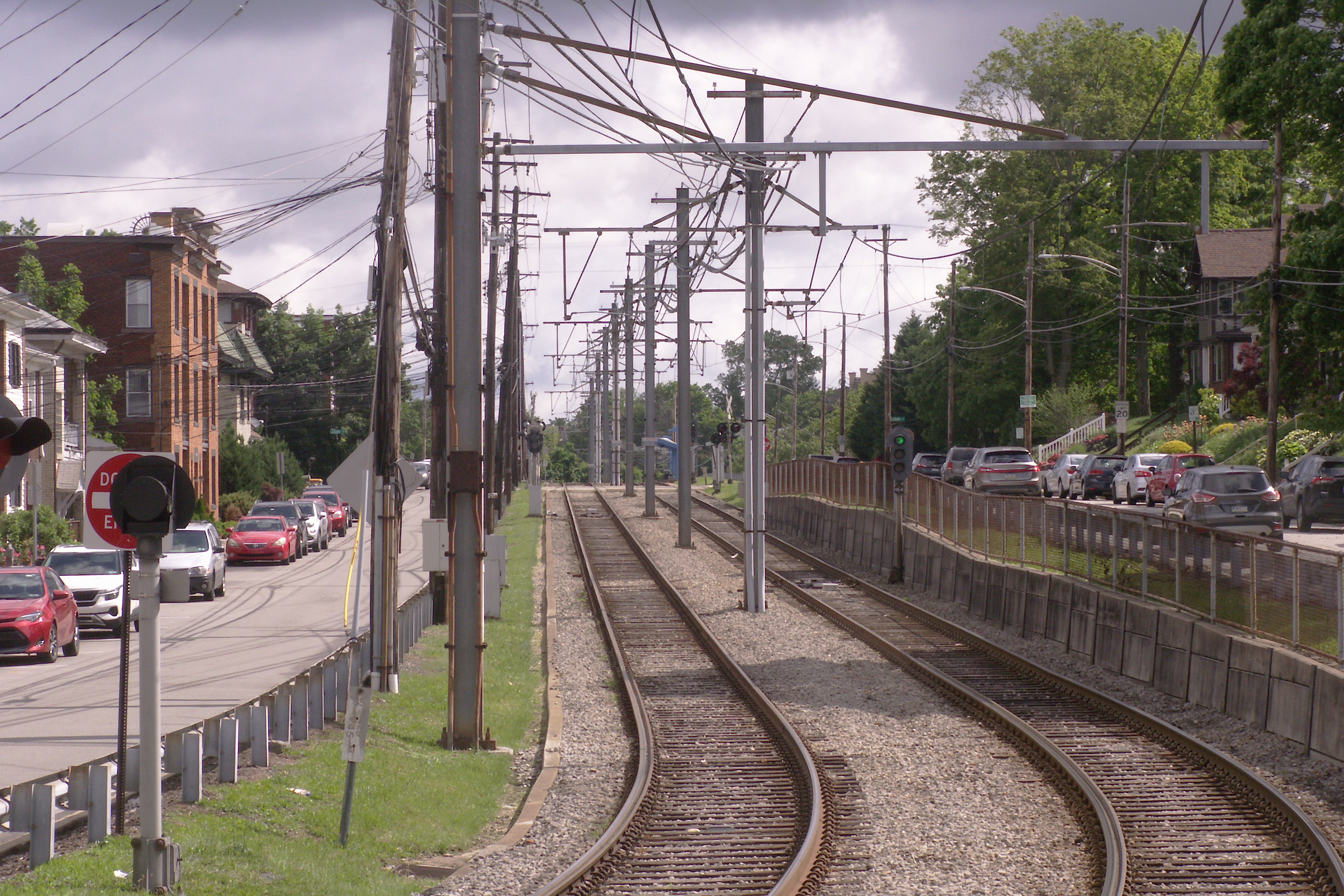
“Transit-Oriented Development” is a favorite catch phrase among urban planners. In the early twentieth century, it was just the way development happened. Most people used streetcars to get to work, to shopping, and to all their amusements, so of course development and transit had to go together. Here we see a typical pattern: a main spine street—in this case, Broadway Avenue in Dormont—divided in two parts, with a broad median for trolleys. Many neighborhood main streets were built this way. Red Line trolleys still run here in Dormont, and Silver Line trolleys on a similar plan in Bethel Park.
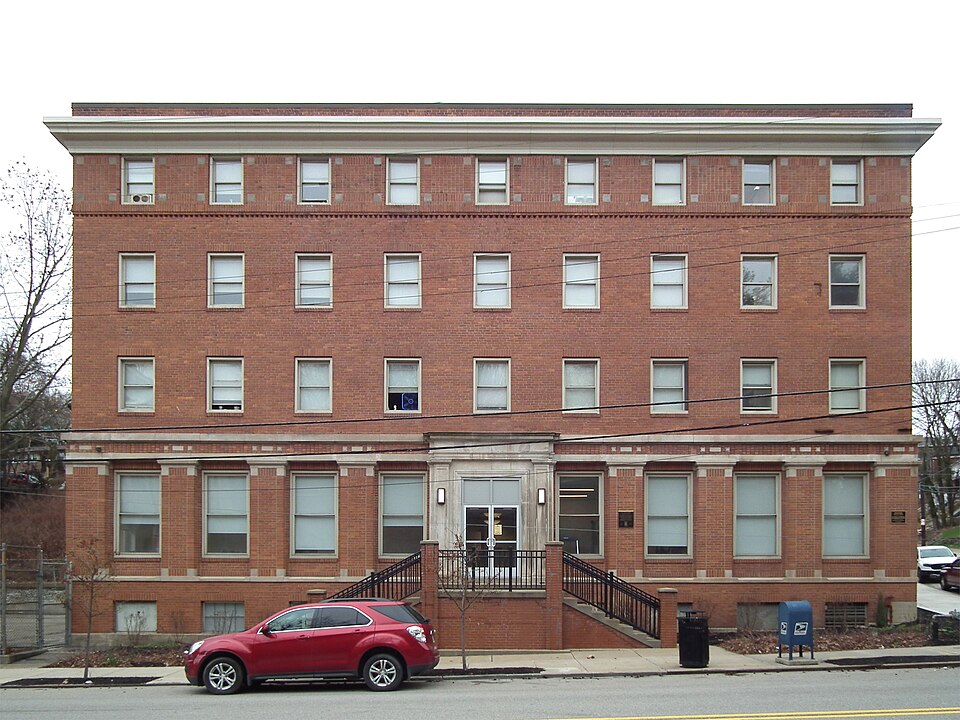
These pictures are more than a year old, but old Pa Pitt just ran across them and realized they had never been published. It’s an important building with its own entry in the National Register of Historic Places, so Father Pitt’s only excuse is that the piles of pictures sometimes accumulate too fast for him to process.
Edward B. Lee was the architect of this YMCA, built in 1922–1923 for the “colored” population of the Hill District. The idea of separating races of human beings gives old Pa Pitt hives, and he wishes it had been repudiated more thoroughly than it has been. But if it was separate, we must at least give it credit for being equal. Few neighborhoods could boast a YMCA better than this one.
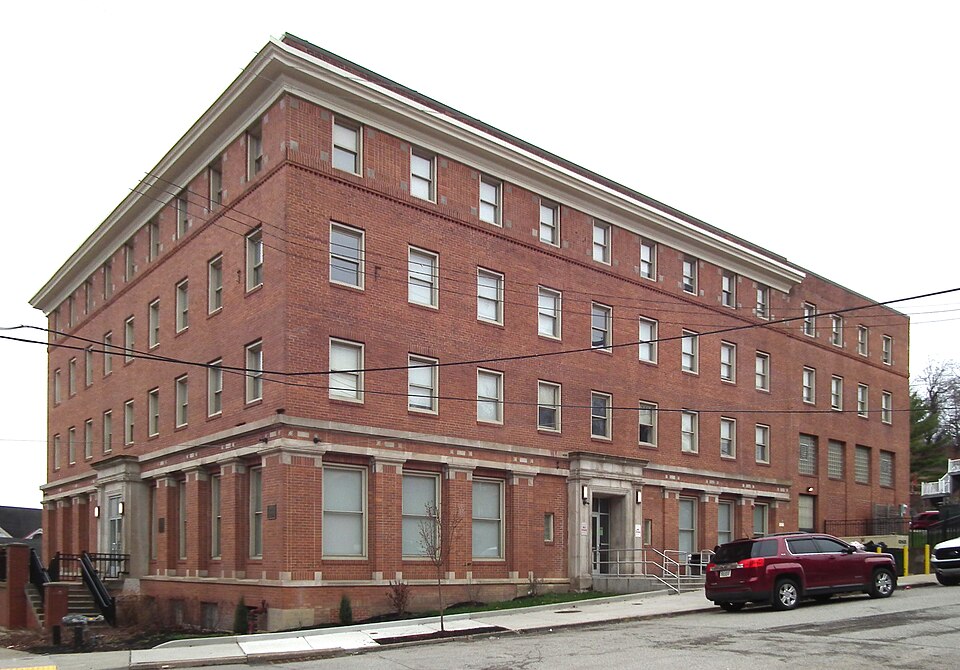
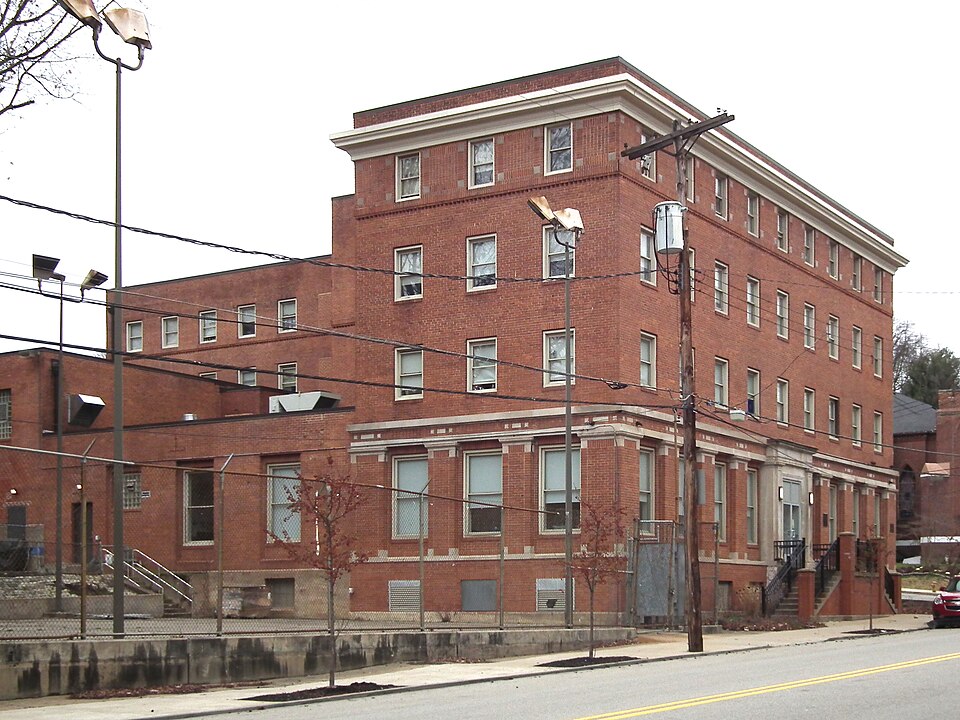
The rapids and falls of the Youghiogheny at Ohiopyle. There was plenty of water to make the river roar on this rainy day.
You can go to the Wikimedia Commons hosting page to see the video at full HD resolution. It looks good on a big screen.
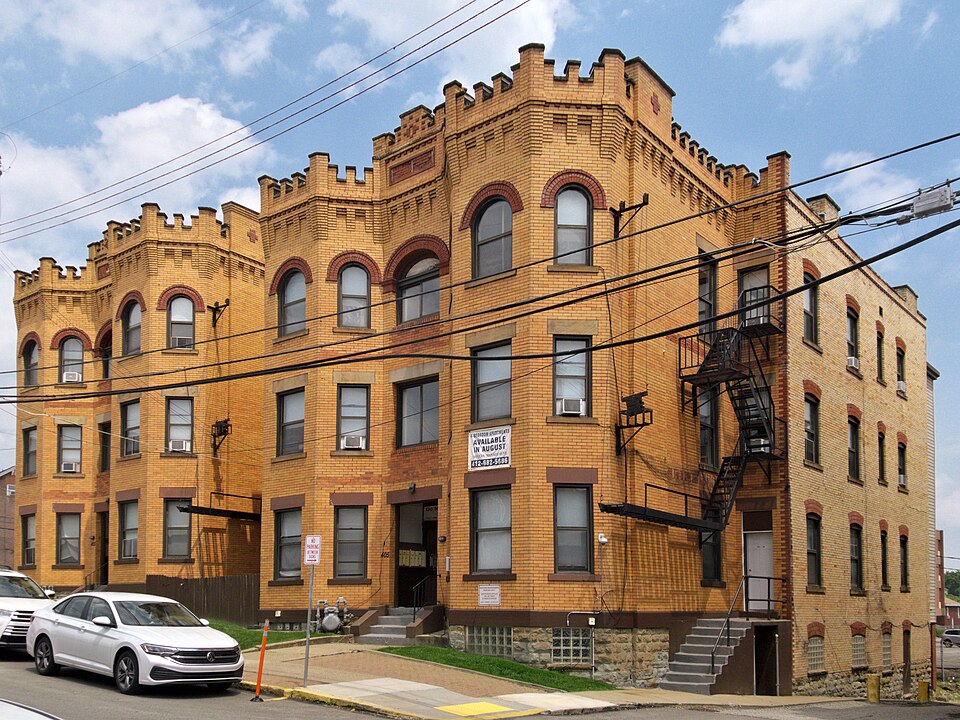
That sounds like the title for a very complicated farce, but these are actually the names of six apartment buildings in Oakland, all of which share a common style. First, on Oakland Avenue, we have Harry, George, Matilda, and Laura, which look like four buildings but are really two identical buildings, each divided in two parts. The romantic battlemented fronts give tenants the chance to imagine themselves as medieval lords and ladies fresh out of a Walter Scott novel. These fantasies were effective in selling apartments, and probably still are.
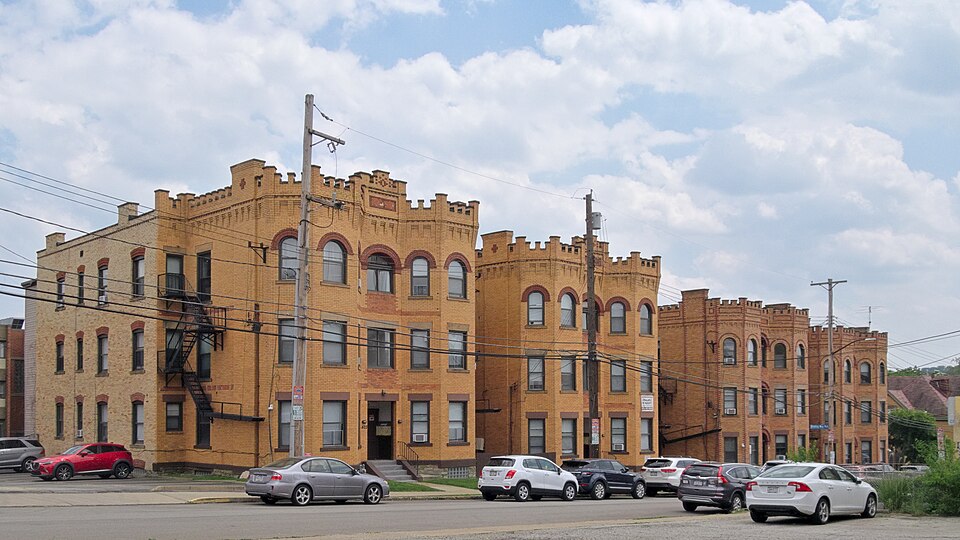
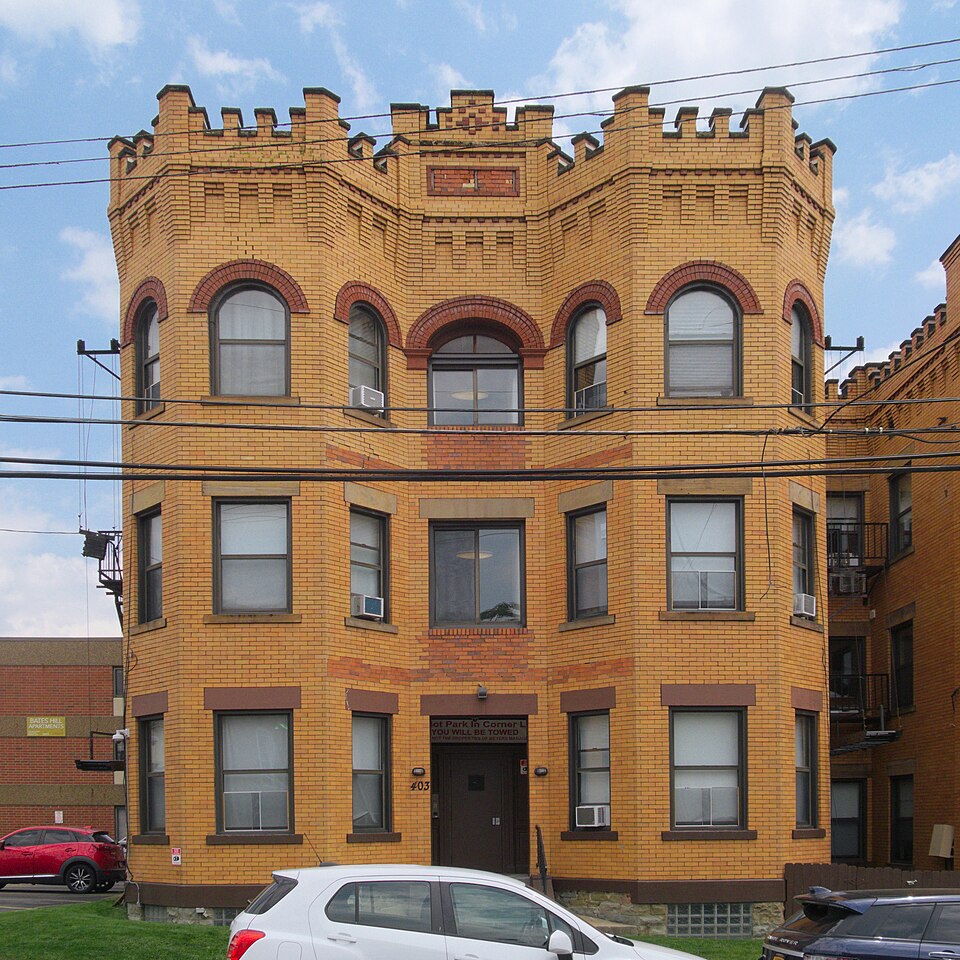
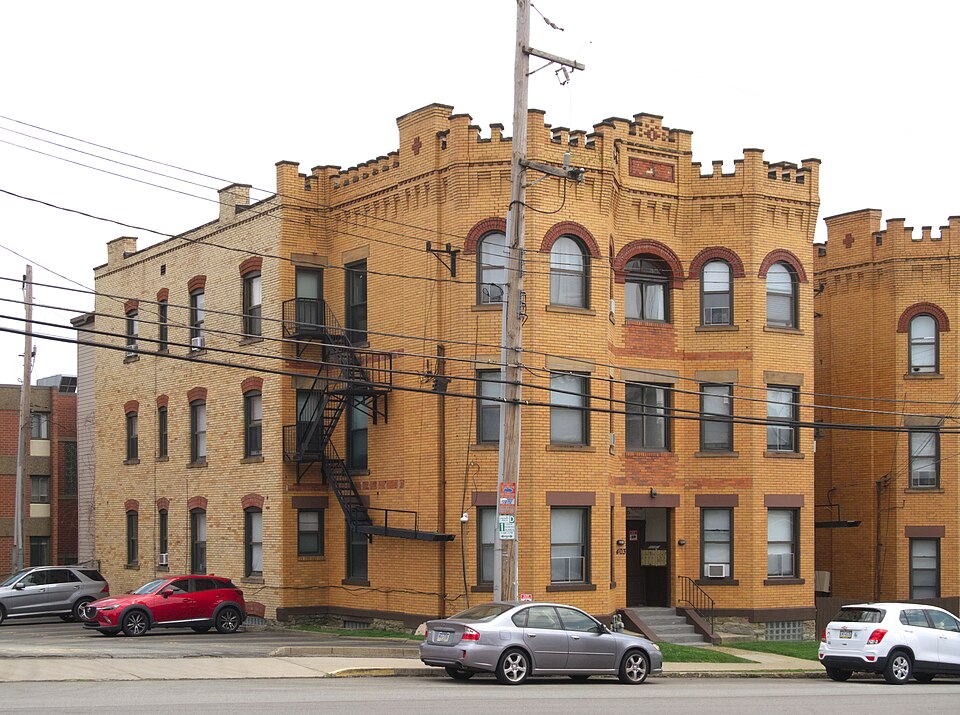
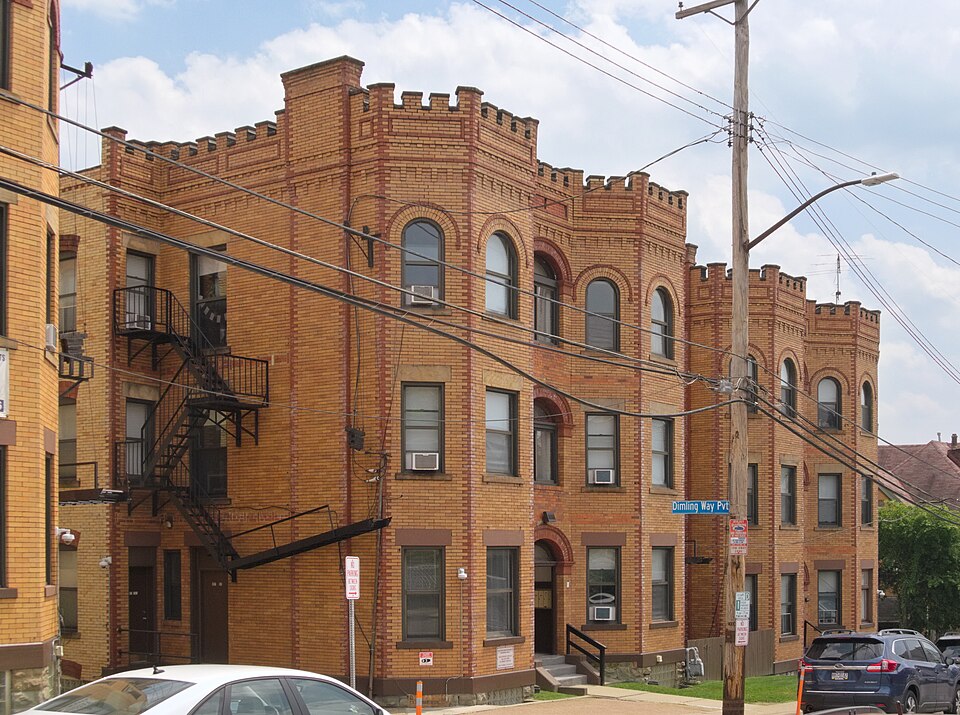
Around the corner on Dawson Street are two other buildings that share many of the same details. They had the same owner—John Dimling (note the sign for the private alley Dimling Way in the picture above)—and we can guess that they were probably drawn by the same pencil. These are called Hilda and Herbert.
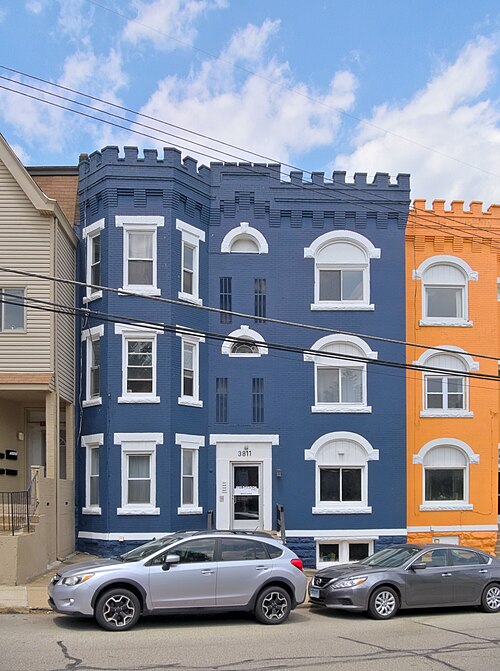
Here the architect has responded to the challenge of a lot that is not rectangular with a pair of asymmetrical designs that resemble but do not repeat Harry, George, Matilda, and Laura.

John Dimling was also the owner of the rainbow terrace on Dawson Street, and it is a good guess that the same architect was responsible for that as well. That architect was almost certainly Frederick Sauer, who is best remembered for his churches (like St. Stanislaus Kostka and St. Stephen Proto-Martyr) and his backyard whimsies, but who was very busy with all kinds of work. Father Pitt has not found these particular buildings in construction listings yet; but John Dimling was responsible for quite a bit of development in this part of Oakland, and in looking through the trade magazines for Mr. Dimling’s name, we find that, whenever an architect is mentioned, it is always and without exception F. C. Sauer during the period when these buildings went up (around the turn of the twentieth century). We therefore attribute them to Sauer until someone proves otherwise.

This building was put up in about 1854, well before the adjacent church, making it one of the very few surviving public buildings in Pittsburgh from before the Civil War, and one of the small number of buildings in the Greek Revival style. It is stable but vacant, and its future is questionable. The rising value of Lawrenceville real estate might make it profitable to convert it into a house or a duplex, but that same rising value would make it much more profitable to replace it with a few townhouses or a small apartment building.


The ornate metalwork support for the porch roof is a later addition, we assume, but it ought to be preserved as well. The stock wrought-iron railing on top of the porch roof can go to the recycling plant.

A good summary of the history of the parish, including this building, is in James Wudarczyk’s Faith of Our Fathers: Religion in Lawrenceville.

Map.
Comments
Sitting at the eastern end of the Great Soho Curve, these houses face eastward, so that they are right in front of you as you travel west on Fifth Avenue. Father Pitt was very sad some years ago when one of the row burned, leaving an irreparable gap; but the rest of the houses, after some years of neglect, are in good shape.









The houses have breezeways between them, which we could not leave undocumented.




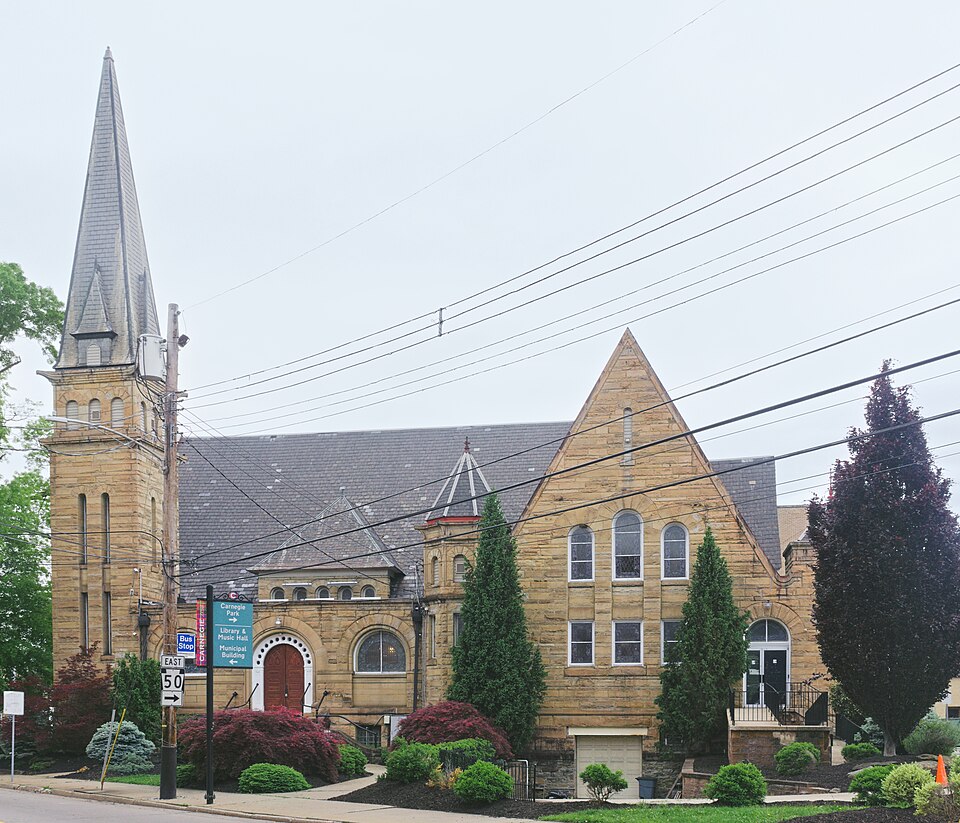
This church, formerly First Presbyterian of Carnegie, now belongs to the Attawheed Islamic Center, which keeps the building up beautifully and lavishes a lot of attention on the landscaping. We can see from an old postcard from the Presbyterian Historical Society collection (undated, but probably about 1900) that this side of the building has hardly changed at all—except for the improvement in the landscaping. Even the stained glass is intact, since it is not representational and therefore causes no offense to Islamic principles.
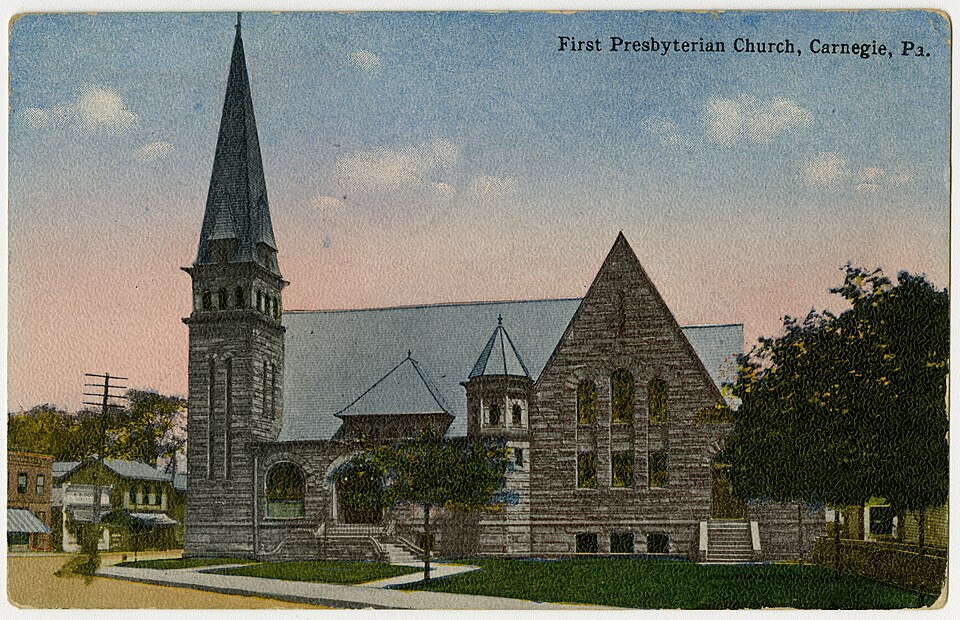
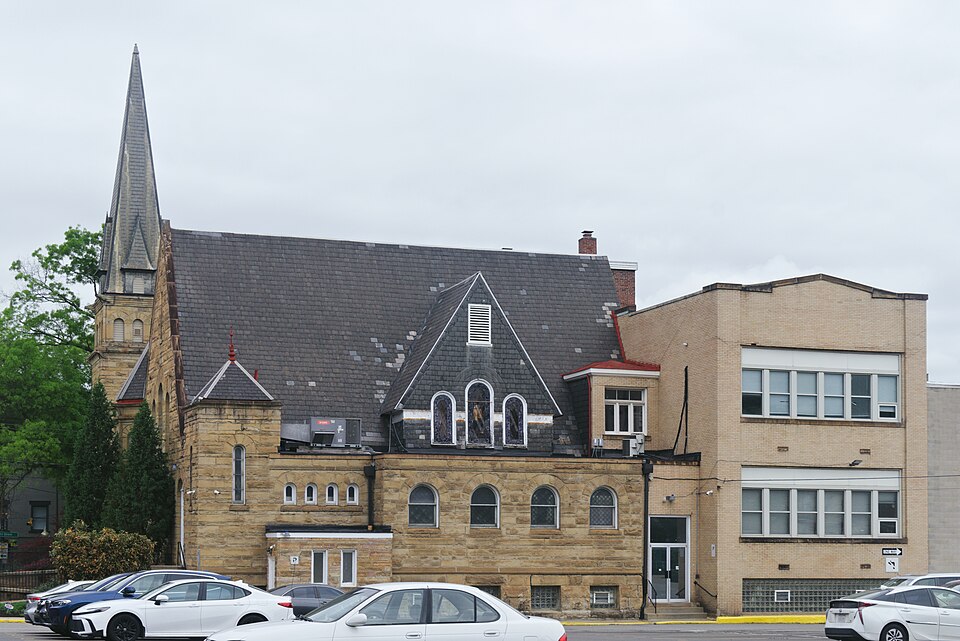
At least two layers of educational buildings are behind the church.
Diagonally across Washington Avenue is another Presbyterian church…
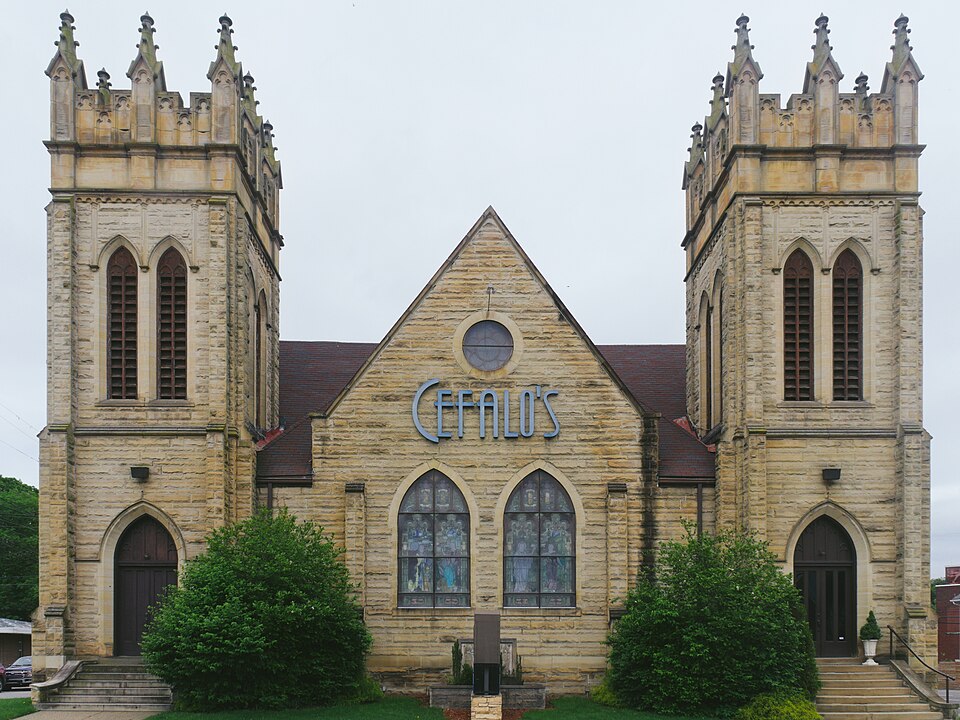
…but this one was First United Presbyterian. The United Presbyterians were a Pittsburgh-based denomination that finally merged with those other Presbyterians in 1958. The building now is used as a banquet hall.
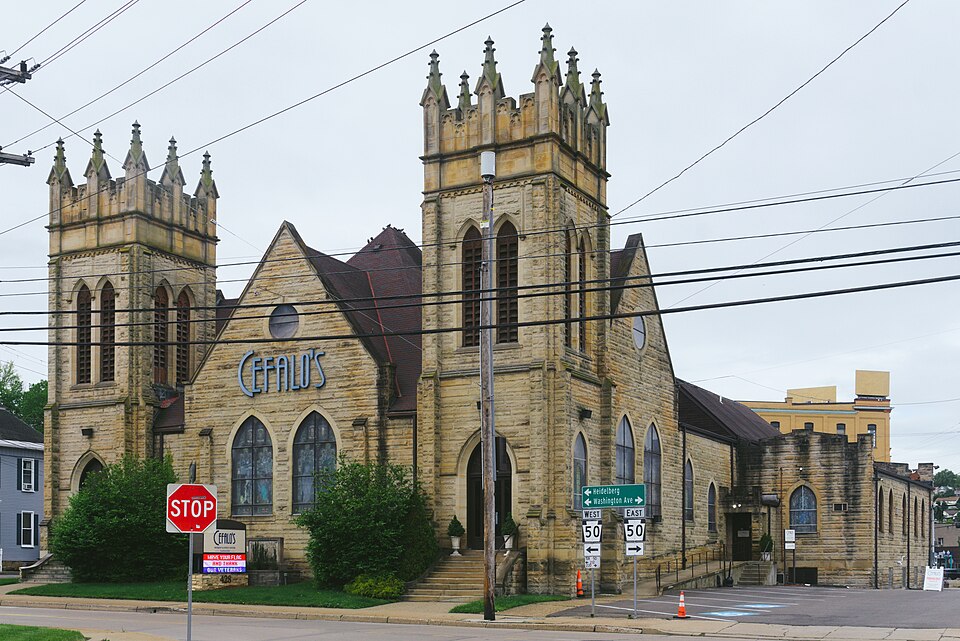
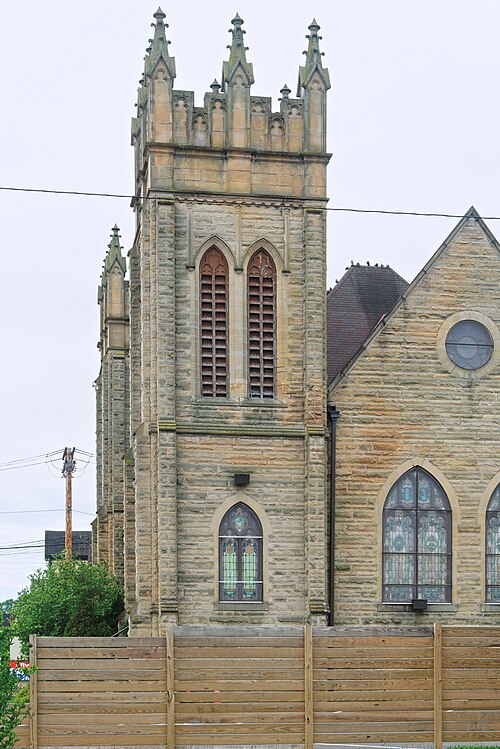



An Eastern Cottontail (Sylvilagus floridanus) sitting very still in a patch of Crown Vetch (Securigera varia) in South Side Riverfront Park.
2 responses