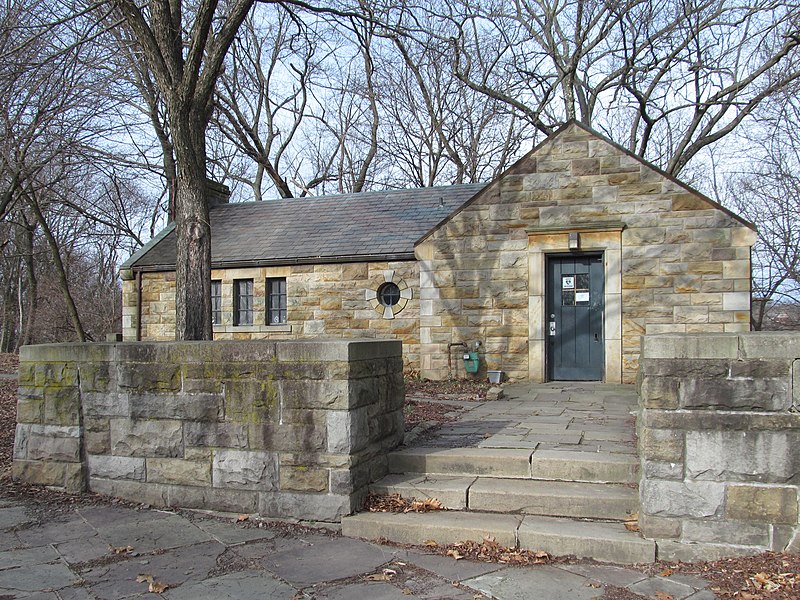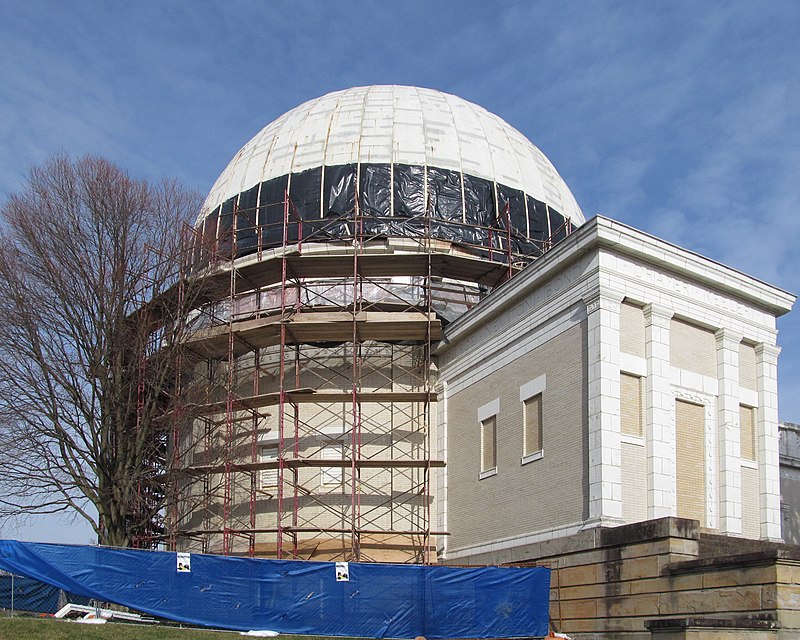
Most of the light well, once this building’s most distinctive feature, has been filled in; but for some reason the mutilation stopped before it reached the very top. Here we see the underside of what used to be a spectacular arch.

Most of the light well, once this building’s most distinctive feature, has been filled in; but for some reason the mutilation stopped before it reached the very top. Here we see the underside of what used to be a spectacular arch.

A large Gothic church can be prickly with towers. In addition to the great front towers whose spires can be seen for miles, St. Paul’s has a pair of smaller towers on each transept front.

[archiveorg defenceofcatholi00gall width=560 height=384 frameborder=0 webkitallowfullscreen=true mozallowfullscreen=true]
Demetrius Gallitzin, the Russian prince who left his princely life to become a Catholic missionary in the back woods of Pennsylvania, heard a sermon by a Protestant minister on “a day appointed by the government for humiliation and prayer, in order to avert from our beloved country the calamity of war.” He didn’t like it.
“The professed subject of his sermon on such a day was, or should have been, to excite his hearers to humility and contrition, and to a perfect union of hearts and exertions, during the impending storm; but he, very likely alarmed at a much greater danger, of which no body else but himself dreamed; alarmed I mean, and trembling for the ark of Israel, likely to be carried off by those Philistines, called Roman Catholics, or alarmed perhaps at the very probable danger of an intended invasion from the Pope, who would, to be sure, avail himself of the confused state of the country to assist his English friends in the conquest of it, that he might by that means extend his jurisdiction; or, in fine, alarmed perhaps lest our treacherous Catholics would take advantage of the times, and by forming a new Gunpowder plot, would blow up the Congress hall, State houses, and all the protestant meeting houses of the United States: Alarmed at least, by something or another, he suddenly forgets his subject, and putting on a grave countenance, enters the most solemn caveat against Popish and Heathen neighbours, cautions his hearers against their superstitions, and gives them plainly enough to understand, that such Popish neighbours are not to be considered their fellow citizens.”
A little book printed in Pittsburgh in 1816 was Gallitzin’s answer. The book is poorly printed—there were much better printers in Pittsburgh by this time (thirty years after the first press appeared in Pittsburgh), but perhaps no good ones willing to print Catholic tracts. But in spite of the worn types and blotchy ink, the Protestant minister doesn’t stand much of a chance against Gallitzin’s logic and wit.
For us two centuries later, though, it’s interesting to see that Gallitzin regards “the infallibility of the Pope” as one of the many “articles falsely attributed to Roman Catholics” that are “industriously propagated to answer certain iniquitous purposes” (p. 7). Well, you can’t always be on the right side of Popish history.

A modest stone building from the 1940s that successfully creates the impression of having grown up out of the native rock by natural processes.



A statue of St. Simon the Zealot on the east transept façade of St. Paul’s Cathedral. He is identified by the instrument of his martyrdom, the saw, which (according to one common tradition) was also how the prophet Isaiah was killed.

The Allegheny Observatory, begun in 1900, is getting some restoration work. The architect was Thorsten E. Billquist, the sort of name one wishes one had invented.







Fourth Avenue has a denser population of lions than anywhere else in Pittsburgh, and possibly anywhere else in North America.
