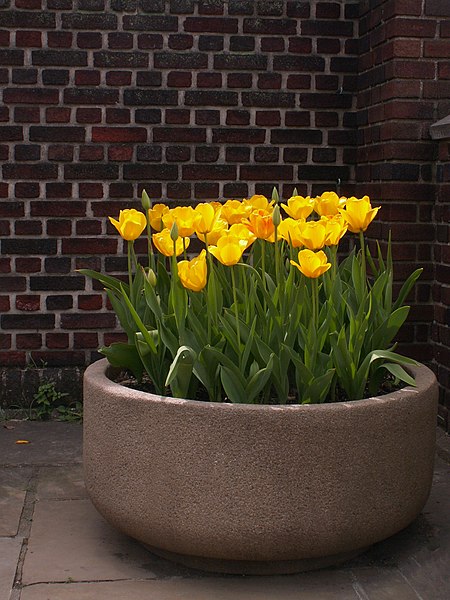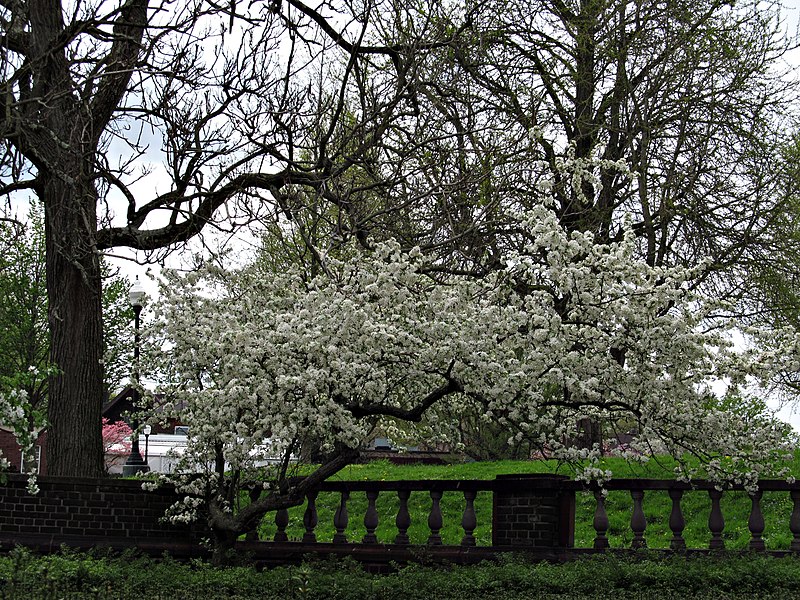
-
Entrance to St. Paul’s Cathedral in 1994
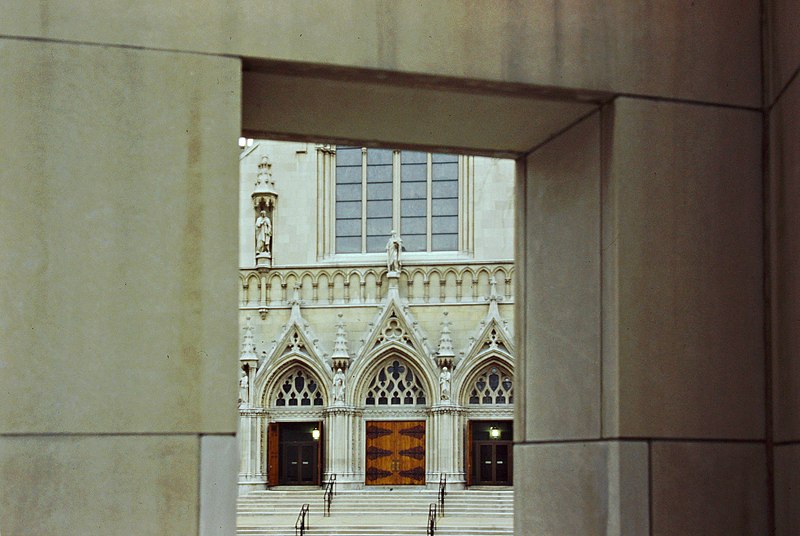
This composition is no longer possible, because the building in the foreground was demolished to make way for the larger Rand Building that occupies the corner of Fifth and Craig today. At least old Pa Pitt is fairly sure he was standing in the old Mellon Bank building, although after almost three decades the memory clouds over a bit, and he had to rely on maps and angles to make that determination.
-
Station Square Station

The Station Square subway station was built in the 1980s, when the streetcars were diverted from the Smithfield Street Bridge to the Panhandle Bridge and into the subway downtown.

Even though it’s clearly above the ground, this is the end of the section of combined trolley lines that Pittsburghers call the “subway.” From here the outbound streetcars go underground into the Mount Washington tunnel, but that’s not a subway. That’s just trolleys running underground. You need to be a Pittsburgh native to follow the logic.

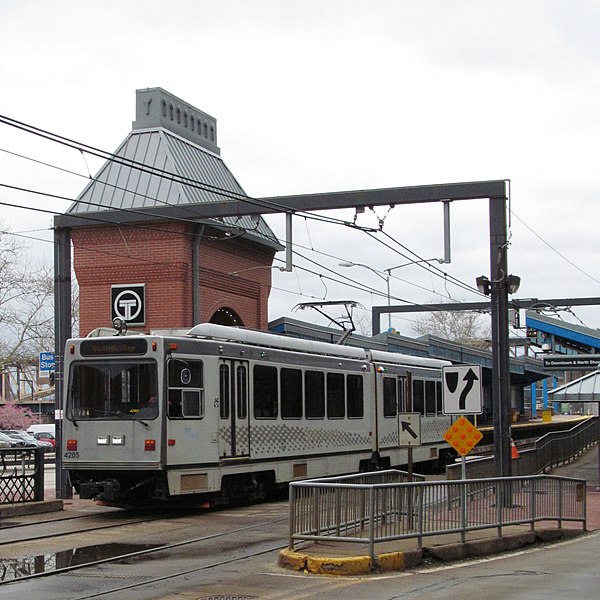

-
Donahoe Building

This splendid terra-cotta façade on Forbes Avenue used to belong to Donahoe’s Market and Cafeteria (note the D above every second-floor window). Father Pitt enjoys the challenge of getting a complete picture of a large façade on a narrow street. Here the stitching has succeeded admirably; except for a little distortion at the ends of the building, this is probably just how the architect drew the upper floors. Old Pa Pitt doubts whether an architect had anything to do with the current incarnation of the ground floor; it looks like the work of a contractor who had a brother-in-law in the corrugated-steel trade.
Addendum: According to the Pittsburgh History and Landmarks Foundation, the original architect of the Donahoe Building was William E. Snaman.
-
Sixth Presbyterian Church, Squirrel Hill, in 1994

One of the many black stone buildings that still remained in Pittsburgh in the 1990s. Like almost all the others, Sixth Presbyterian has since been cleaned and restored to its original color.
Father Pitt has always wondered why the Presbyterians kept numbering their churches. “First Presbyterian” is an honorable distinction. “Fifth Presbyterian” just sounds tired. And then why stop at six? There is a Seventh Presbyterian in Cincinnati, for example. (Update: They did not stop at six; in fact both Presbyterian and United Presbyterian churches in Pittsburgh went into the double digits. Sixth Presbyterian is the highest number still going that we know of.)
Addendum: The architect was John Lewis Beatty; the church was built in 1902.1
- Record & Guide, February 12, 1902. “J. Lewis Beatty, Jackson Building, has prepared plans for the Sixth Presbyterian church and they have been approved by the Building Committee, of which Dr J. Guy McCandless, Director of Public Works, is the chairman. It will be 32 x 132 feet, of sandstone, hardwood interior finish, handsome furniture and fixtures. The cost will be about $60,000.” The measurement of 32 feet has to be incorrect; no church of any consequence is that narrow. About 82 feet would be plausible, according to the lot measurements on the 1923 Hopkins map. ↩︎
-
Cola Street
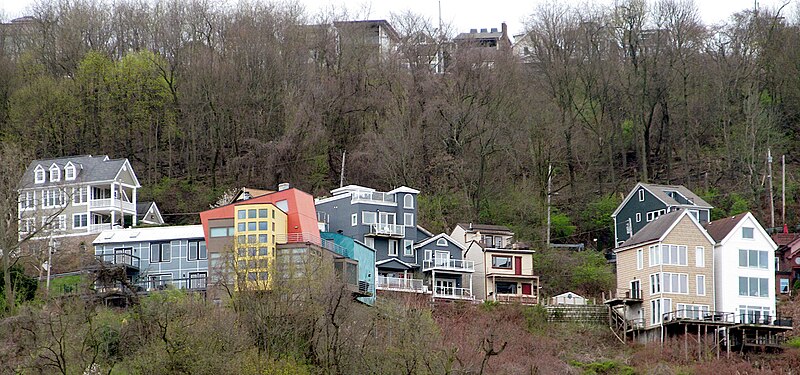
These houses on Cola Street (and a couple on William Street behind it) are in various styles and come from various eras. But they all either were built or have been adapted for one main purpose: to suck in as much of the magnificent skyline view as possible.
The name “Cola Street” is odd. Apparently it was originally “Coal Street”; did it succumb to a persistent typographical error?
-
Fifth Avenue in 2001

How things have changed in two decades! Fifth Avenue at the turn of our century was a busy and fairly low-class retail district, instead of the somewhat less busy but much tonier row of specialty boutiques it is now. Above, we look eastward toward the shiny new Lazarus department store, soon to go bust. At this point there were four department stores downtown, which proved to be about four more than the traffic could support. Below, the G. C. Murphy five-and-dime store, which proudly claimed to be the world’s largest variety store, and Candy-Rama, whose sign was probably bigger than the store itself. Note also the last incarnation of a hat shop (formerly Tucker & Tucker) that had been at the same location for decades.


One thing has not changed at all: Pittsburghers have always been inveterate jaywalkers. Note the crowds crossing before the light has changed.

On the left, Kaufmann’s, the biggest department store there ever was in Pittsburgh, with fourteen floors of everything. On the right, Lord & Taylor, which didn’t last very long here.
Old Pa Pitt has gone rummaging in old boxes of slides and binders of negatives, so you will see more of these old pictures over the next few weeks. The pictures in this article were taken with a pair of Communist cameras: a Soviet Zenit-B and an East German Praktiflex.


