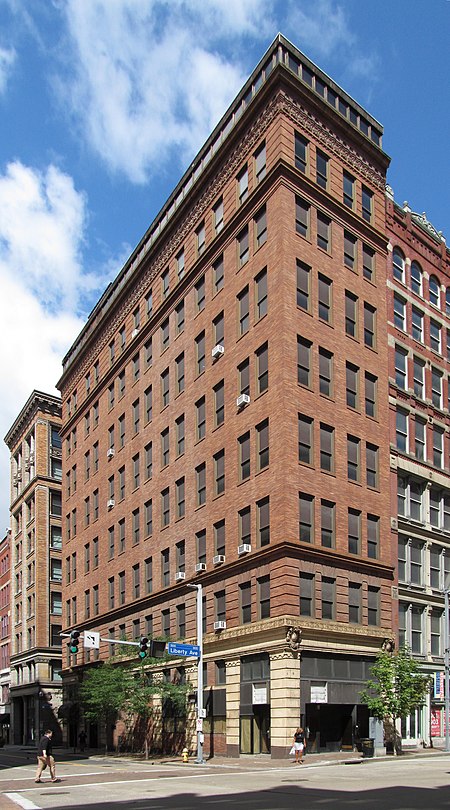


Continuing our visits to car dealers of the past, we come to the Samson dealer. At least it seems to be a Samson dealer, although it could also be a Sampson dealer. Our 1923 map shows it as “Samson [sic] Motor Co.,’ but these maps are prone to slight misspellings. On the other hand, Sampson was a very rare brand of car, and this seems like a fairly grand dealer to be built for a rare marque. On the third hand, Samson was a brand of tractors and trucks in the early 1920s, and this looks like a rather classy building for a dealer in farm implements. At any rate, it was a motor-vehicle dealer of some sort. More recently it was a gallery of some sort, and now it is decaying, although part of the building appears to be still in use.
The front is a feast of terra-cotta details.
![Service entrance]](https://upload.wikimedia.org/wikipedia/commons/thumb/9/9c/Sampson_Motor_Co.%2C_Oakland%2C_2022-08-19%2C_service_entrance_01.jpg/448px-Sampson_Motor_Co.%2C_Oakland%2C_2022-08-19%2C_service_entrance_01.jpg)


John T. Comès, one of our best ecclesiastical architects, accepted the challenge of an almost impossible site and came up with this distinctive design for a Polish parish. It was built between 1909 and 1916.
According to the South Side Slopes site, “The church closed permanently after a section of ceiling collapsed about the casket of the last caretaker during his funeral mass.” This is the sort of detail a novelist would invent and then throw out as too implausible for a sophisticated audience.








We saw the front as it looked 22 years ago (and as it looks today, because nothing has changed except the plantings). This is the Bigelow Boulevard side the way it looked the day before yesterday, as seen from Lytton Avenue a block away. Supposedly this was the side that architect Henry Hornbostel had been forced to agree to make the front, but then he built the thing his way anyway, with a long vista down to Fifth Avenue.
Old-timers will remember the parking lot in the foreground as Syria Mosque.

In 2000, a planting of deep burgundy celosia gave old Pa Pitt the opportunity to take this picture with his beloved Kodak Retinette.

The Renshaw Building at Liberty Avenue and Ninth Street was built in 1910, with an extra floor added to the top at some time in the modernistic era. It’s a perfect miniature skyscraper, with base, shaft, cap, and the outlined bosses’ floor above the main floor. There are some good terra-cotta decorations, especially around the Ninth Street entrance.




A good example of how a frame house can be restored to look very attractive without breaking the bank. The most important thing is to preserve the trim if at all possible, or to substitute new trim that has the same proportions as the old. This house in what we might call vernacular Second-Empire style is on Pius Street.

A little bedraggled and somewhat muddled by renovations, the former Hill-Top Branch Young Men’s Christian Association is still a grand building. Old Pa Pitt has not been able to determine the architect, but according to the city’s Hilltop architectural inventory it was built in 1911. The same document says elsewhere that the land for it was donated in 1912, and Father Pitt is imagining an amusing scene in which the projectors of the YMCA are trying to explain to the landowner why they thought it was easier to ask for forgiveness than permission. Above, the Zara Street front of the building.

One of the ornate “modern Ionic” capitals on the front porch.



The Grimes Street side.
Addendum: The architect was E. V. Denick.1

Built in 1915 to a design by the prolific and versatile Charles Bickel, this is now part of the Creative and Performing Arts high school in the Cultural District, the rest of which has picked up on Bickel’s decorative stripes and made them the theme for the whole facility. The Pittsburgh History and Landmarks Foundation says that “Classrooms flow from one building into the other,” which must make it difficult to know where your Theater Arts class is on any given day.