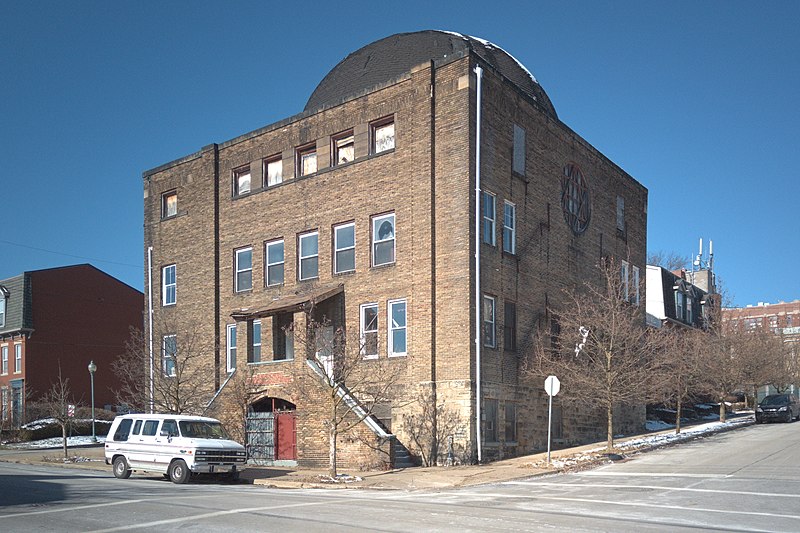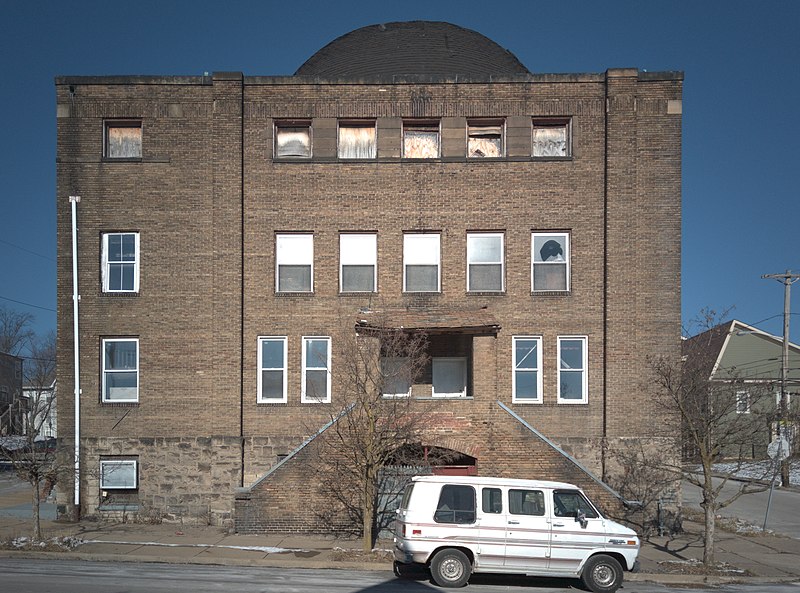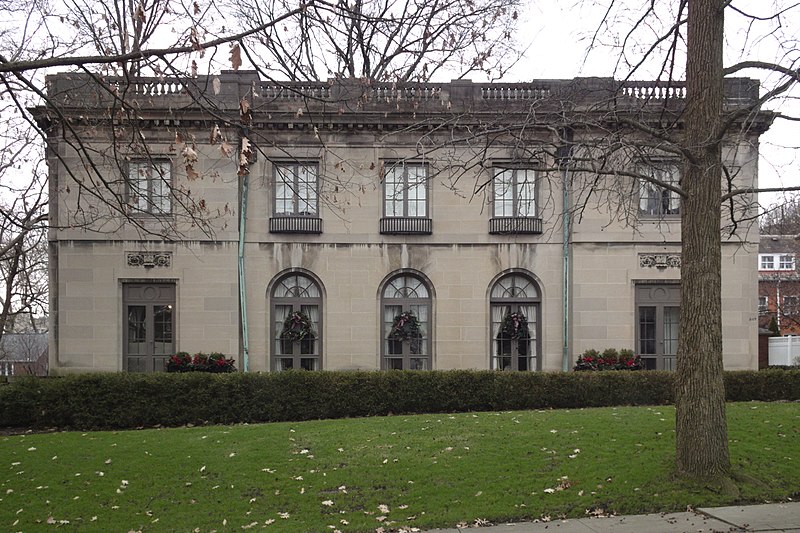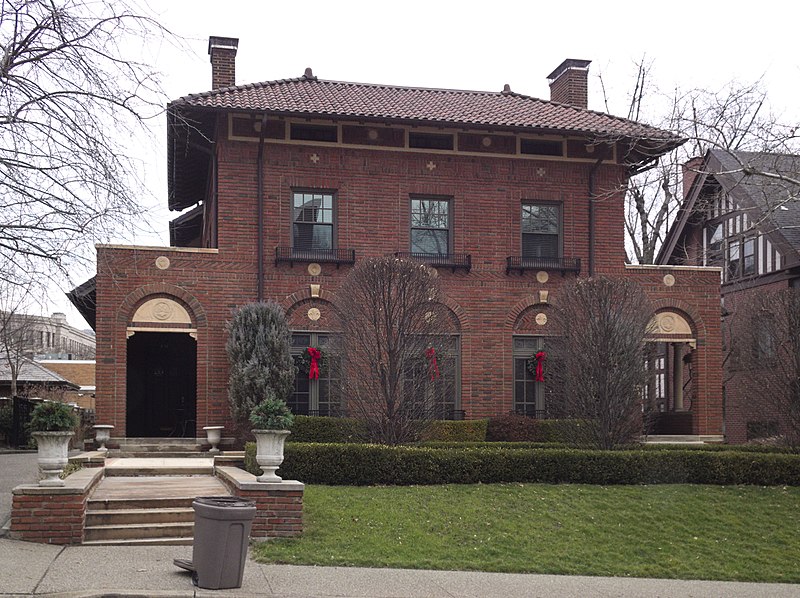
Several old synagogues remain on the Hill, though their numbers are dwindling and none are still synagogues. This building appears not to be in use right now, though it is still marked on Google Maps as Zion Full Gospel Baptist Church (its one review gives it four stars, and the entire text of the review is “Can’t remember this place either sorry”). The Star of David on the side identifies it as a synagogue, even if we did not have our Pittsburgh Historic Maps to look at. In 1922, the Congregation Kaiser Torah changed its name (for some reason) to Congregation Kether Torah. In the early 1950s the congregation moved to Squirrel Hill and sold the building to the “Carter Chapel Colored Methodist Church,” or C. M. E. Church, as we can still see in one of the layers of lettering on the cornerstone.



Some addenda: In later sources, the earlier name of the synagogue (are you confused yet?) is spelled Keser Torah or Kesser Torah. The congregation was still meeting at the Hillel Academy a few years ago. It has been small for decades; even in 1958 there were only 50 members, according to “The Story of Kether Torah Congregation,” a clipping from the Jewish Criterion preserved at the Heinz History Center.
A correction: In an earlier version of this article, Father Pitt mistakenly read the cornerstone as “Carter Chapel A.M.E. Church.” It was a C.M.E. Church, not A.M.E.; it later moved to the former Trinity Methodist Protestant Church on the North Side, but is no longer there.
Addendum: The architect was Daniel A. Crone, who earlier had designed the old Tree of Life synagogue in Oakland that later became the Pittsburgh Playhouse and was demolished a few years ago. This building would have been finished in about 1920.




































One response