Thanks to a kind correspondent, old Pa Pitt has an opportunity to prove himself right about one thing and wrong about something else. Being wrong is almost as good as being right, because it means learning something new.
Our correspondent sent two pictures that appeared in an advertisement that ran in the Post-Gazette in 1929. The ad was for Frigidaire refrigerating systems, as used in prominent buildings in the city.
First, the Cathedral Mansions apartments on Ellsworth Avenue.
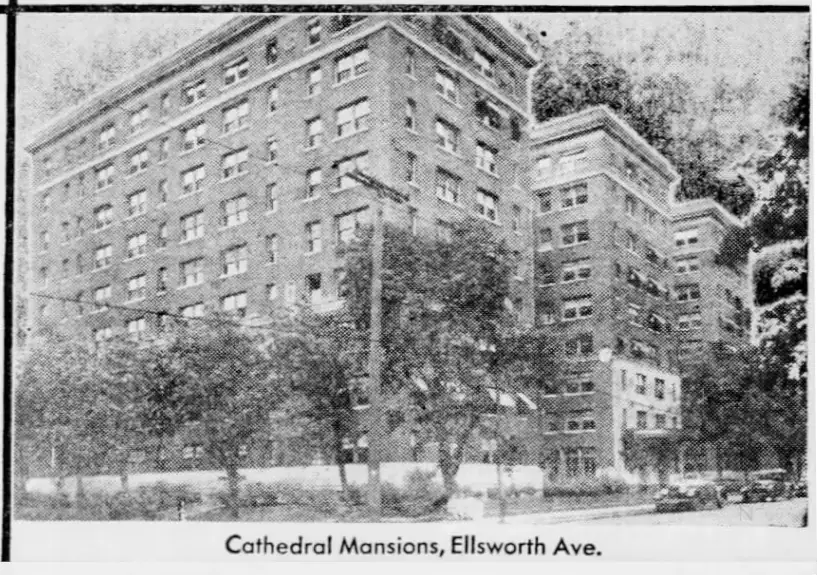
Here Father Pitt was right. A little while ago, we ran this picture of Cathedral Mansions as it looks today:

At that time we mentioned that we suspected it had lost a cornice. Father Pitt was right about that, as you can see from the 1929 picture.
Now, here’s the one we were wrong about:
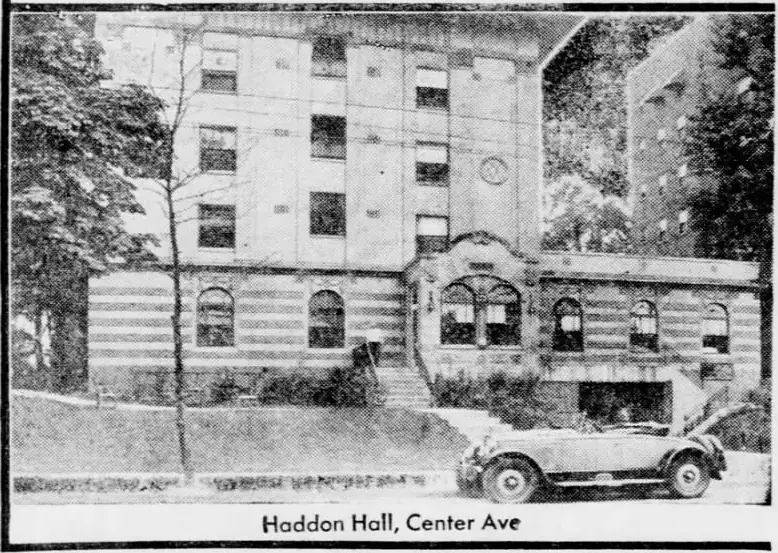
This building is now an apartment building called Hampshire Hall. As “Haddon Hall” it was a hotel with apartments. Here is what it looks like today:

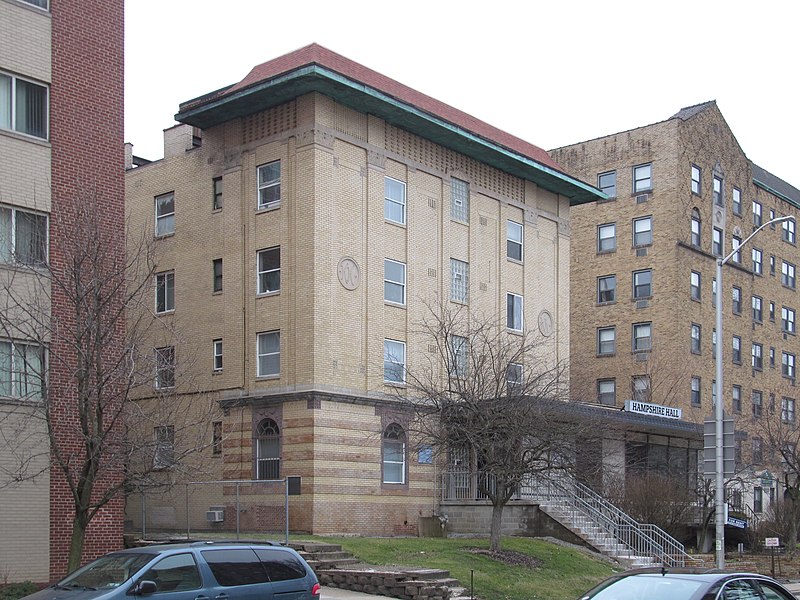
The obvious change is that modernist growth on the front. When he published these pictures, Father Pitt wrote, “It appears to be a glass enclosure for what was once an elegant verandah.” That is wrong. It seems to have been a replacement for the original dining room or lounge of the hotel. It was probably put there in about 1961: a newspaper ad from December 22, 1961, promotes the Walt Harper Quintet’s appearance at the “newly remodeled Haddon Hall Lounge.”
Many thanks to our correspondent for the pictures, which give us new information about these two notable buildings. If anyone knows the architect of either one, but especially Haddon Hall/Hampshire Hall (which is in a distinctive modernist-Renaissance style), Father Pitt would be grateful for the information.

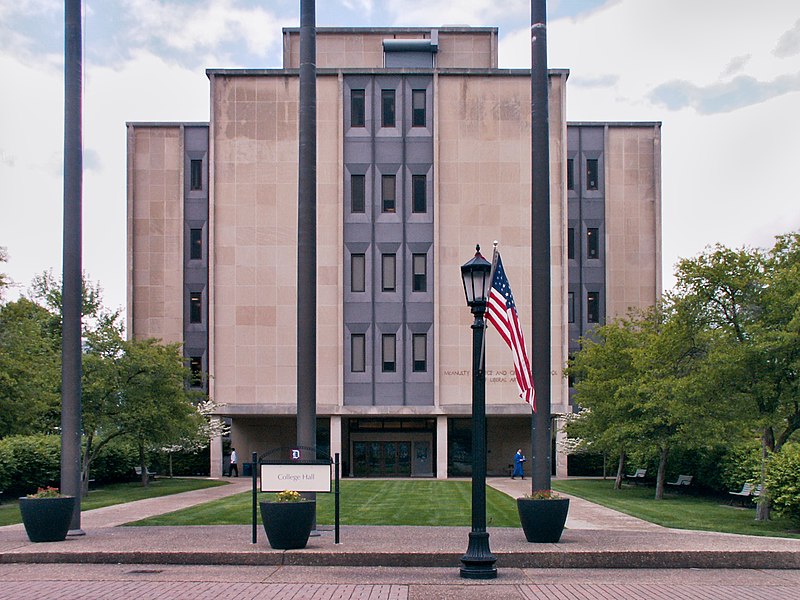



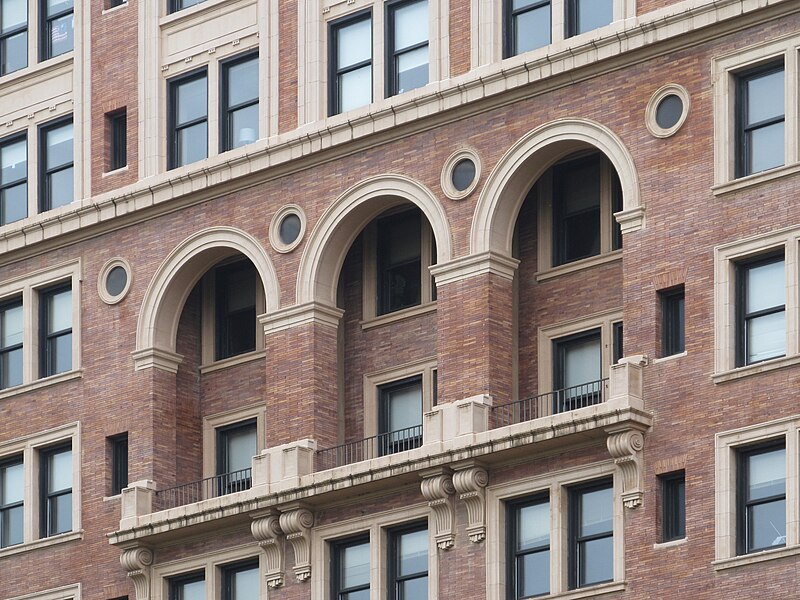







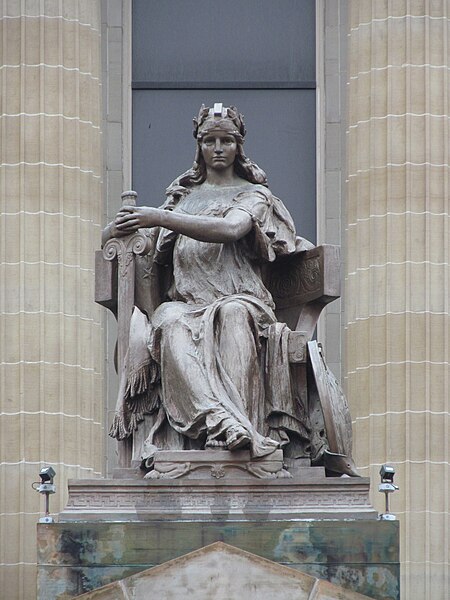






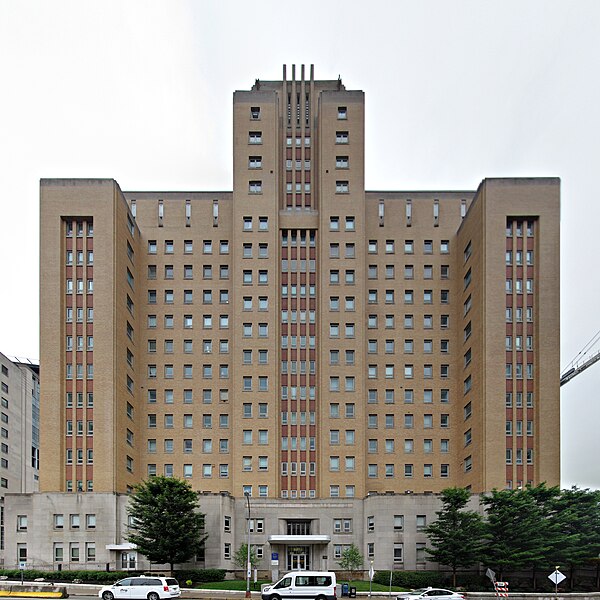
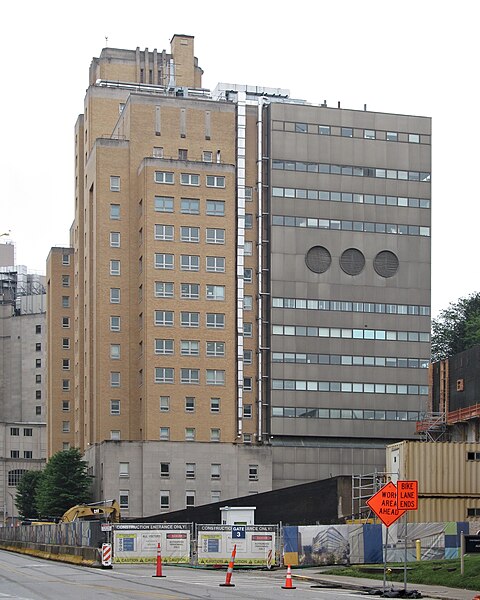

3 responses