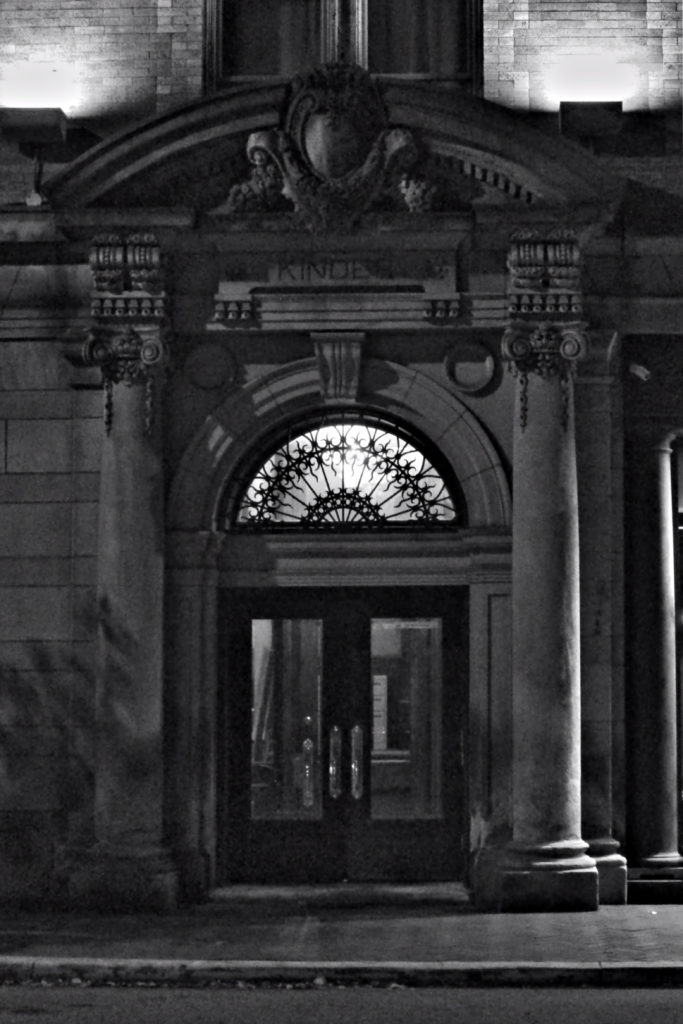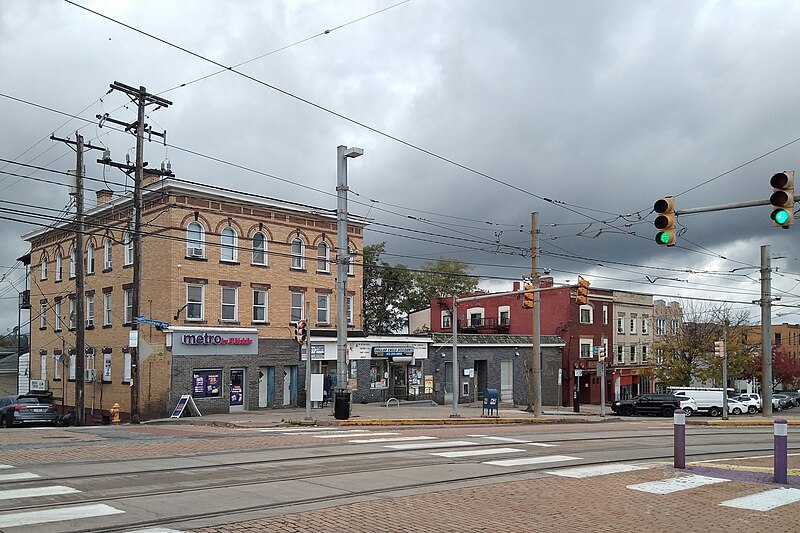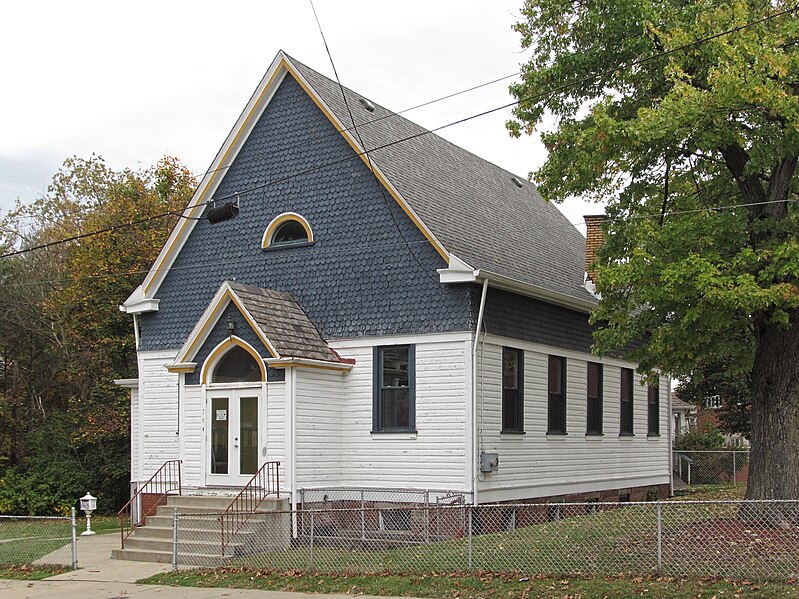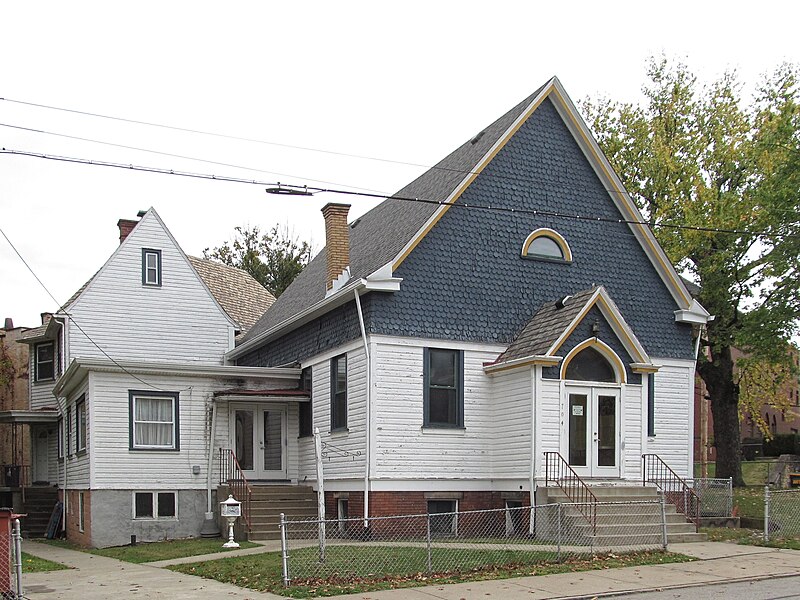
The Kinder Building is a little Beaux-Arts masterpiece at the corner of Western Avenue and Galveston Avenue. At night its carefully balanced classical entrance takes on a pleasing air of mystery.

The Kinder Building is a little Beaux-Arts masterpiece at the corner of Western Avenue and Galveston Avenue. At night its carefully balanced classical entrance takes on a pleasing air of mystery.

This is only part of the row: there are thirteen of these houses in all. But if you’ve seen one, you’ve seen them all, except for the one with the paste-on false shutters. The row was built in 1915 or shortly afterward as rental properties for Henry Kleber, Jr.; the architect was T. E. Cornelius,1 who shows up frequently in trade magazines of the time as a designer of middle-class houses. Cornelius’ Arts-and-Crafts sympathies are very much in evidence here: one almost feels as though the roof of the row ought to be thatched.
By an odd coincidence, there is another line of rowhouses diagonally across Davis Avenue from these, and once again there are thirteen in the row.

Central Beechview has one traffic signal, but it’s a very complicated one, regulating traffic on Broadway, Beechview Avenue, and Hampshire Avenue—and also the streetcars.

Yes, that streetcar was still in the intersection when the light turned red. But are you going to argue with the streetcar?

This little movie house had 290 seats.1 It appears on a 1923 map, but not on a 1910 map, which brackets its dates. It may have closed in 1933, when the equipment was auctioned at a constable’s sale for non-payment of rent.
This is one of those cases where old Pa Pitt’s instincts served him well. Out for a walk in Elliott taking pictures of other things, he thought this had the look of a movie theater—narrow but deep, as theaters usually are—and took its picture. A look at the old maps confirmed that it was indeed a theater.

This is the last weekend of the Fall Flower Show at Phipps. They’re already starting work on the Winter Flower Show. Every year each show has a whimsical theme, but for fall the stars of the show are always the chrysanthemums.








Very few Shingle-style frame Gothic churches are left in Pittsburgh with their original wood siding: they usually get covered with artificial siding that obscures all the details and character of the building. How long this rare survivor from the 1890s will last is questionable: it belongs to the Pneuma Center for Biblical Guidance now, and it is always a temptation for organizations on a small budget to solve every problem with vinyl. So far the owners have kept the place beautifully.



The Modern Cafe is a little outcropping of late Art Deco in Allegheny West that looks as though it belongs in a hardboiled detective movie or an Edward Hopper painting.