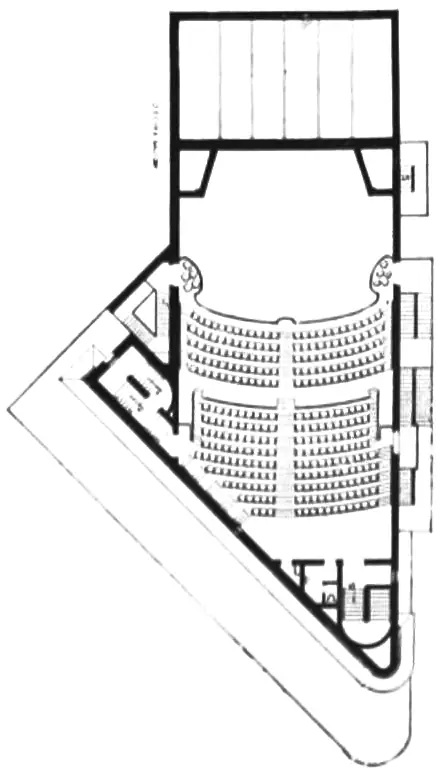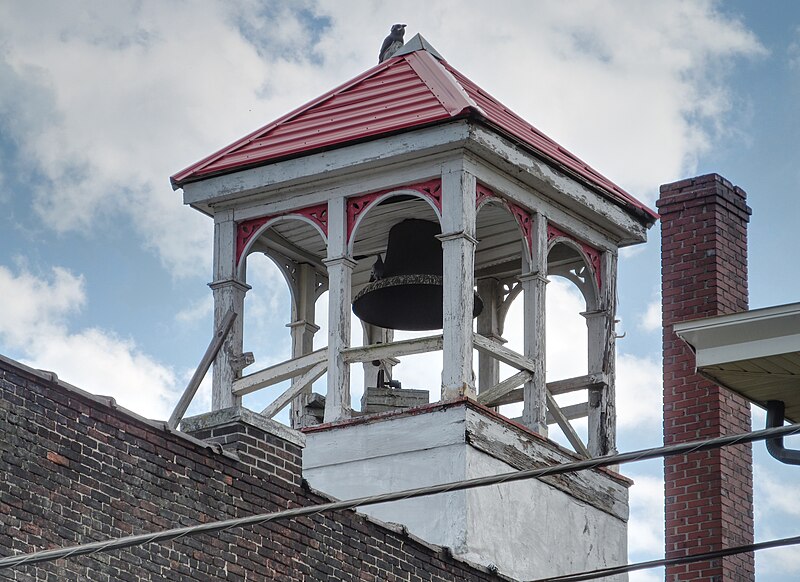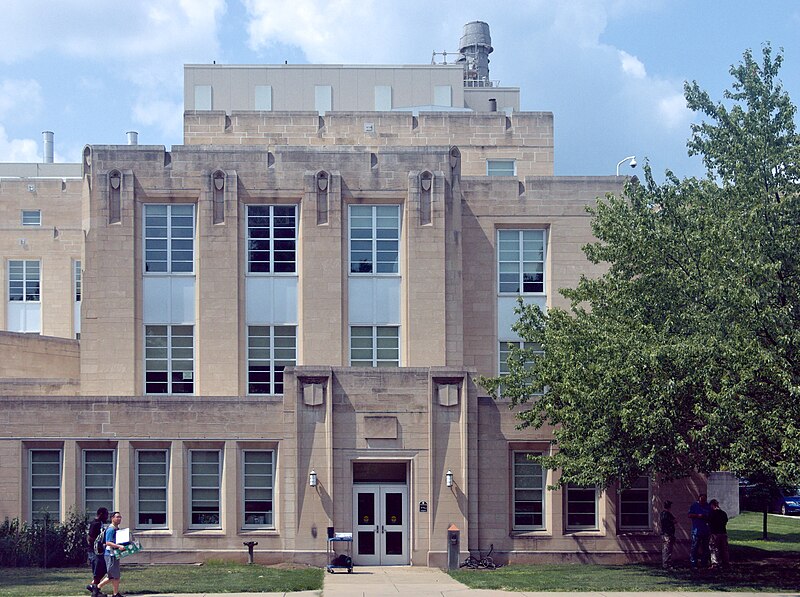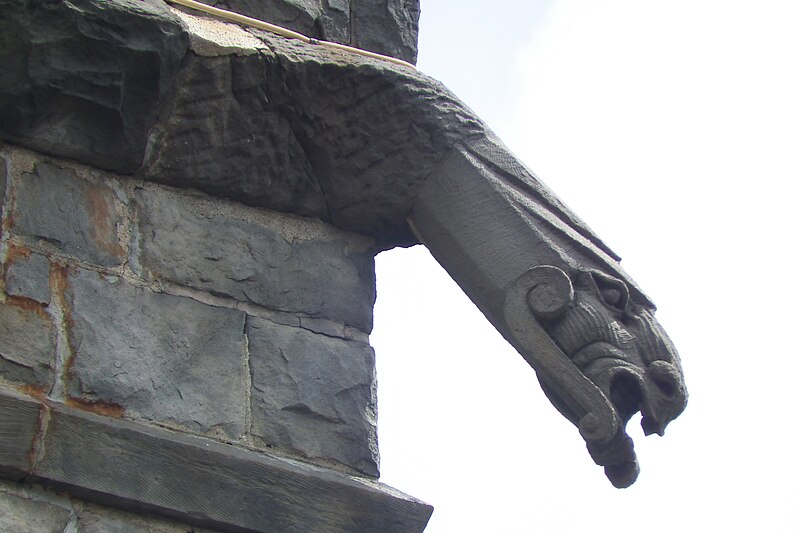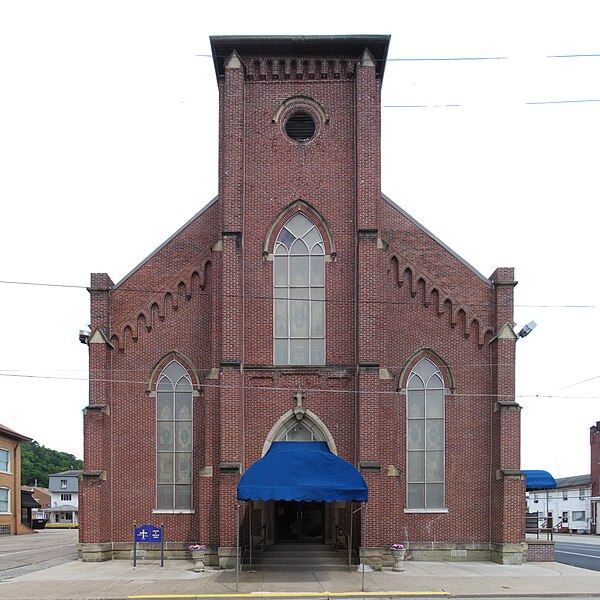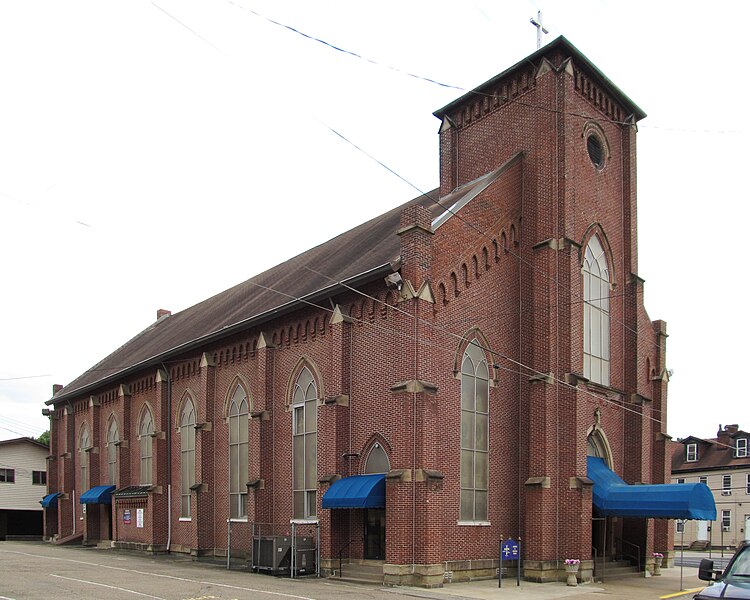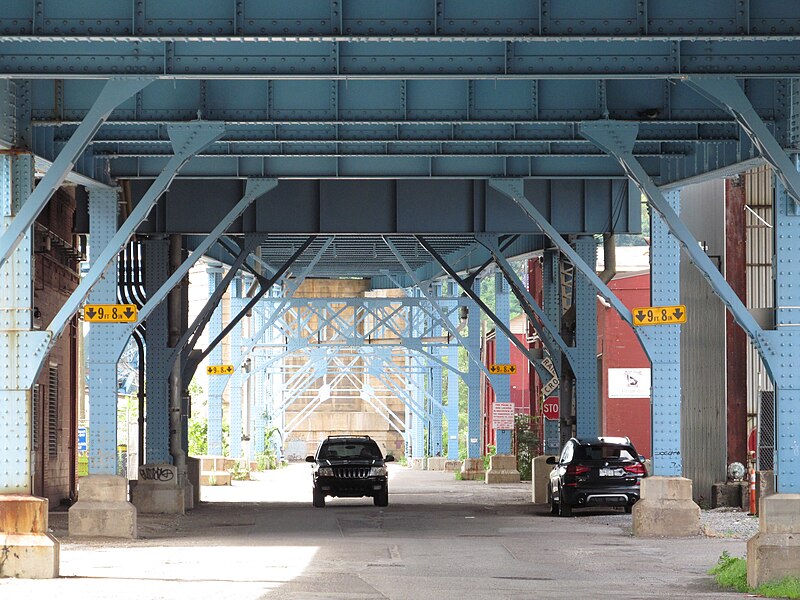
Update: Once in a while old Pa Pitt has a chance to boast about his architectural instincts, and here is one of those occasions. In the original article, he wrote that he suspected Edward B Lee of having designed the remodeling of the theater into an office building. He was right. Source: The American Contractor, December 15, 1923: “Store & Office Bldg. (remod. from theater): $150,000. 5 sty. & bas. H. tile. Liberty av. & Strawberry Alley. Archt. E. B. Lee, Chamber of Commerce bldg. Owner The Fidelity Title & Trust Co., Wilson A. Shaw, chrm. of bd., 343 Fourth av. Gen. contr. let to Cuthbert Bros., Bessemer bldg.”
The original text of Father Pitt’s article follows.
Edward B. Lee was the architect of the Liberty Theater—or Theatre, as theatrical people often insist on spelling it—when it was built in 1912. These pictures were published in The Brickbuilder in 1913, so they show the theater as it was when it was new. Either the theater failed or the owners decided it would be more profitable as an office building, because only eleven years later, in 1924,1 it was remodeled into the Baum Building, and it still stands today.

The shell and outlines are the same, but quite a bit was changed externally. Old Pa Pitt suspects that Lee was the architect of these changes, too, and they were accomplished so elegantly that we would never know the building had not been planned that way from the beginning.
These small drawings (orchestra, first balcony, second balcony) show the aggressive adaptations Mr. Lee had to make to the irregular shape of the lot—a common difficulty for buildings on the southeast side of Liberty Avenue, where the two grids of the irrationally rationalistic eighteenth-century street plan collide.

Detail over the entrance. These decorations disappeared when the building was converted to offices.

Corner detail. The cornice and pilasters survive, but the elaborate terra-cotta decoration between the pilasters vanished in 1924.
- In the original version of this article, Father Pitt had given the date as 1920, following a city architectural survey. The listing from the American Contractor proves that the date was actually no earlier than 1924. ↩︎



