
-
Domes of St. Nicholas

The domes of St. Nicholas Russian Orthodox Church in the McKees Rocks Bottoms.
Nikita Khrushchev visited Pittsburgh during his reign, and there’s an amusing legend about his trip in from the airport. He was being driven in along the Ohio River Boulevard, which was the way to get downtown before the Parkway West was finished, and he saw the skyline of the McKees Rocks Bottoms out the window. Khrushchev was convinced that the Americans had built a Russian Potemkin village to fool him into thinking…something. His American minders tried to explain that Pittsburgh is just like that, but Khrushchev couldn’t be fooled.
The legend may be apocryphal, but like most such legends it tells us more about the people who told the legend than it does about the person it was told about. Pittsburghers were intensely proud of exotic landscapes like the Bottoms, and thought of them as things that made their city unique in America.
-
St. Josaphat’s Church, South Side Slopes
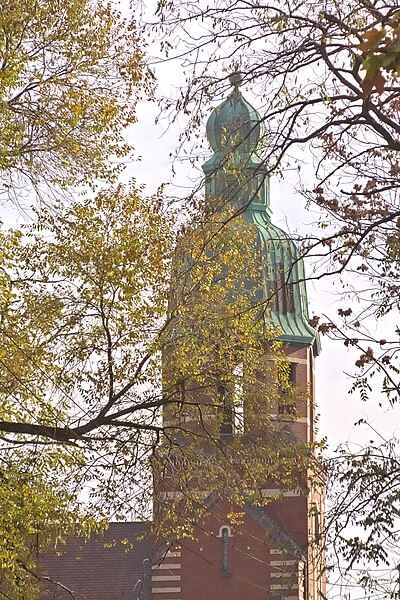

St. Josaphat’s is one of the most unusual of John T. Comès’ works. It has some of his trademarks, notably the stripes—he loved stripes. But it also takes more inspiration from Art Nouveau than most of his churches, which are usually more firmly rooted in historical models. It is now having some renovation work done to fit it for its post-church life.

-
Carron Street Baptist Church, Shadyside
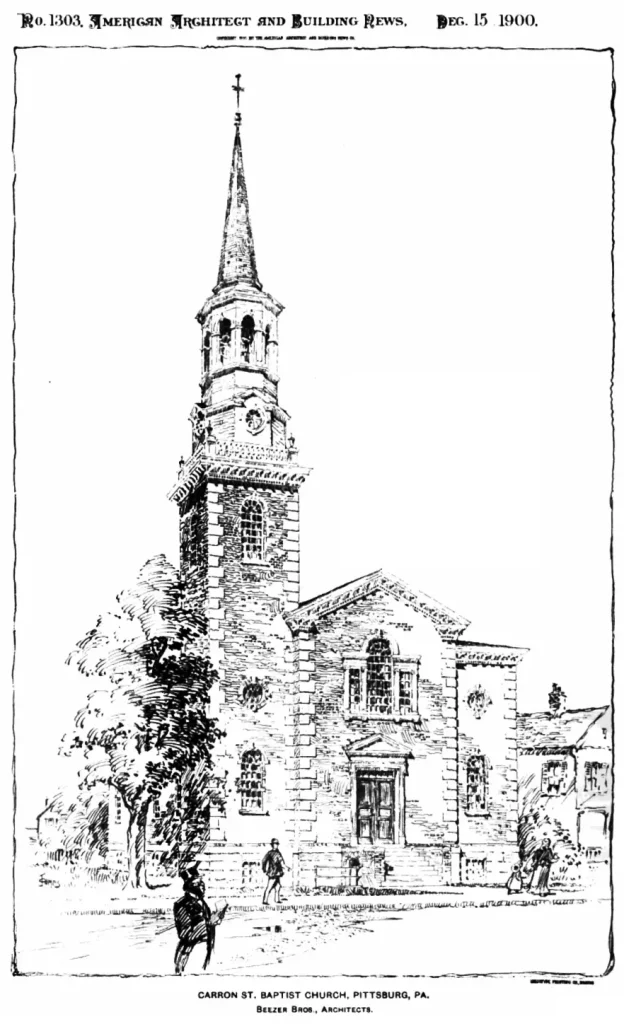
This beautiful and tasteful Colonial Revival church by the Beezer Brothers was featured in the December 15, 1900, issue of the American Architect and Building News. You search Google Maps for it in vain today, and you may be thinking what a shame it is that it disappeared.
But it didn’t disappear. It’s still there.
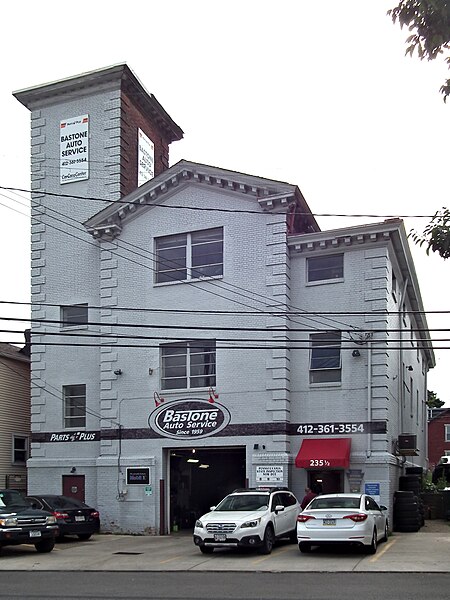
It looks a little more working-class now, but it’s recognizably the same building. Is there a tasteful and wealthy congregation looking for a church? This one is ripe for restoration.
One response
-
St. Paul’s Cathedral School, Oakland

Built in 1907, this Jacobean palace was the work of John T. Comès. We happen to know that it was roofed with McClure’s Genuine Charcoal Iron Re-Dipped Roofing Tin, because in a 1910 advertisement that company proudly reproduced the architect’s perspective rendering of the building:

Notice in the rendering that Comès has drawn sections of tapestry brick, which is typical of his work—if he was going to use brick, he was going to use it to its full decorative potential. Either he was overruled by the client or he changed his mind, because the building as it stands is just ordinary red brick in Flemish stretcher bond, with stone trim for decoration.

The building is now the St. Joan of Arc Building of Oakland Catholic High School, and the Trib has a story from 2013 about the renovations to the St. Joan of Arc Building to bring it into the early twenty-first century.


-
Old Hotel in McKees Rocks

Old Pa Pitt is simply guessing that this building on Island Avenue at John Street used to be a hotel, in the old-fashioned Pittsburgh sense of the term: that is, a bar with rooms for rent upstairs. (Update: Note the comment below confirming that this was a classic Pittsburgh hotel-and-bar.) The ground floor was obviously a commercial establishment of some sort, though it has been filled in and made an apartment; the location is right above the Pittsburgh & Lake Erie Railroad shops and roundhouses, making this an ideal stop for railroad men who were not virtuous enough or poor enough for the Railroad YMCA four steps away across John Street. It was built before the YMCA, probably in the 1890s. The painted billboard on the side once advertised Pittsburgh Home Savings to the traffic inbound on Island Avenue.
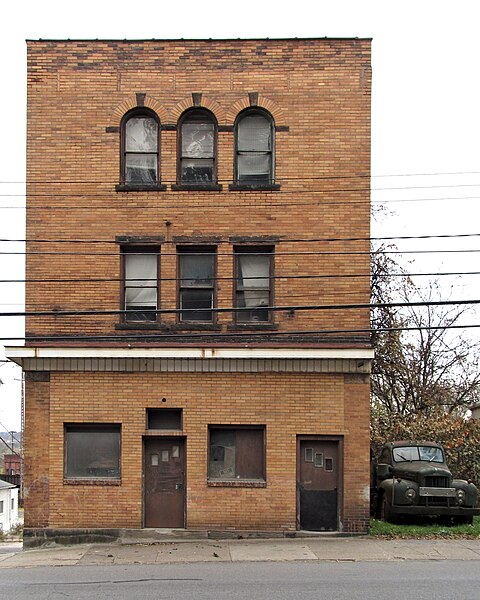
Whoever invented those ubiquitous front doors with the three staggered lights probably made a billion dollars and retired to the Cayman Islands.
There are some spots in McKees Rocks where time seems to have stopped moving forward a while ago, and this building is one of them. Note the truck cab parked beside it.

One response
-
Dormont Presbyterian Church
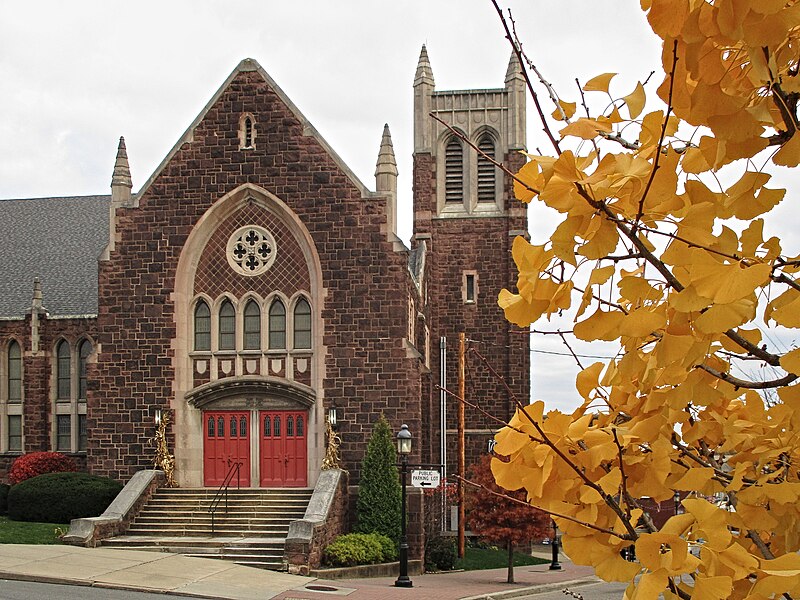
We have seen this especially fine church before, but since old Pa Pitt was out walking on Potomac Avenue in early-evening light, he decided that we could see it again. It is now the Dormont campus of the nondenominational North Way Christian Community, which fortunately has the money to keep up the exterior.

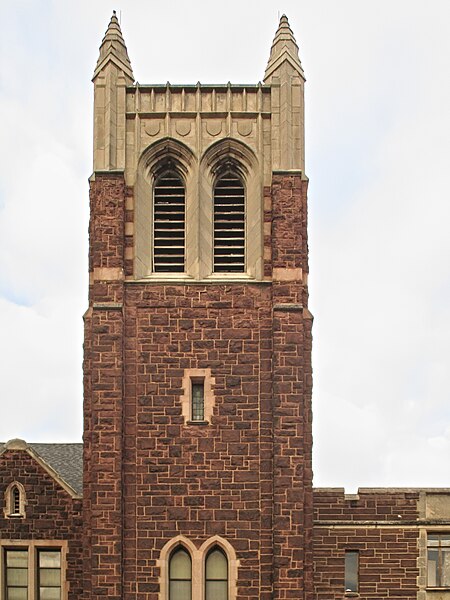
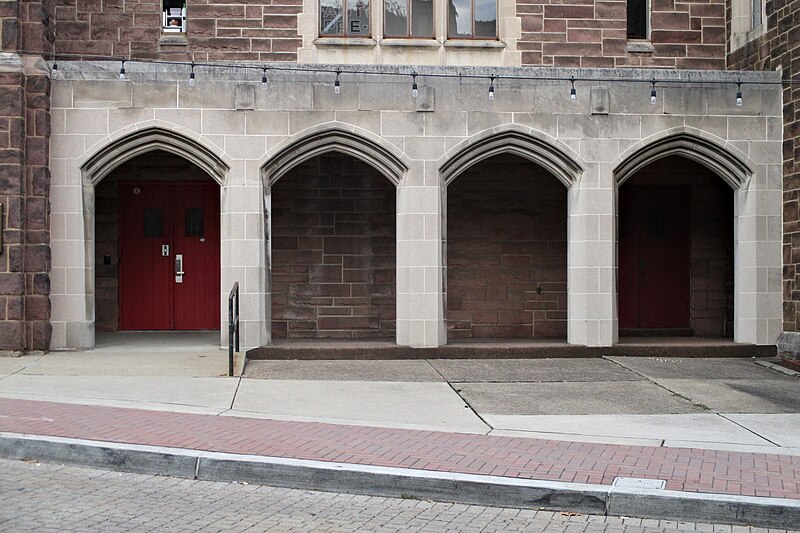


The parsonage is just the sort of elegant and respectable dwelling you need for your Presbyterian minister. With a broad English Gothic arch at the entrance to link it to the church, it makes a good transition between the monumental church and the prosperous merchant-class houses on Espy Avenue.
Addendum: Father Pitt tentatively attributes the church to Chauncey W. Hodgdon. Mr. Hodgdon was hired to supervise alterations in 1914, and it was considered unethical for another architect to alter or add to a building within a few years of its construction unless the original one refused, or was unavailable, or was rejected by the client.
-
John Morrow Public School, Brighton Heights

The original school was designed by Samuel T. McClaren (or McClarren; we see it spelled both ways) in 1895. Over the decades it was encrusted with annexes and additions, until much of the original building was hidden behind later growths.

This is a small section of the original building peeking out between later additions. Note the tapestry brick on the second floor.

The care that went into designing and assembling this chimney ought to make us denizens of the twenty-first century ashamed of ourselves.

Annex No. 1 was built after 1903 but before 1910, obscuring the whole eastern side of the original building. This addition was probably also designed by McClaren, and matches the original very closely.
What is that little rectangular block of wood below the small central windows on the first floor?
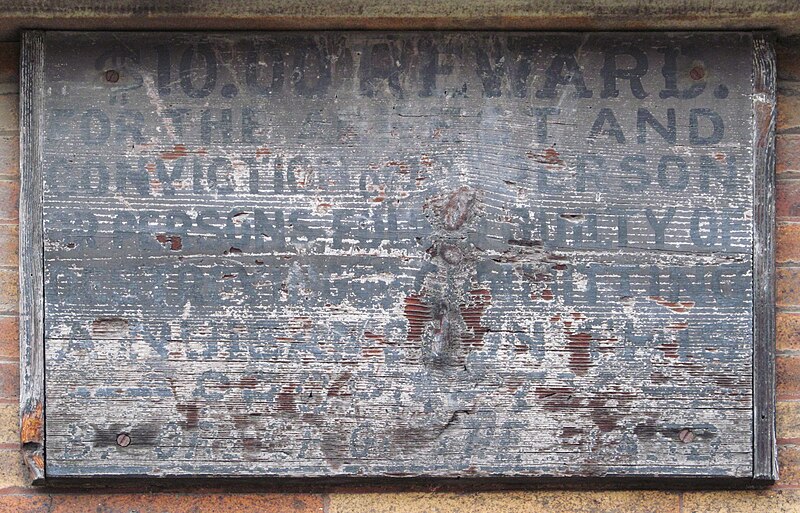
It’s a sign, probably almost as old as the building to judge by the style of the lettering, and with some effort we can read almost all of it:
$10.00 REWARD.
FOR THE ARREST AND
CONVICTION OF ANY PERSON
OR PERSONS FOUND GUILTY OF
DESTROYING OR COMMITTING
A NUISANCE ON THIS
PROPERTYOld Pa Pitt has not succeeded in deciphering the very last line, which probably tells us where to apply for our ten bucks.

In 1922, Annex No. 2 was built, obscuring the west side of the original building. Insofar as Pittsburgh topography allows, it is identical to Annex No. 1, but this time it is dated:

The difference in brickwork indicates that there were probably windows here originally.

What this town needs is more utility cables.

In 1958, the school got its last major addition, which covered most of the Davis Avenue front of the original building. By that time it was simply impossible to match the architecture of the original, but the architect made some attempt to echo it with similar Roman brick and three Rundbogenstil arched windows on the front. The brickwork here looks the same as the brick infilling of the windows in the annex above, which probably dates that work.
The school is still in use as Morrow Elementary School.
-
St. Mark’s Church, McKees Rocks Bottoms

Edward B. Lang designed this church for a Slovak congregation in the McKees Rocks Bottoms; it was built in about 1914.1 The church is not a church any longer, but it has been in use as an antiques auction gallery and thus has not been allowed to decay too badly. Through the magic of twenty-first-century technology, we can see the whole front of the church, right up to the cross on the steeple, almost the way the architect saw it in his imagination, although he probably was not imagining those utility cables draped across the front of the picture.

- Source: The Construction Record, December 27, 1913: “Architect Edward B. Lang, House building, will receive bids until January 5, on constructing a one-story brick and stone church, at McKees Rocks, for St. Marks Roman Catholic Congregation. Cost $50,000.” ↩︎
One response

