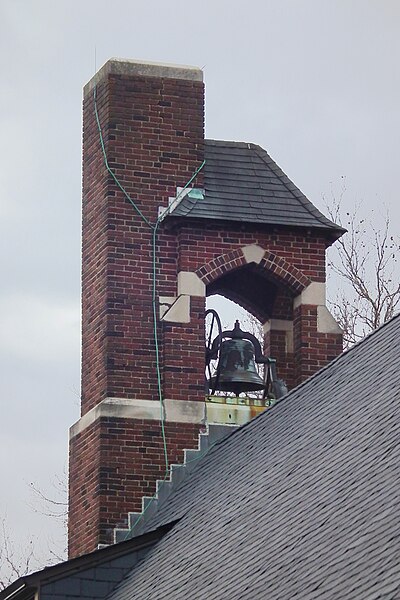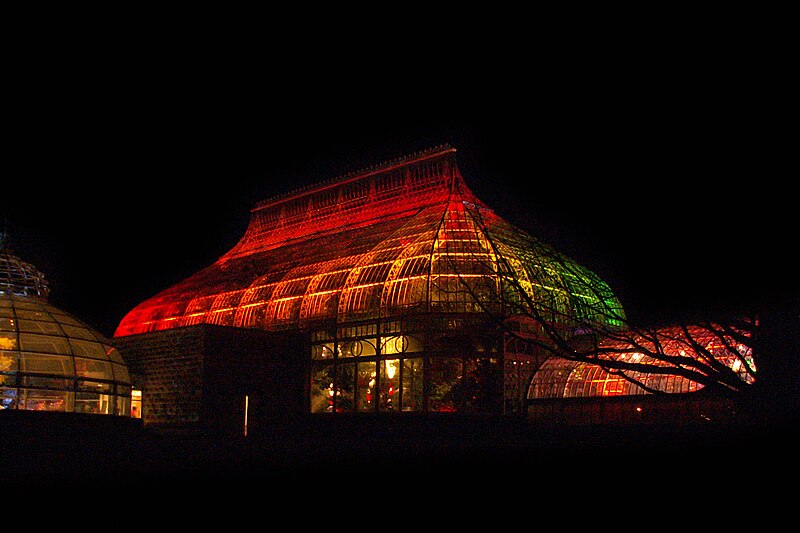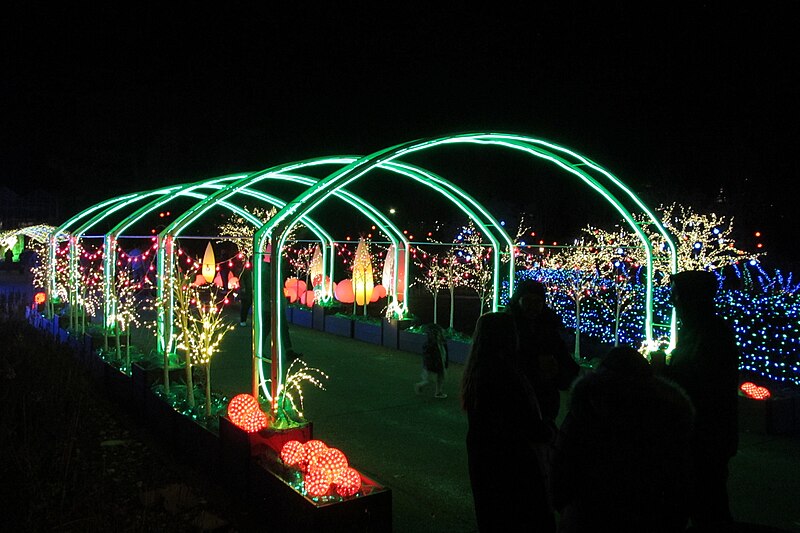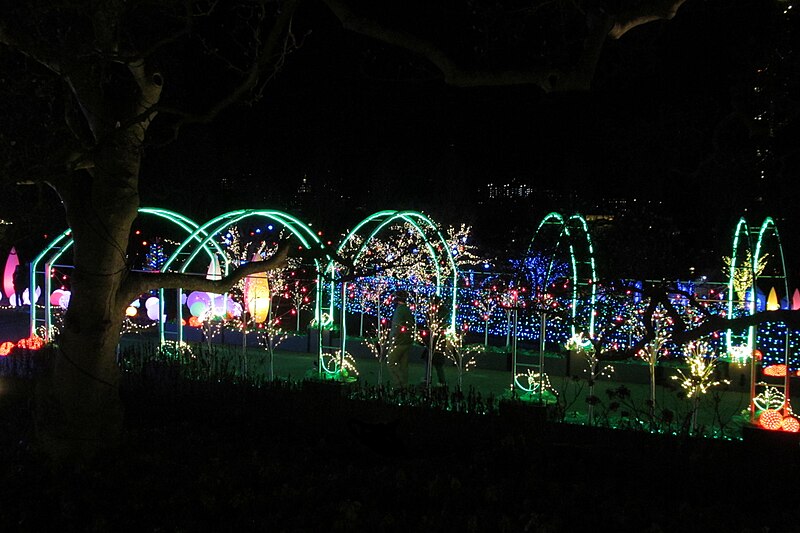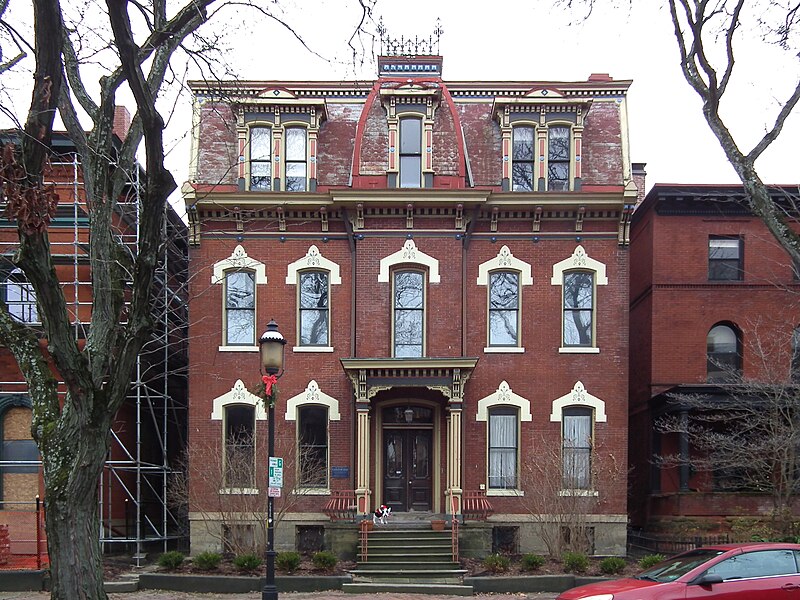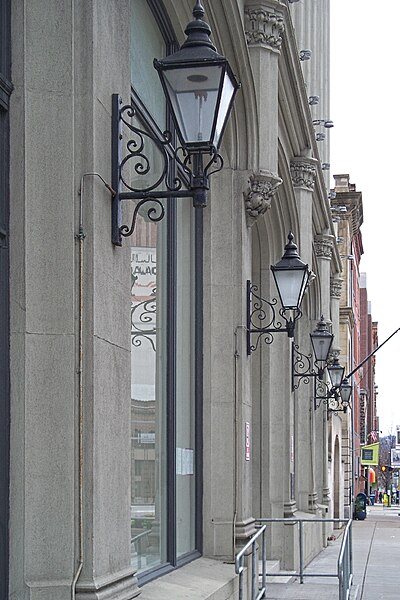Until recently, architectural historians knew nothing of the career of the eccentric architectural genius and would-be Nazi dictator Titus de Bobula before and after his time in Pittsburgh. It was known that he had claimed to have worked in Ohio, and it was known that he moved to New York, but what he did there was a mystery.
In the last few weeks, however, old Pa Pitt has been on the trail of de Bobula, and he has found a few more pieces of this ever-odder jigsaw puzzle.
First, there is the advertisement de Bobula ran in the American School Board Journal every month for several months running in 1902 and 1903, before he showed up in Pittsburgh. Here he claims to have a “main office” in Zanesville, with some form of practice in Marietta and Cambridge. Father Pitt suspects all three of these addresses might be bars where the landlord agreed to receive de Bobula’s mail. He was twenty-four years old at the time, and we have not been able to identify a single remaining building by him in Ohio yet; it is unlikely that he had three offices.

The drawing of a school in Byesville is the earliest known drawing attributable to de Bobula—the earliest known to Father Pitt, at any rate. It may never have been built. A school of similar age and almost exactly the same dimensions still stands in Byesville (you can see it on Google Street View), but it is not at all the same building.
The biggest surprise comes from after de Bobula moved from Pittsburgh to New York, and it was hiding in plain sight in a major magazine: a mansion overlooking the junction of the Harlem and Hudson Rivers in the Spuyten Duyvil section of the Bronx. Unfortunately the building no longer exists, as far as old Pa Pitt can tell, but that it was built is unquestionable. It was the subject of a prominent photo feature in the June 2, 1920, issue of the American Architect, where you can see the front, the back, some of the interior, and the floor plans. This view of the river front shows that here, at last, Titus de Bobula’s prodigious imagination had been allowed to run wild.
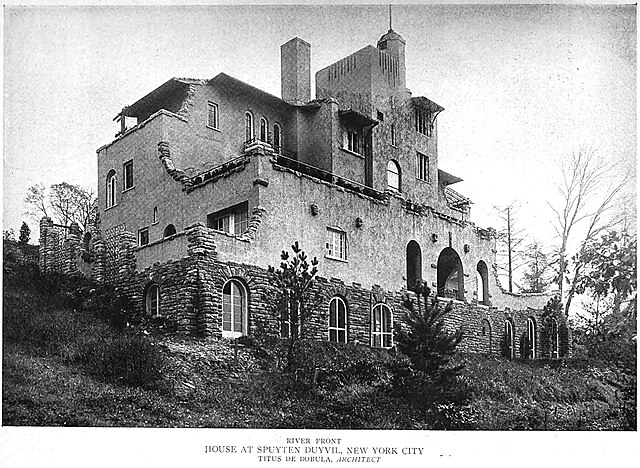
Not long after this house was built, de Bobula was in Hungary, loafing about on winnings from gambling in currency exchange and plotting to take over the government.
Father Pitt’s article on Titus de Bobula in the Pittsburgh Encyclopedia keeps expanding, and these are not the only surprises we have turned up. You can now read the complete text of de Bobula’s influential and insane talk on “American Style.” And if you are in the mood for more complete texts, we have also unearthed the complete text of de Bobula’s 1923 agreement with Adolf Hitler.






