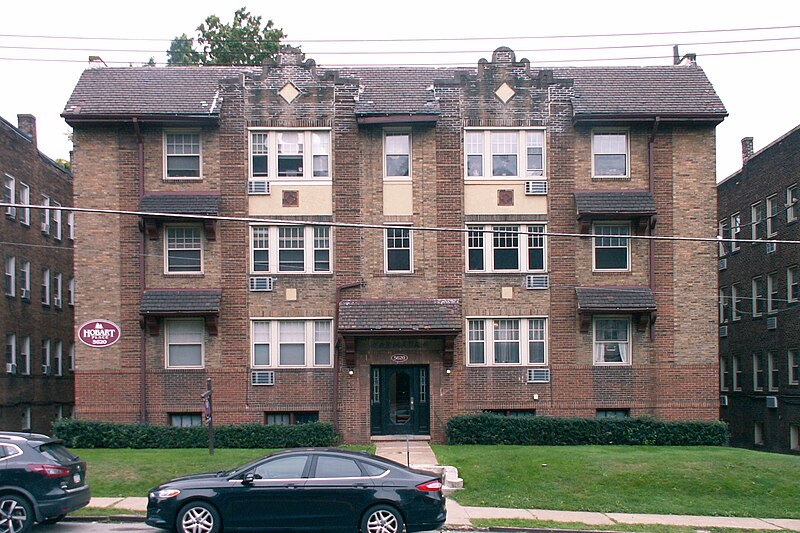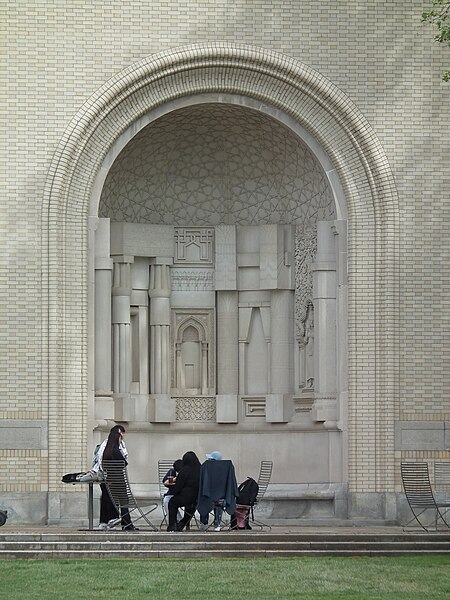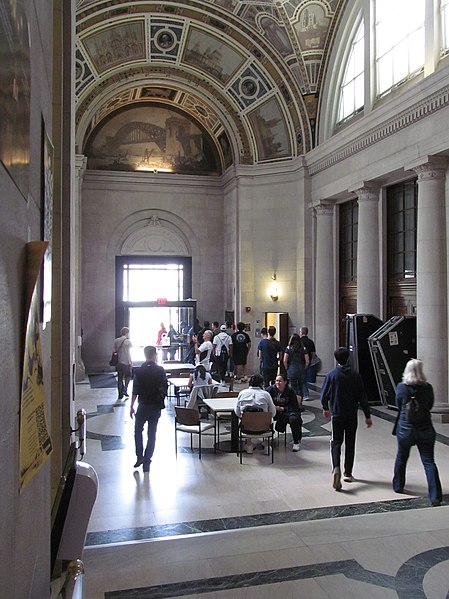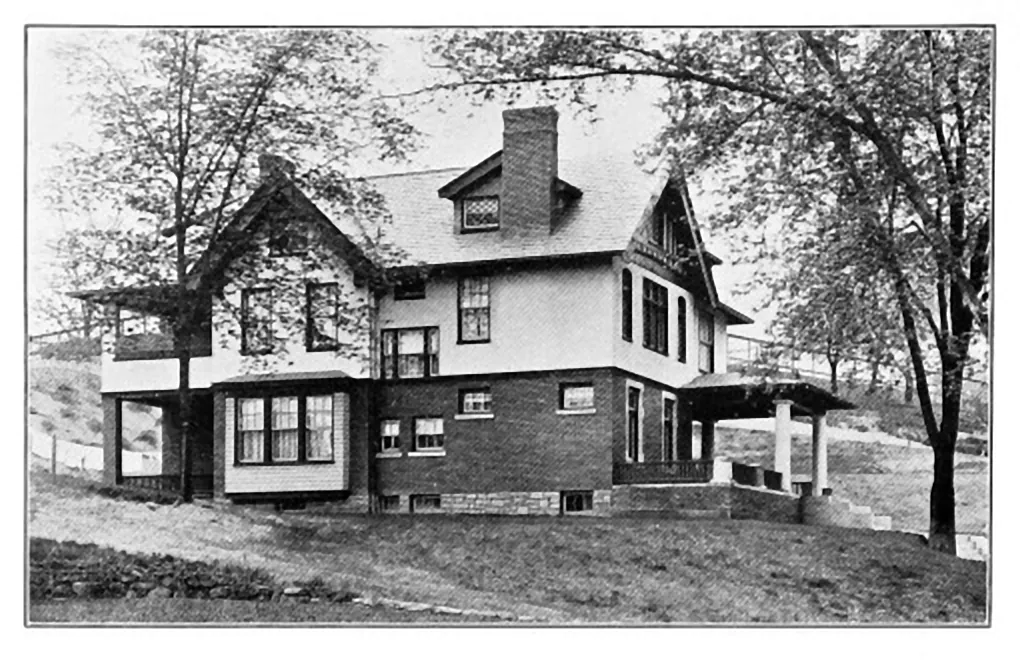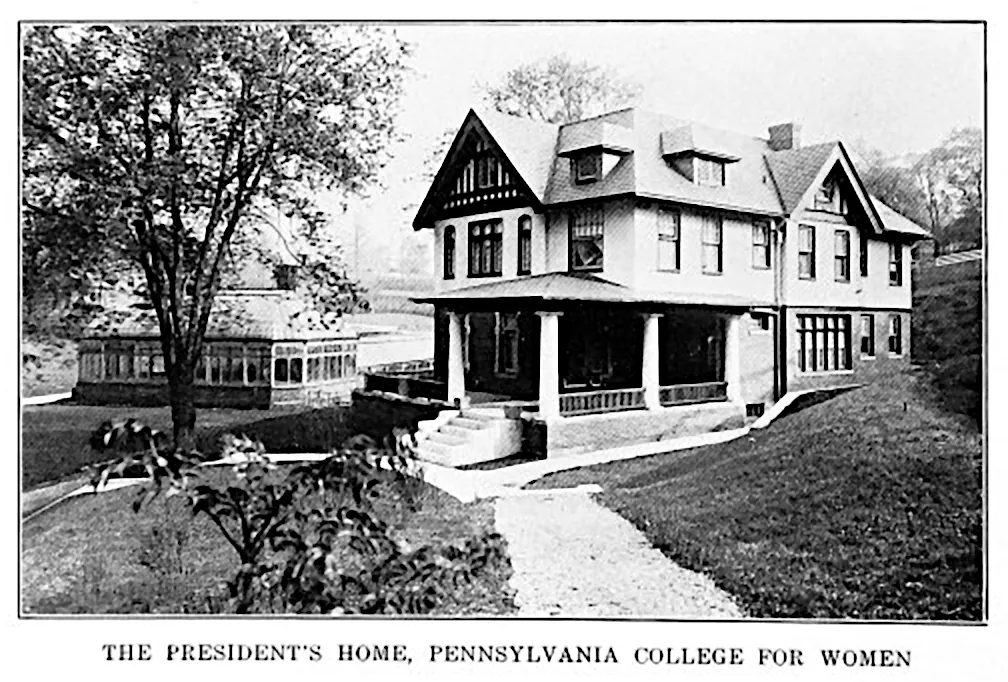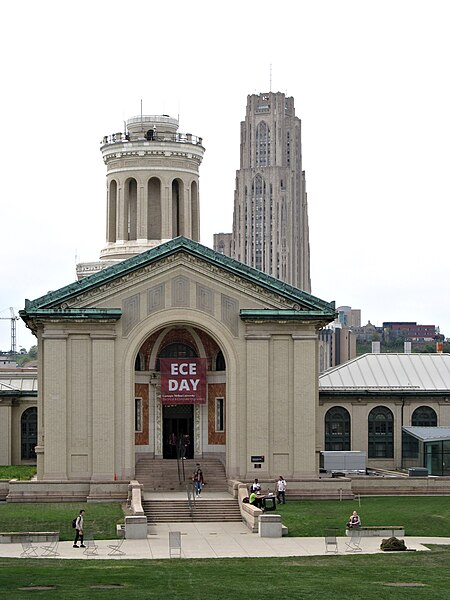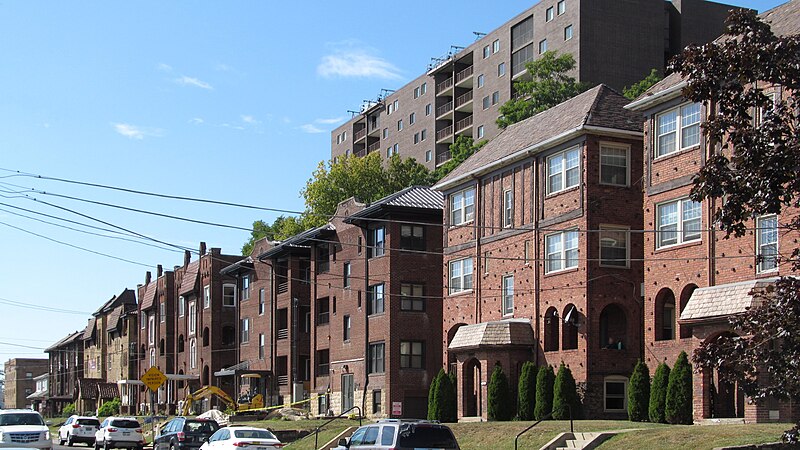
Earlier we looked at the buildings on the south side of Hobart Street in this block and discovered that Spanish Mission and Tudor were the same thing, barring a few tweaks of the ornamentation. The buildings on the north side of the same block are at about the same scale, but they are a more eclectic bunch. Sometimes the individual building is about as eclectic as it can be.

Above, for example, you see one in a style old Pa Pitt calls German Jacobethan Spanish Mission.

This one, on the other hand, is so thoroughly Spanish Mission that residents ought to be required to wear Franciscan tunics.


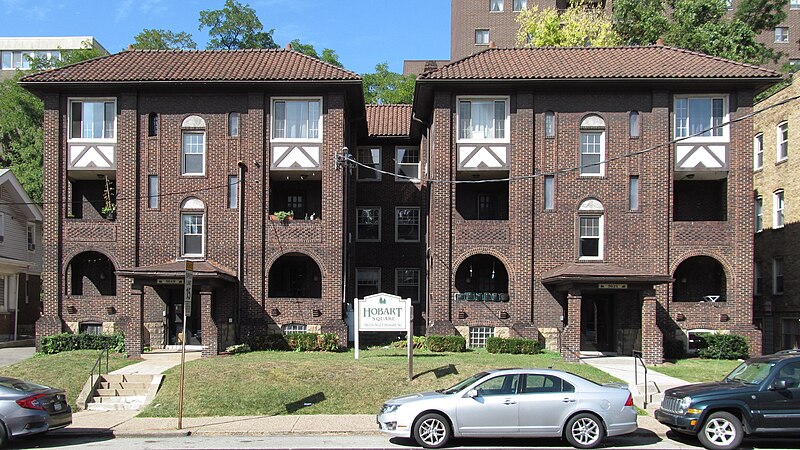
The one above is quite eclectic, but it harmonizes its influences seamlessly.
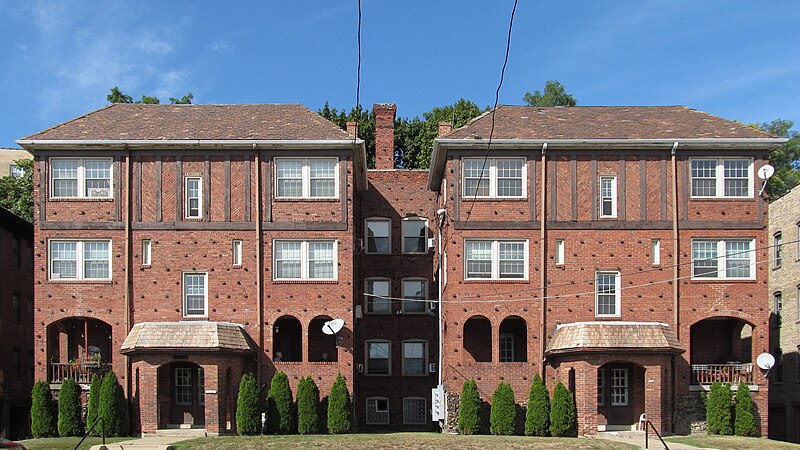
This modernized Tudor conveys its architectural message with textured and patterned brickwork as well as the usual half-timbering.





