
A blowing engine from a blast furnace, on display at Station Square, silhouetted against the skyscrapers that such machines made possible.
Comments

A blowing engine from a blast furnace, on display at Station Square, silhouetted against the skyscrapers that such machines made possible.

The preservation of the Pittsburgh and Lake Erie station complex as “Station Square” showed Pittsburgh that historic preservation could be good business. As “the Freight House Shops,” the freight house was a successful shopping arcade for many years. But all the shopping arcades, and many of the indoor shopping malls, have collapsed in the past decade or two as shopping habits changed. Now shoppers demand stores and restaurants with individual external entrances. But the shopping arcade saved the building; and now, though other uses have been found for most of the space (a large part of it has been turned into a rock-climbing gym, because where would you find rocks in the wild in Pittsburgh?), the building itself is in no danger of demolition.

The central warehouse for the Pittsburgh & Lake Erie Railroad’s freight depot, now converted to offices and other uses and known as Commerce Court. These two pictures were taken just about a year apart, but nothing significant changed during that time. While he was donating the newer one to Wikimedia Commons, old Pa Pitt ran across the older one and realized he had never published it here.

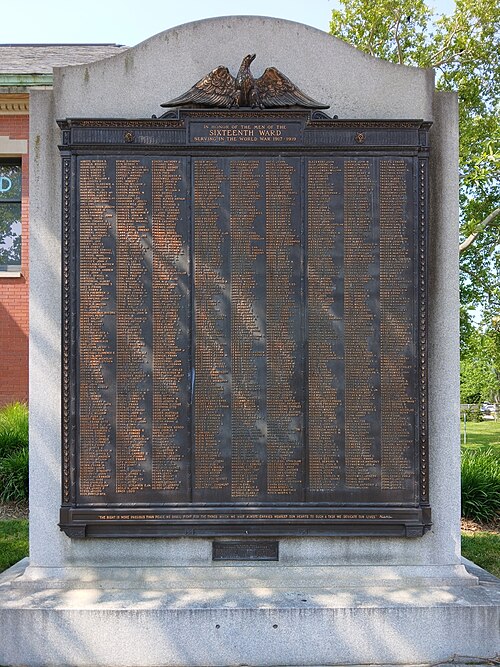
Since old Pa Pitt has made it a rule to record all the names on every war memorial he photographs, this picture is huge—about 50 megapixels. If you enlarge it, all the names should be legible, from Abbott to Zorn.
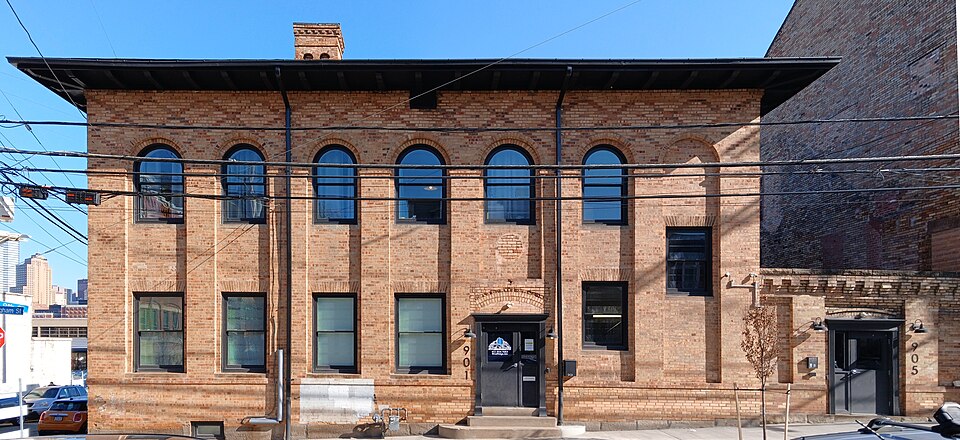
Longfellow, Alden & Harlow were the architects of this elegant little building in a simplified Renaissance style, which was finished in 1895. It does its best to convince us that the men who run the foundry are civilized people, in spite of the soot that surrounds them. The larger shop building behind it, built in 1901, was designed by Alden & Harlow, after the firm had decided to divide up the work, with Longfellow remaining in Boston and Alden & Harlow taking all the Pittsburgh jobs.
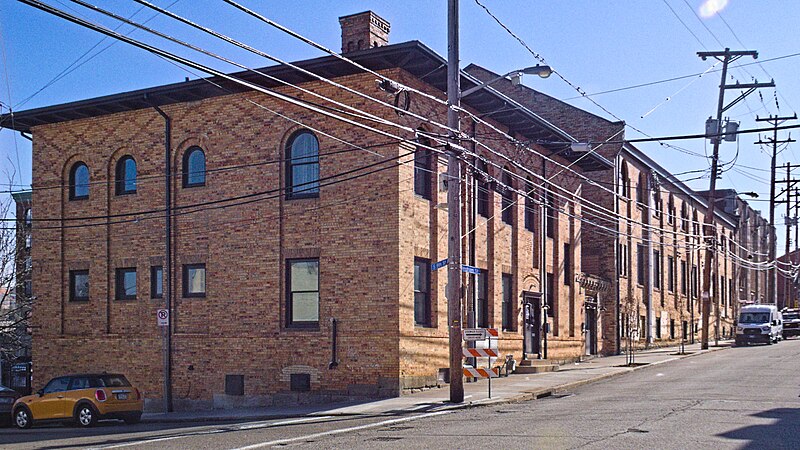
These buildings sat derelict and open to the weather for years, but have been cleaned up and put back together very neatly.
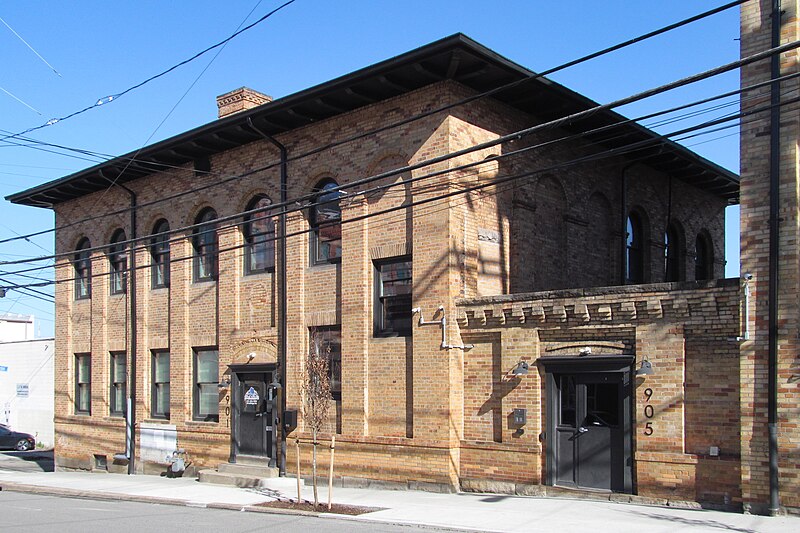
Map.
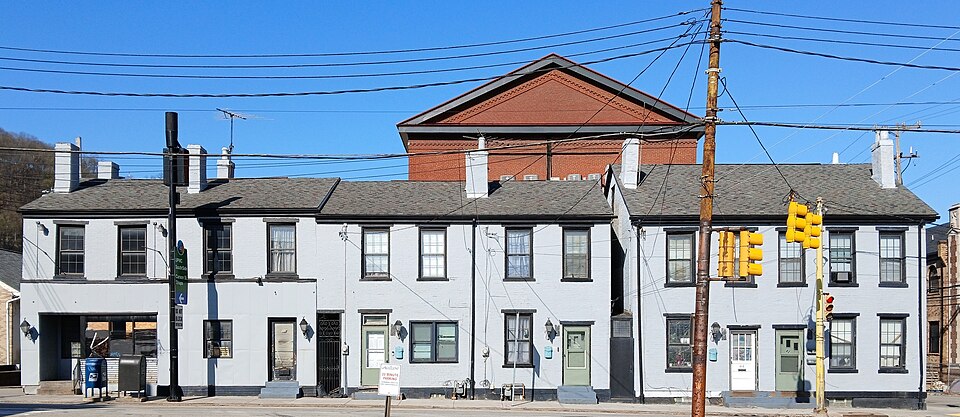
It is a little hard to date these houses on South 10th Street from old plat maps, and any South Side historians who have good information are earnestly invited to enlighten us. The two on the right end are separate from the rest and slightly larger. A row of houses appears on this land in 1872, belonging to someone named Thomas. In 1882, however, all but the two houses on the right are gone; the rest of the land is vacant. By 1890 the row is full again, still belonging to the Thomas family, except for the last house on the left, which belongs to someone named Todt.
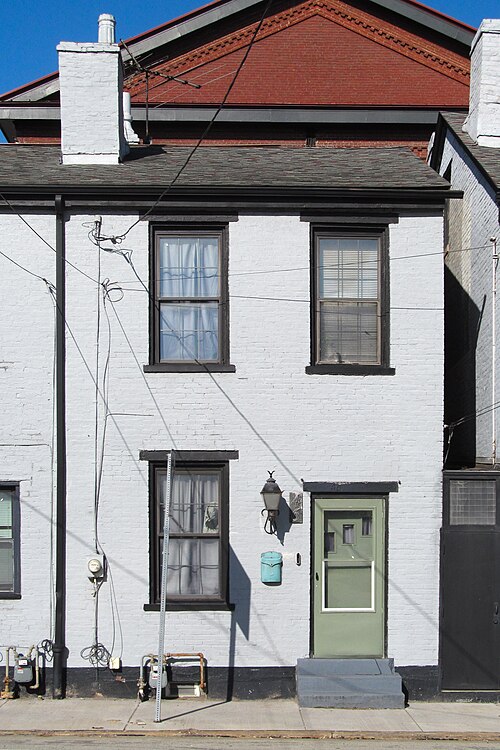
Father Pitt’s best guess, then, is that the two houses on the right date from the Civil War era. The rest of the houses might have burned in about 1880, and were rebuilt in what was still the usual vernacular style for small rowhouses. But this is only a wild guess, and more information would be welcome. It is, after all, possible that the 1882 map was wrong, and the houses never went away.
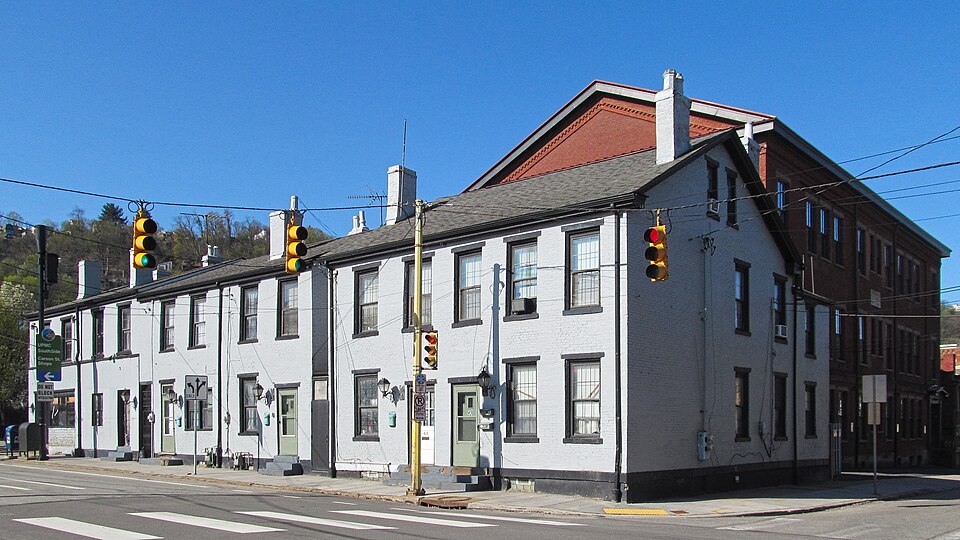

The Oliver Bathhouse, built as the South Side Baths but soon renamed for its donor (who had died in the long delay between the donation and the construction), has been getting a thorough restoration and renovation. The outside of the building looks almost brand new.

This picture from Preservation Pittsburgh’s collection is dated January 31, 1913, at Wikimedia Commons, but that is an error. In the Construction Record for May 30, 1914, we read, “Architects MacClure & Spahr, Keystone building, will lake bids until June 1 on the erection of a brick, stone and terra cotta fireproof bath house on Tenth and Bingham streets, for the Henry W. Oliver Estate. Cost $100,000.” The building might have been finished by January of 1915 if the construction got started right away. Wikipedia concurs that the building was finished in 1915. Since this picture was taken from a printed source, we suspect that a poorly-scanned “1918” might have been misread as “1913.”

Oliver’s steel mills nearby employed many of the workmen who would benefit from these baths. He might not pay them enough to afford more than squalid tenements with inadequate bathing facilities, but he was willing to spend enough to make them smell better on Saturday nights.


The Oliver Bathhouse survives as a bathhouse, uniquely among the public baths in Pittsburgh, because the more upscale denizens of today’s South Side appreciate its large indoor swimming pool, the only city pool open in the winter.
More pictures of the Oliver Bathhouse.
Map.

The colossal Pittsburgh Terminal Warehouse and Transfer Company Buildings required streets to be closed and diverted to accommodate them. McKean Street was diverted and became a canyon through the complex. Here we see the bridge on which Terminal Way, the street that runs through and on top of the buildings, crosses McKean Street.

A former bakery, now called “Birmingham Place,” between 23rd and 24th Streets on Carson Street. The adaptation was handled with good taste, preserving the attractive proportions of the building, including the huge windows that flood the place with natural light. According to the date at the top of the building, the main section was built in 1919; the section to the left was added after 1924, to judge by a Sanborn Fire Insurance map from that year on which the left wing does not appear.