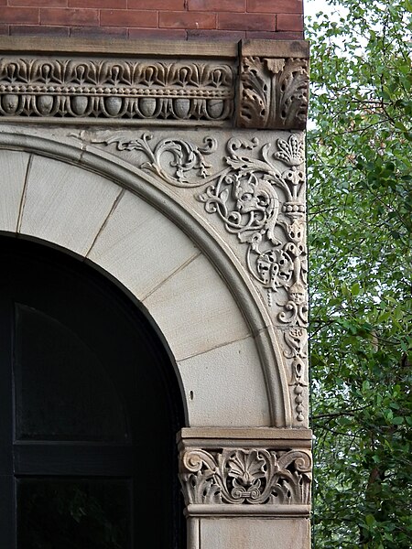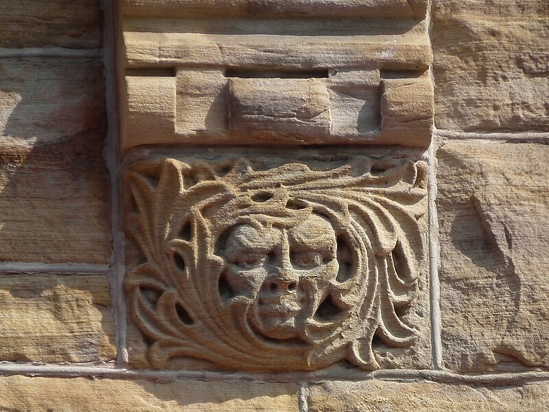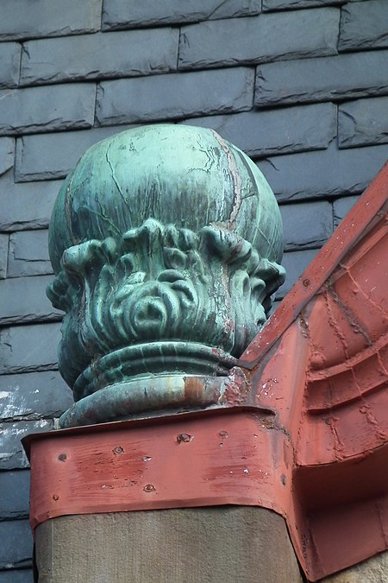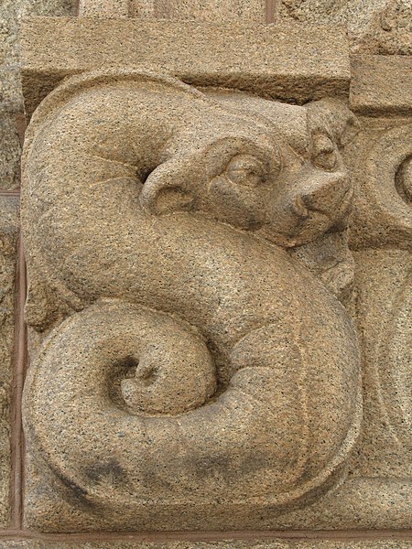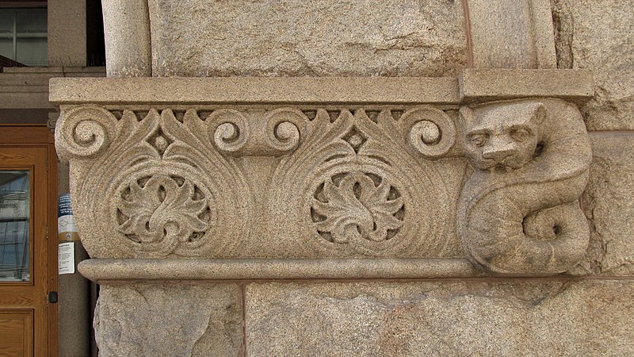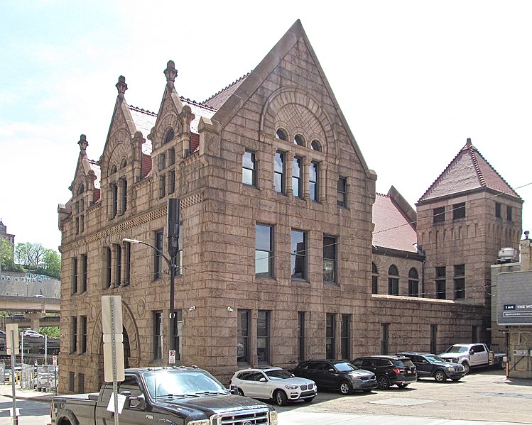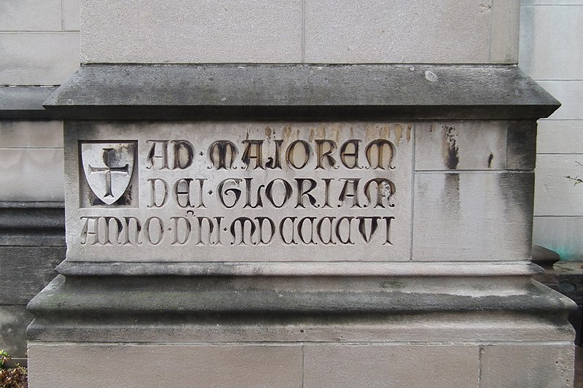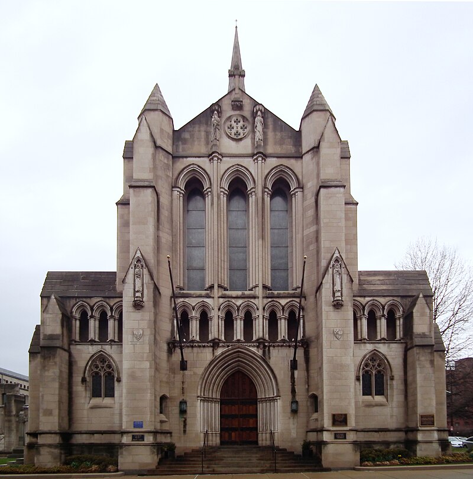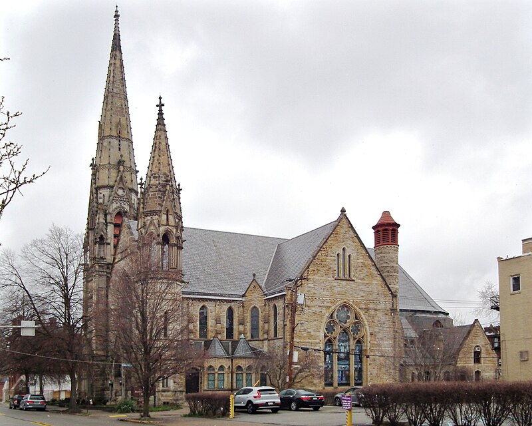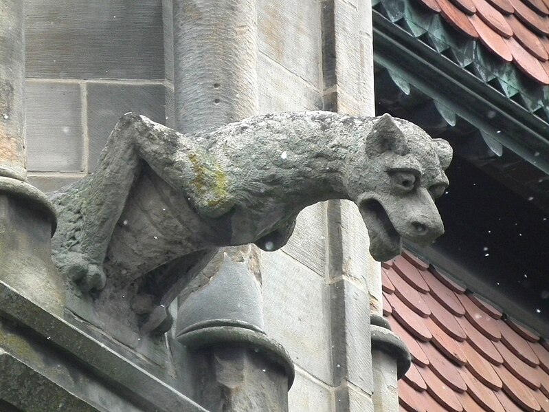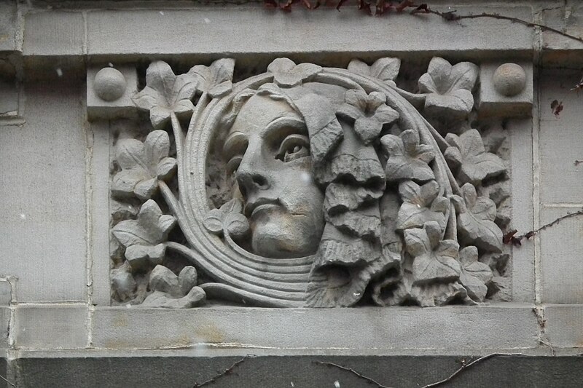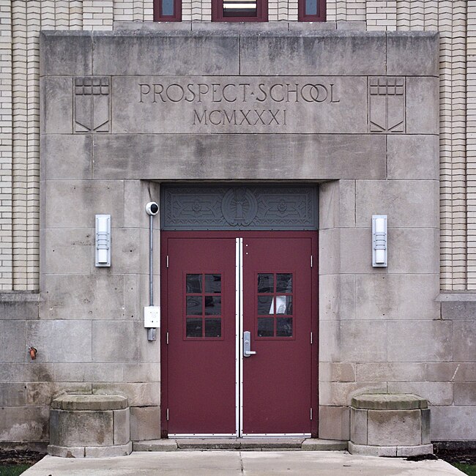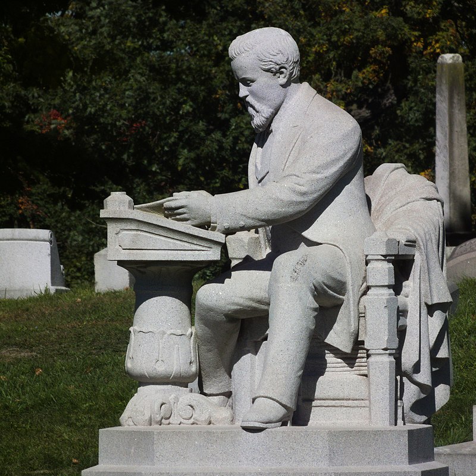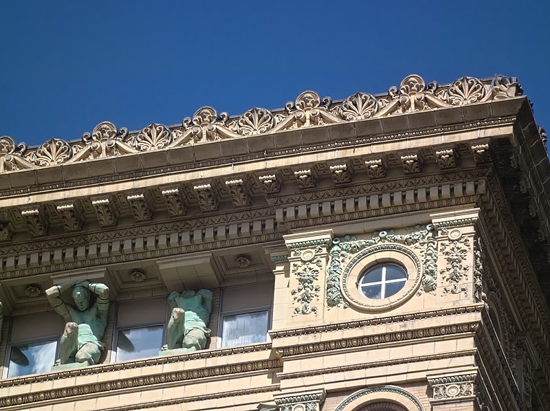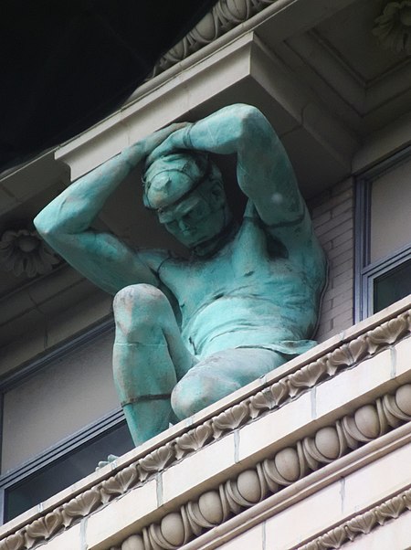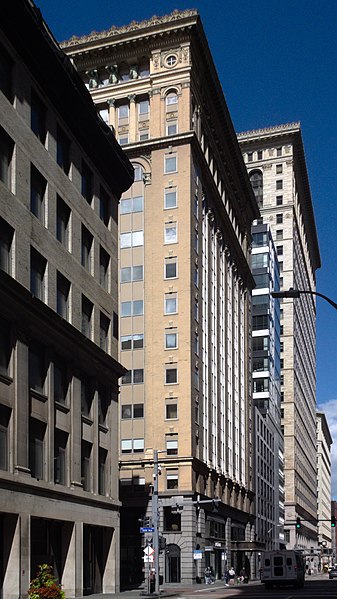
It looks like an ordinary Romanesque rowhouse, like hundreds of others in Pittsburgh. But as we approach it, we notice an unusually lush growth of grotesque foliage in the carved stone relief.
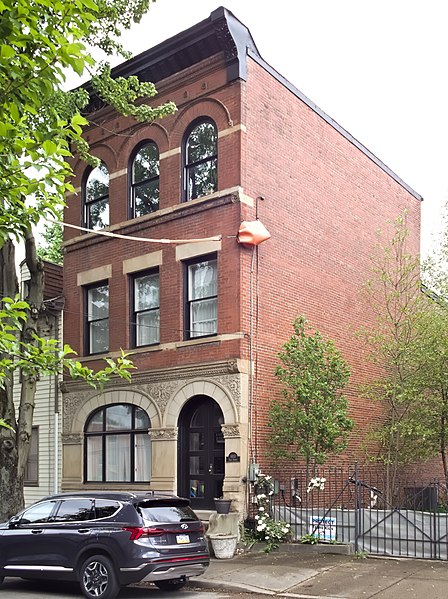

You can enlarge this picture to admire the many whimsical details. According to a local historian who left a comment here a decade ago, this was the home of Achille Giammartini, the uniquely talented stonecarver whose work can still be found all over the city, especially on the North Side. The comment is worth reproducing in full:
Much of the local stone carving as well as work across the North Side, downtown, Carnegie Mellon University, etc was done by Achille Giammartini who built the house at 1410 Page St, near Page St & Manhattan St, in Manchester (beside Allegheny West). Although this was his personal residence he used the exterior as a “billboard” for his considerable skills. —Mark
Some years later, we received a very interesting comment from G. Blair Bauer, a lineal descendant of the sculptor, in reply to the comment from Mark:
Thank you, Mark. He was my great grandfather and his daughter, my grandmother, told us little about him. I remember one Christmas we got delayed going to my grandmother’s for dinner in Allegheny West because they were tearing down all the old townhouses. My grandmother said that her father had carved a lot of the mantels for the living rooms. My mother was horrified and said she wished that she had known as she would have gotten a mantel for each of us 4 children. Grandma replied, “He worked with his hands; I want to forget about him.” Mother was so enraged we got up and left dinner on the table. I now have an address and will visit his house; hope there is a lot of his work visible.
Well, the front would certainly have left a good impression of his talents. A prospective client who visited Mr. Giammartini at home would get the impression that here was a remarkable artist, and the impression would be conveyed before the client even walked in the door. Even the address has a touch of Romanesque fantasy:


