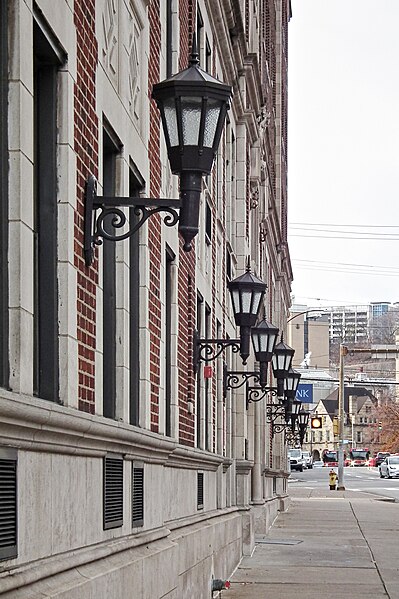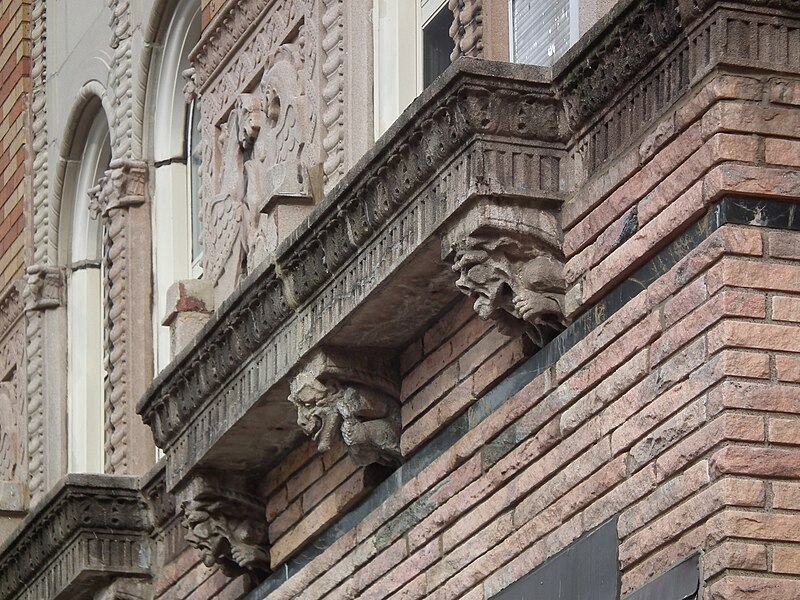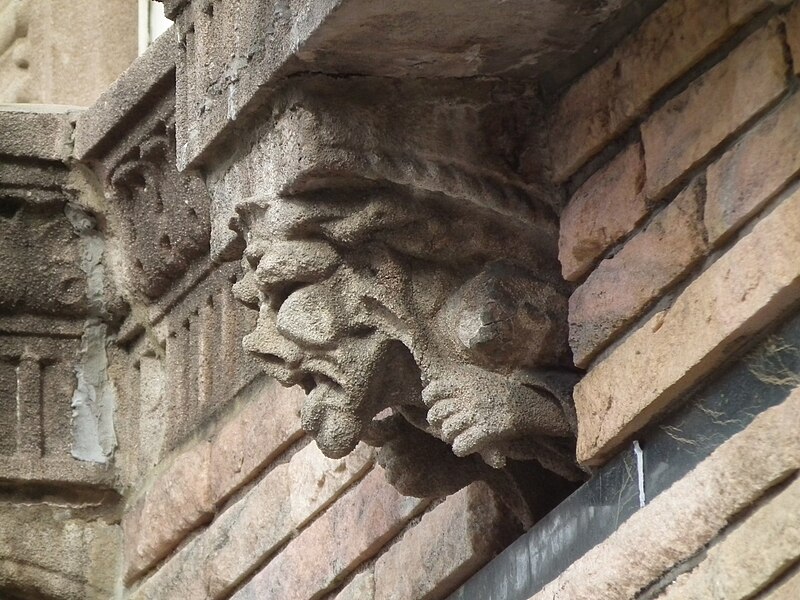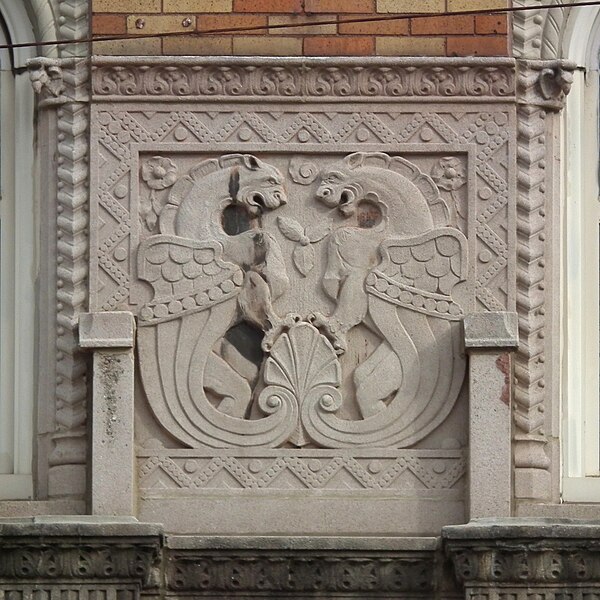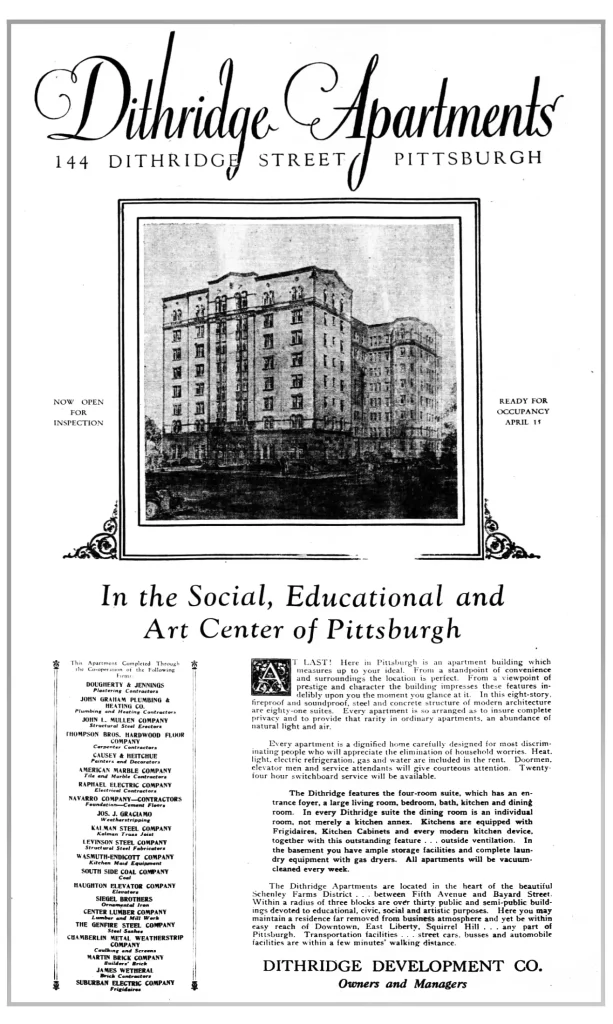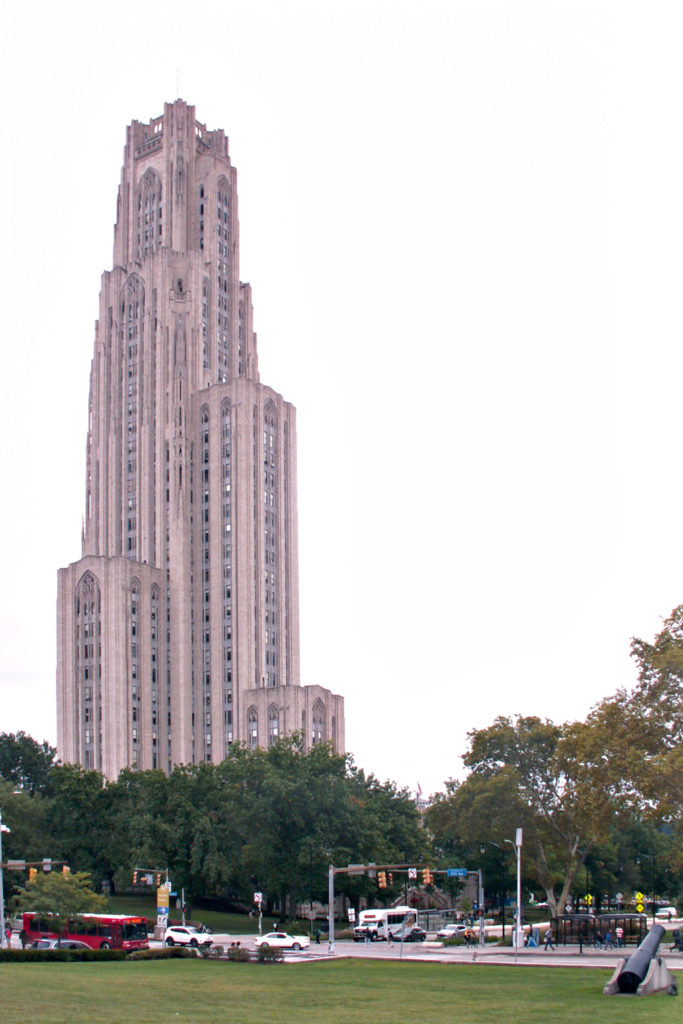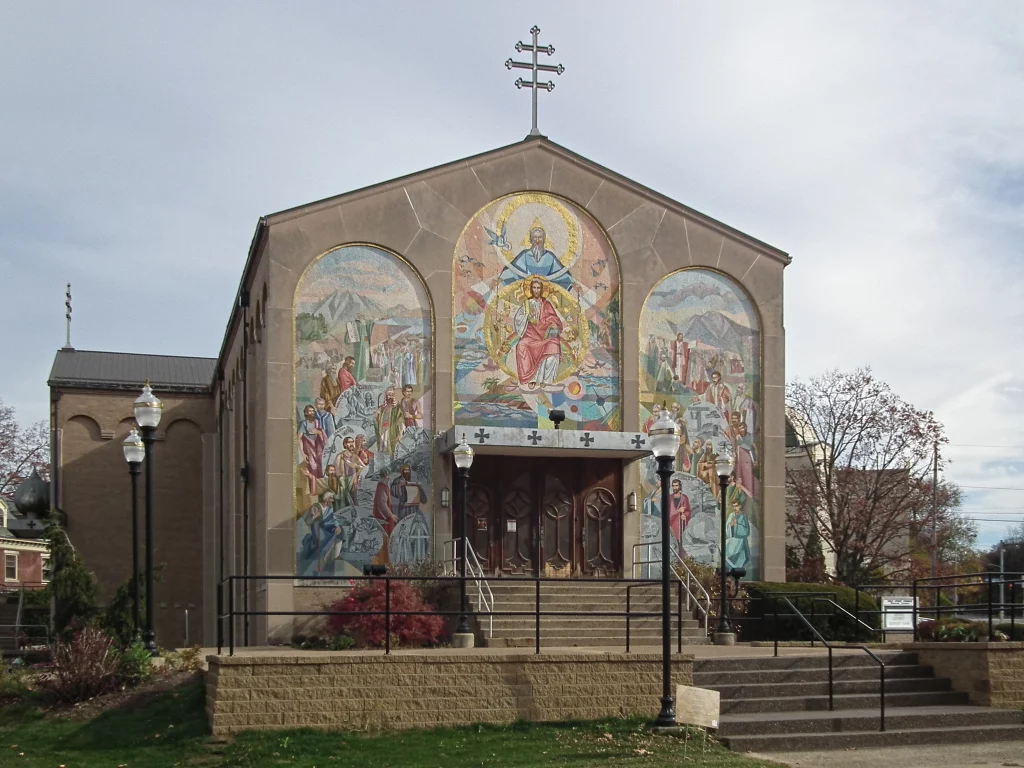
Begun in 1960 and dedicated in 1962, this church was designed by the firm of Williams, Tribilcock, Whitehead and Associates1 in a modernist Byzantine style. And no one notices the architecture, because the church is deliberately oriented to display its huge and colorful mosaic triptych, “made entirely of genuine Venetian glass,” to traffic outbound on Fifth Avenue.

The mosaic is a complete introduction to Christian theology. On the left, the Old Testament prophets who foretold Christ, with illustrations of their lives and visions; on the right, the Apostles who knew and were taught by Christ, with equally appropriate symbols; and in the center, the Trinity, up among the birds and airplanes.


The mosaic has suffered some cracking over the years, but it is still a stunningly colorful sight to come across as one walks from Oakland toward Shadyside.

The south-transept entrance features three aluminum-glazed onion domes served on an hors-d’œuvre tray.
On city planning maps, the church is in Shadyside, but Pittsburghers have always considered the Oakland monumental district to begin at Rodef Shalom at the eastern end, and the church calls its neighborhood “Oakland,” and the post office places it in the Oakland postal code.
- The source for all our information is the “About Us” page on the Holy Spirit site. ↩︎

