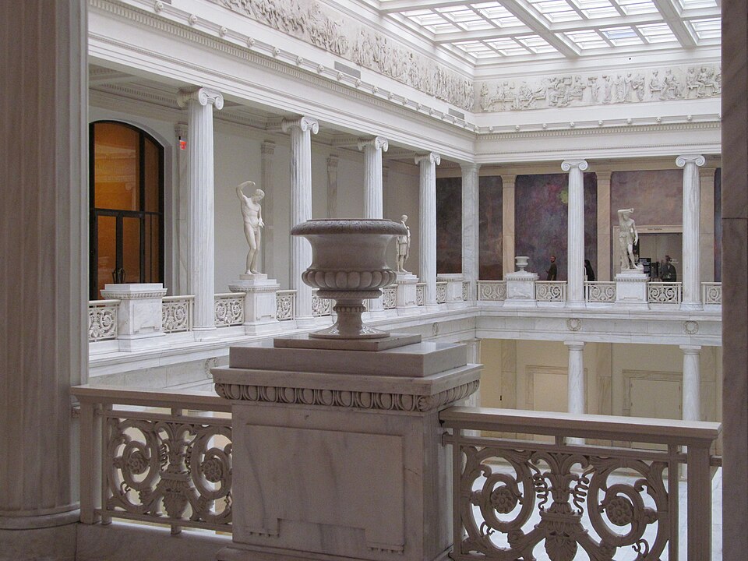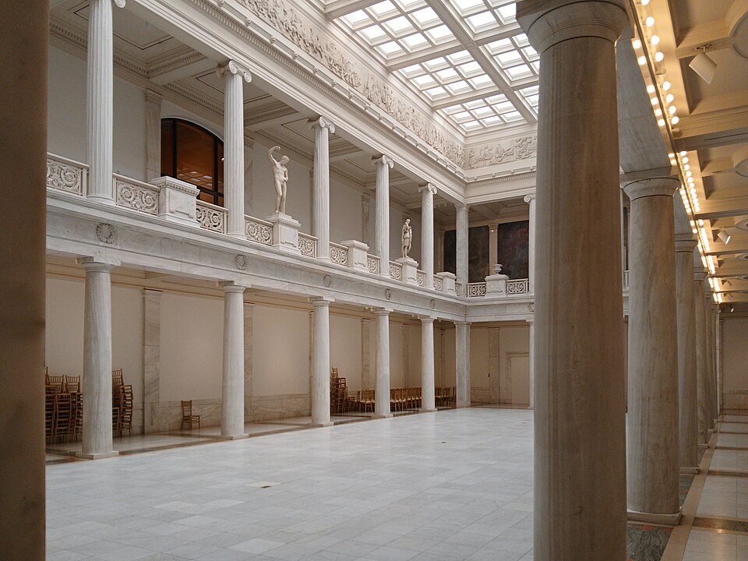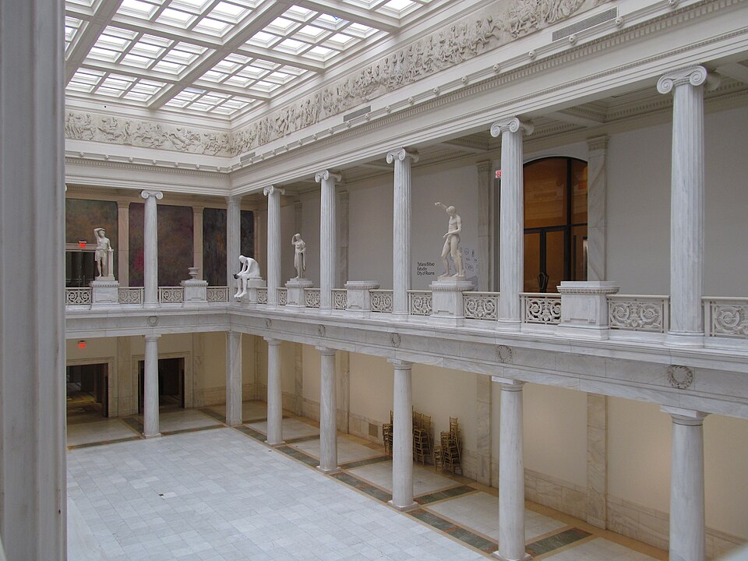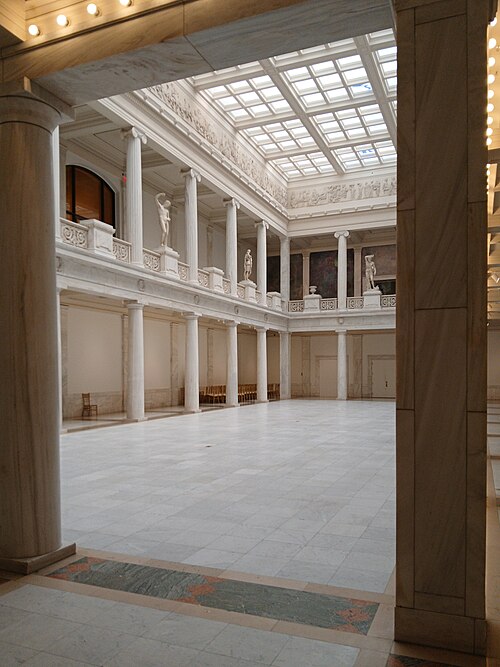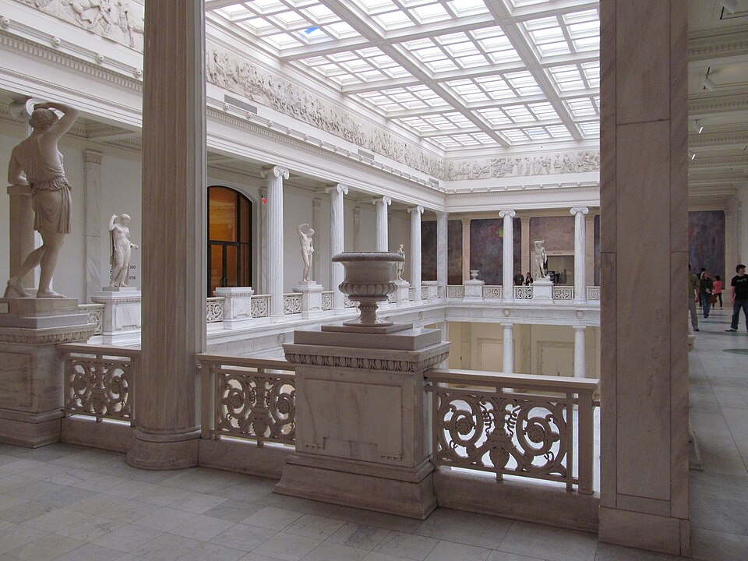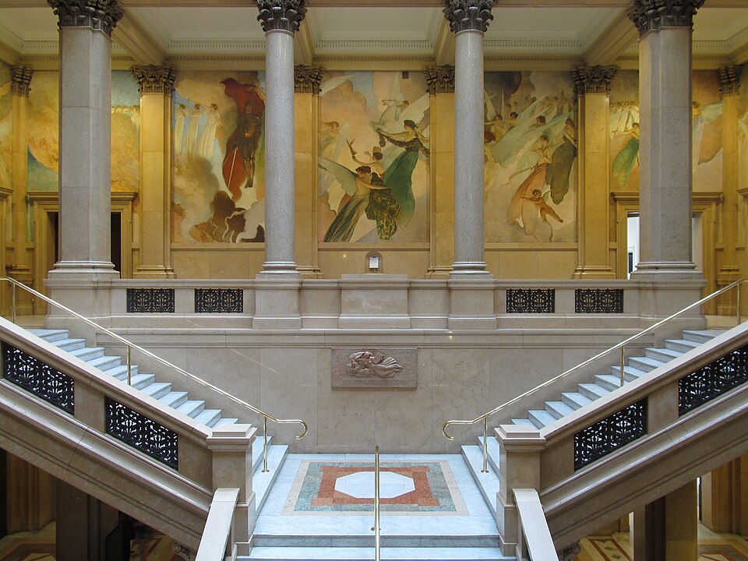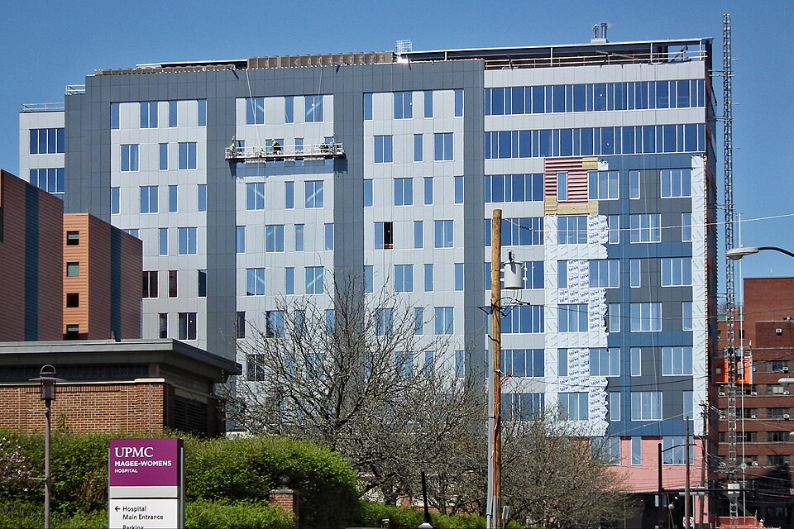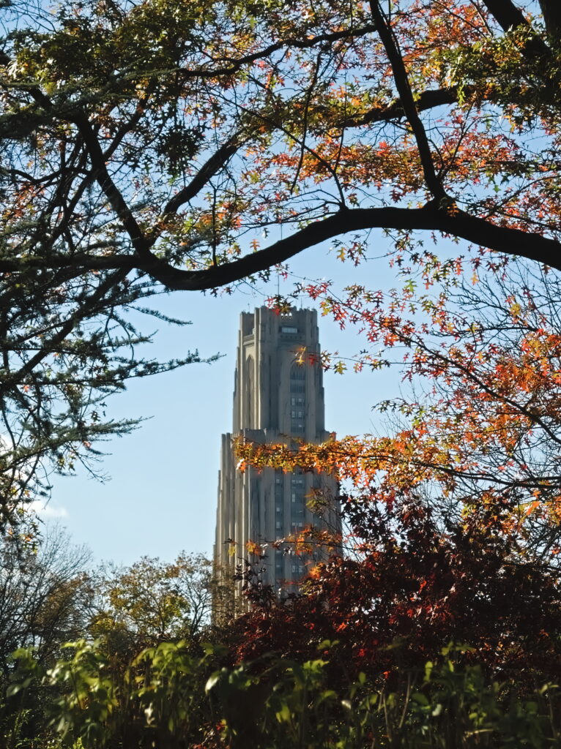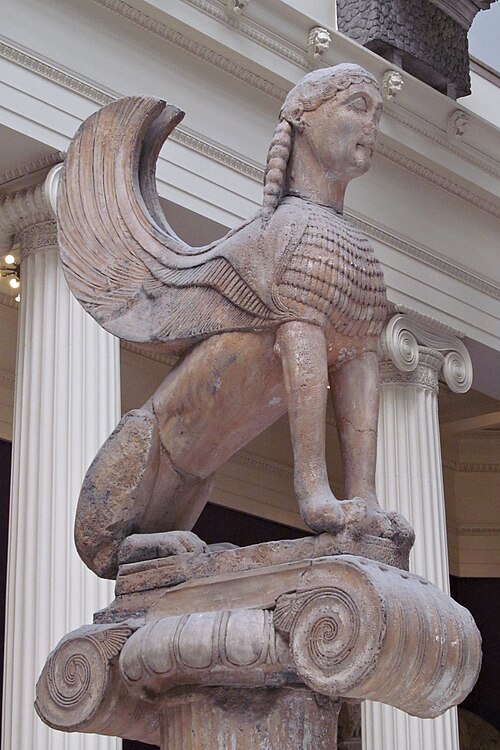
The Hall of Architecture in the Carnegie gives us a whirlwind tour of Western architectural history from Egypt to the Renaissance, through the medium of life-size plaster casts. Above, the sphinx on the Votive Column of the Naxians at Delphi. It originally stood on a column more than thirty feet high, and the Carnegie’s cast is elevated to give viewers an approximation of the angle at which the sculpture was meant to be seen.
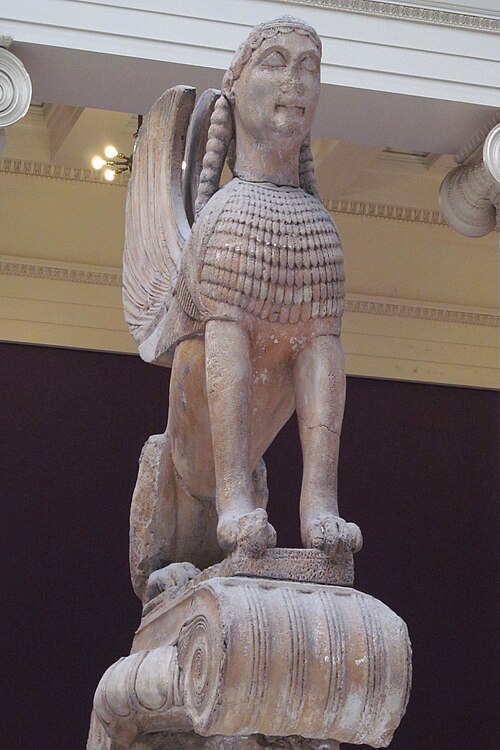

The façade of the Temple of Athena Nike, a textbook Ionic temple, and the model for many a mausoleum in Pittsburgh cemeteries.
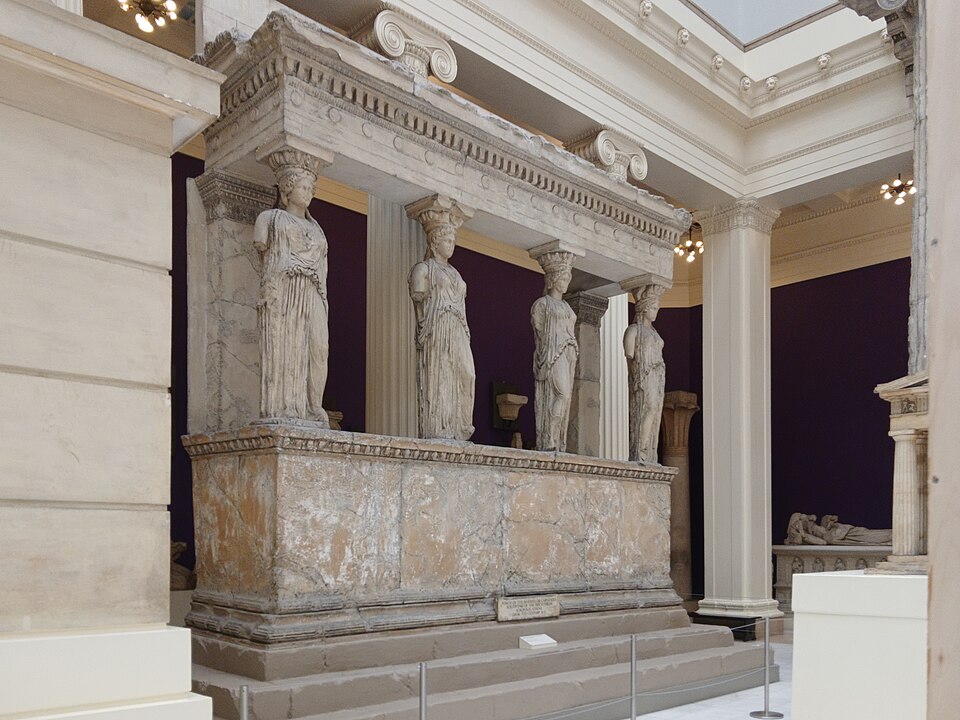
The Porch of the Maidens, whose caryatids were much imitated in the Renaissance.
Comments

