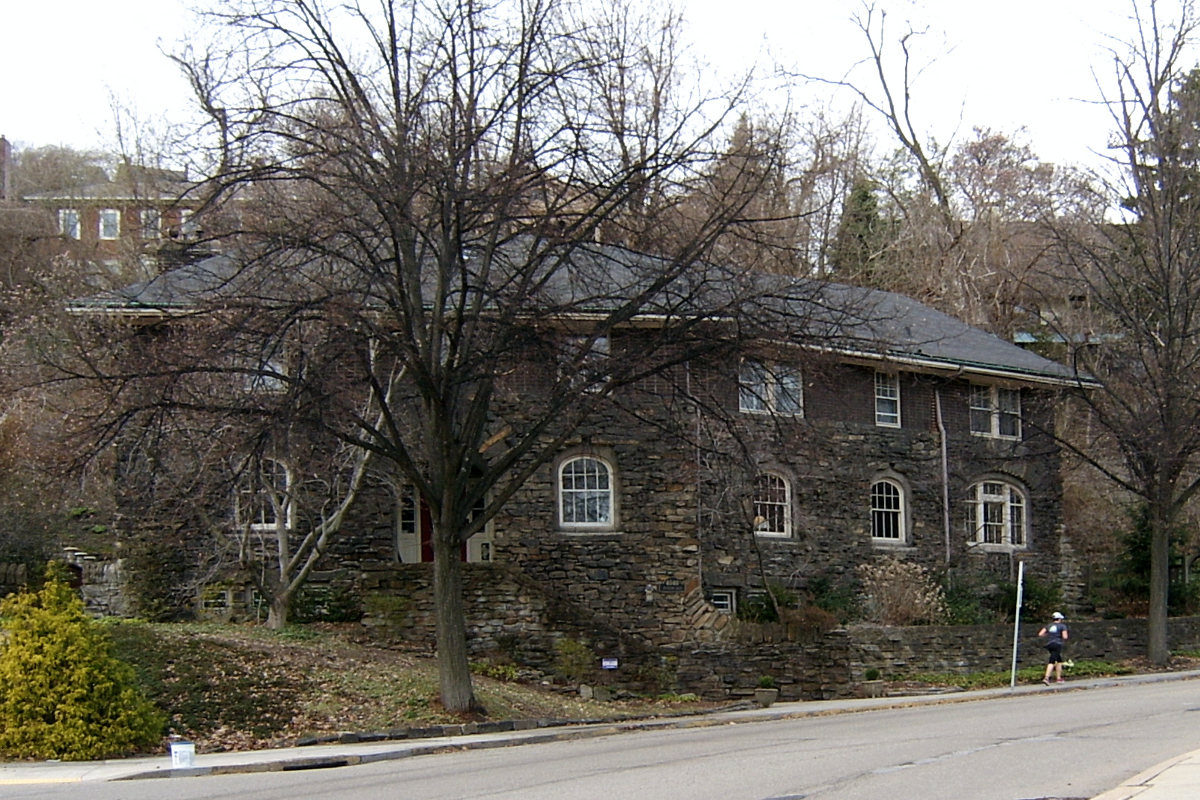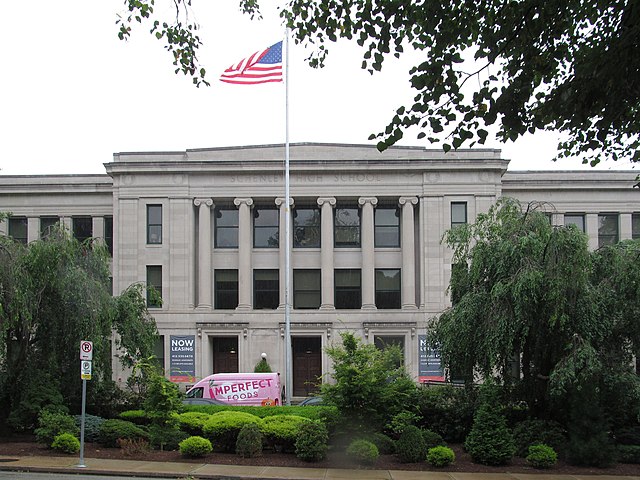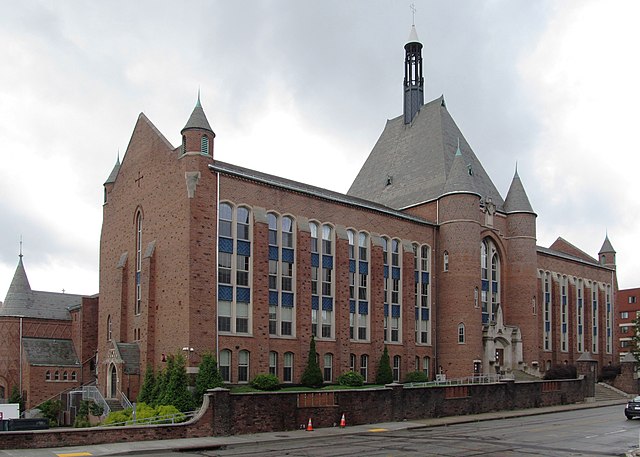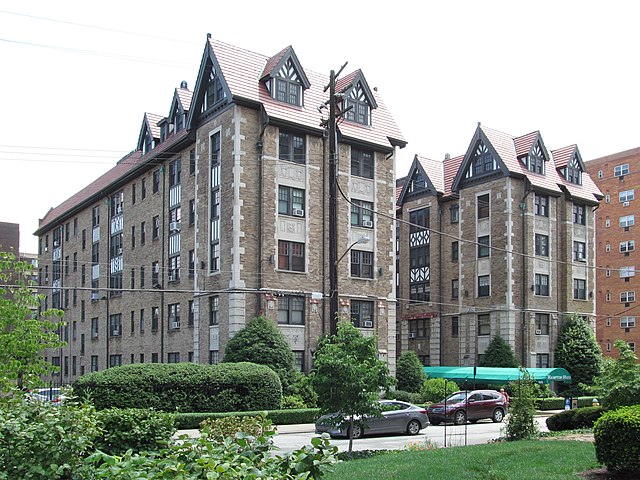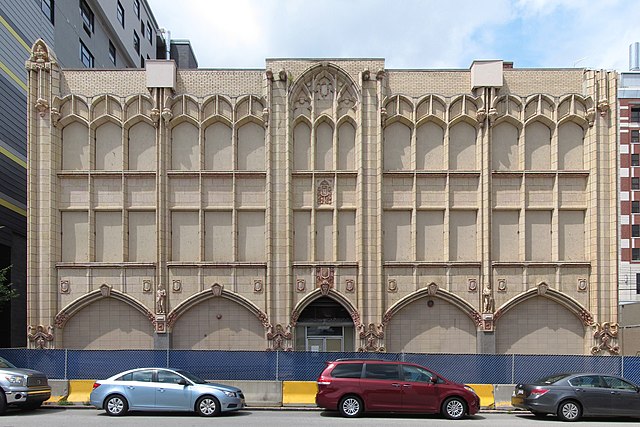
UPDATED UPDATE: The building is now demolished, but the terra-cotta façade will supposedly be re-erected on the new building.
This sadly abandoned building, which has its own Wikipedia article, has been sitting empty in what has become a valuable part of Oakland for at least three years. It has come into the hands of the University of Pittsburgh, as everything in Oakland does sooner or later, and Pitt wants to demolish it. Preservationists want to keep it, because it is an important part of Croatian-American history. Pitt usually wins.
The architect was Pierre A. Liesch, a disciple of the great Frederick Osterling. Liesch is credited with some of the detail on the Union Trust Building downtown: “Liesch was a native of Luxembourg and later used a similar Flemish Gothic style for his design of the Croatian Fraternal Union Building,” says Wikipedia. “Similar” is generous. The Union Trust Building is, in Old Pa Pitt’s opinion, a work of colossal genius. This building is interesting and, again in Father Pitt’s opinion, not in the best taste. (His opinion might be different if the building still had the “highly ornate overhanging cornice and a pointed-arch apex topped with a sculptural element” mentioned in the Wikipedia article.) Of course it may well be that the Croatian clients had no budget for colossal genius, and Mr. Liesch gave them what they could afford.









