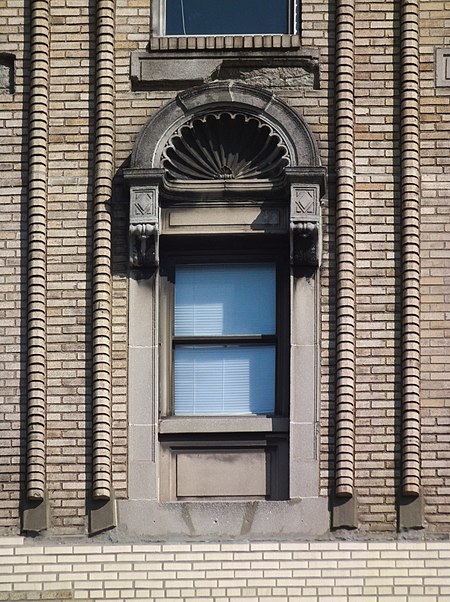









Father Pitt picked up a Fujifilm HS10 camera very cheaply, and here is a demonstration of its long range. The picture above and the picture below were taken standing in the same spot: the steps of the Mellon Institute across Fifth Avenue. The picture above is not a composite: the lens is wide enough for the whole building. (Of course the perspective has been adjusted, because old Pa Pitt wouldn’t let a picture go without doing that.)

A scallop-shell ornament over one of the windows in the upper floors. The long lens makes it easy to pick out interesting details, and the details on Webster Hall, designed by Henry Hornbostel, are worth picking out. It’s a kind of Art Deco Renaissance palace, built as luxury apartments, but soon changed into a hotel, and then back to luxury apartments again.





[Update: This article has been thoroughly revised with information about the architect and date, with thanks to David Schwing.] Continuing our visits to car dealers of the past, we come to the Samson dealer. More recently it was a gallery of some sort, and now it is decaying, although part of the building appears to be still in use.
The building was put up in about 1918, as the automobile business was passing from big business to colossus of American industry. The architect was probably R. Maurice Trimble, who was hired to design a building here when the Samson Motor Company bought the land. The only uncertainty is that the building was announced as a four-storey structure, but plans often shrink on the way to execution.
The front is a feast of terra-cotta details.
![Service entrance]](https://upload.wikimedia.org/wikipedia/commons/thumb/9/9c/Sampson_Motor_Co.%2C_Oakland%2C_2022-08-19%2C_service_entrance_01.jpg/448px-Sampson_Motor_Co.%2C_Oakland%2C_2022-08-19%2C_service_entrance_01.jpg)

Gazette Times, January 30, 1918: “One of the finest buildings devoted to the automobile business in the city will result from a sale closed recently, whereby the Atlantic Land Company has sold to H. Samson a plot of ground approximately 91×218 feet on the north side of Baum boulevard near Melwood street. The plot is in the heart of the automobile district and is situated between the Atlantic Refining Company’s building and the Kaufmann & Baer garage. The consideration was $30,000. The proposed building will be constructed over the design of Architect R. M. Trimble, bids to be received next month. It will be a brick, concrete and steel structure covering the entire plot and will cost $150,000. It is understood that the deal was negotiated by George Bros.” The 1923 Hopkins map shows 4643 Baum Boulevard belonging to Samson Motor Co., with the Atlantic Refining Co. gas station on one side and the Kaufmann & Baer garage on the other.

We saw the front as it looked 22 years ago (and as it looks today, because nothing has changed except the plantings). This is the Bigelow Boulevard side the way it looked the day before yesterday, as seen from Lytton Avenue a block away. Supposedly this was the side that architect Henry Hornbostel had been forced to agree to make the front, but then he built the thing his way anyway, with a long vista down to Fifth Avenue.
Old-timers will remember the parking lot in the foreground as Syria Mosque.