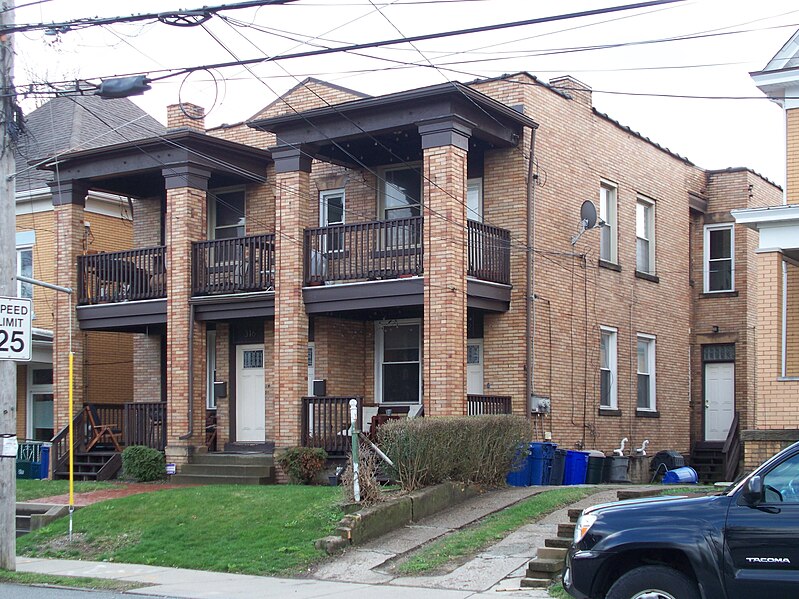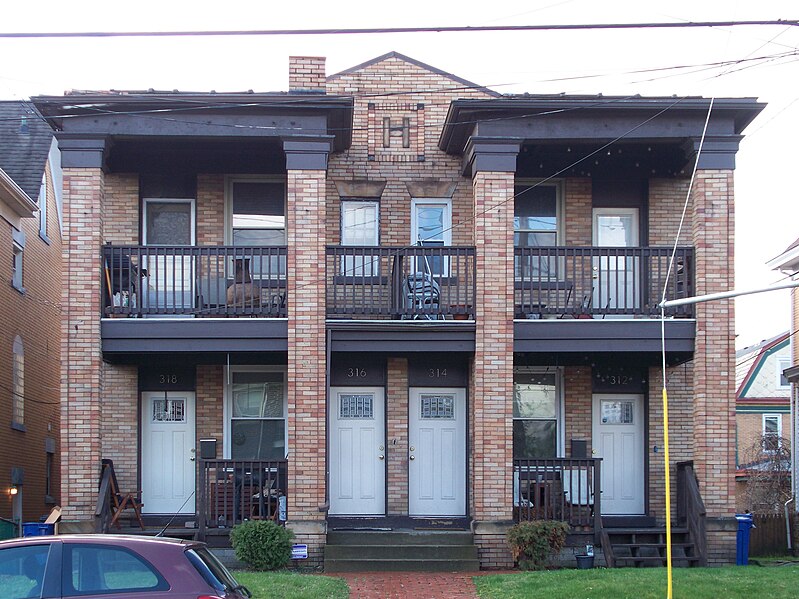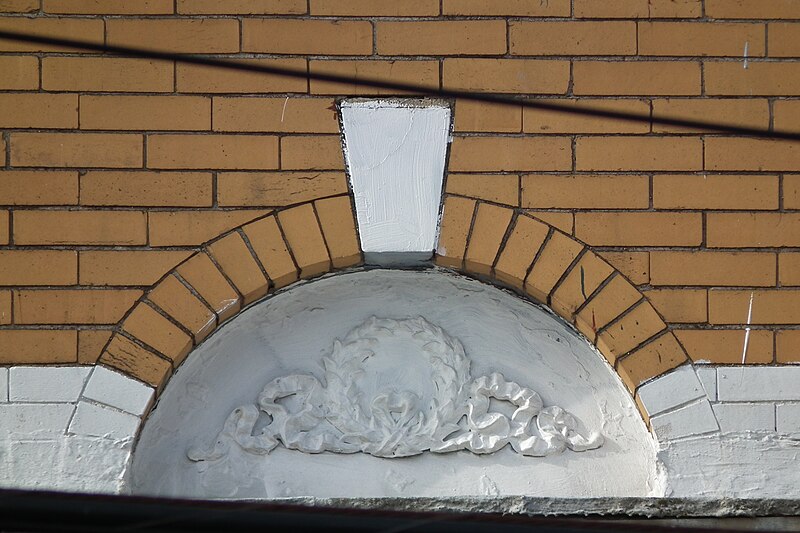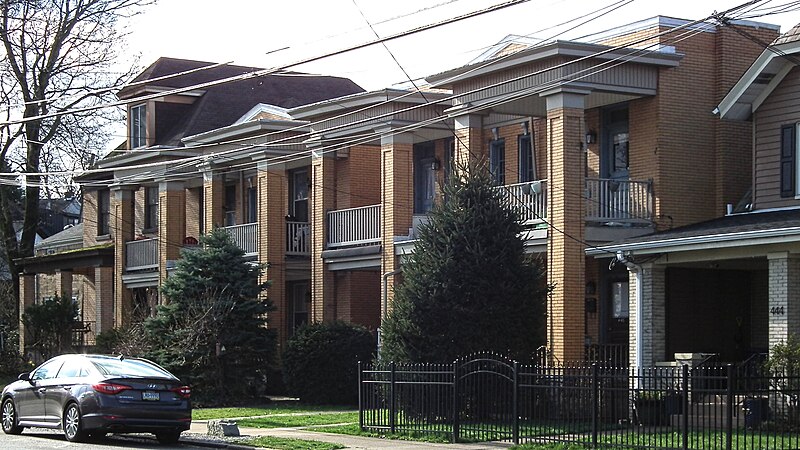
Flags on Grandview Avenue, Mount Washington.

Flags on Grandview Avenue, Mount Washington.

We saw the movie version yesterday, and now here are two still pictures of the vigorously moving Saw Mill Run at Seldom Seen.

And here is a picture of the path leading toward the Arch and the railroad viaducts:


If you walk along Bailey Avenue on Mount Washington (a pleasant walk, by the way), you may notice some similar-looking apartment buildings scattered along the south side of the street. The double duplex above is one of them; we see it head on below.

You might also notice a distinctive ornament at the peak of the roofline:

Old Pa Pitt noticed it and made a not-too-outrageous guess that it was the initial of the owner. That turns out to be correct. These buildings were all owned by P. W. Hamilton, as we see on a 1923 plat map:

Here are two of them a few doors apart—the one we saw above, and this one:

These buildings have recently had a lot of spiffing up, and they look like very attractive places to live.

With these two doors open, we can see how, as is usual with Pittsburgh duplexes, the doors to the upstairs units lead straight to a stairway.
There are three of these double duplexes, all the same design. Then, as we come to the eastern end of the street, opposite Grandview Park, we find the same design on a larger scale:

It’s a double double duplex.



The H ornament is not here; instead we get little lunettes, one of them blank and one with a wreath ornament. But the building was owned by P. W. Hamilton, and its outline on the plat map shows how it is made by smashing two of the double duplexes together.



Formerly Grace Episcopal Church, this church was built in 1852 and “rebuilt” in 1926, according to the Pittsburgh History and Landmarks plaque. Father Pitt cannot say how much of the old building is left, but it would appear to have been a frame structure, which suggests that the current church was completely new in 1926. Regardless, the design is timeless; as soon as it was put up, it must have looked as if it had been there forever. The architect, again according to the plaque, was J. Stewart, Jr.
These pictures were taken back in October, when there were leaves.


