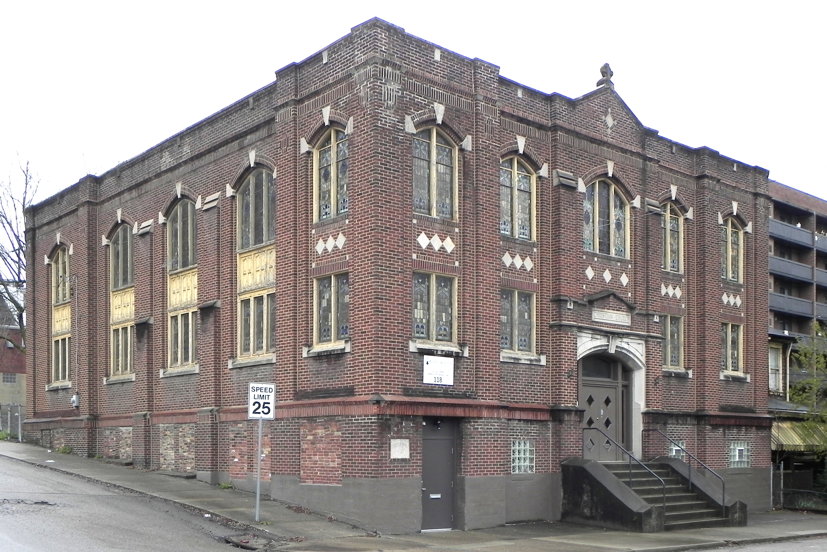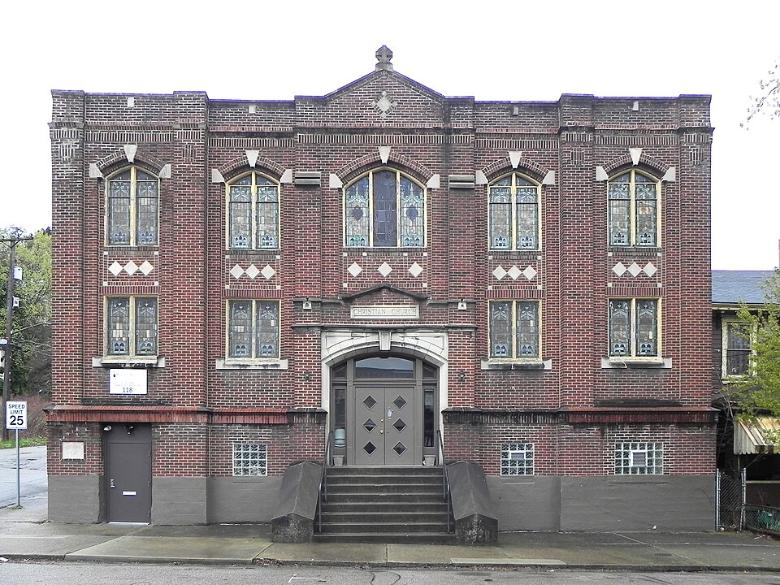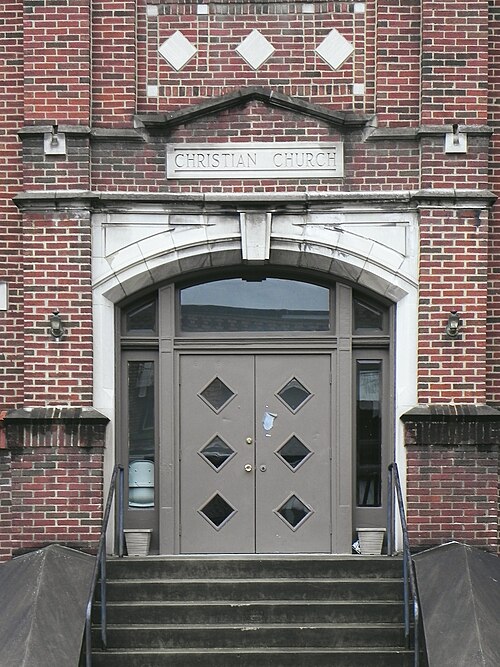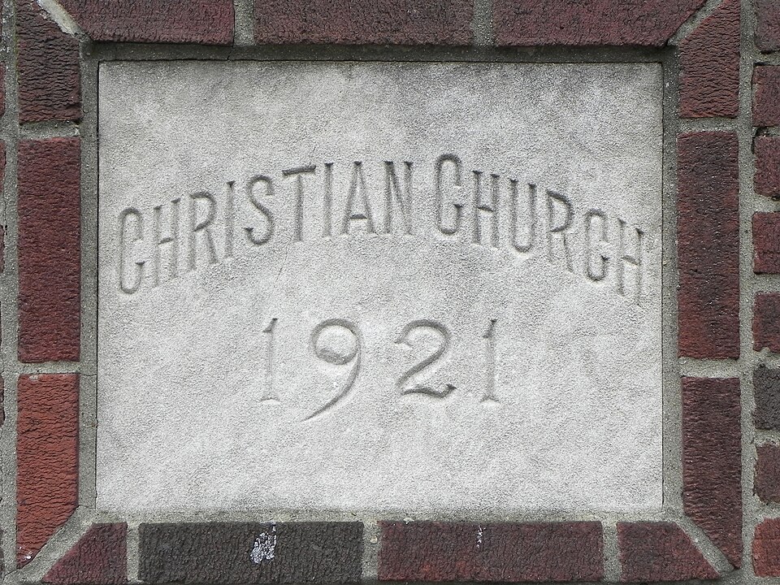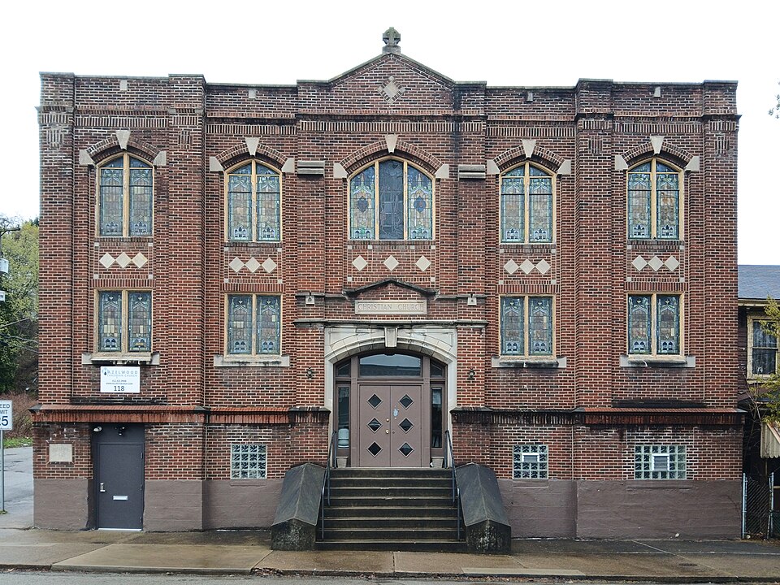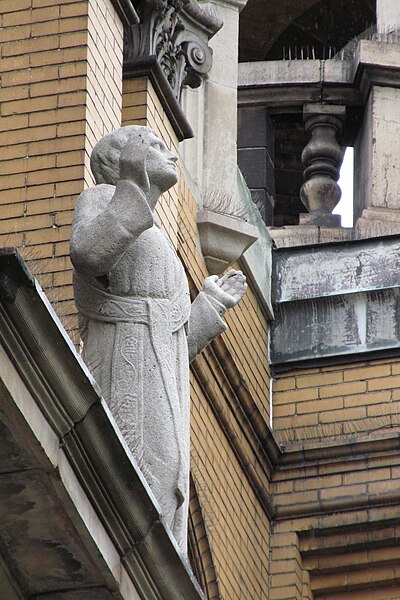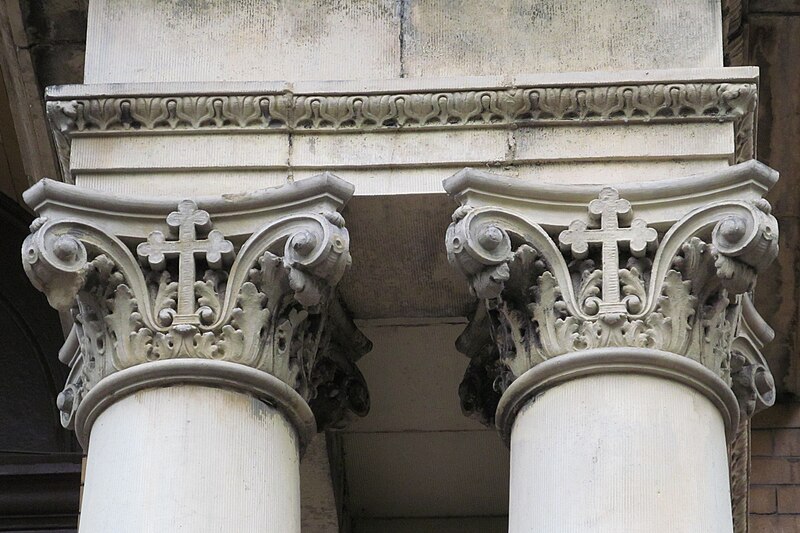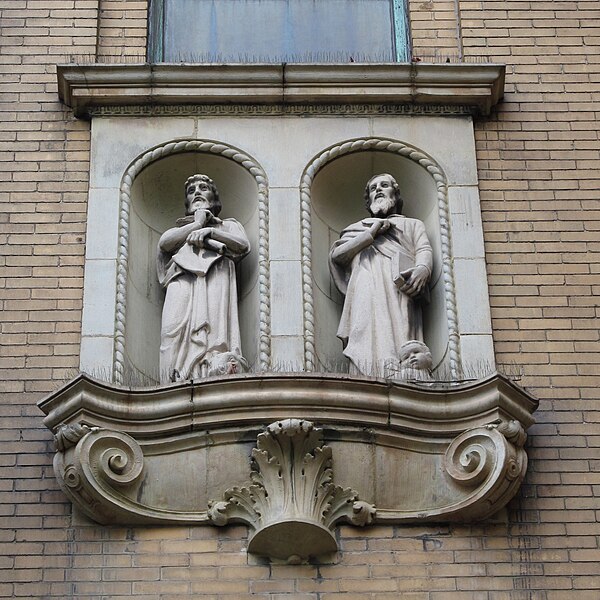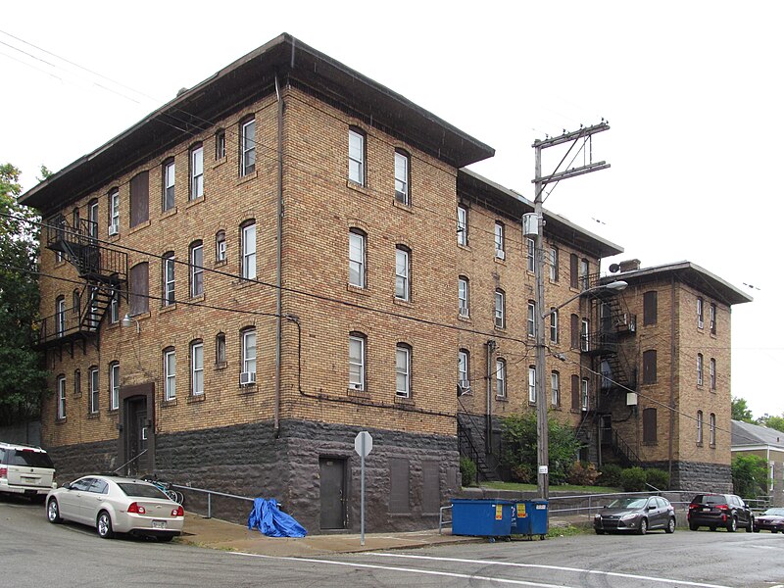
Hazelwood was a famously Hungarian neighborhood, and several kinds of Hungarian churches sprouted there. The cornerstone of this church was laid one hundred years ago today on December 20, 1925, but it’s not much different in front from the vernacular Gothic churches of half a century earlier.

If we walk around the side of this church, though, we see what is really unusual about it: it grows out of a big old Italianate house built in the 1870s.

The new building was dedicated on May 16, 1926.


The congregation is long gone, but the church now belongs to an organization called “Center of Life.”

The old house has some very fine woodwork, which we hope can be preserved.


Some of the stained glass has fallen to pieces. It is expensive to restore stained glass, but the Union Project in Highland Park made restoring stained glass a community-education project, with spectacular results.
Comments



























