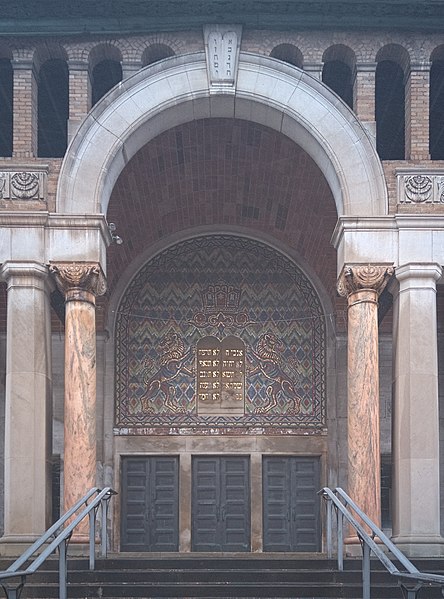
These buildings, put up in 2007, were one of the early signs of revival in Garfield. Father Pitt took this picture eight years ago, but it seems that he never published it here, so you might as well see it now.

As the business district along Penn Avenue becomes a more and more desirable place for artsy shops and galleries, it has been cheering to see many old buildings cleaned up and given new life in Garfield. Here is one of the finest. Old Pa Pitt knows nothing about it other than that its name is Butler.

Father Pitt was so much taken with this apartment building when he glimpsed it from Penn Avenue in Garfield that he walked a quarter of a block or so out of his way to get pictures of it. The inset balconies are delightful, and the irregular side uses space efficiently while still flooding the rooms inside with light from multiple angles. But old Pa Pitt’s favorite thing was the oversized arch with orbiting leaded glass at the entrance.
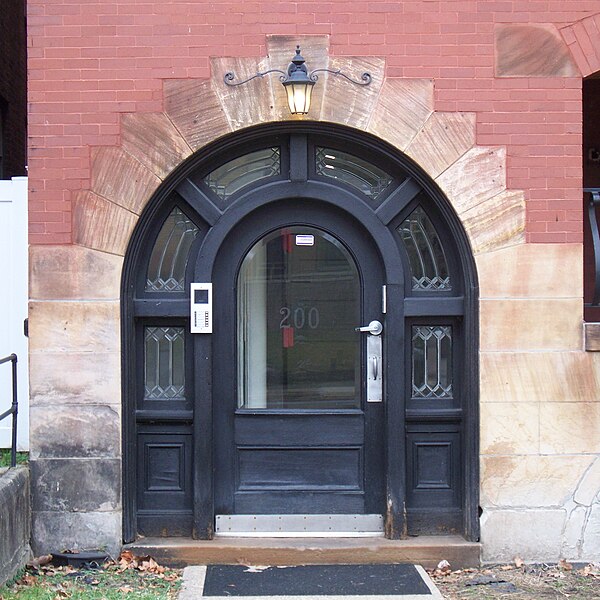


Looking for something else entirely, old Pa Pitt accidentally solved a mystery that had struck him back in May, when he photographed the First Church of the Brethren in Garfield. At that time, he had thought that the attached parsonage was “in an extraordinarily rich and accurate Tudor style for such a small house.”

It turns out that the little house was by a big architect: John T. Comès, probably our most prolific architect of Catholic churches, and one—not surprisingly—known for his love of accurate historical detail. He was working for Beezer Brothers at the time, and he exhibited this drawing at the Pittsburgh Architectural Club’s 1900 exhibition:
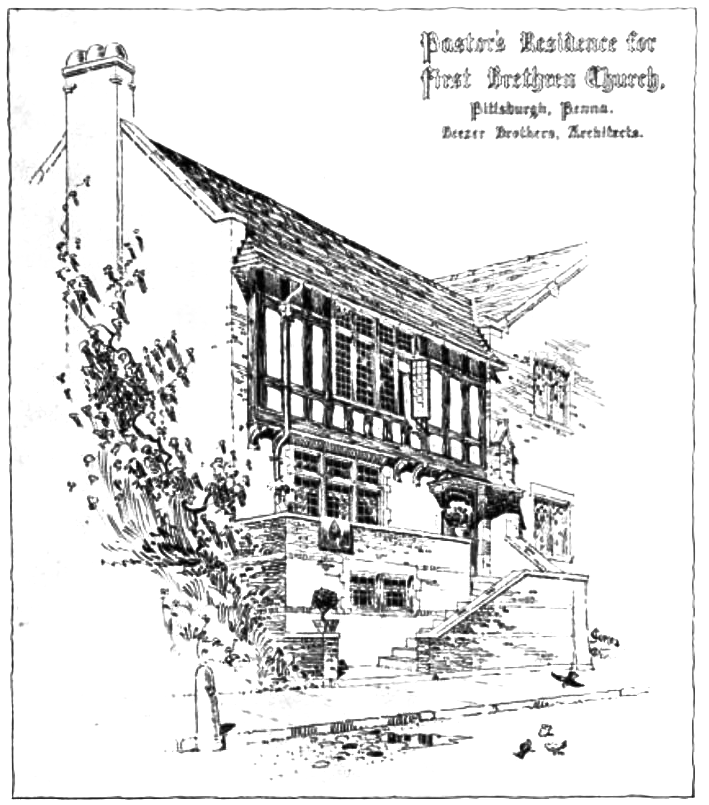
Here is how one critic described the drawing:
Mr. John T. Comes renders an admirable Pastor’s Residence for “First Brethren Church,” by Beezer Brothers, which leans hard to an old church and breaks away from the sidewalk in a most happy manner, winding up the stone stairs to a reserved and “strong door.” The drawing itself is a happy one. The pots on the chimney are swelling beyond redemption.
The front has been replaced by a later porch, but otherwise Comès’ happy little house survives much as he drew it. And Father Pitt is delighted to add one more to the known works of a remarkable artist.


Kraynick’s Bike Shop is a Pittsburgh legend, and it lives in a slightly bedraggled building that is so typically Pittsburgh it should never be improved. Now that Garfield is coming up in the trendy world, someone is likely to restore this Second Empire storefront sooner or later, but it retains so many layers of history, while still preserving so many original details (look at the roof slates, the brick cornice, the dentils on the third-floor dormers, the lintels above the second-floor windows), that it will be a shame when it is remade into a picture-book Victorian building.

A row of fine Victorian houses on Penn Avenue in Garfield (Bloomfield according to city planning maps, because Penn Avenue is the neighborhood line, but Pittsburghers have always called both sides of Penn “Garfield”). Note the splendid tall parlor windows on the one above, which also has some particularly good gingerbreading.



These are Baltimore-style rowhouses, where the whole block was built at once as more or less one subdivided building. They are much less common in Pittsburgh, but we do find them occasionally, and these rows in Garfield preserve many of their original details. They were built in the 1880s, probably as rental properties, since the 1890 map shows them as all owned by Brown, Donnell & Verner. Intact rows from this era are rare in Pittsburgh, and we should take care to preserve these two rows. Above, the 5100 block of Penn Avenue. Below, houses in the 5200 block.


Terra-cotta owls decorate every house. One wonders whether they had special significance for Brown, Donnell, or Verner.

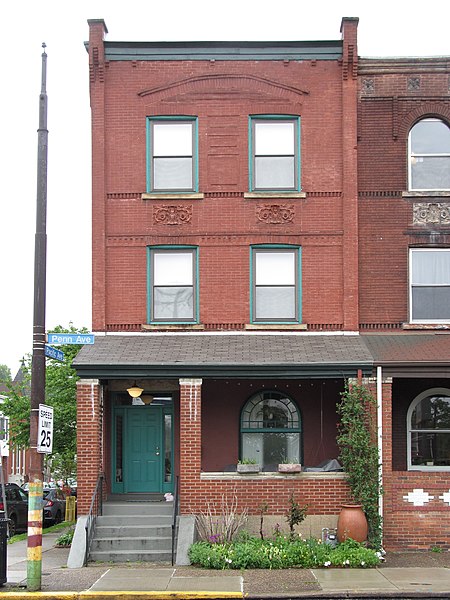
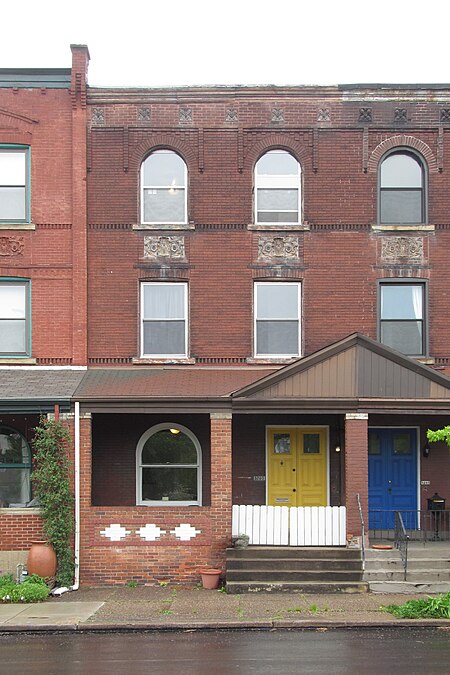
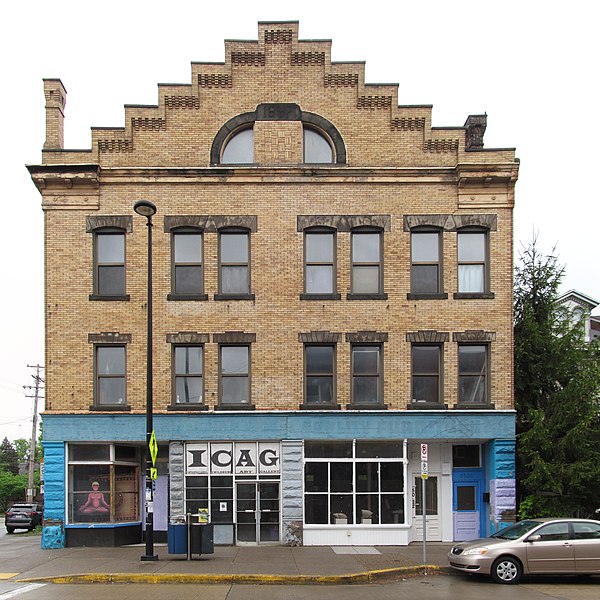
If we read our old maps correctly, this building on Penn Avenue at Winebiddle Street, probably built in the 1890s, housed the Garfield Bank. But since the name “Garfield Bank” does not appear before the 1923 layer, it may not originally have been built for that institution. It is a curiously eclectic building, hard to assign to a particular style, and the architect (or probably builder-with-a-pencil) seems not to have known quite how to deal with the front, leaving a disturbingly asymmetrical arrangement of windows. But it is an interesting construction, and it has been preserved in very good shape.

On city planning maps, Penn Avenue is a neighborhood border, and the south side of Penn Avenue is in Bloomfield; but both sides of the Penn Avenue business district have always been called “Garfield” by Pittsburghers, as we see from the fact that a Garfield Bank occupied this building in 1923.


This modest Tudor Gothic church, probably built in the 1890s, is another one to add to our collection of churches with the sanctuary upstairs. It is now the Bethesda Temple.

The parsonage is in an extraordinarily rich and accurate Tudor style for such a small house. Compare the details to this medieval house in Canterbury.
Addendum: It appears from the Inland Architect and News Record for July, 1900, that the architect of the house was the extraordinary John T. Comès, working for Beezer Brothers. The design was featured in the Pittsburgh Architectural Club’s exhibition that year:
Mr. John T. Comes renders an admirable Pastor’s Residence for “First Brethren Church,” by Beezer Brothers, which leans hard to an old church and breaks away from the sidewalk in a most happy manner, winding up the stone stairs to a reserved and “strong door.” The drawing itself is a happy one. The pots on the chimney are swelling beyond redemption.
In the magazine Architecture we find the sketch our critic was describing:

The chimney pots (were they really beyond redemption?) are gone, and the porch is a later replacement. But Comès’ design is still striking.



Henry Hornbostel designed two prominent synagogues in Pittsburgh. The still-prospering Rodef Shalom is familiar to everyone, partly because it sits at the eastern end of the Fifth Avenue monument row in Oakland and Shadyside. This one, built in 1923, is perhaps a more adventurous design. Hornbostel used old and new materials and design elements from different traditions to create a building that immediately looked as if it had been there for a millennium or more. After a few years as a school, it is now in the midst of being repurposed as apartments.
Technically, according to the neighborhood border that goes up the middle of Negley Avenue on the city planning map, this building is in Garfield. Socially, it is more associated with East Liberty.


