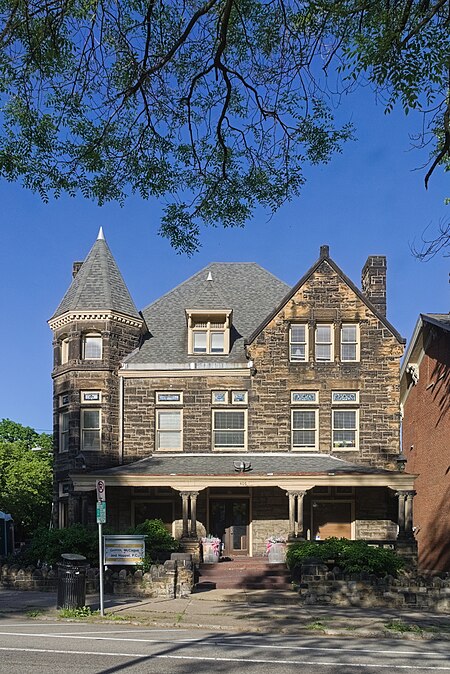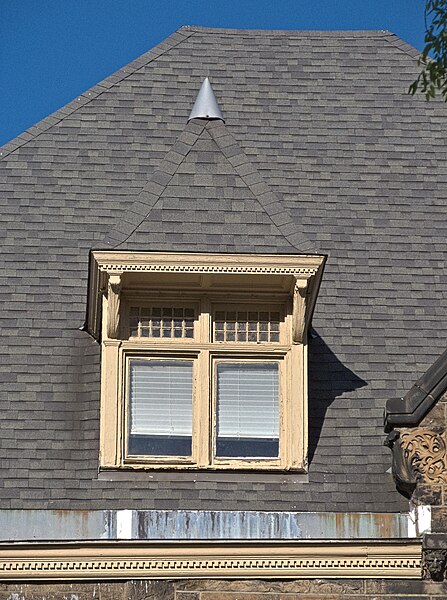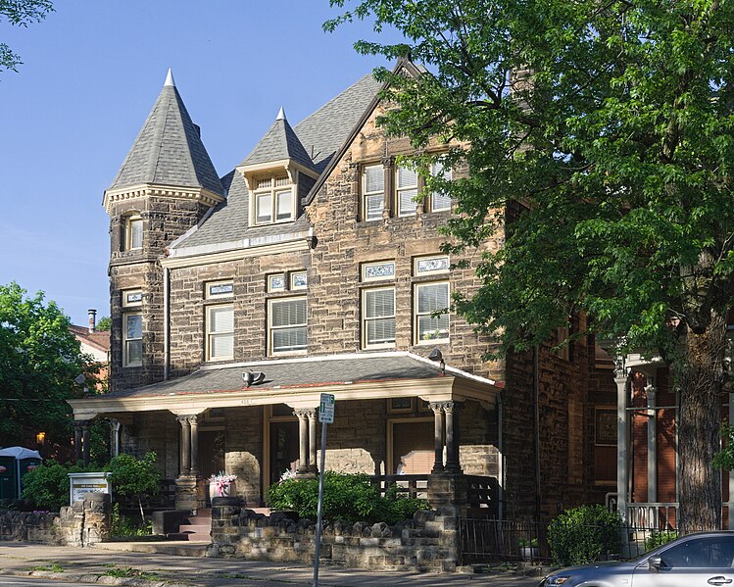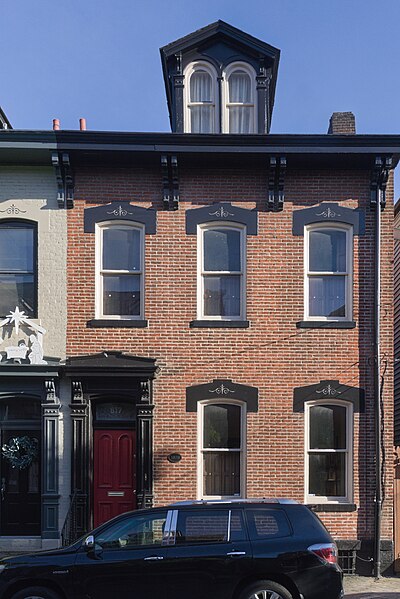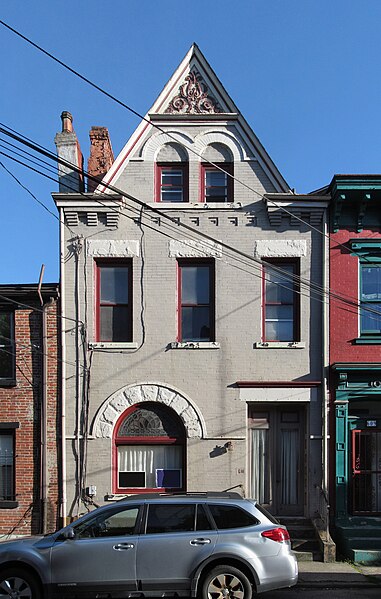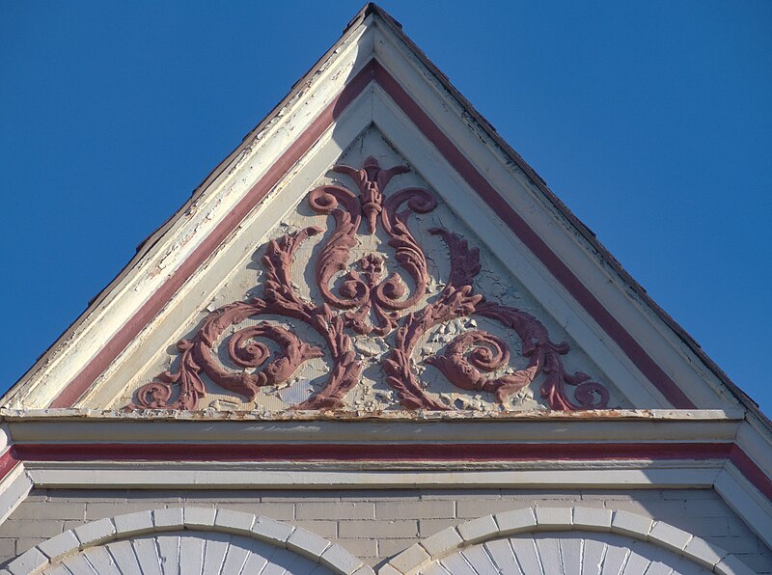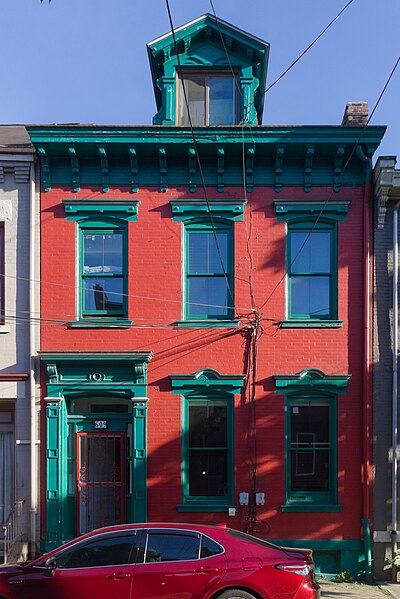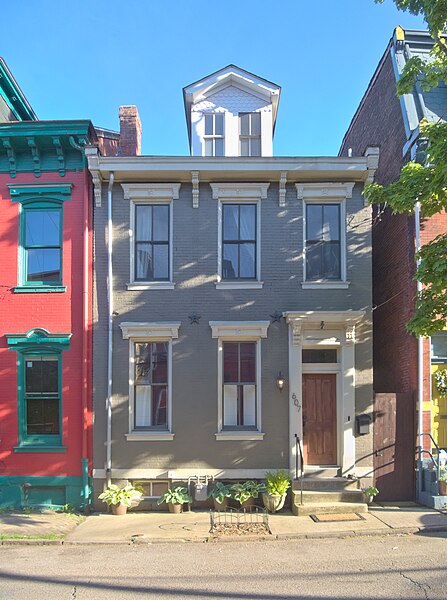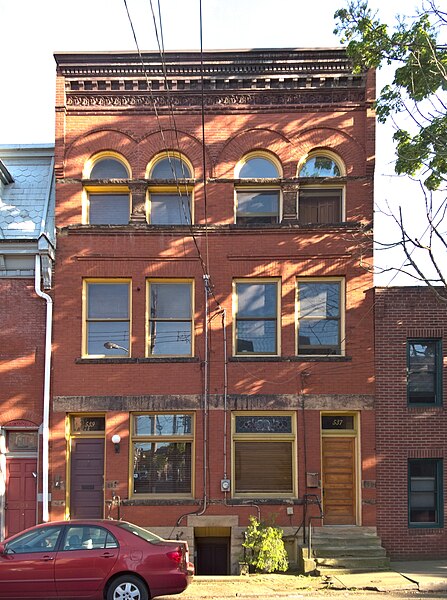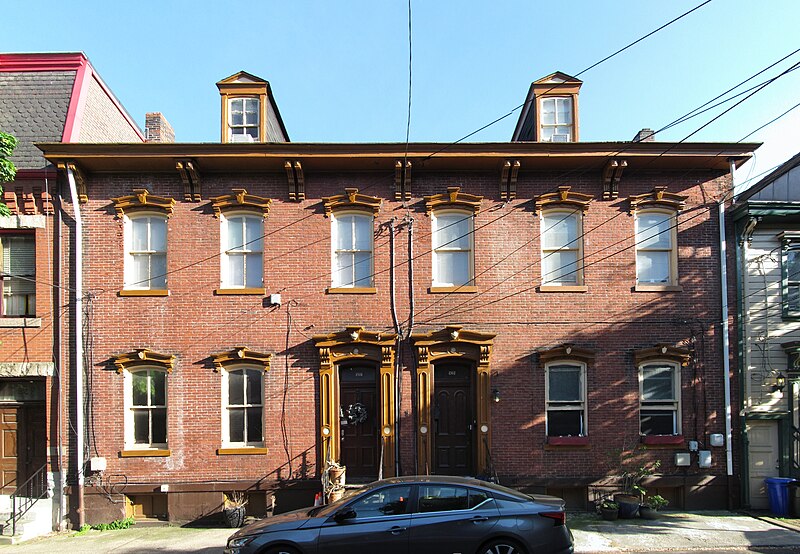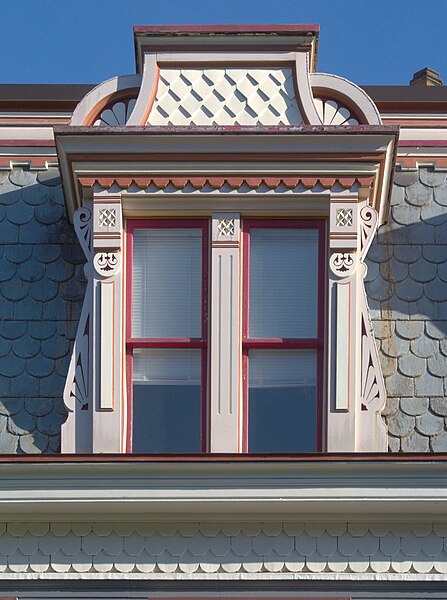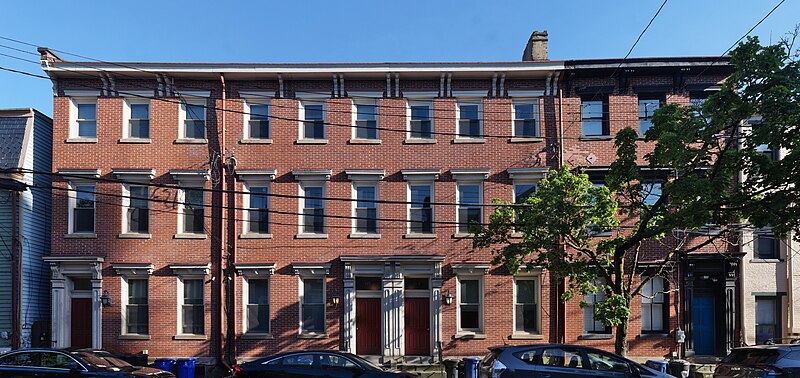
Father John Stibiel specified this church, which was built in 1854 for his German parish, and he is usually credited as the designer of it. Some architectural historians, however, think that the architect may have been Charles F. Bartberger, the elder of the two Charles Bartbergers, who made similarly Romanesque designs for St. Paul of the Cross Monastery Church and St. Michael’s, both on the South Side Slopes.
The vestibule in front was designed by Sidney F. Heckert and built in 1906.


The church narrowly escaped demolition for the Parkway North. Along with the adjacent priory, it was bought by a Pittsburgh businessman who successfully turned the priory into a hotel and the church into “Pittsburgh’s Grand Hall,” a place for weddings and other events.

This composite view suffers from the inevitable distortion of the towers, but it otherwise gives us a good notion of the whole front of the church.


