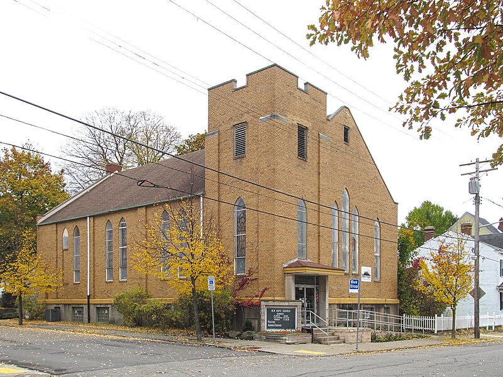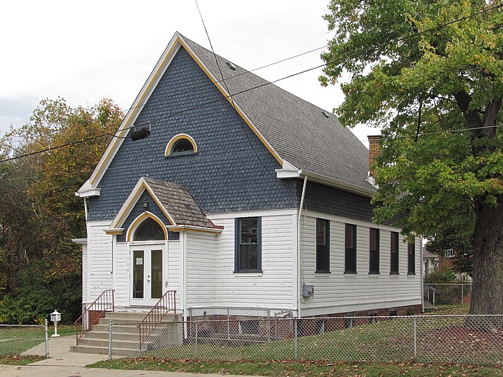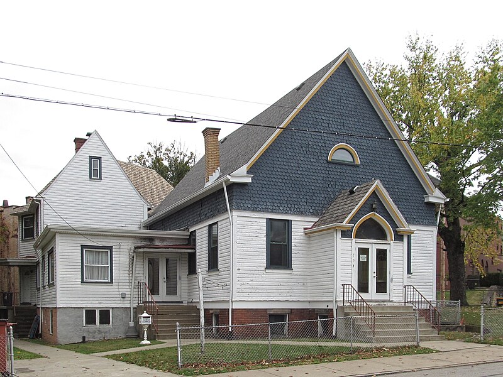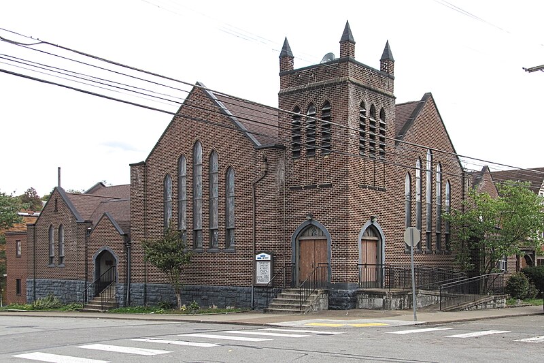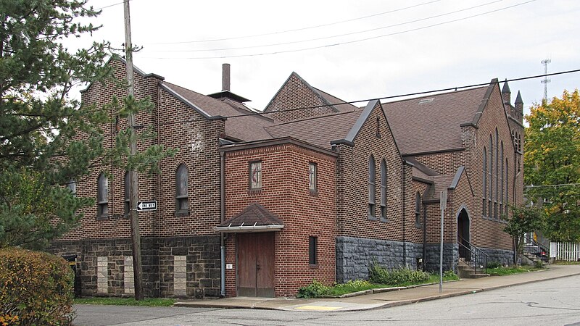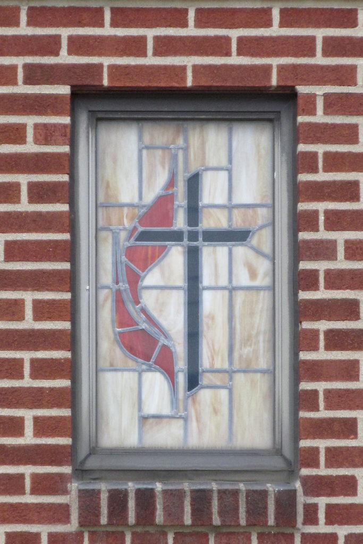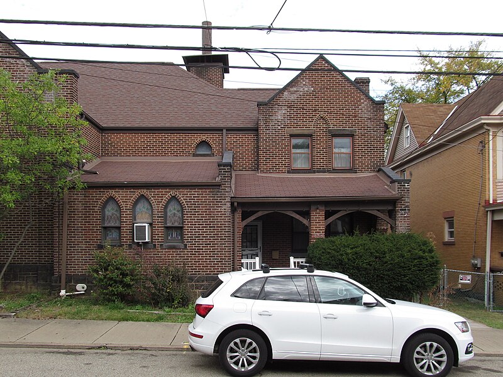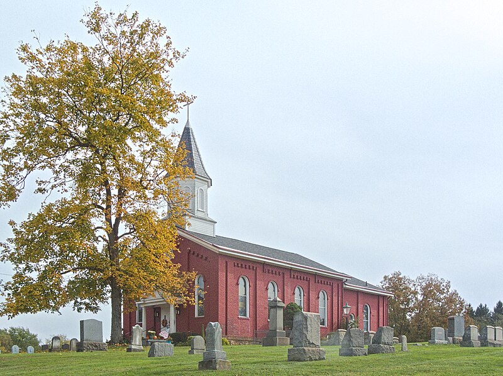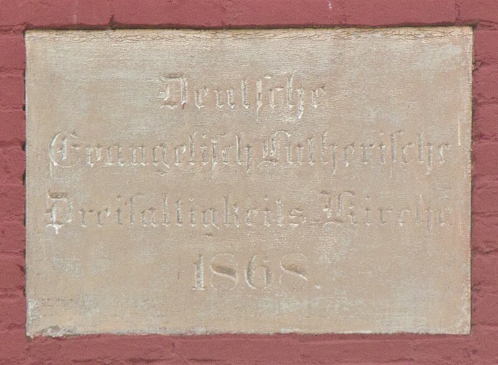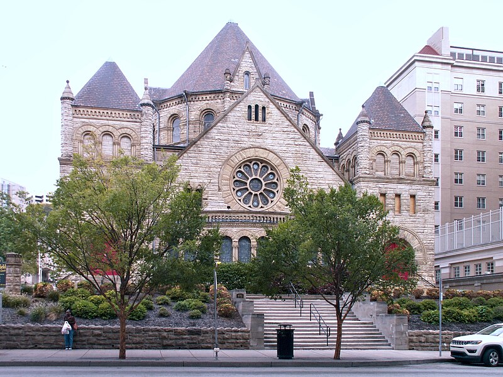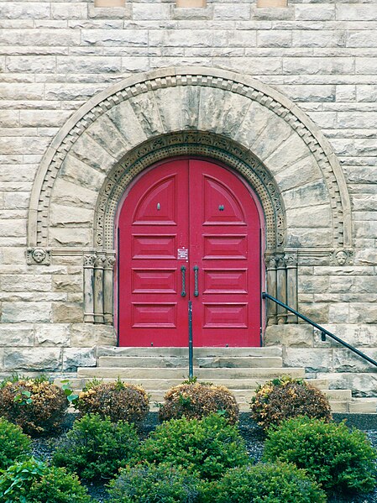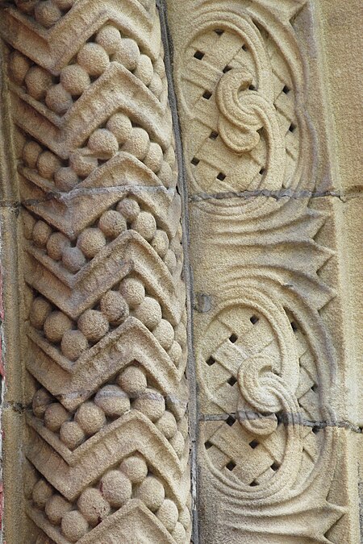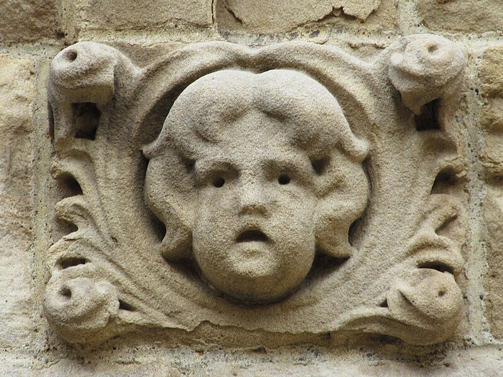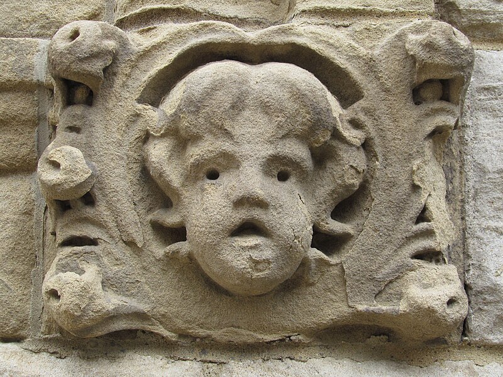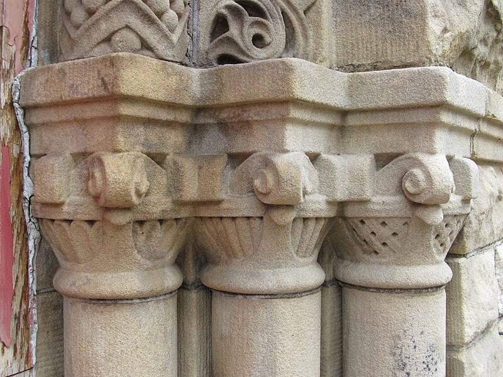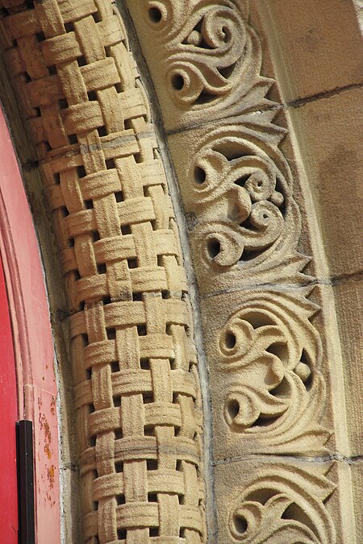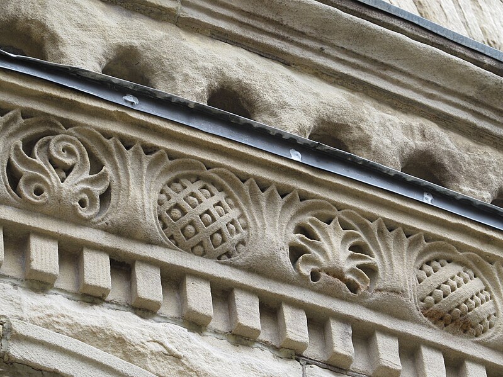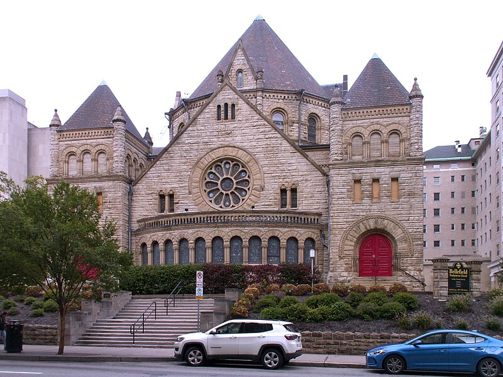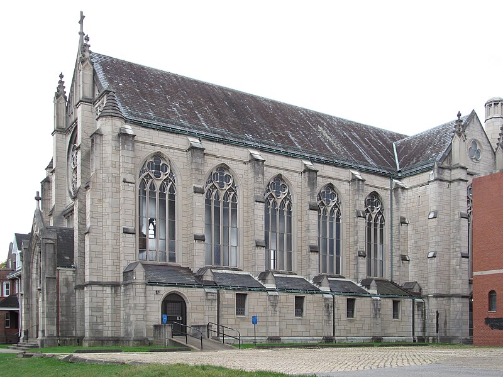
Looming up from the quiet back streets of Sheraden, this titanic Gothic church would put many a cathedral to shame. Built in 1924, it was probably the grandest work of William P. Hutchins. Though it has closed as a church and has been stripped of some of its ornamental details, it is still in use and thus maintains at least a precarious hold on existence.

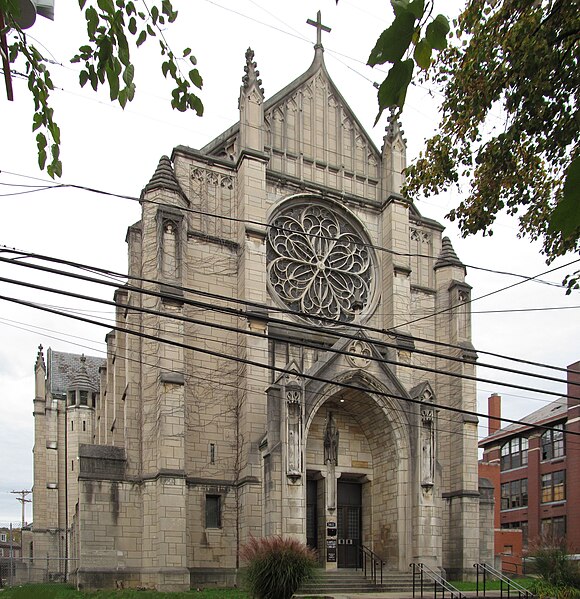
This article will be a feast for lovers of utility cables. The rest will just have to put up with diagonal black lines in the pictures.







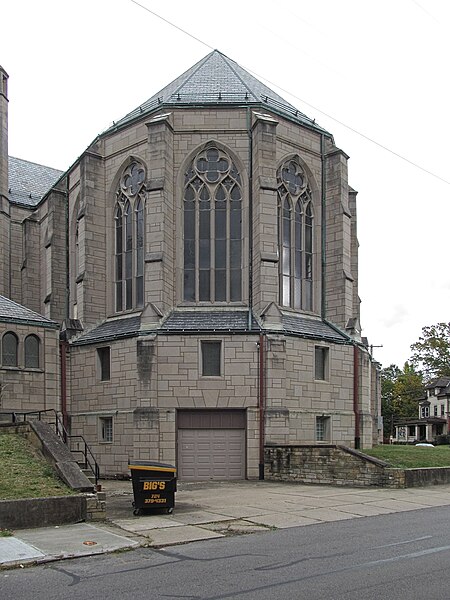
The apse of the church is a commanding presence on the street, making strollers-by feel almost as if they have wandered into a medieval cathedral city. But how many Gothic apses in those stuffy European towns have a garage in the basement?








