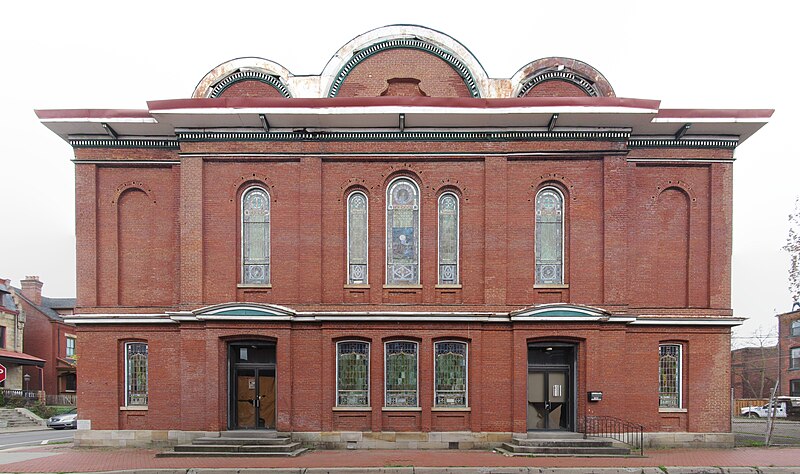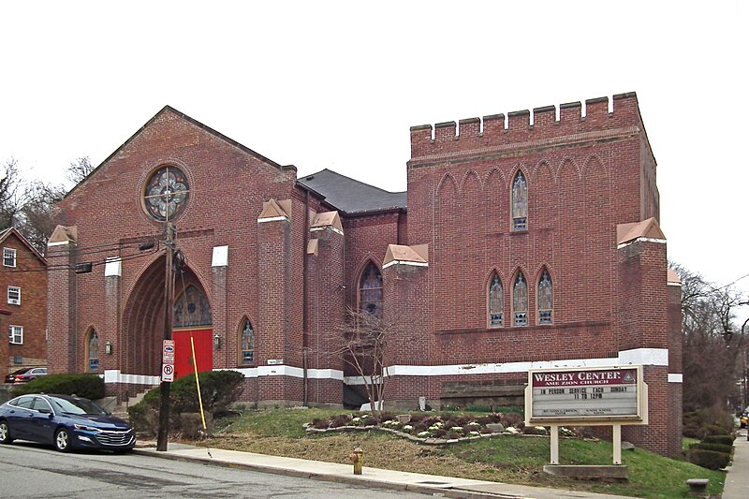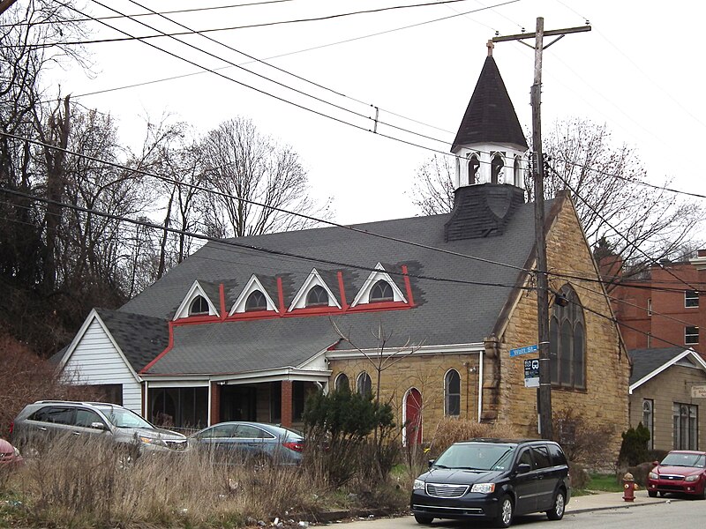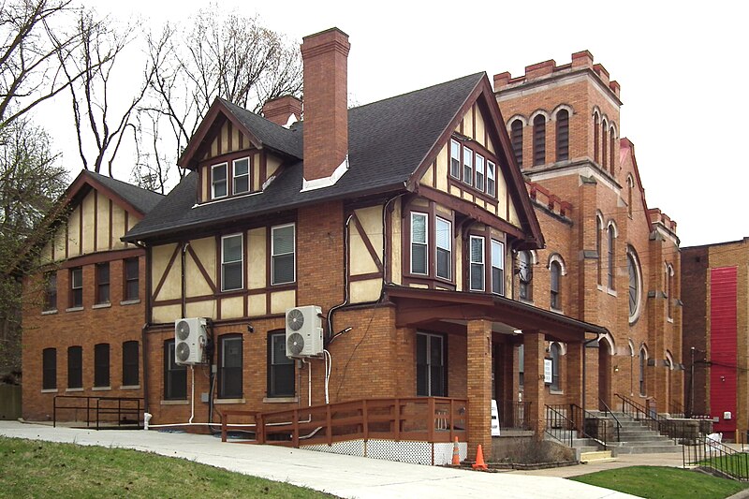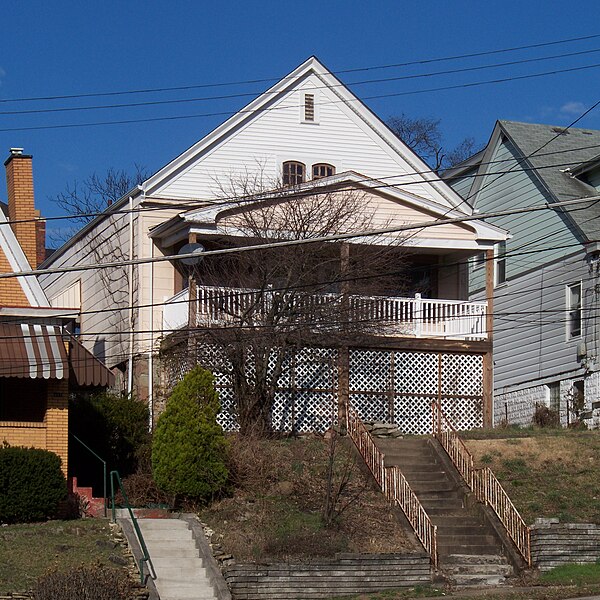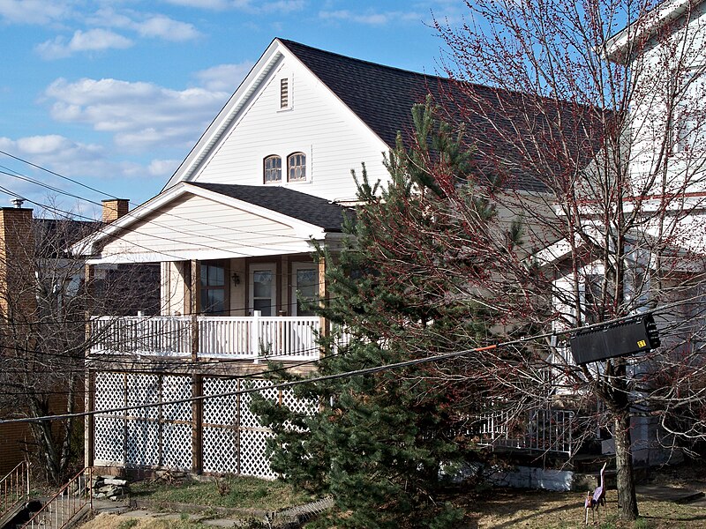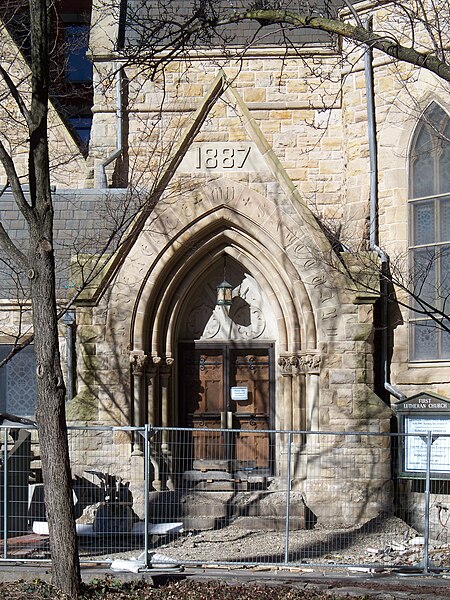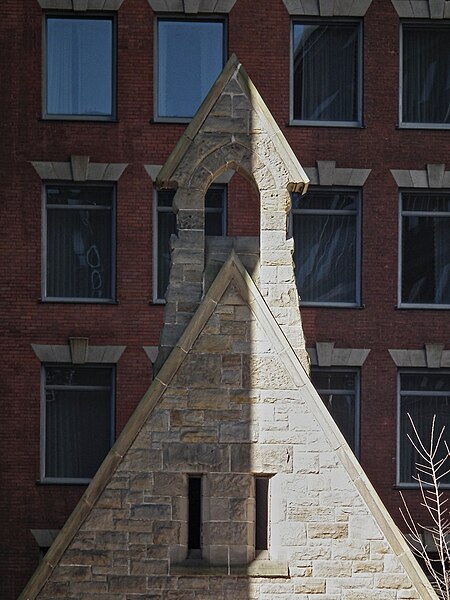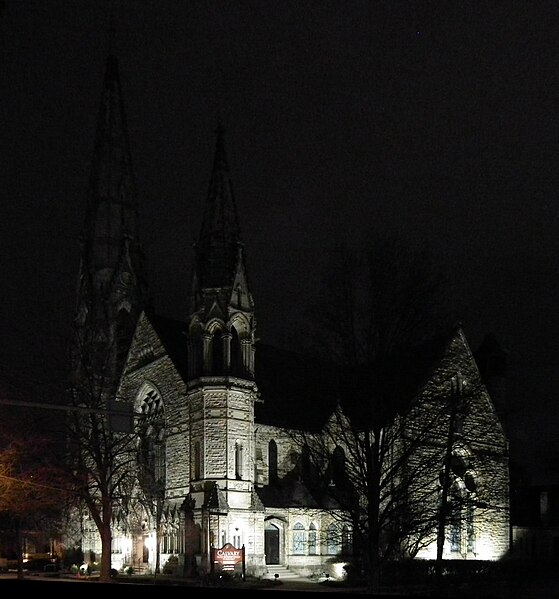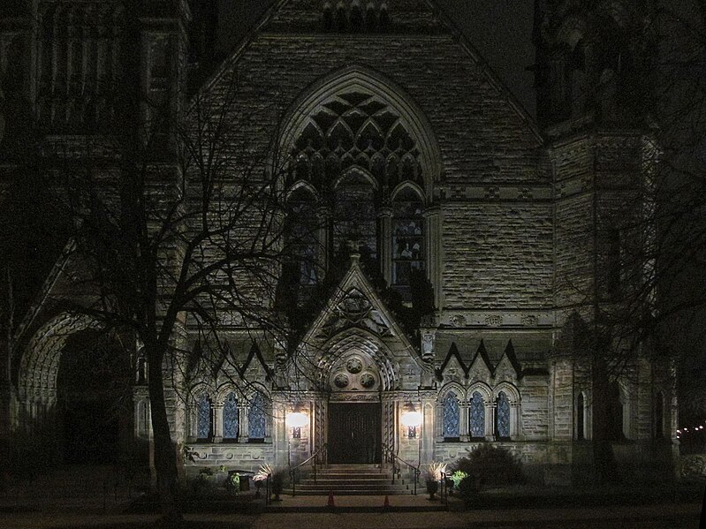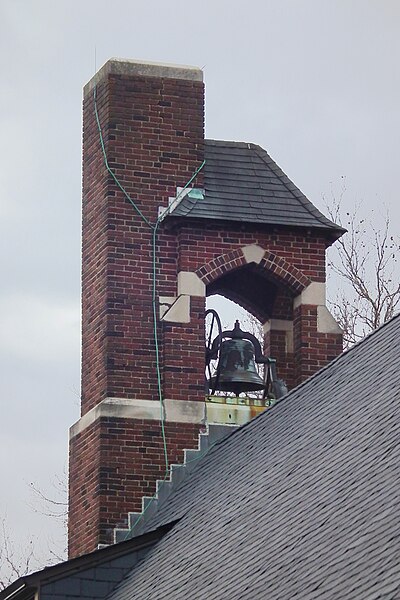
Evening sun paints the front of one of our most interesting churches—interesting both architecturally and historically. Father Pitt will admit that he is ignorant of most of the history, but perhaps a member of the congregation can fill in the rest.
The building originally belonged to a Presbyterian church; it was probably constructed in the 1890s. The Presbyterian congregation, however, did not last much more than twenty-five years; by 1923, the building is marked as “Tabernacle Cosmopolitan Baptist Ch. (Colored),” and it has remained in the hands of that congregation for more than a century. The congregation appears to have moved to this building from a smaller church in the East Street Valley.
When we look at this building, the thing that immediately strikes us is that there ought to be more church on top of it. Here is where Father Pitt does not know the whole story.
On the one hand, congregations would often build a foundation and roof it over just enough to make it serviceable until the money could be raised to complete the superstructure. We have seen that in the church-turned-firehouse in Beechview, for example, and it could have happened here.
But, on the other hand, a 1943 cornerstone tells us that there was a disastrous fire just before Christmas in 1936.

It’s clear that the front of the church dates from the 1890s; this Romanesque detail would have been not just out of fashion but impossible in 1943. It could be that a higher roofline was destroyed by the fire, and the resourceful congregation made use of what was still standing and finished it off into the church that stands today.
The building as it stands is a very good neighbor on its street. It is similar in height to the rowhouses that line the rest of the street, and it sits against the sidewalk at the same setback.


Some of the carved stone ornament has decayed, though we can still make out the lacey foliage it was intended to be.




