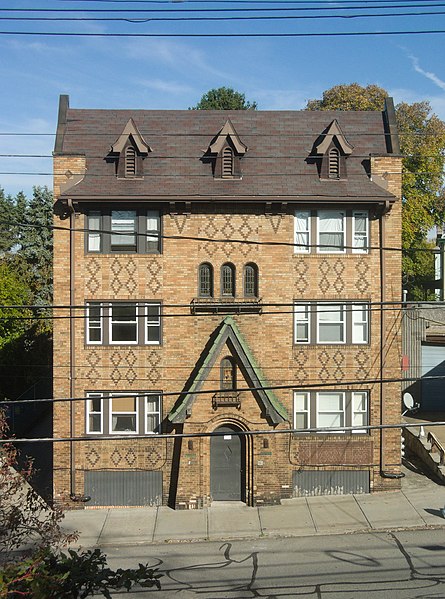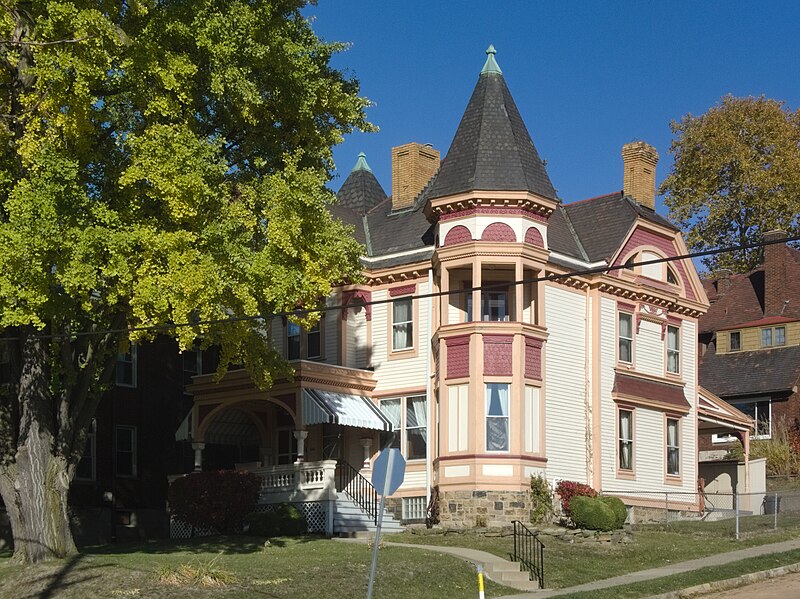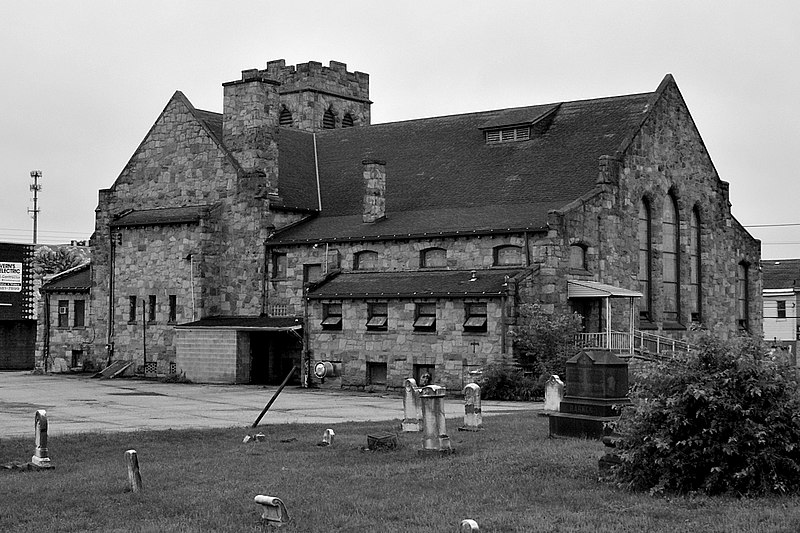
The September 1915 issue of The Builder published this picture of the Concord Presbyterian Church in Carrick, along with this description:
CONCORD PRESBYTERIAN CHURCH, CARRICK, PA.
An interesting building, published in this issue, built after the style of the early English Parish Church, and executed in that character exceptionally well both interior and exterior.
The exterior of the Church is of Rubble Masonry which as a material blends well with the immediate surroundings, the site being on Brownsville Road, Carrick, and of a rural atmosphere. The interior (as the interior of the early English Parish Church) is carried out in a very simple but dignified design, of plaster and timber, finished in a warm color scheme.
The Church has a seating capacity of 500, the Sunday School accommodating 450.
The architect, as the page with the photograph above tells us, was George H. Schwan. Although the immediate surroundings were “of a rural atmosphere” in 1915, they would not remain that way for long. Already in the photograph above you can see the great engine of urbanization: streetcar tracks.

This is the way the church looks today, with its early-settler country churchyard behind it and the decidedly non-rural business district of Carrick in front of it. More pictures of the Concord Presbyterian Church are here.




















