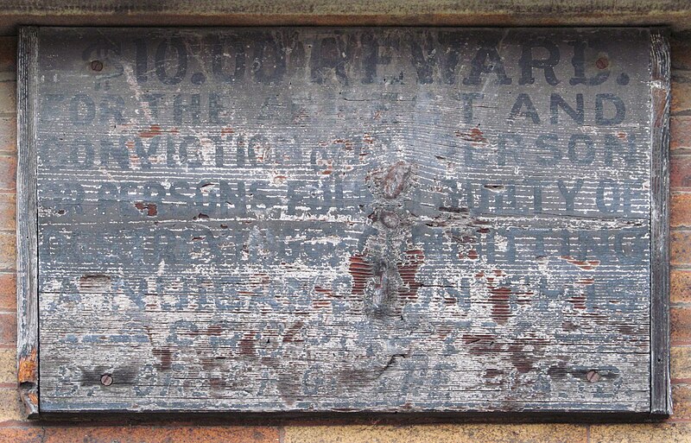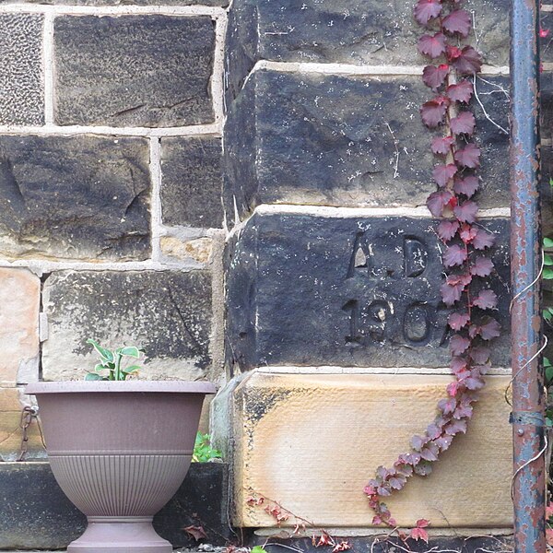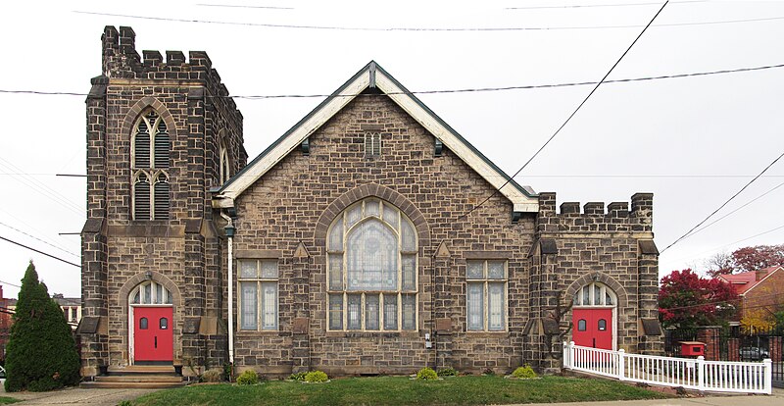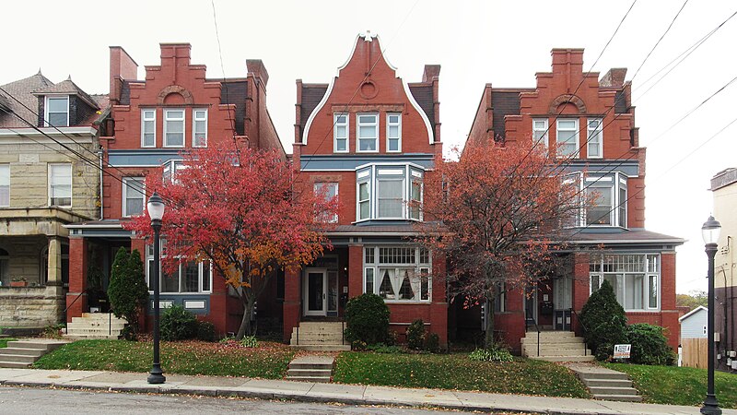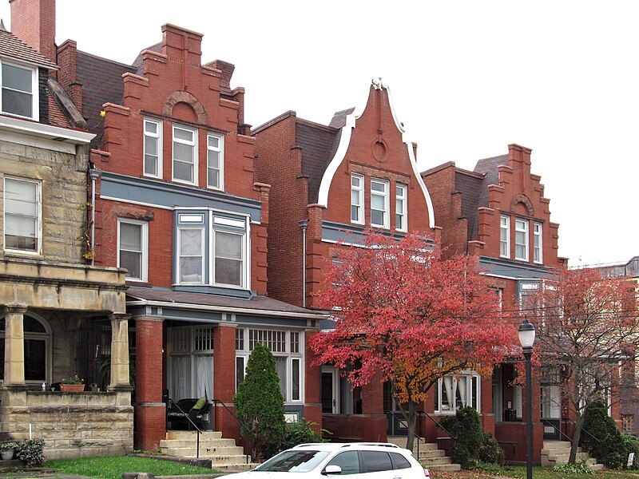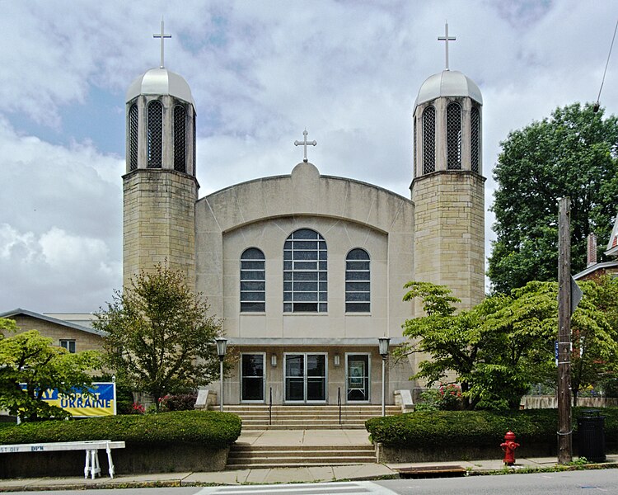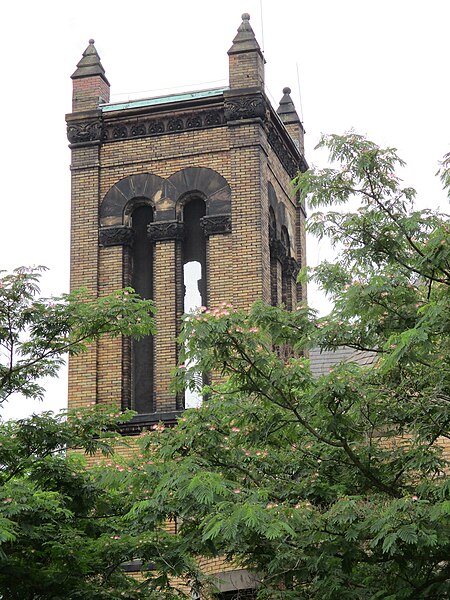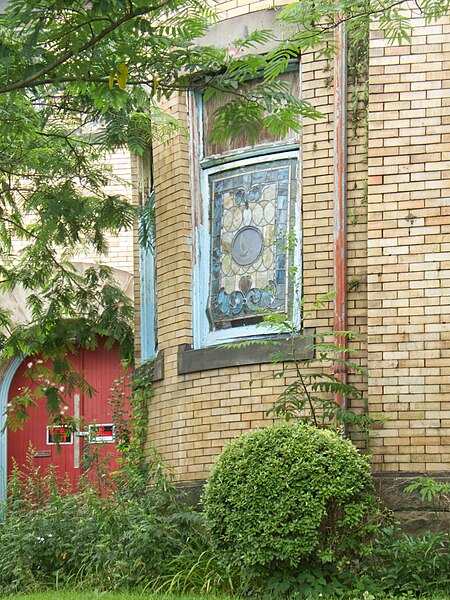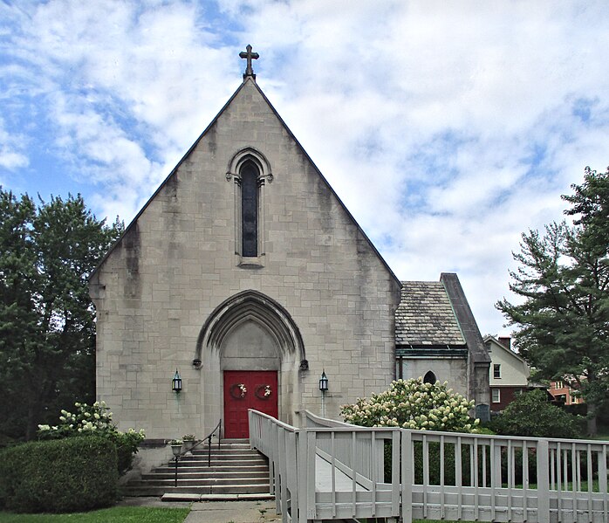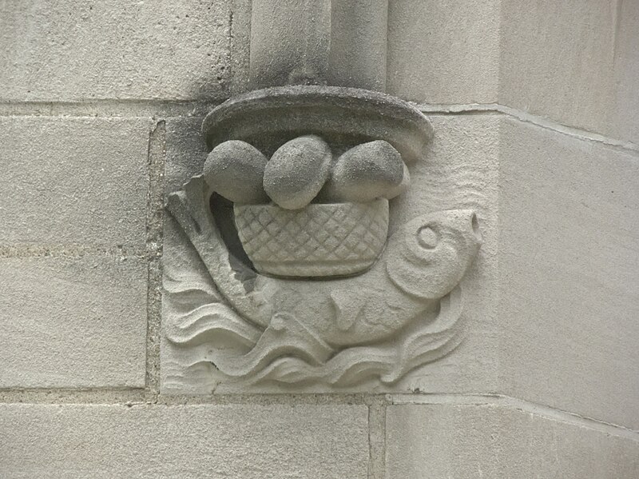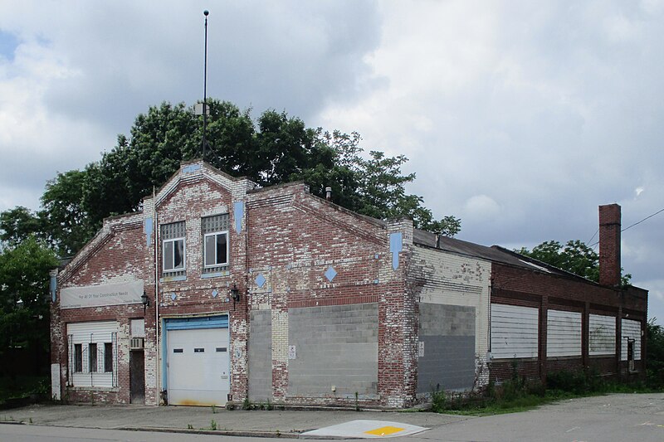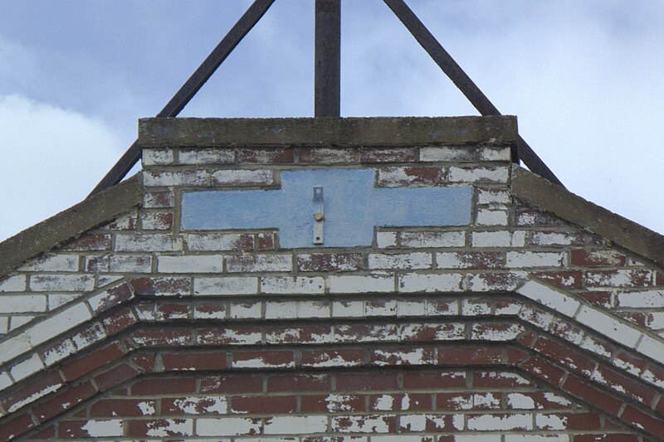
Back in October we featured a row of houses designed by T. E. Cornelius on Davis Avenue in Brighton Heights. Thanks to an alert correspondent, here is that same row from the Pittsburgh Daily Post of March 5, 1916, with a caption describing the decidedly modern effect of the style:
The illustration shows one row of a building operation comprising four rows on Davis avenue, Northside, erected for Henry Kleber by T. Ed. Cornelius, architect. The low raking roofs and heavy square columns give a “Craftsman” effect, and the interior is carried out in a similar style. This method of building three or six houses under one roof shows a handsome return on the money invested.
Thirteen of these houses were built on the Kleber property. The houses still stand today, and in very good shape.

The architect and his clients obviously considered this design a success: T. E. Cornelius duplicated it at other sites in the city. It is a backhanded compliment to Mr. Cornelius that some architectural historians have misattributed a group of them in Shadyside to the noted progressive architect Frederick Scheibler. We might pay another compliment to Mr. Cornelius by noting that, everywhere these houses appear, they are in better shape than most of Frederick Scheibler’s rowhouses of similar size and era. These houses were built cheap, but they were built to last.





