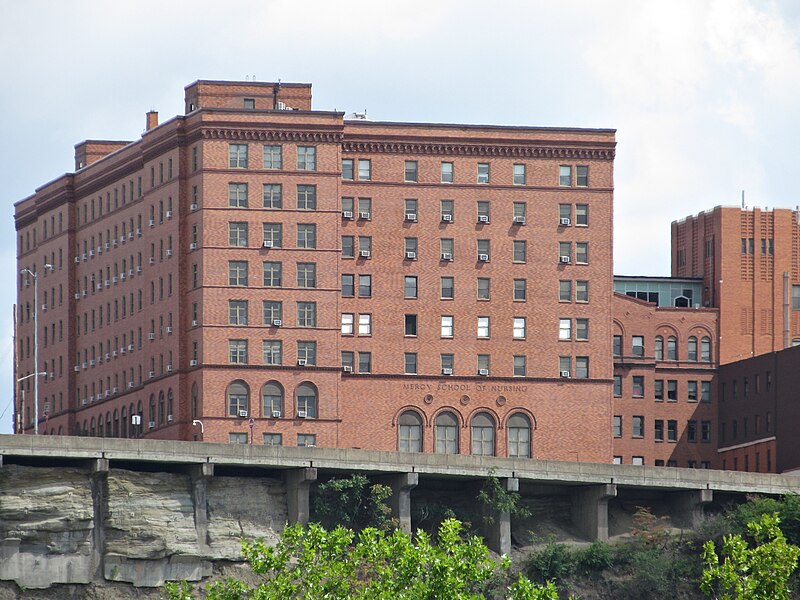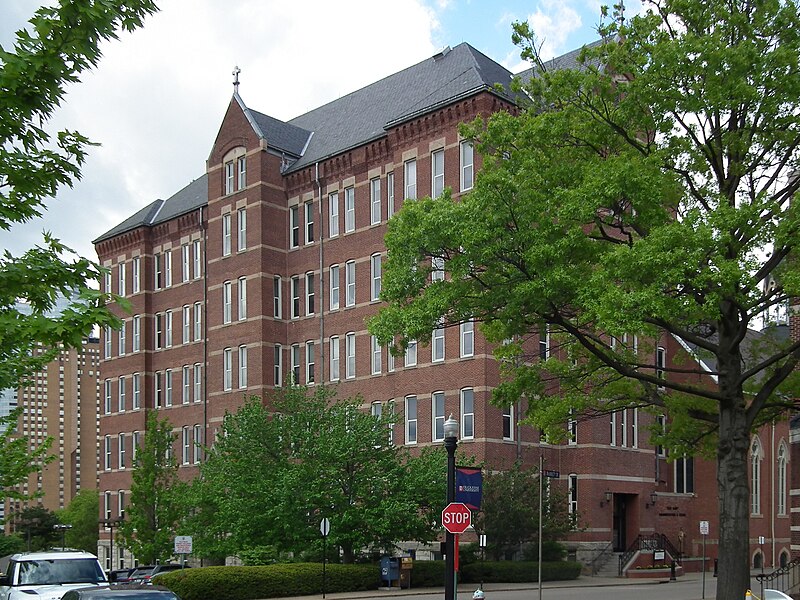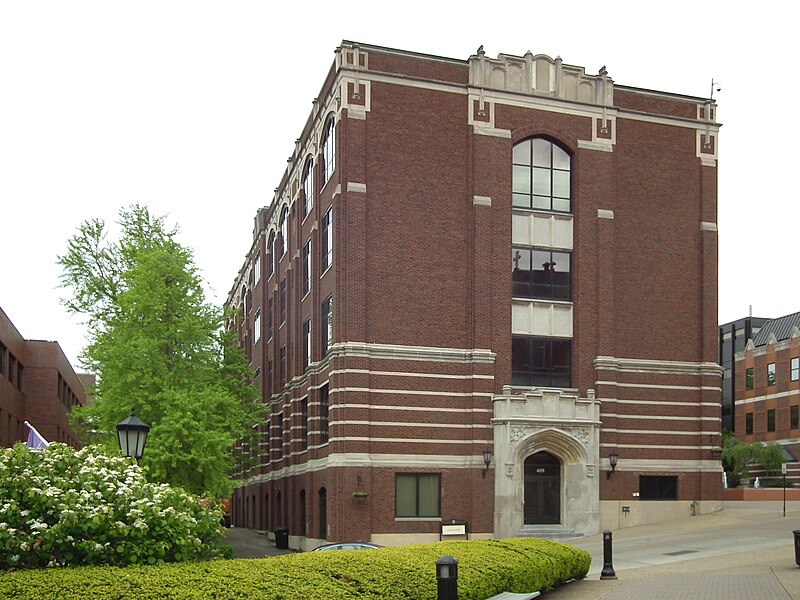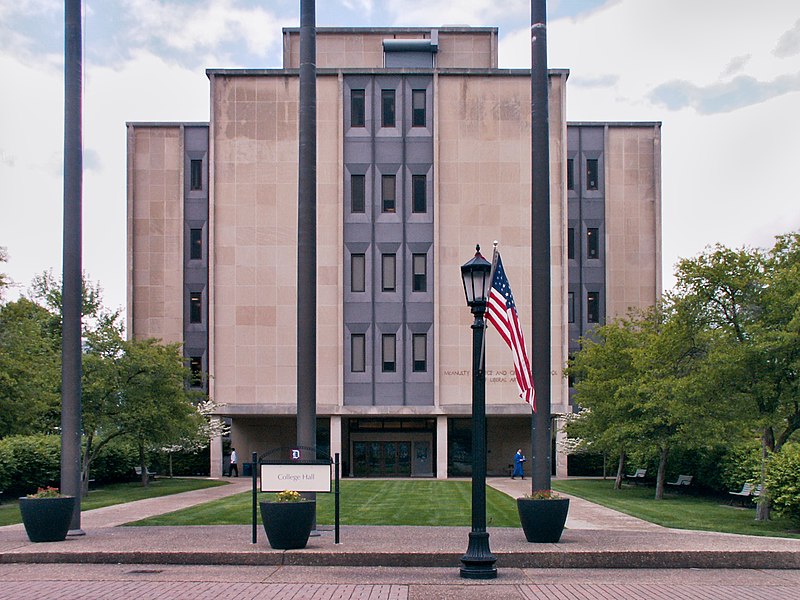
Looming behind Duquesne University on the Bluff.

Looming behind Duquesne University on the Bluff.

Built in 1968, this is the only design in Pittsburgh by Ludwig Mies van der Rohe; it was one of his last works. (The IBM Building at Allegheny Center was designed by Mies’ firm after Mies died.) This is a composite of four long-telephoto photographs taken from the back streets of the South Side across the Monongahela River. At full magnification, atmospheric distortion makes the straight lines slightly wavy.
We also have some closer pictures of Mellon Hall.

Built in 1885 from a design by William Kauffman, this was an astonishingly lofty building when it went up—our first skyscraper college. Its position up on the bluff gave it spectacular views, at least when the smoke from the city below was not too dense, from the cupola that used to stand at the peak of the roof.
We also have a picture of the building as it was built, along with a modern picture from the same angle.
It is a general principle of research that you can find anything as long as you’re not looking for it. Old Pa Pitt was leafing through a magazine from 1915 called The Construction Record, which has already given him dozens of entries for the Great Big List of Buildings and Architects, when he came across this little item:
Architects Kiehnel & Elliott, Keenan building, have plans for a three-story brick and hollow tile apartment building, to be built on Van Braam and Tustin streets for a private party.
Kiehnel and Elliott were among our most interesting early modernists, but Father Pitt had never heard this building mentioned. Surely it must be long gone—the Bluff has had some tough times. But still, one might take a look, especially since modern technology makes it possible to look at that intersection without leaving one’s comfortable chair. And there it was. Father Pitt leaped out of his chair and ran to the Bluff to get pictures:

Not only is it there and well preserved (except for the cornice, of course), but it has just recently been cleaned up and made to look almost like new. The Kiehnel-and-Elliott style is unmistakable. Look at the pilaster capitals at the entrance:

How much more Kiehnel-and-Elliott can you get?


Kiehnel and Elliott would later move to Florida and become the Art Deco kings of Miami, but in their Pittsburgh years they were heavily influenced by the Jugendstil architecture of Germany, where Richard Kiehnel grew up and studied. Ornamentation and decorative brickwork like this can be found in all the German architectural magazines of the early twentieth century.



Father Pitt believes this is one of the buildings designed for Mercy Hospital by Edward Stotz, but would be happy to be corrected.


A comparison shows that Old Main has gradually been un-Victorianized over the years, losing chimneys and a cupola. The building is still an elegant and commanding presence on campus, though inside there is nothing left on the main floor to indicate that it was built before the twenty-first century. It has been old Pa Pitt’s observation that Catholic universities tend to treat old buildings as embarrassments rather than assets.

The new UPMC Mercy Pavilion is supposed to be tons of fun for the entire neighborhood, according to the sponsored news stories distributed by UPMC. It includes a café and art installations and a gym and even a few medical facilities. According to the “Building Overview” page on the hospital’s site, “HOK—a global design, architecture, engineering, and planning firm—designed the pavilion with input from Chris Downey, AIA. Mr. Downey is one of the world’s few blind architects.” HOK, formerly Hellmuth Obata + Kassbaum, also designed One Oxford Centre and PNC Park (with local favorite Lou Astorino).

A Tudor Gothic building that fits well with Old Main and the chapel across the street. The cornerstone was laid in 1922 by Archbishop Canevin himself (Pittsburgh was not an archdiocese, but Canevin was titular Archbishop of Pelusium).

Like many Pittsburgh buildings, Canevin Hall has more than one ground floor.



College Hall was built in 1970, two years after Mellon Hall across the way, and we notice that the architect (whose name old Pa Pitt was not immediately able to find) took the idea of stilts from Mies Van der Rohe and applied it to an otherwise very different style of modernism. Although every element is indubitably twentieth-century, the whole effect gives us the impression of a classical temple. The interior is drab and utilitarian, but the exterior has a restrained dignity that is very attractive.
