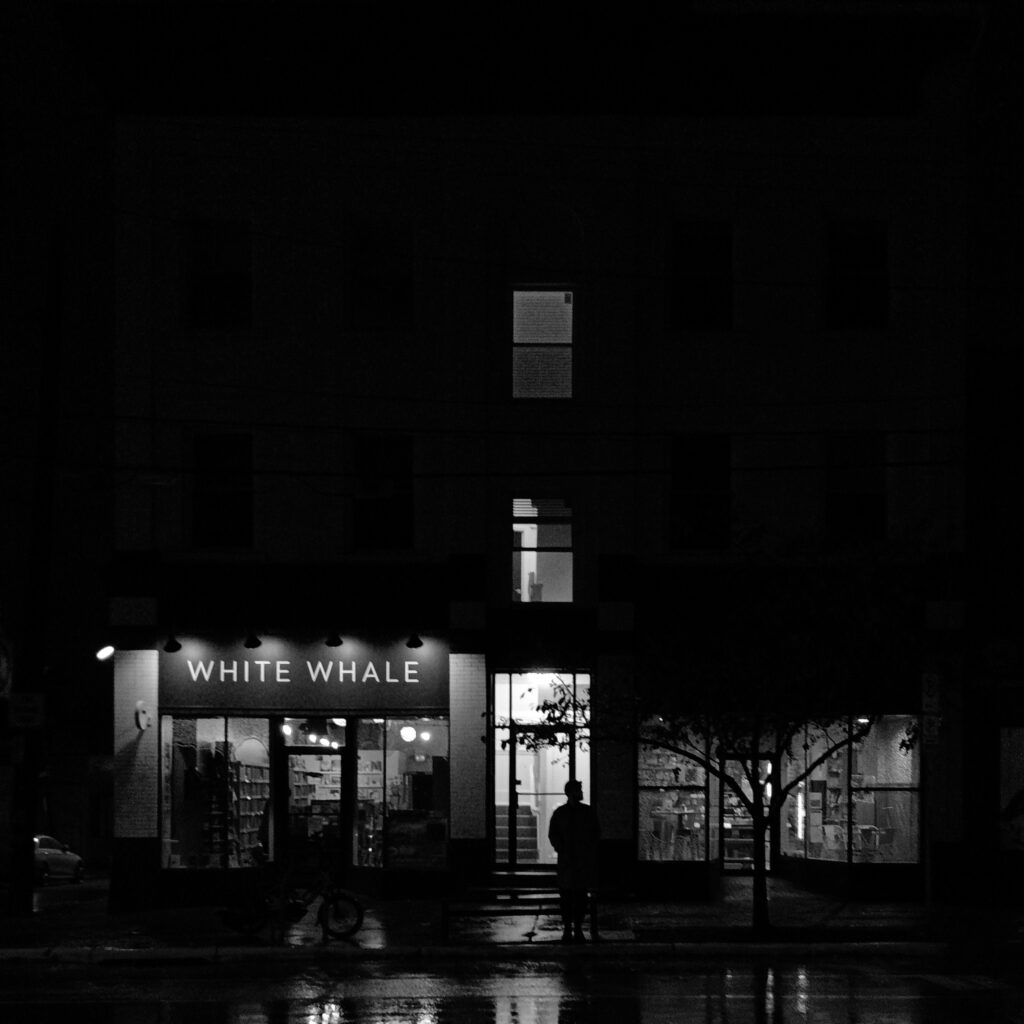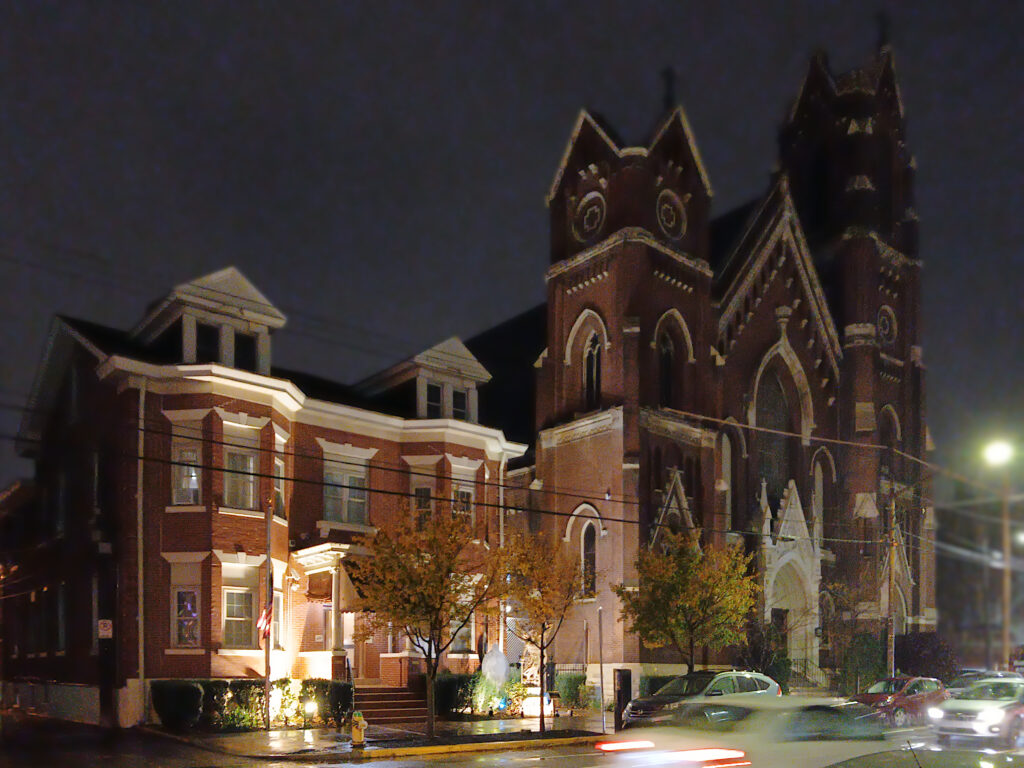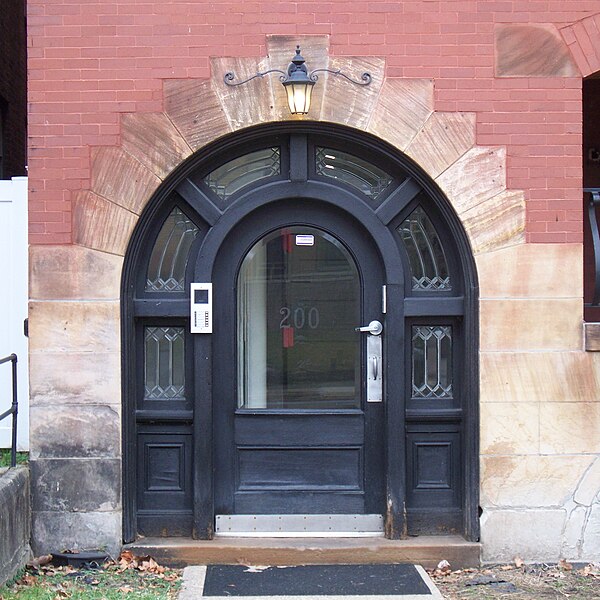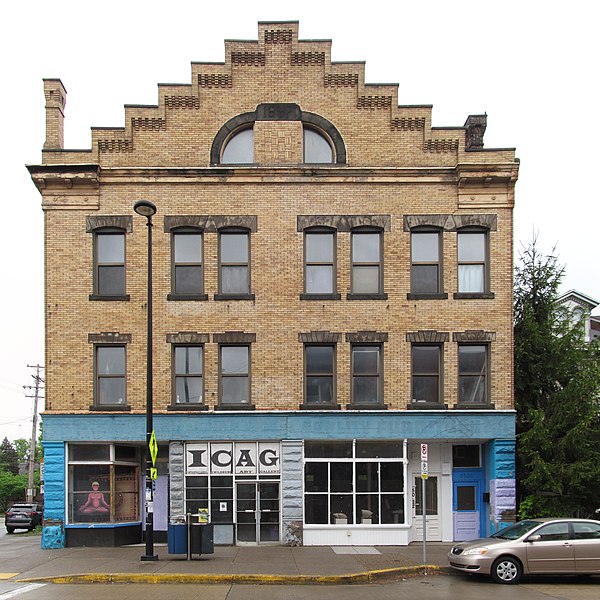
This fine new building opened in 1926, and the bank got to enjoy it for five years before it was liquidated in the dark days of the Depression. After that, it sat vacant for a while. Just after Prohibition ended, the Liquor Control Board picked it for a liquor store, but bids for the conversion came in too high, and the board went looking for another location. Later, at some point, it became a bank again. Now the bank has moved out, and it’s ready for its next life.
As you can see from the picture above, the streets do not intersect at a right angle at this corner, so the building is a trapezoid. The upper floors were built as apartments to gain some extra income to pay for the building.


Comments


























