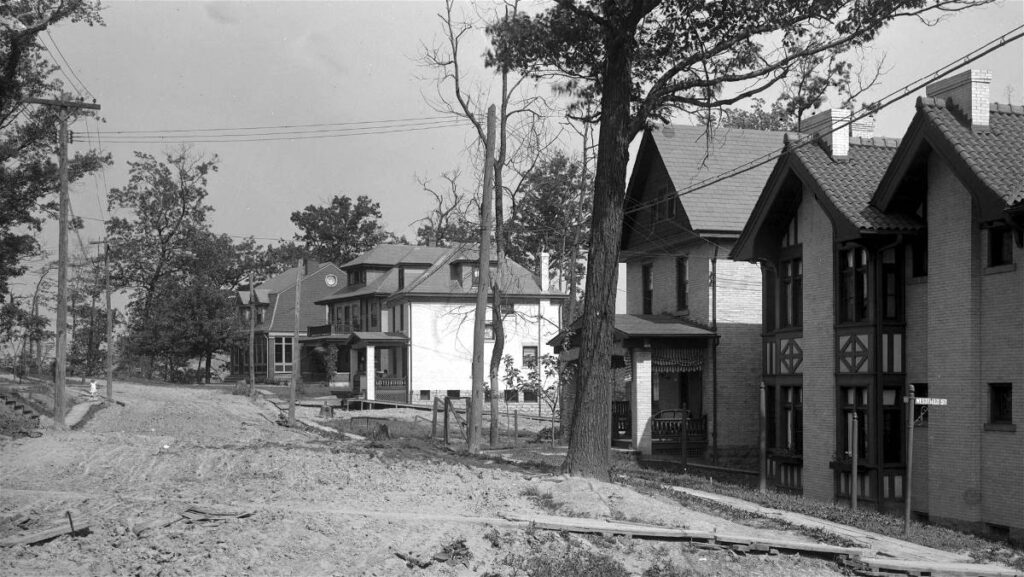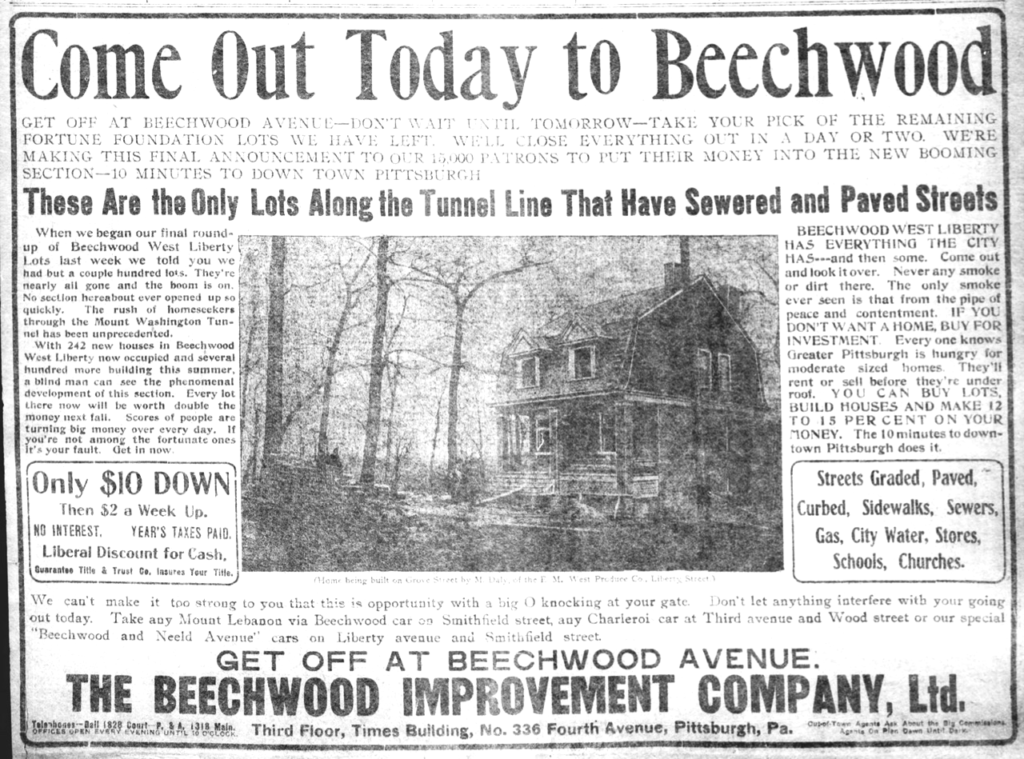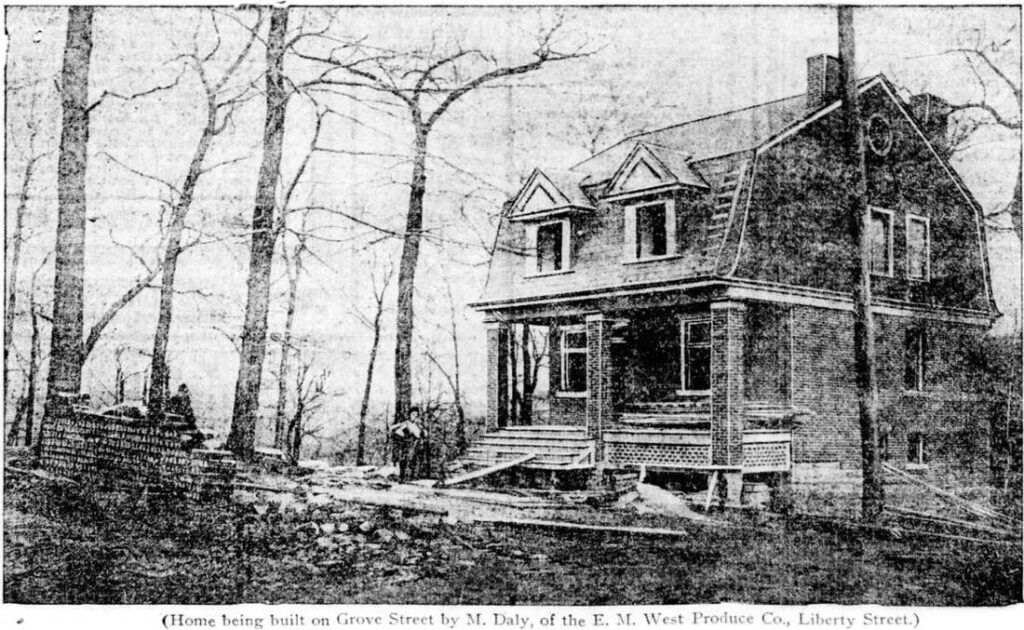
The image above comes to us courtesy of the amazingly thorough Brookline Connection site. It shows Princess Avenue in Beechview at the intersection with Westfield Street, and the houses in the picture all still stand today. We’ll look at three of them (we’ve already seen the duplex at far right), beginning with the biggest and most elaborate.

Here is a center-hall house that must have been well above the usual budget for Beechview houses. We notice the diamond panes in the upper sashes of the upstairs windows—a style we noticed elsewhere in Beechview and had reason to think might be associated with the architect W. Ward Williams. The house is now divided into apartments, but retains many of its characteristic details.




This gambrel-roofed cottage has had its porch filled in to make a sunroom, which the photograph shows us had already happened by 1916. A photo of the house still under construction represented Beechwood, the original name of Beechview, in an ad for the plan in the Gazette for May 7, 1905.

By the way, do you notice how the advertisement dwells on the paved streets? Take a look at the 1916 photograph again.
The Brookline Connection site once again comes through with a better version of the same picture:


A gable-fronted foursquare house. Except for the replacement of its original porch rail with a more durable brick one, it has hardly changed at all.

Comments
















































