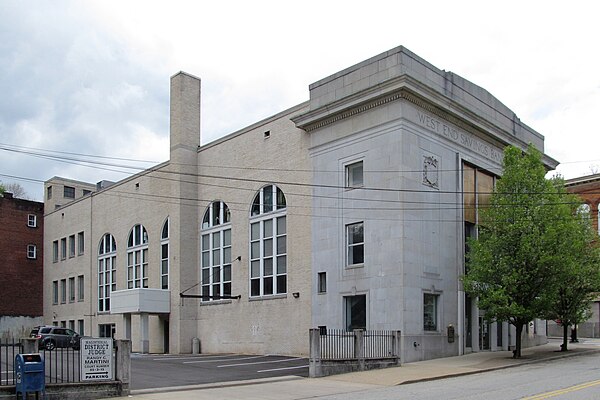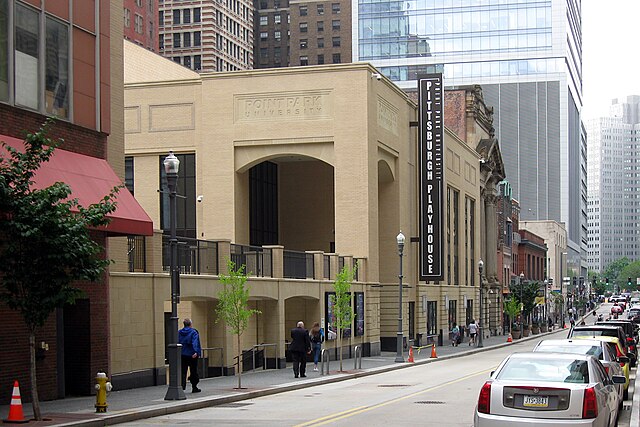
Henry Hobson Richardson’s design for the Allegheny County Courthouse and Jail, from the book Henry Hobson Richardson and His Works, published shortly after Richardson’s death. The last paragraph of the lengthy description of this work, Richardson’s greatest, is worth quoting.
“Taken as a whole the design of this vast and complex structure, both inside and out, is a marvel of good sense as well as of architectural beauty. None of the faults which appear in some of Richardson’s other buildings can be found in this. It seems as simply yet completely right in execution as in first conception. We may take the Court-house as Richardson wished it to be taken—as the full expression of his mature power in the direction where it was most at home. Had he not lived to build it his record would still have been a surprising one and would still have entitled him to be called a man of genius in the full meaning of the term. But it would have been an incomplete, a broken record, while now we see the best of which he himself felt capable; and seeing it we believe that no possible problem which a long life might have brought him would have been too difficult for him to solve. It proves that he was more firmly convinced than ever that in the precedents of southern Romanesque he could find his best inspiration, but that he had worked his way to a very different attitude towards them from the one he had first assumed. The Court-house is the most magnificent and imposing of his works, yet it is the most logical and quiet. It is the most sober and severe, yet it is the most original and in one sense the most eclectic. Although all its individual features have been drawn from an early southern style, its silhouette suggests some of the late-mediaeval buildings of the north of Europe, and its symmetry, its dignity and nobility of air, speak of Renaissance ideals. To combine inspirations drawn from such different sources into a novel yet organic whole while expressing a complex plan of the most modern sort—this was indeed to be original. There is no other municipal building like Richardson’s Court-house. It is as new as the needs it meets, as American as the community for which it was built. Yet it might stand without loss of prestige in any city in the world.”

















